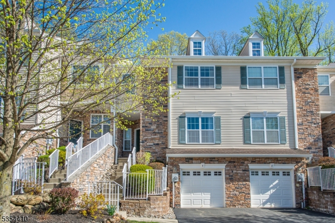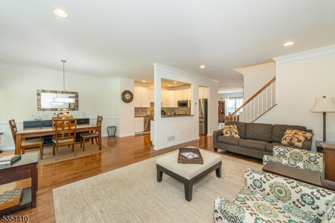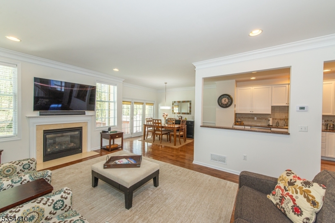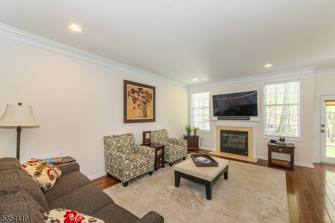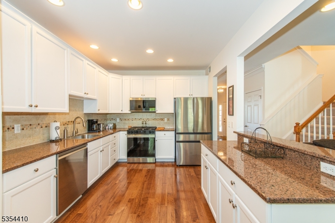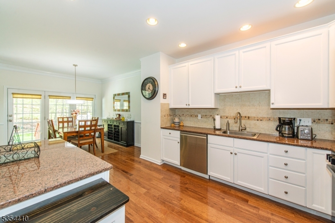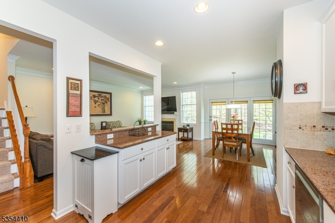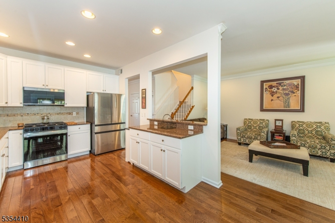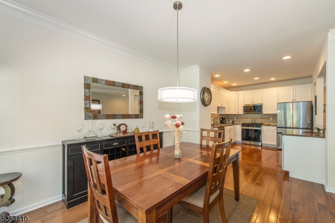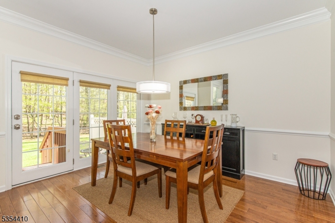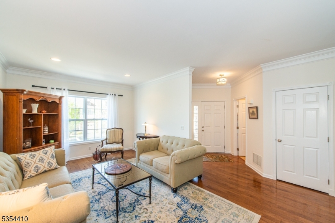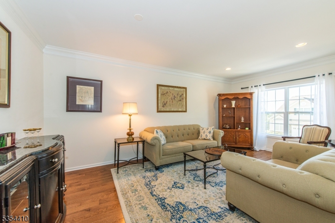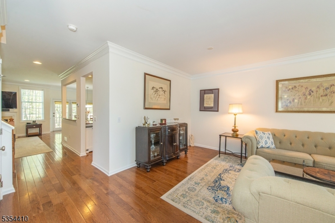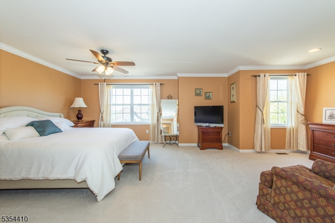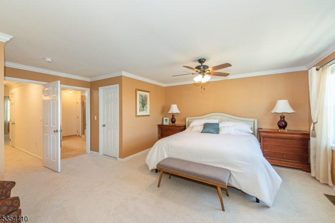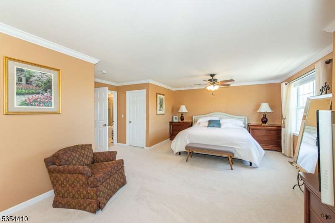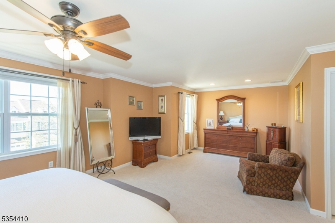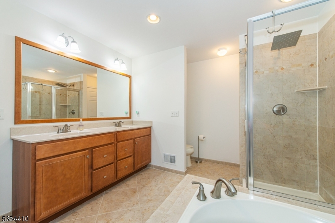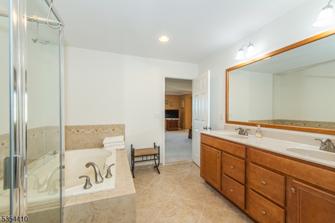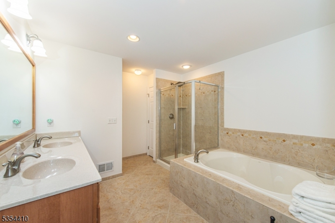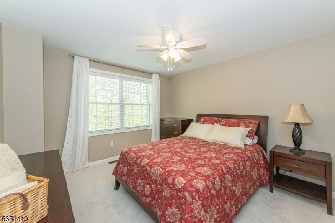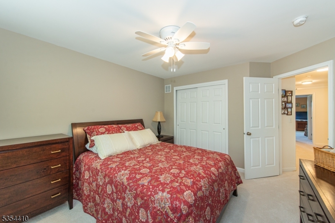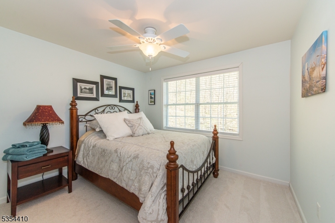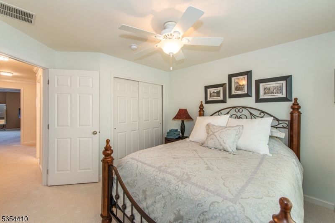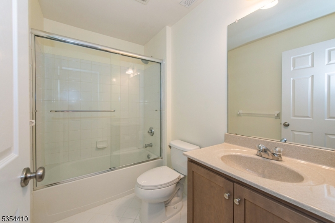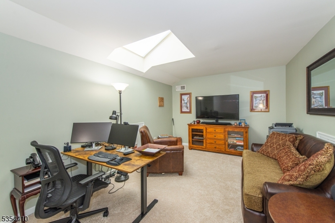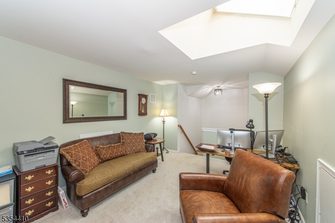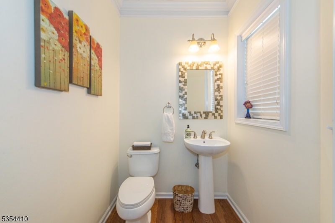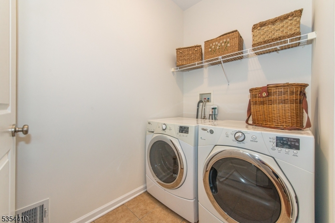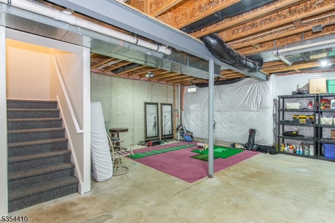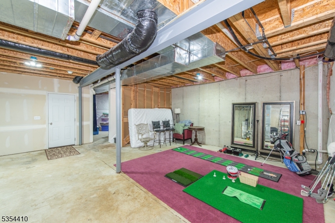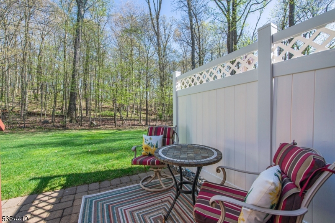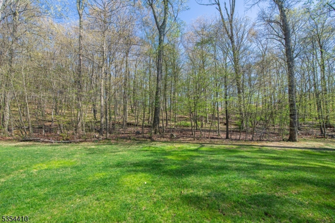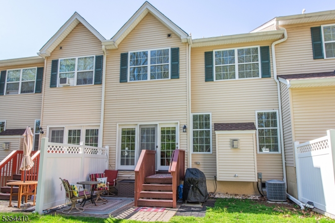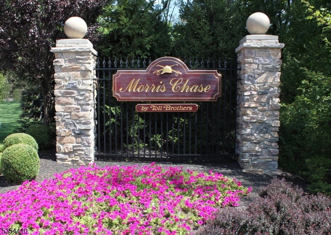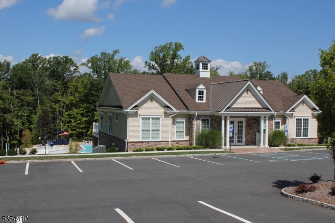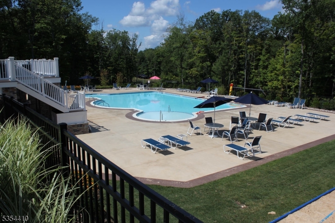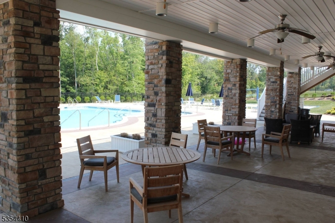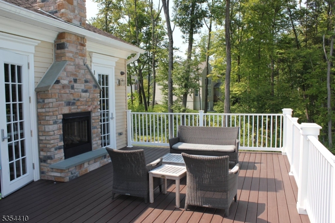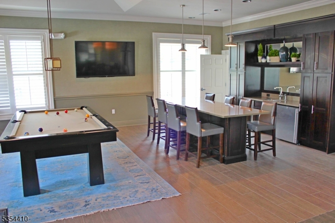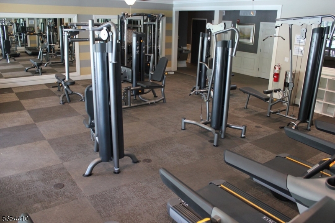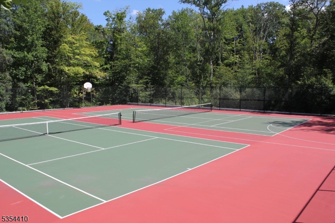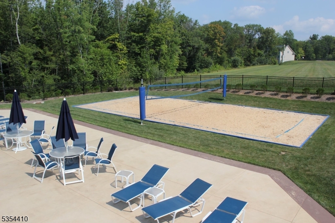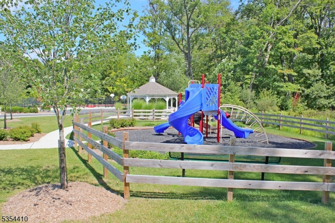8 Scarborough Ct | Mount Olive Twp.
This amazing 3 bedroom Ashbourne model townhouse features an open floor plan on the main level and a bonus room on the 3rd level and sits in an ideal location on a private cul-de-sac backing to state-protected woods. The open kitchen includes new Samsung smart kitchen appliances. Gas fireplace in the family room. Large living room, not found in models with garages on that level. Hardwood floors and crown molding throughout the main level. New carpeting on the 2nd and 3rd levels. Large master suite with sitting room, crown molding and 2 walk-in closets. The master bathroom includes 2 sinks, soaking tub and a separate shower. The bonus 3rd floor room with skylight could make a great office or playroom. Full basement with tons of storage space. Rear patio with natural gas grill hookup. The desirable Toll Brothers community of Morris Chase includes the 5000 sq ft clubhouse for community or your private social events with kitchen, pool, 24/7 fitness center, tennis or pickleball, basketball, and playgrounds. Conveniently located within minutes to shopping, dining, schools, Routes 46, 206 & 80 plus the Netcong Train Station and just a short walk to Turkey Brook Park. GSMLS 3959882
Directions to property: Flanders Road to Morris Chase entrance (Elias Drive), first right onto Scarborough Court.
