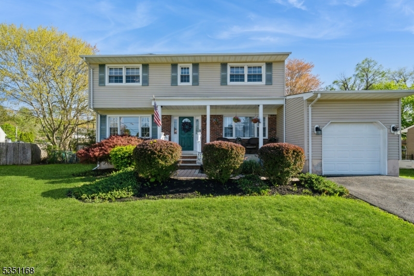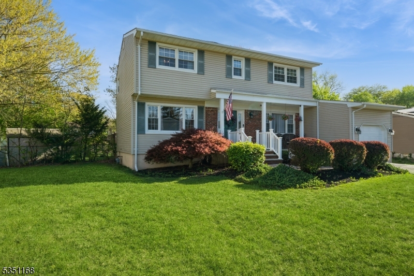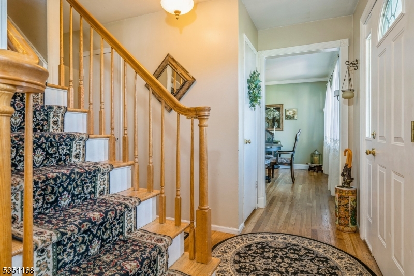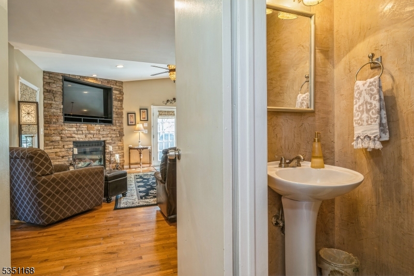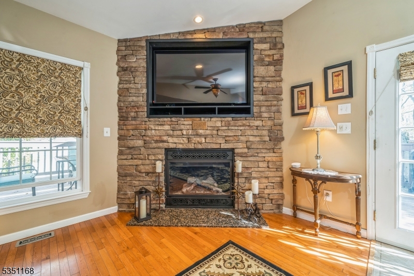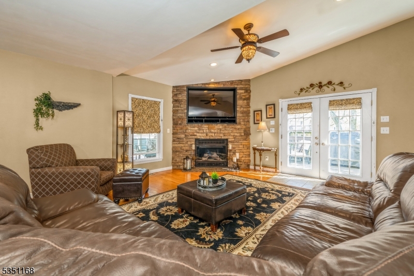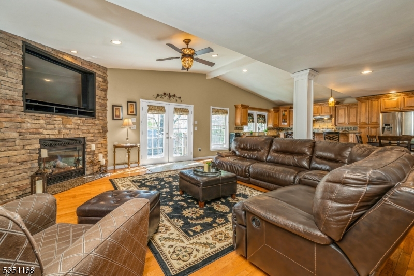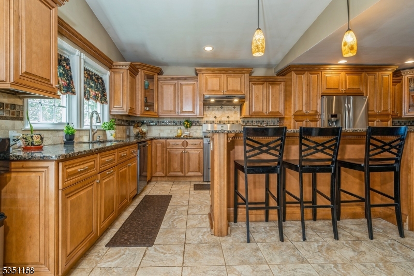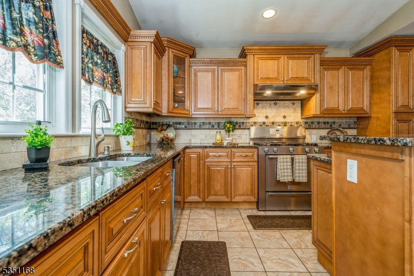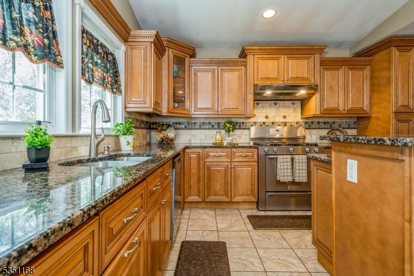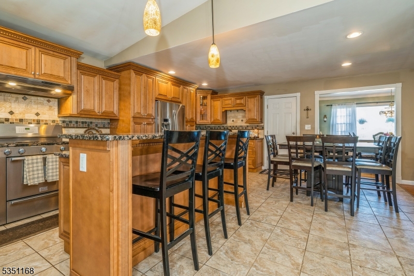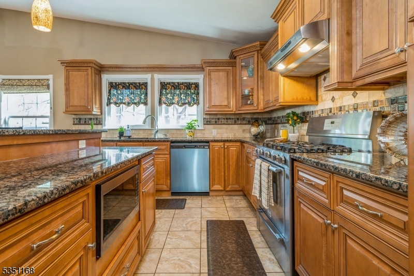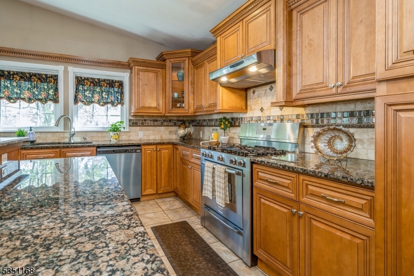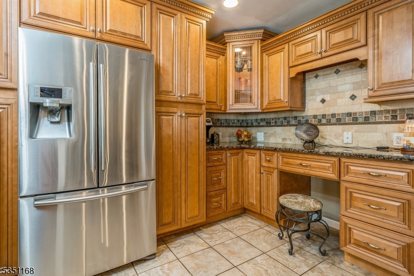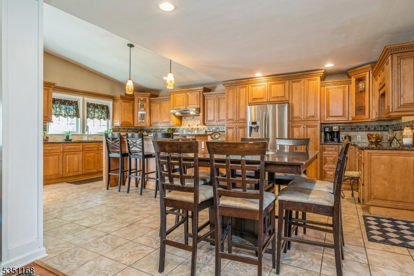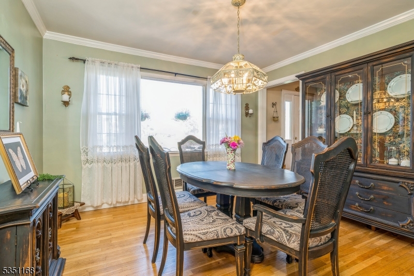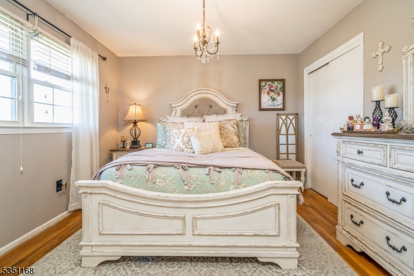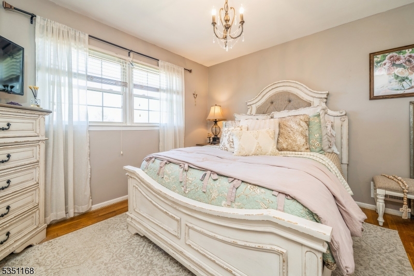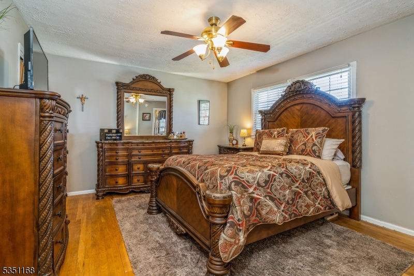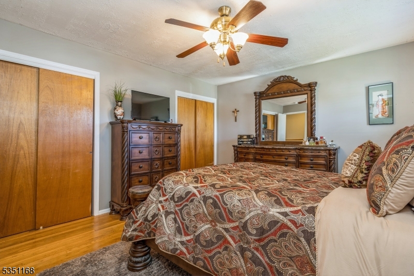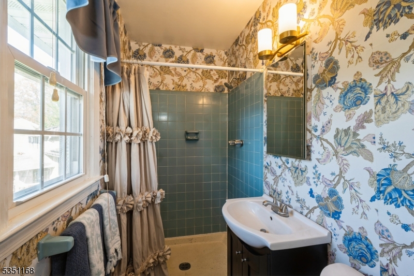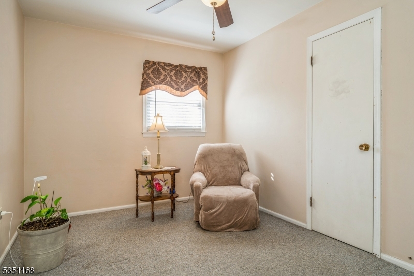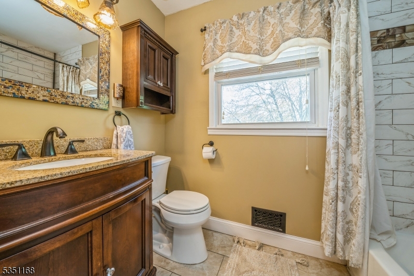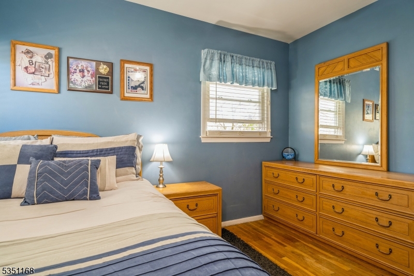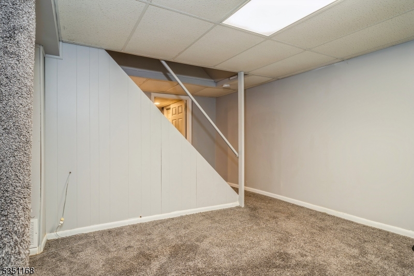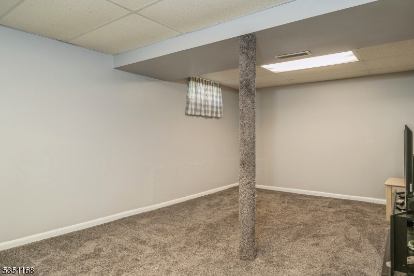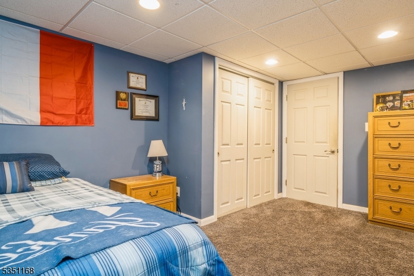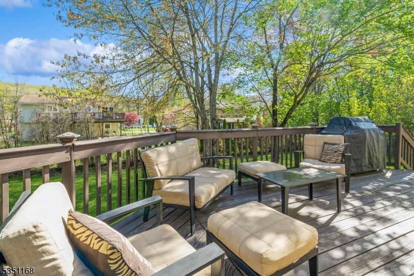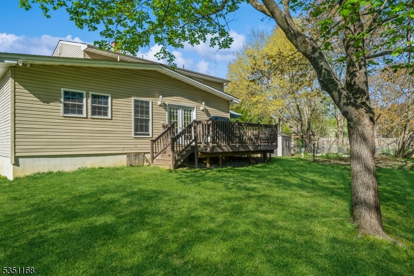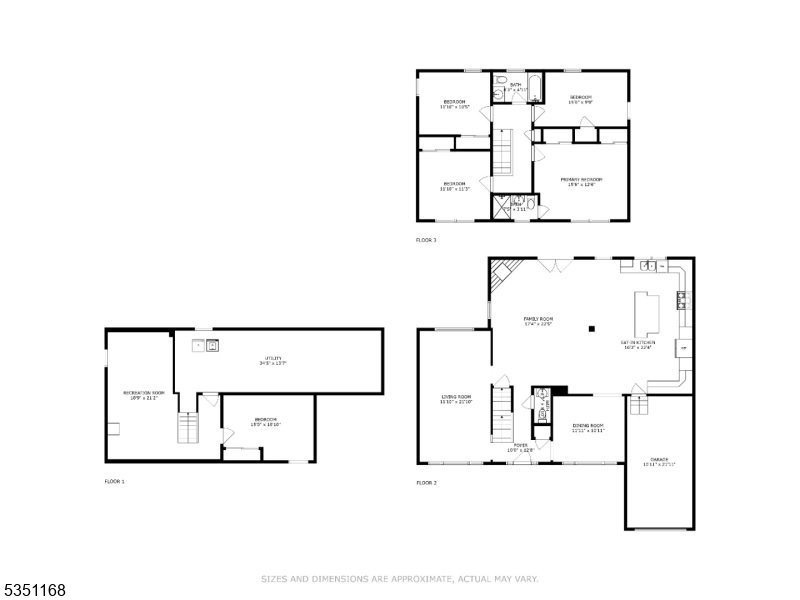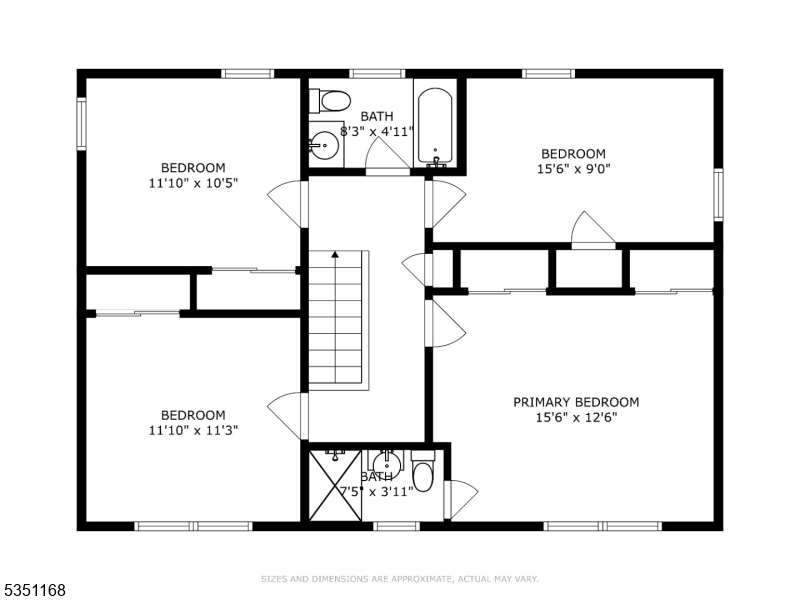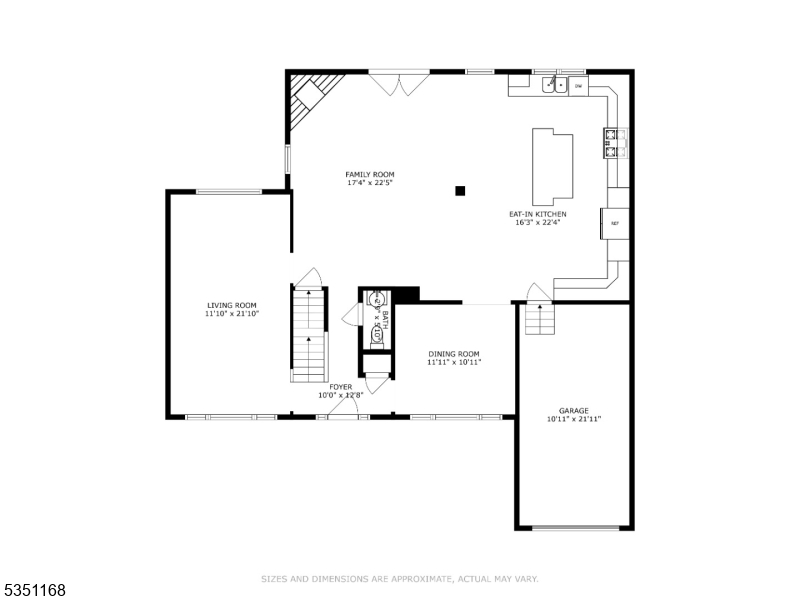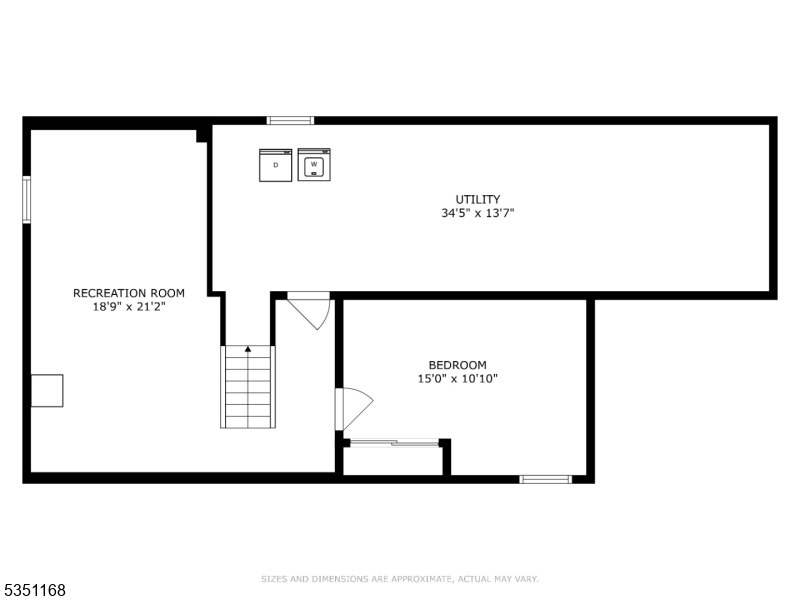20 Sherman Pl | Mount Olive Twp.
Welcome to this Spacious True Colonial home located in the coveted Clover Hill neighborhood. This one of a kind, 4 BD, 2.5 BA home, features an open floor plan creating the perfect ambiance! The 1st floor offers a renovated and expanded kitchen with stainless steel appliances, lots of cabinet space, including a two tiered island for additional seating and storage. The kitchen opens up to an oversized family room with vaulted ceilings and a stunning floor to ceiling stacked stone fireplace that anchors the heart of the home. The large windows and French doors, adorned with custom pleated shades, flood the room with natural light while maintaining a warm and inviting atmosphere. You will find high-end finishes and custom touches throughout. Also on the 1st floor is a dining room, living room and half bath which gives seamless comfort and livability. On the 2nd floor, you'll find a serene primary bedroom with private bathroom, 3 additional comfortable bedrooms and a full bathroom- all with the same exquisite finishes found throughout. The finished basement offers two separate areas for additional living space. The laundry/utility room has approx. 900 ft of add space. Updates include new heating and cooling HVAC unit, replaced 2023. You will enjoy your evenings in the nice fenced backyard w/ a large deck perfect to entertain. Enjoy all this cozy home with easy access to all that Mt. Olive has to offer- including shopping, restaurants, parks & excellent schools! GSMLS 3960073
Directions to property: Clover Hill to Devonshire to Sherman
