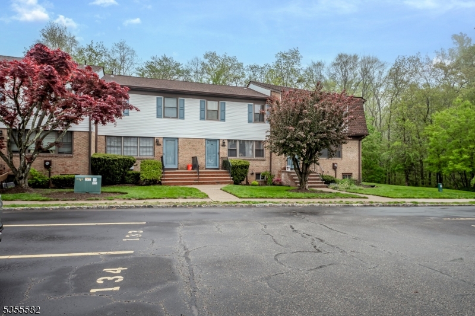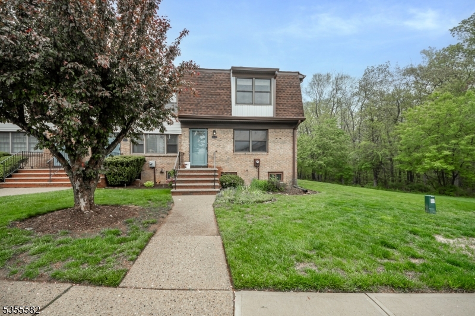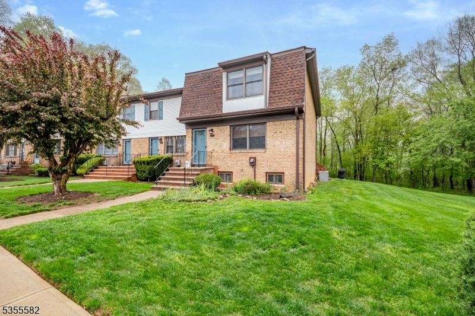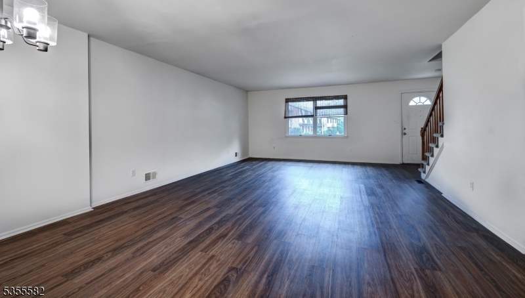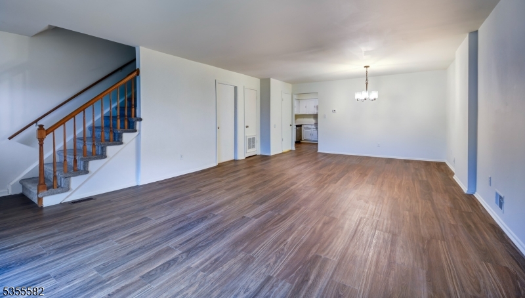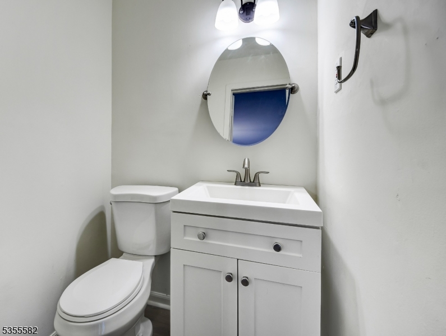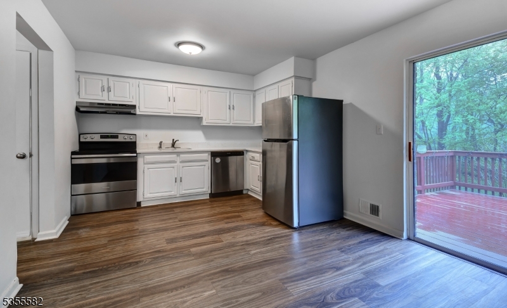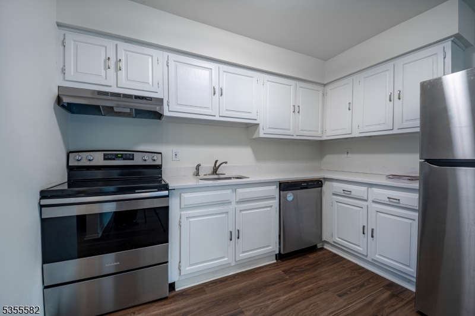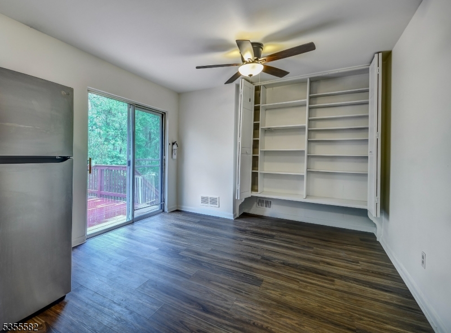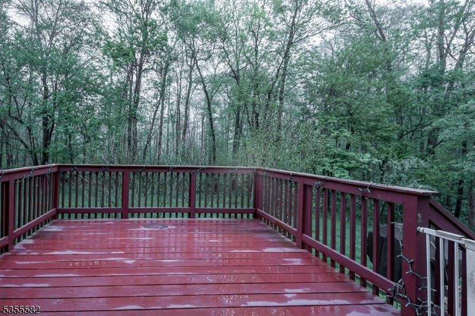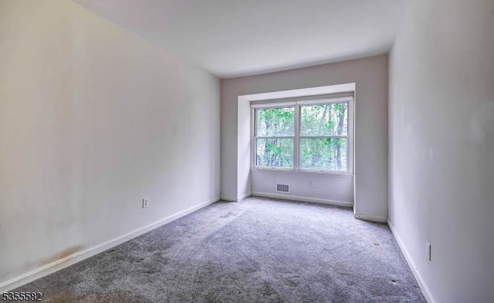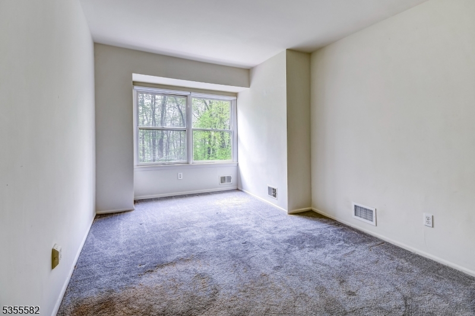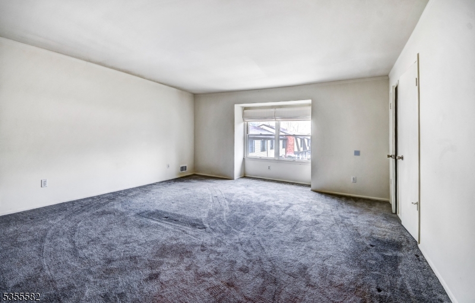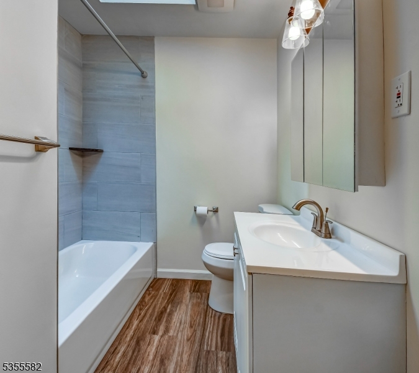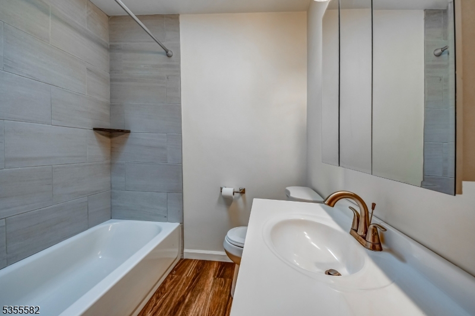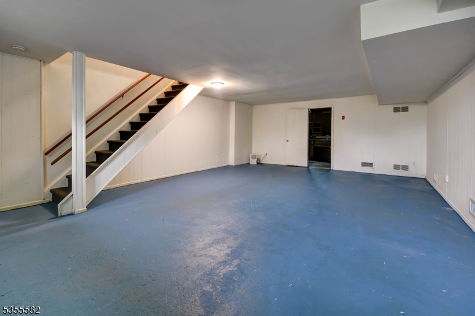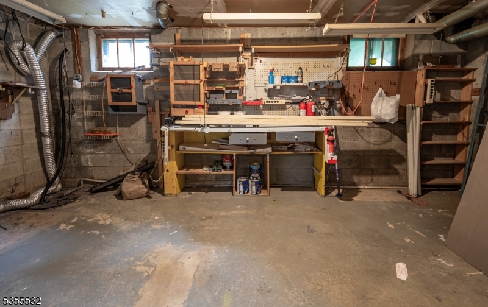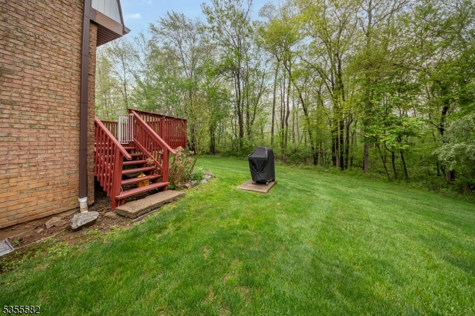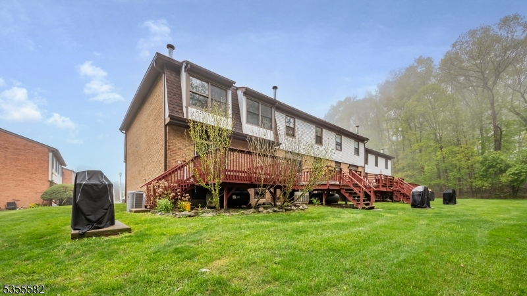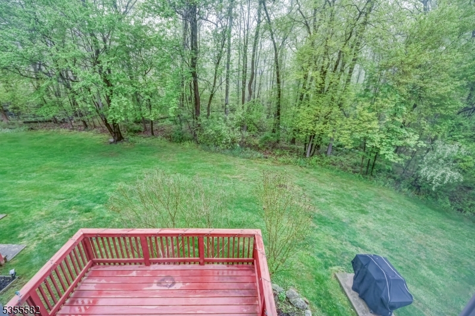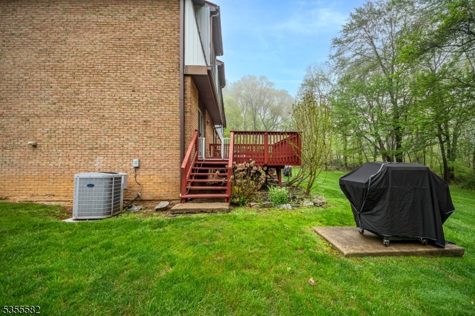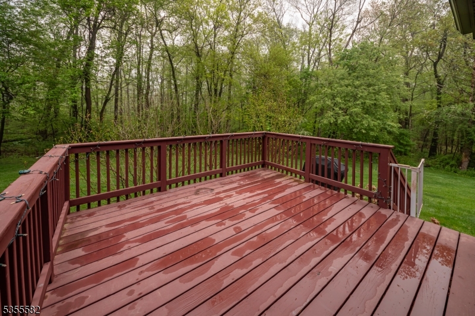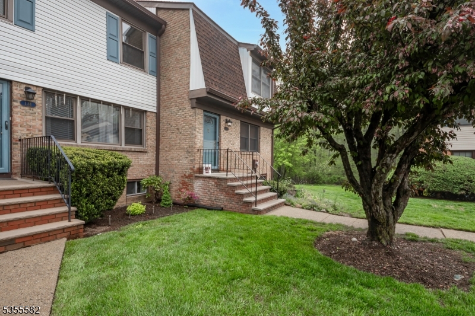130 Stedwick Drive | Mount Olive Twp.
Welcome Home! Awesome end -unit Townhome with lots of updates in move-in condition! Fabulous 3 bedroom, 1.5 bath, finished basement, backing to woods and lots of privacy. First level features spacious open concept living room/dining room with new flooring, new powder room, eat-in kitchen with pantry and beautiful quartz countertop, new appliances, flooring, and sliders to deck and private yard. Second level features huge master bedroom with 2 closets, new main bath, 2 additional bedrooms, attic for storage. Updates include: 2 new bathrooms, kitchen quartz countertop, floor and appliances, hot water heater, new flooring in living room/dining room flooring, plus more. Close to major highways, trains, shopping and excellent school system. This one is a WINNER! GSMLS 3961463
Directions to property: ROUTE 46 LEFT TO WOLFE ROAD RIGHT ONTO STEDWICK #130
