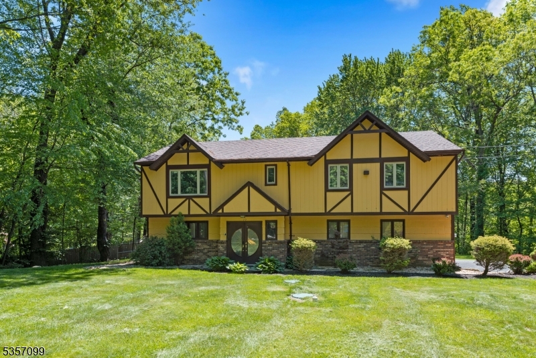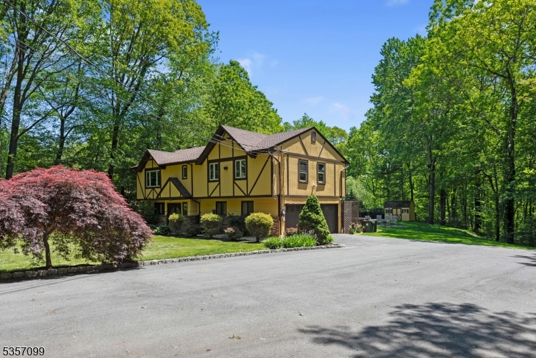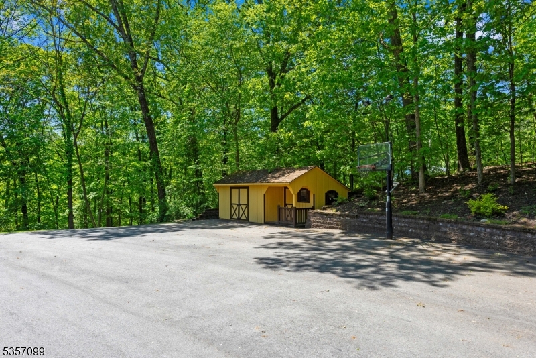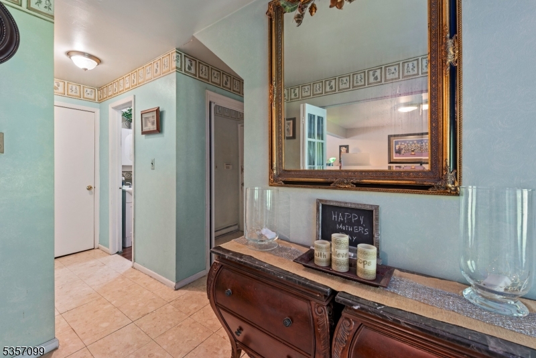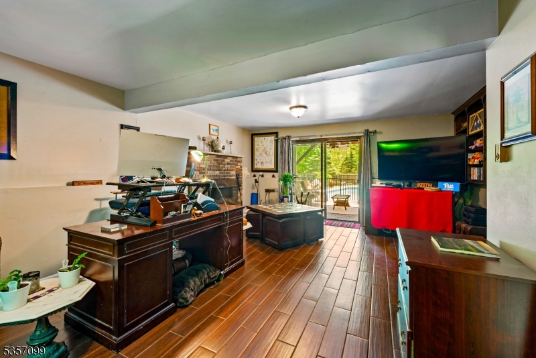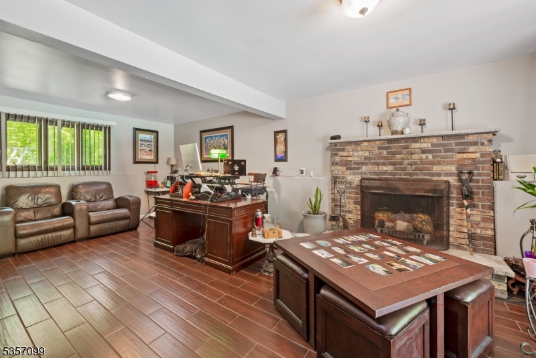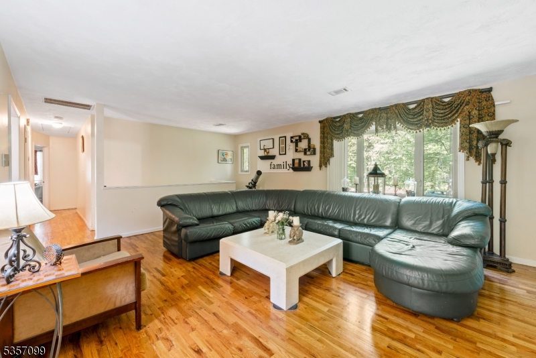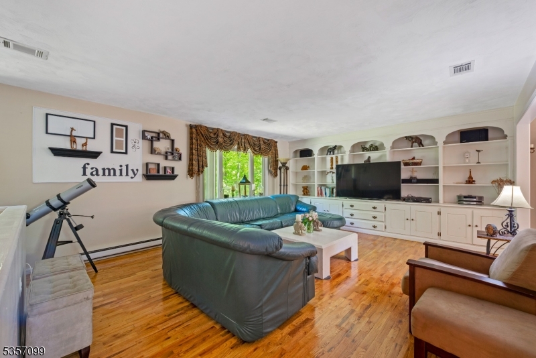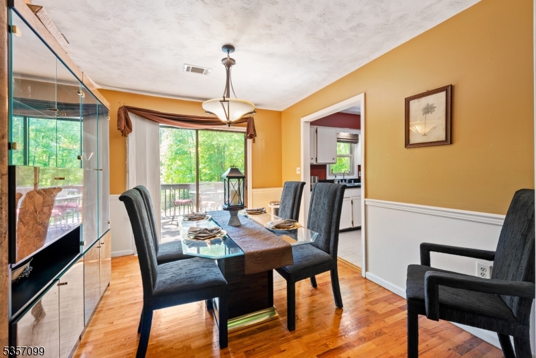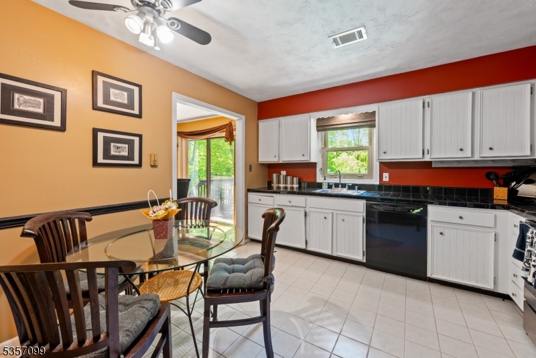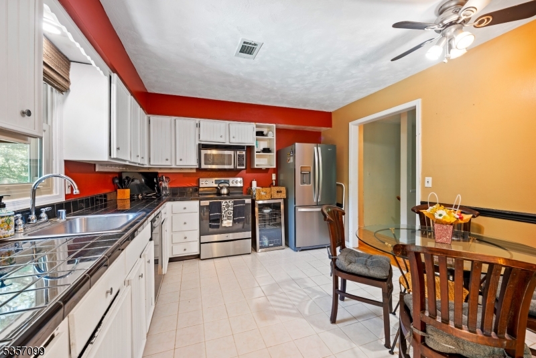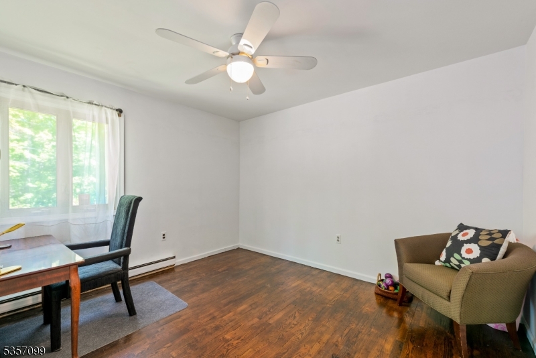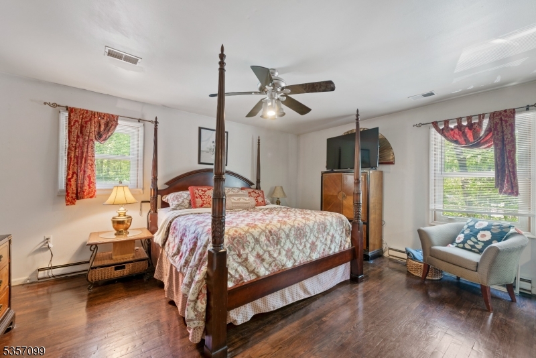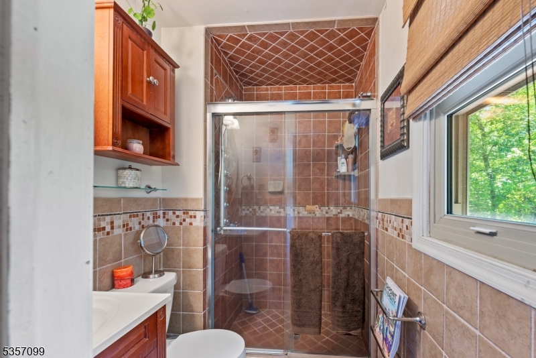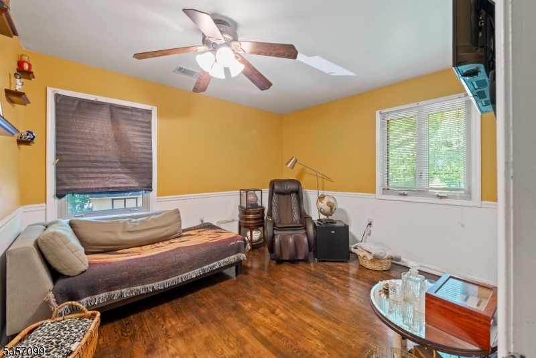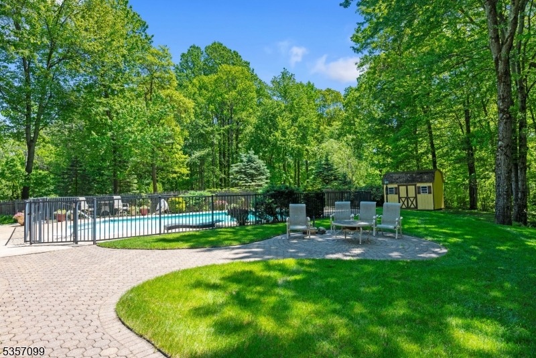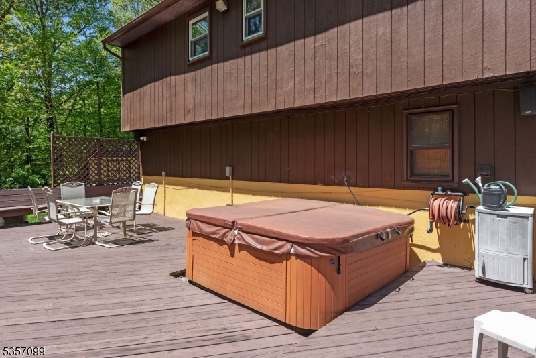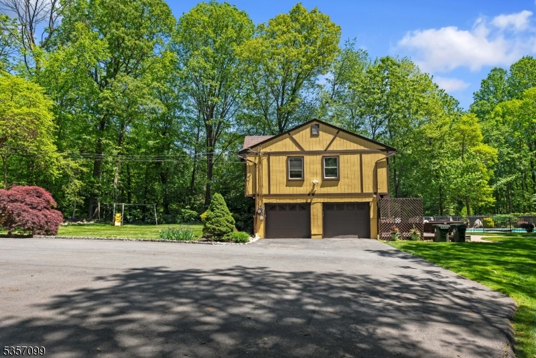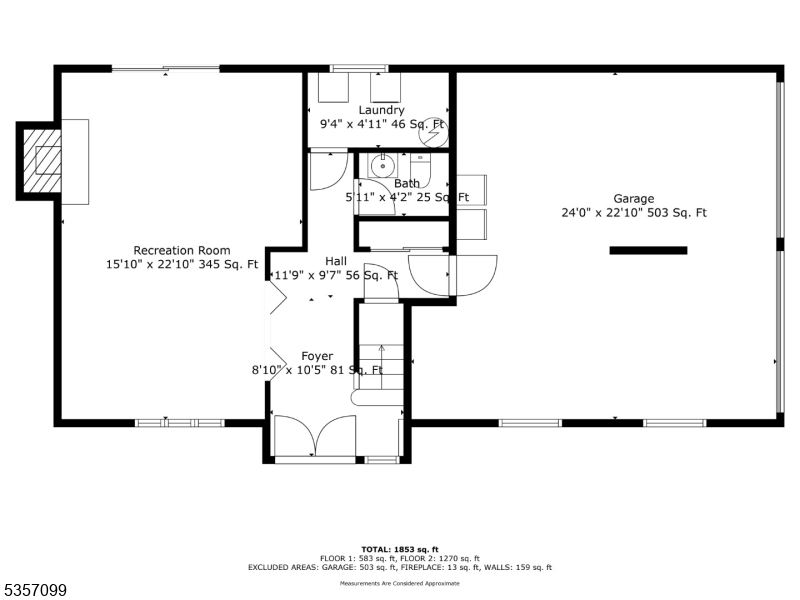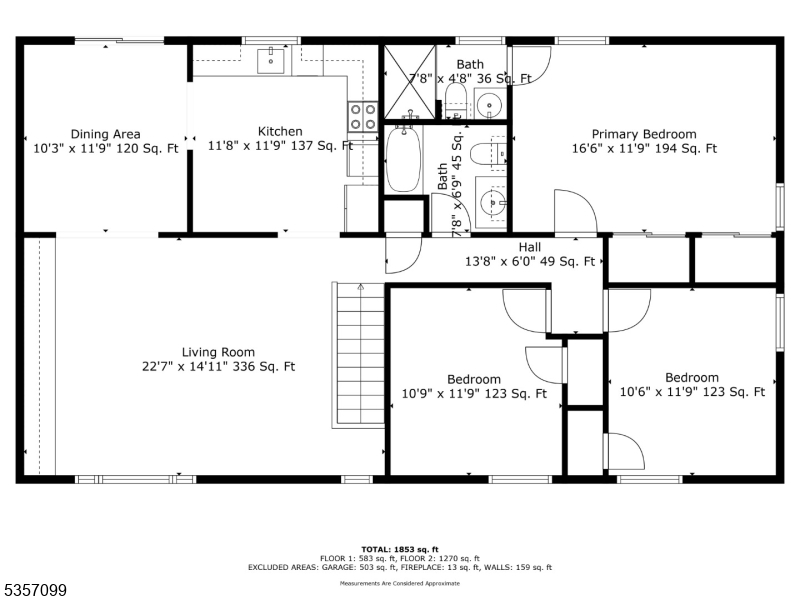79 Lozier Rd | Mount Olive Twp.
Escape to your very own private oasis in the heart of Mount Olive! This charming home is ideally situated near Budd Lake Beach and Stephens State Park, offering the perfect blend of tranquility and convenience. Step inside to discover a uniquely styled layout featuring a formal living room with built-in shelves, a spacious dining area, and an eat-in kitchen perfect for entertaining. The main level hosts three comfortable bedrooms, including a primary suite with its own private bath. The ground level offers a welcoming family room with a cozy wood-burning fireplace, a powder room with laundry, and convenient garage access. The family room leads to a custom-built wood walk-out deck an ideal spot for barbecues and outdoor fun. The large backyard boasts a hot tub, a stunning in-ground pool, and plenty of space for outdoor activities and relaxation. Surrounded by top-rated schools, renowned restaurants, shopping malls, hospitals, and places of worship, this home offers both comfort and convenience. Don't miss the opportunity to make this beautiful property your new sanctuary your private retreat awaits! GSMLS 3962197
Directions to property: Take Rt. 46 to Smithtown Rd, to Sand Shore Rd, left on Budd Lake Heights, quick right to Lozier Rd.
