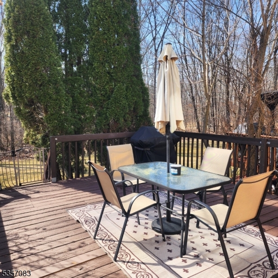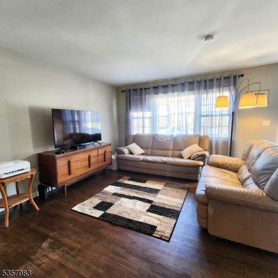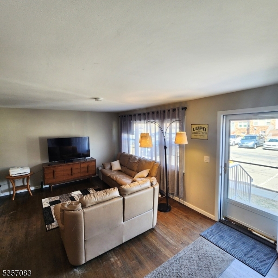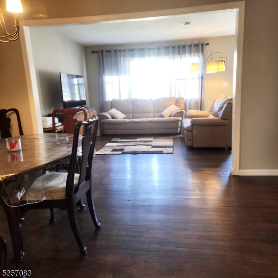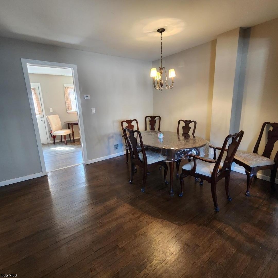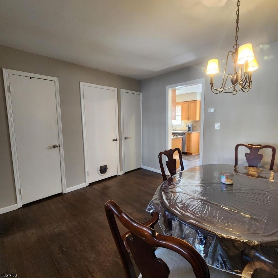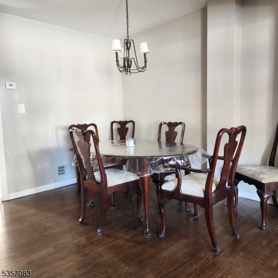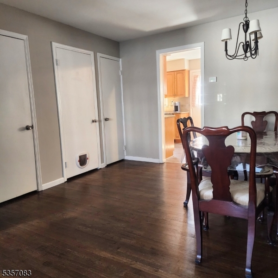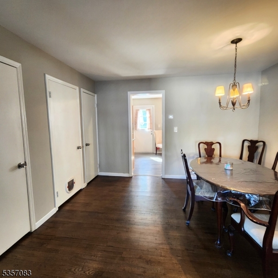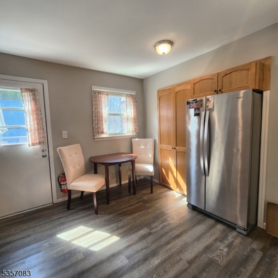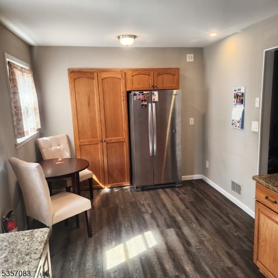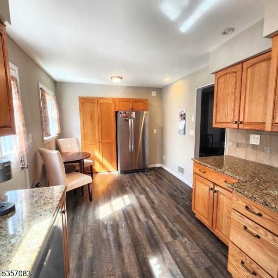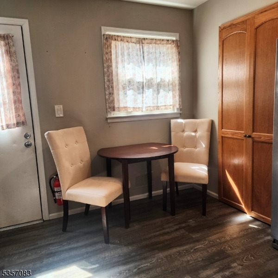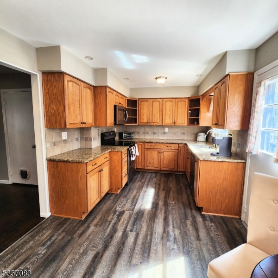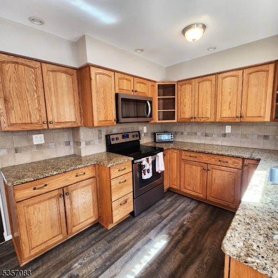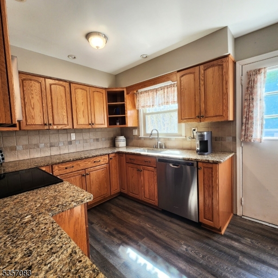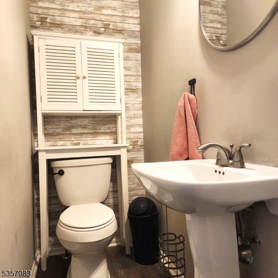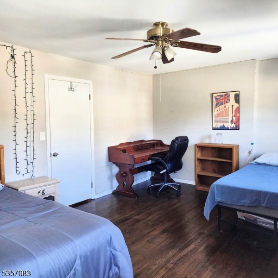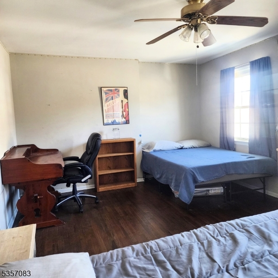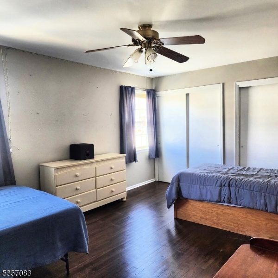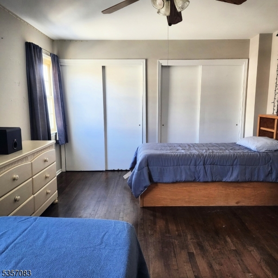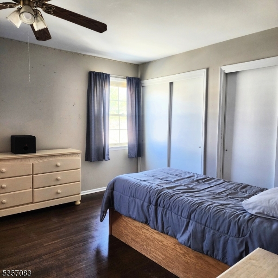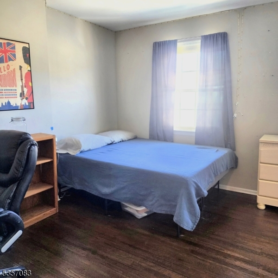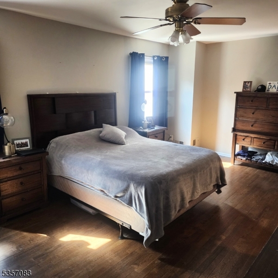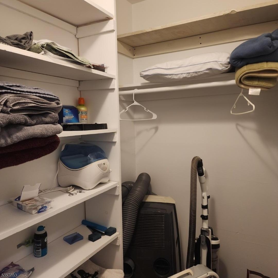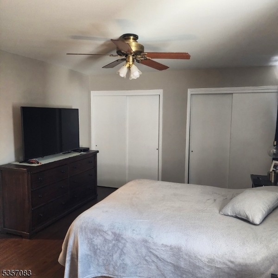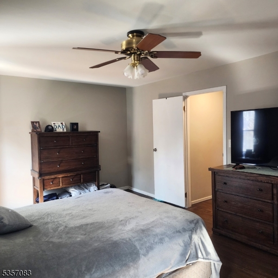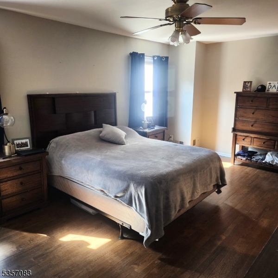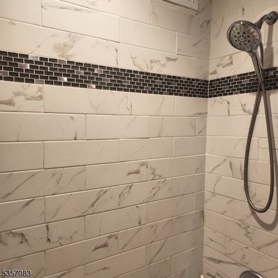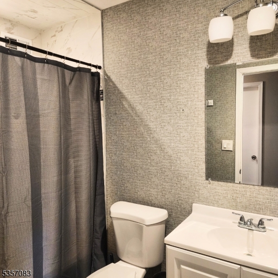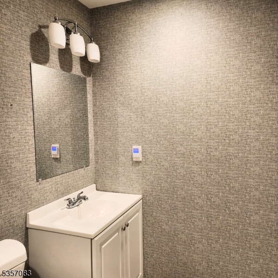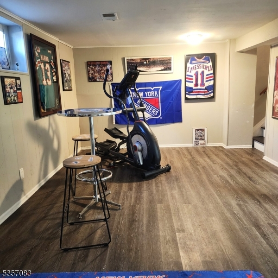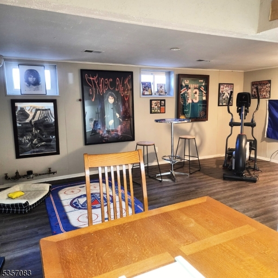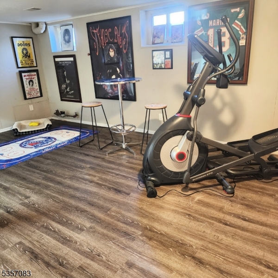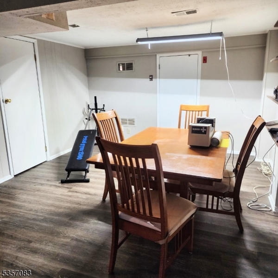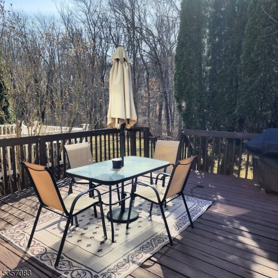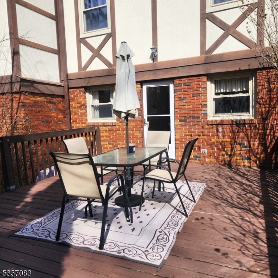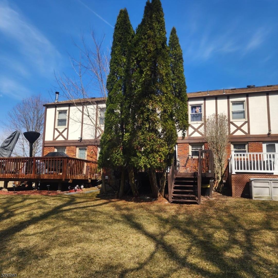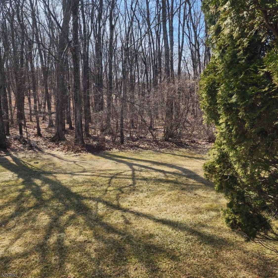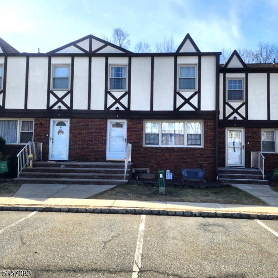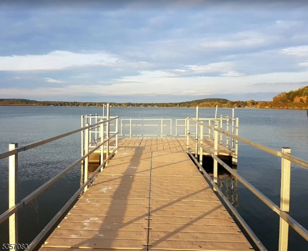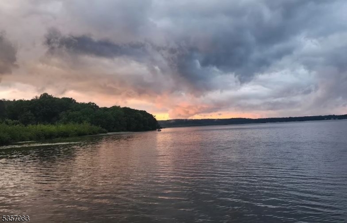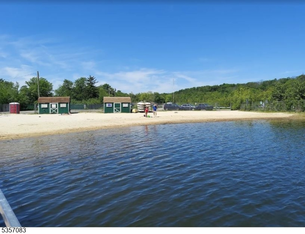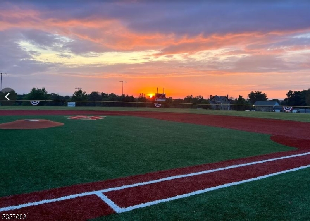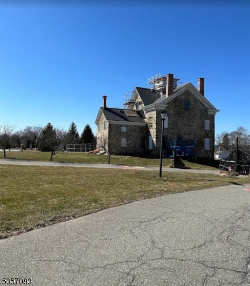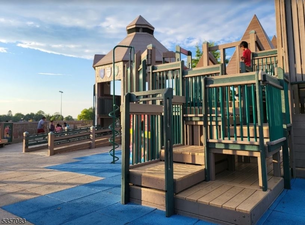8 Tudor Pl, 8 | Mount Olive Twp.
OTHER'S MISFORTUNES CREAT OPPORTUNITIES FOR YOU! Welcome to this surprisingly spacious 2-bedroom,1.5 ba multi-level home, offering the perfect blend of comfort, style & convenience. MORE SQ FT than local homes in the same price range. Nestled in a serene setting featuring a spacious deck that overlooks a peaceful wooded area w/mature trees providing a natural privacy screen & stairs that lead to a well-kept yard . Ideal for relaxing, entertaining, BBQ or catching some rays. Inside enjoy HWFs THROUGHOUT the main living areas & a finished full basement w/laminate flooring, perfect for a family room, home office, or gym. The open-concept DR & LR layout provides effortless flow for entertaining. The spacious EIK is equipped with granite countertops, a built-in microwave, and ample cabinet space, making it ideal for cooking and gathering. Upstairs you'll find a large hall closet, which could also be used as a small office w/shelving removed. Both sizeable BRs house 2 Dbl closets each. Plenty of storage throughout the home offering practical space to keep everything organized. Located in a highly rated school district and just minutes from the ITC, Turkey Brook Park, major highways, & train/bus lines. This home is perfect for commuters and outdoor enthusiasts alike. An optional pool membership is also available nearby for summer enjoyment. Don't miss your chance to own this inviting townhouse that combines space, privacy, and an unbeatable location, all at an exceptional value! GSMLS 3963207
Directions to property: Rt. 46 or Flanders-Drakestown to Wolfe Rd to Kings Arrow to Tudor
