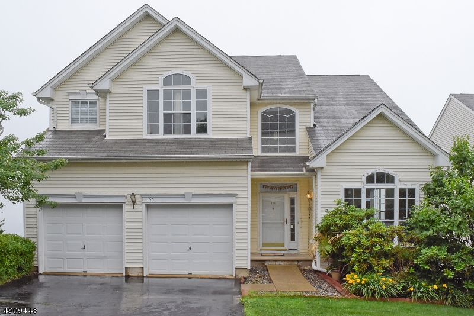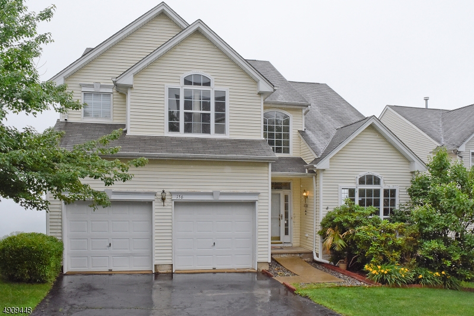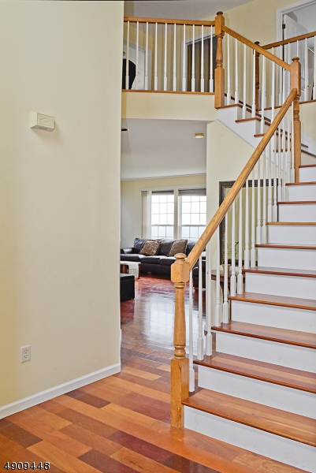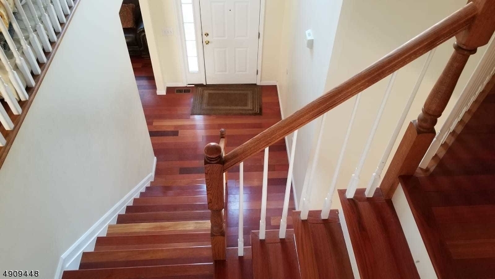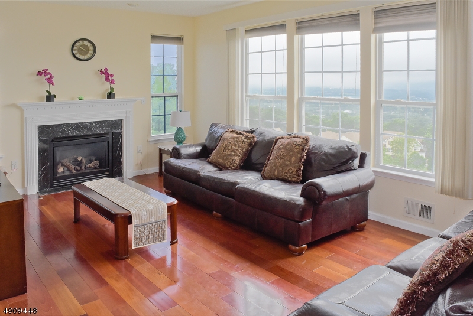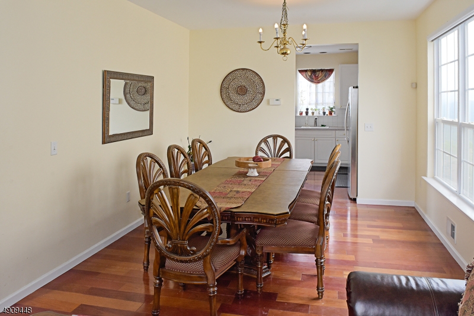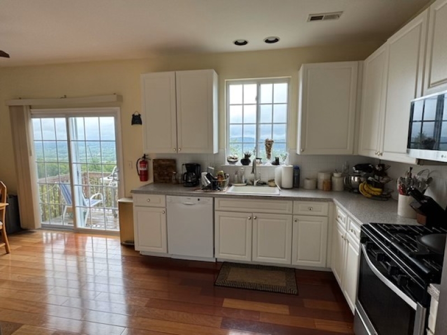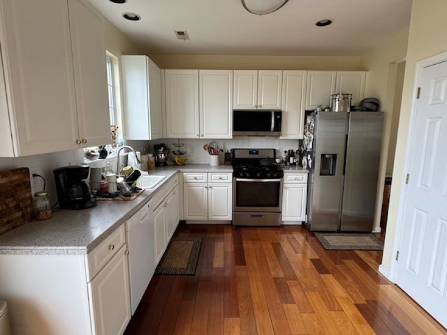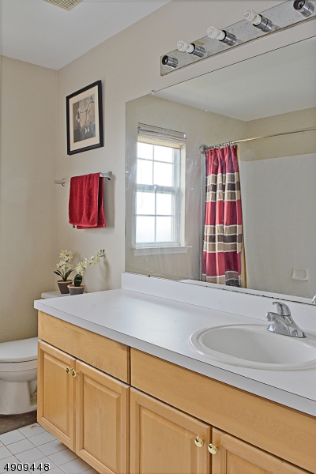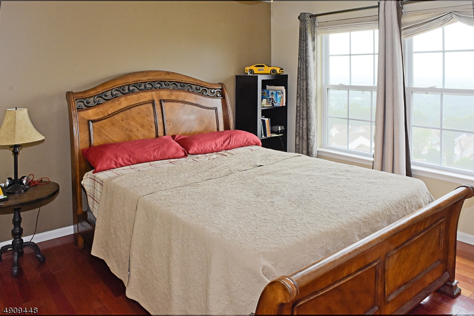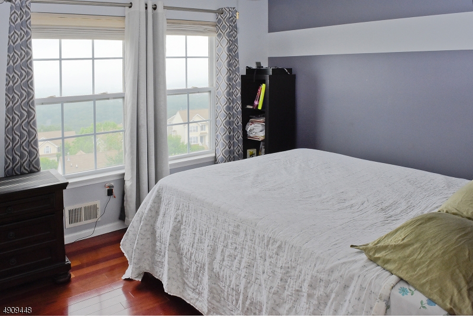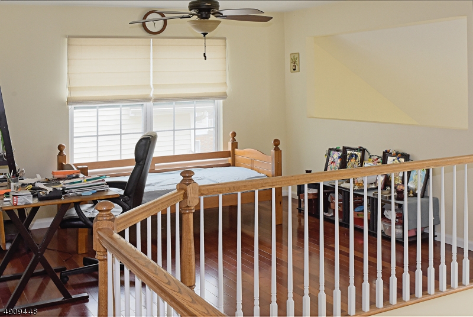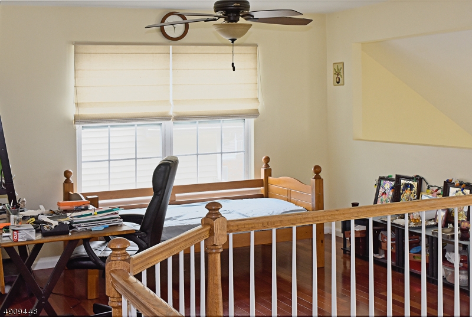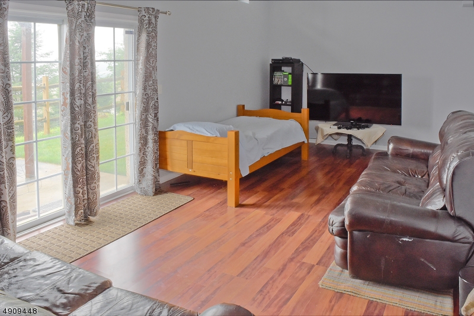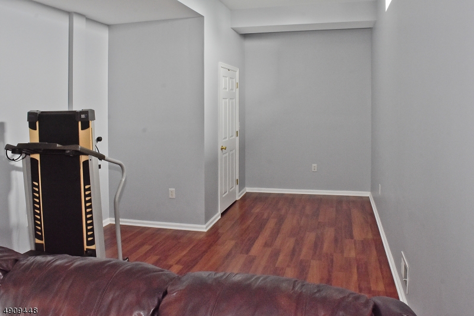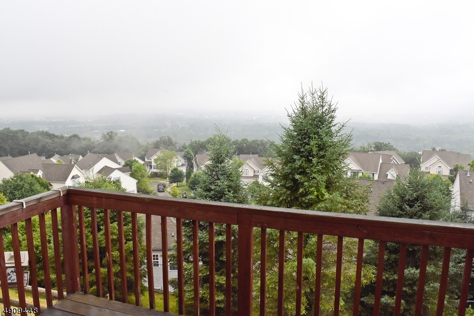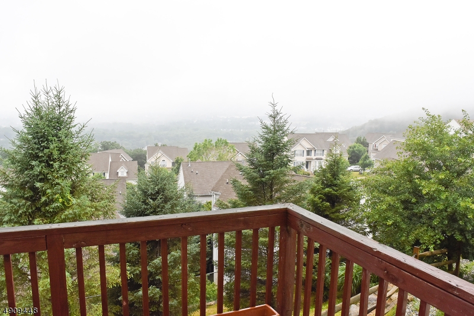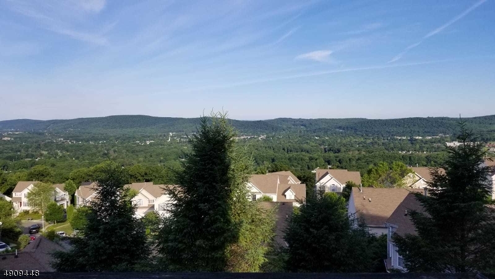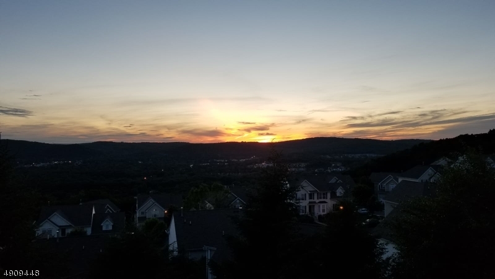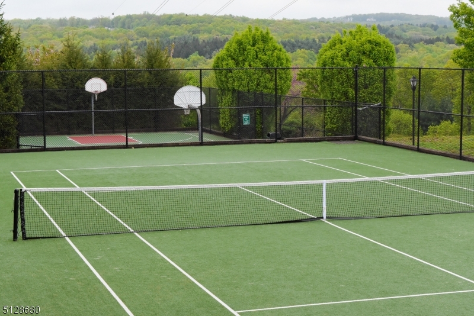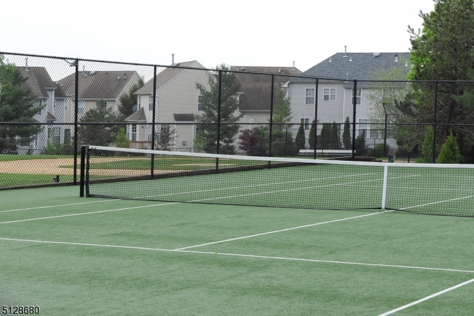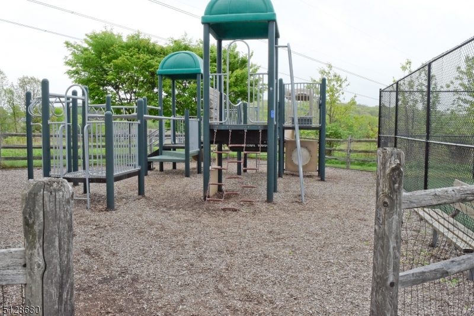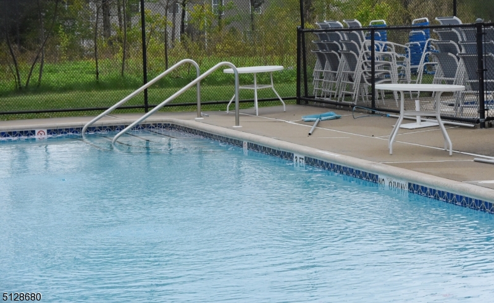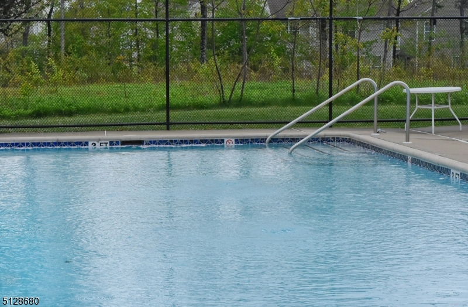156 Winding Hill Dr | Mount Olive Twp.
Magnificent Mountain and Sunset view from this immaculate Single family house. Expect to be impressed. Open, Light, Sunny Colonial Single family house in a wonderful neighborhood of Woodfield Estates with Community pool & Tennis court. Living room, Dining room, Family room, Master bedroom, 2 more generous size bed, 1 big loft, high ceiling huge finished walk out basement, Storage room, Utility room & 2.5 baths. Loft can be used as 4th bedroom. Amazing Brazilian hardwood flooring throughout. Large eat-in kitchen with updated appliances and plenty of counter space. Attached 2 car garages and 2 additional parking. Large Rec room in the basement with semi-finished storage and utility rooms. Storage room can be used as office room. Deck and patio. Awnings in Deck to cover and enjoy on rainy days. Close to Shopping, Restaurants, NYC Bus/Train, Major Highways. Tenant is responsible for snow removal, lawn maintenance. Tenants to pay first $150 for each repairs. Lease Application, 1.5 Month Security, 1 Month Rent in advance, Credit Report, Income Verification, NTN Reports, Rental Insurance required. No Pets. Pics were taken when landlords were living. GSMLS 3964998
Directions to property: Hwy 46W to Naughright to Crestview to Winding Hill Dr.
