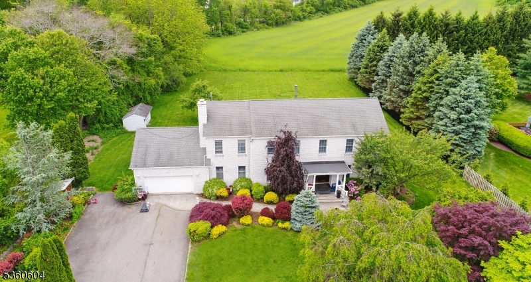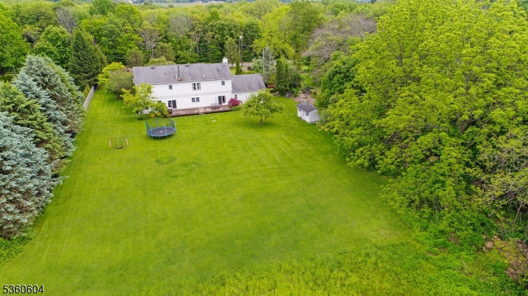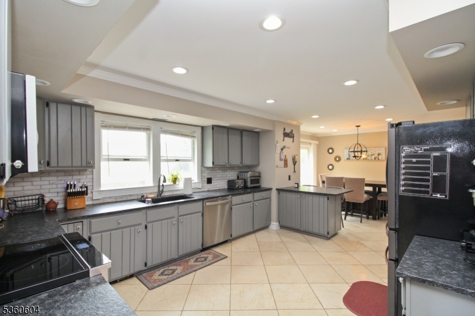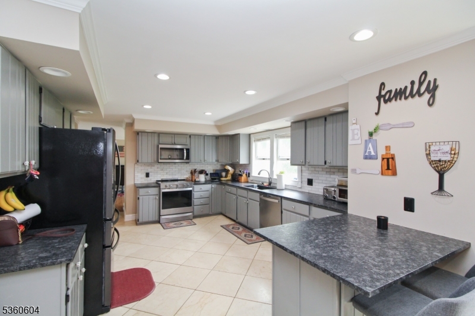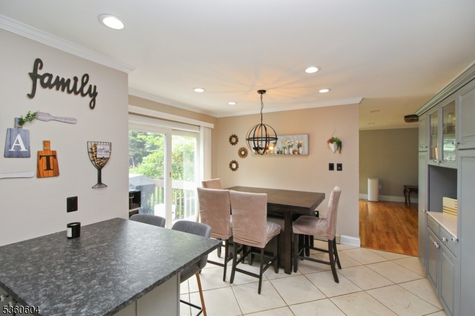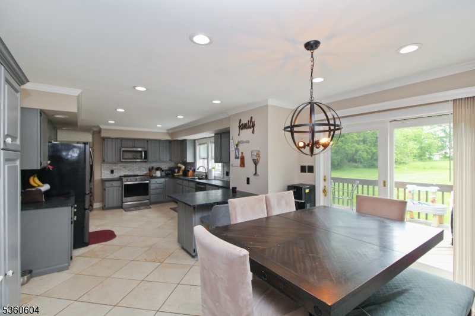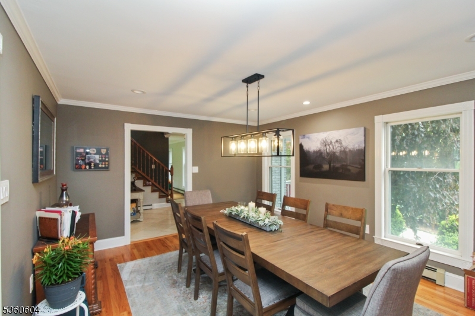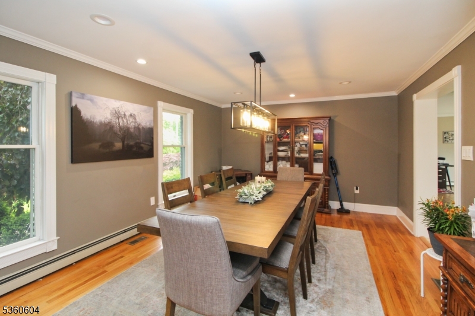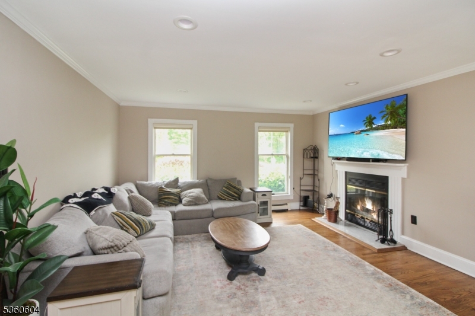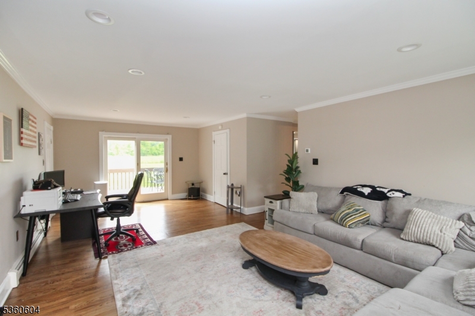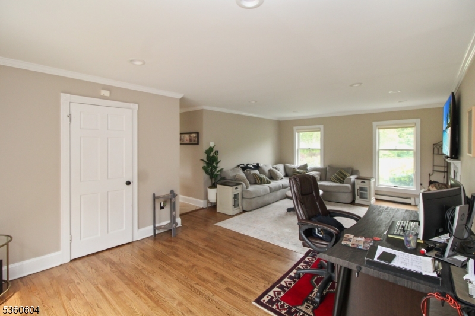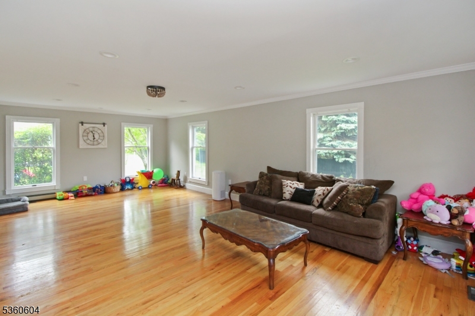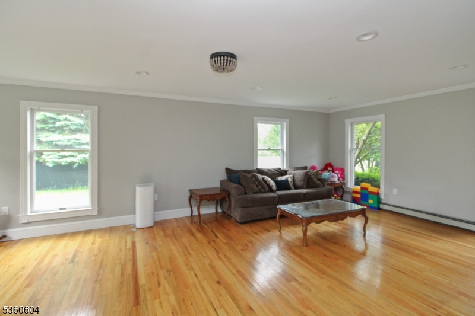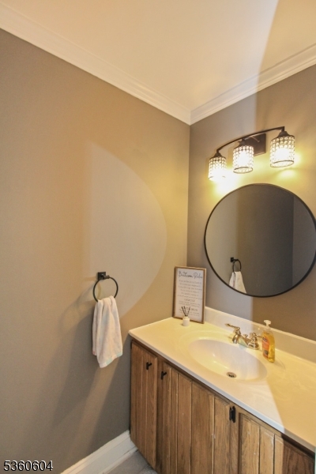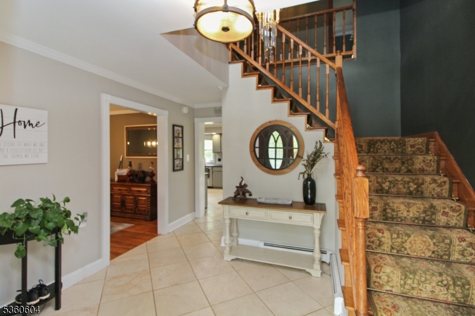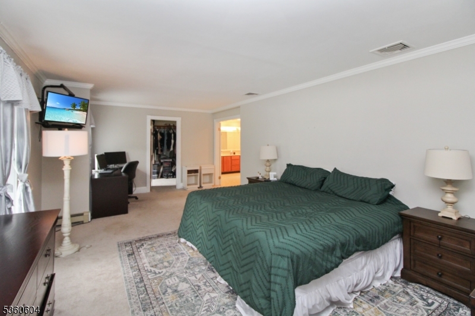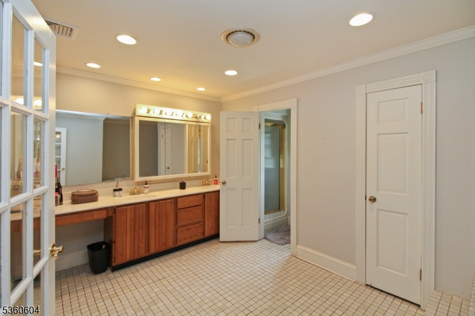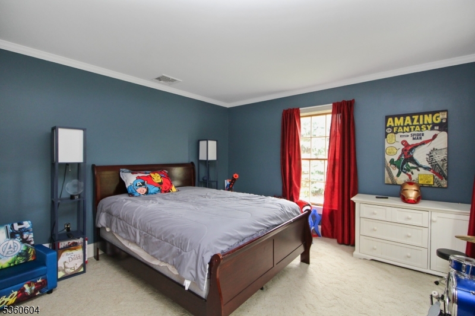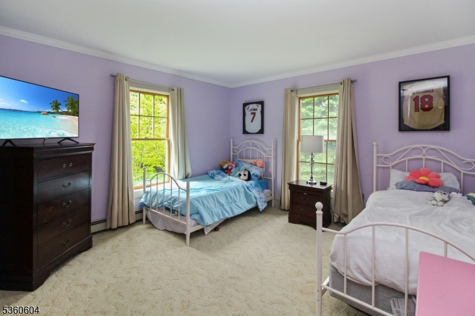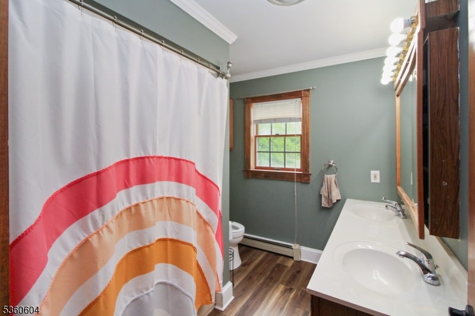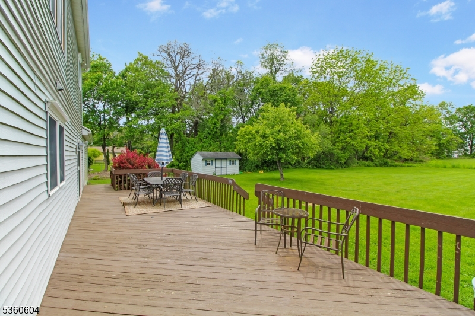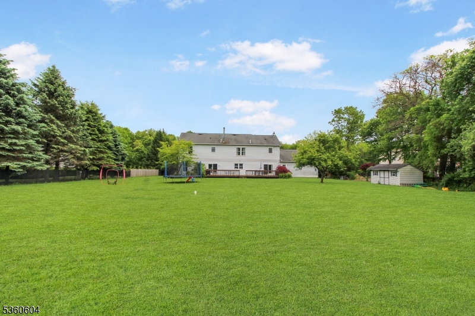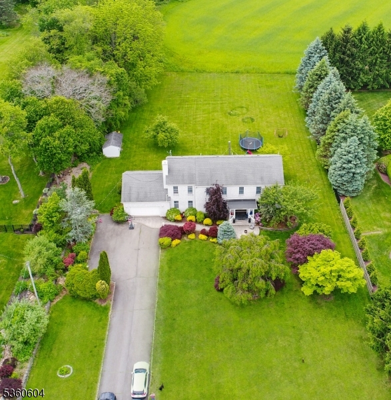127 Smithtown Rd | Mount Olive Twp.
This elegant, brick front Colonial sits on a private, professionally landscaped one-acre lot in a a wonderful Mt. Olive neighborhood, offering the feel of your own exclusive estate. The home features a stunning two-story foyer with marble flooring and dual closets, welcoming you into a spacious, well-designed floor plan. Throughout the house, you'll find beautiful hardwood floors, recessed lighting, and crown molding that add timeless elegance. With four generously sized bedrooms and 2.5 baths, including a large master suite with French doors leading to a luxurious bathroom featuring a jetted tub, double vanity, and linen closet, comfort and style abound. The bright and airy rooms are filled with natural light and provide peaceful views of the expansive backyard and adjacent farm fields, creating a serene backdrop. The eat-in kitchen is roomy and functional, with sliding glass doors opening onto an oversized deck ideal for entertaining or relaxing while overlooking the massive yard. The family room also has sliding doors to the deck and includes a cozy wood-burning fireplace. Additional highlights include a two-car garage, a storage shed, natural gas heating, a charming paver front patio, and 6-panel wood interior doors. Set back from the road, this spacious home offers privacy and tranquility while remaining convenient to shopping, highways, fresh farm markets, and nearby beach and water activities. It's a perfect blend of elegance, space, and location! GSMLS 3965544
Directions to property: Route 80W to Exit 26, Route 46 W to Smithtown Rd to 127 on right
