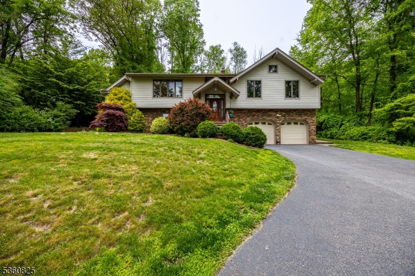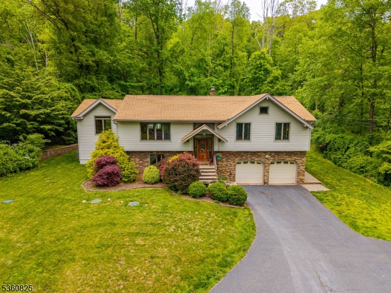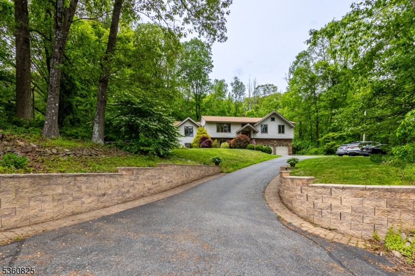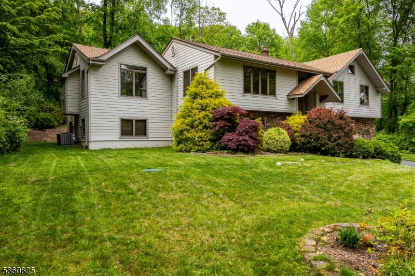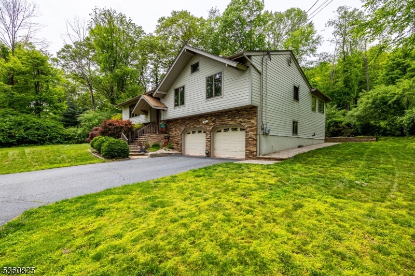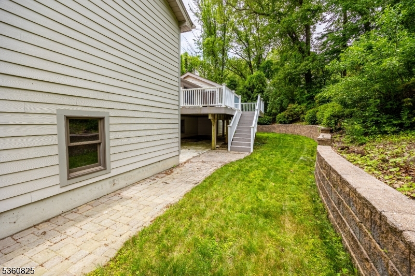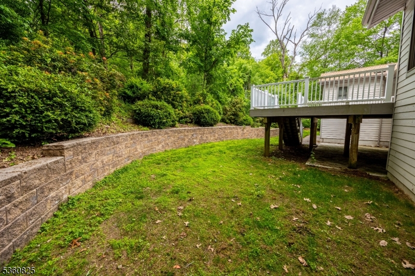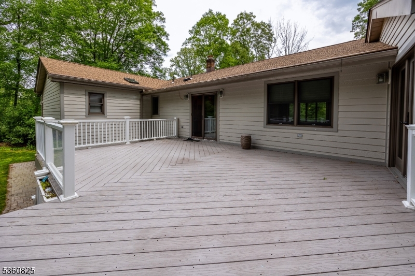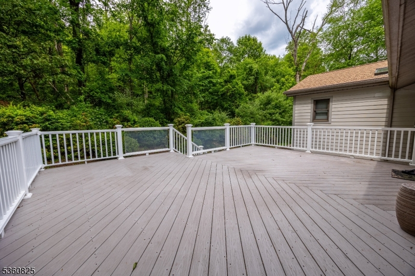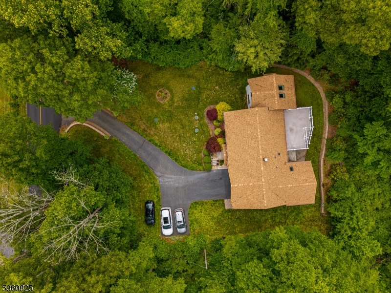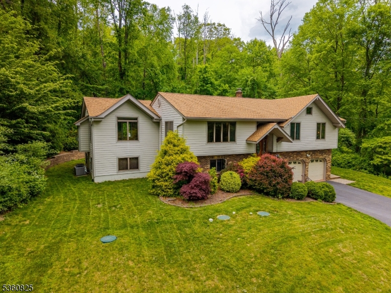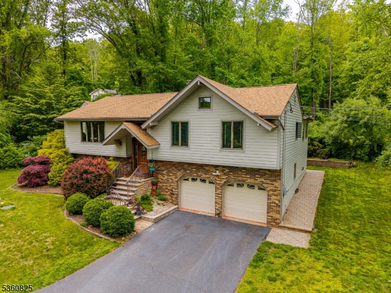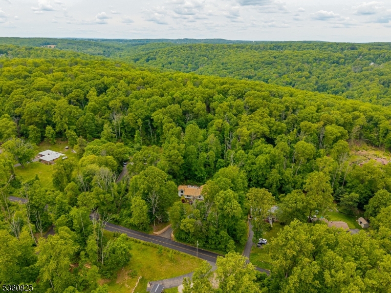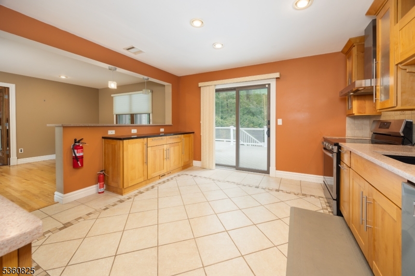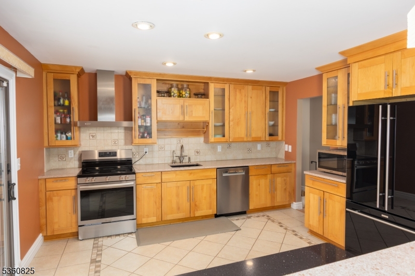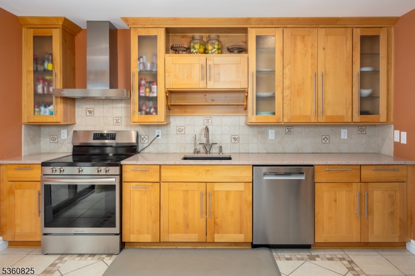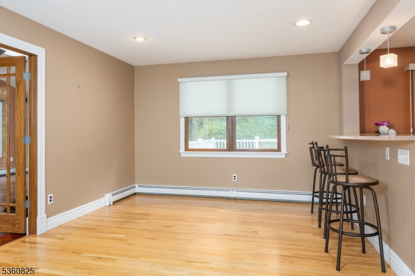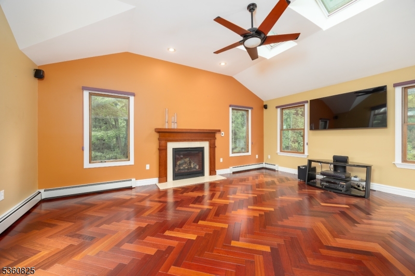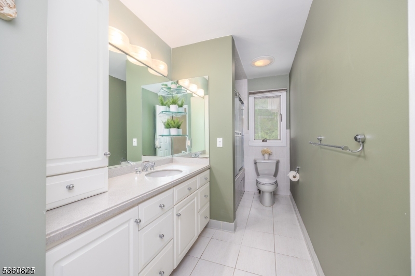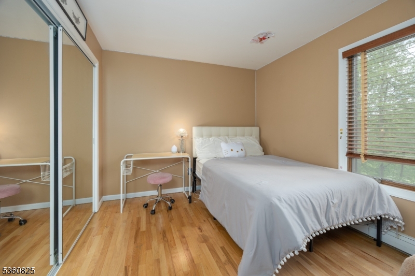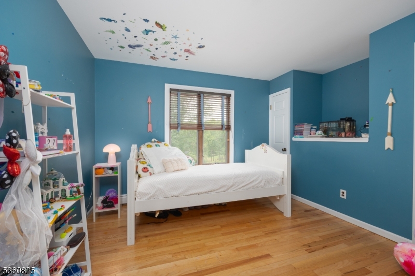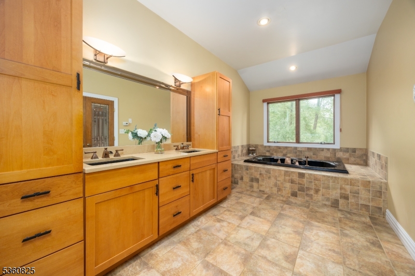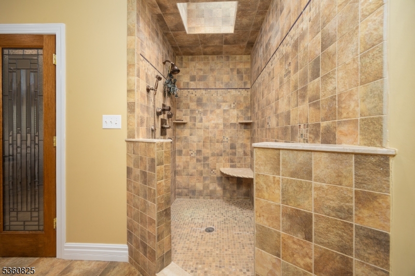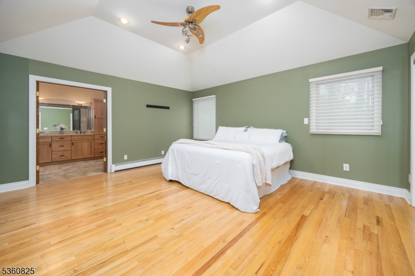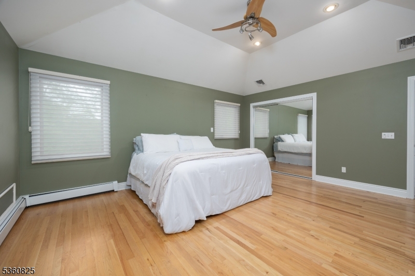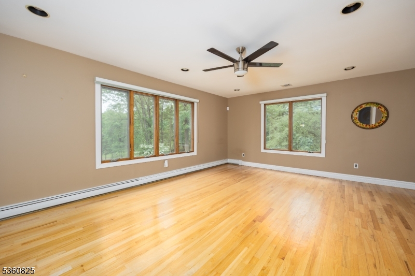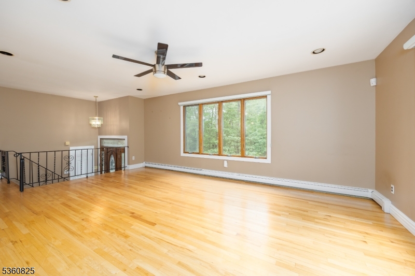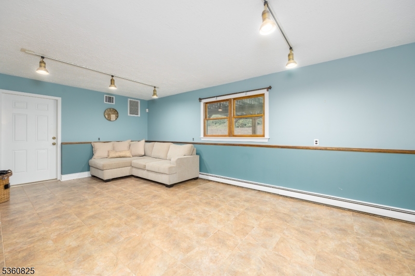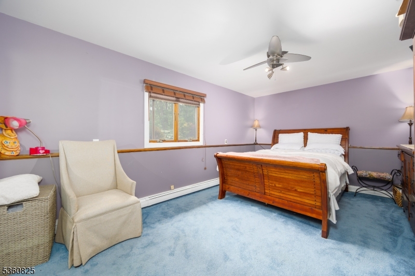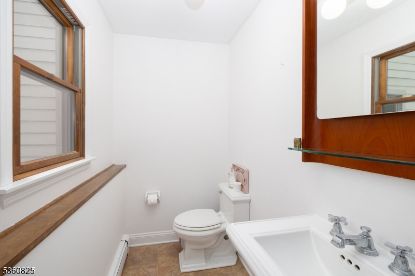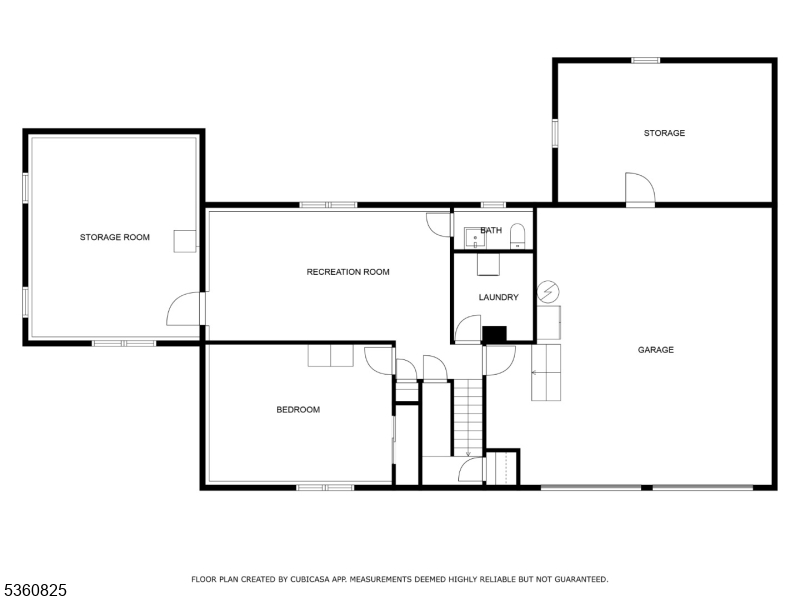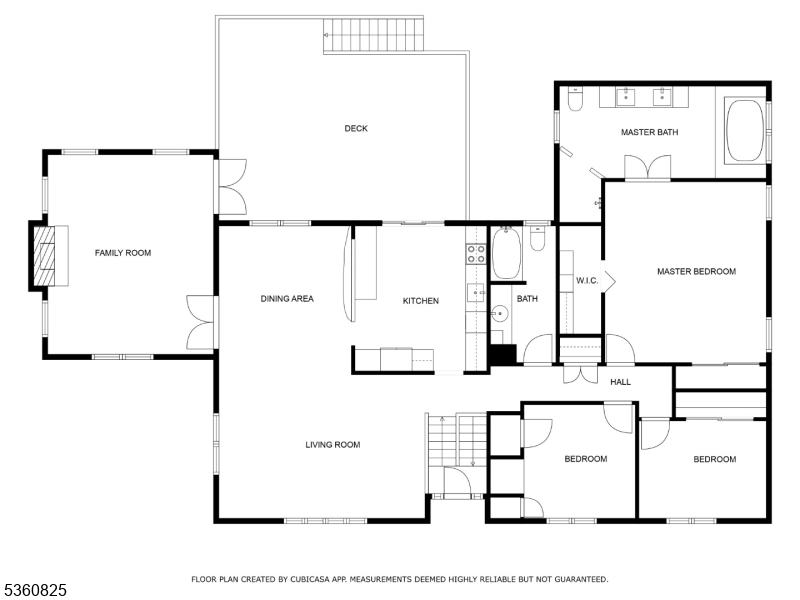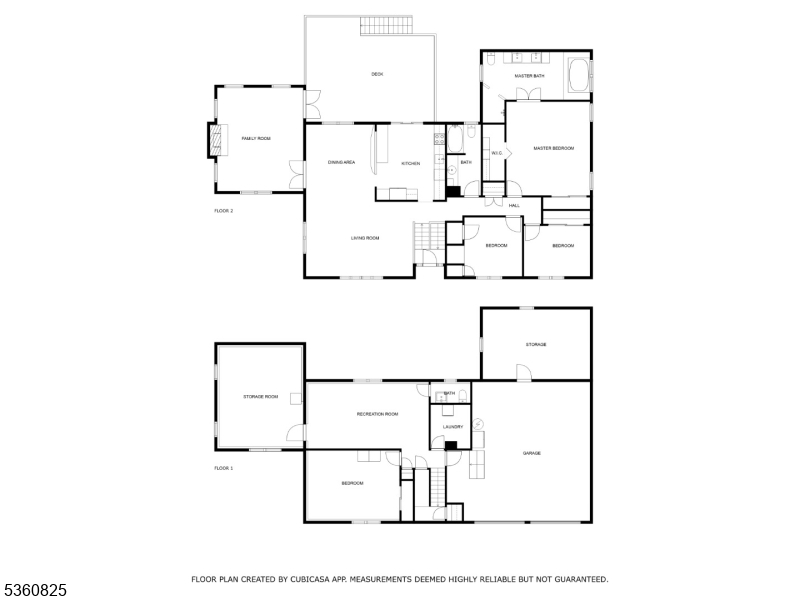542 Drakestown Rd | Mount Olive Twp.
Spacious Bi-Level Home in Desirable Mt. Olive! Over 3,000 sq ft (as per NJ tax records) of beautifully designed living space set on more than 1 acre of private, wooded property! This 4-bedroom, 2.5-bath home offers exceptional space, comfort, and privacy. The main level boasts a stunning great room with herringbone hardwood floors, cathedral ceilings, skylights, a gas fireplace, and expansive windows bringing in abundant natural light. Sliding doors lead to a large entertainer's deck surrounded by mature landscaping. The open-concept kitchen features lighted glass cabinetry, breakfast bar, new range oven &dishwasher 2025, and a second set of sliding doors to the deck ideal for seamless indoor-outdoor living. The dining room opens into a sprawling living area, perfect for gatherings. Retreat to the impressive primary suite with a custom walk-in closet and a spa-like bath showcasing radiant heated floors, a jetted soaking tub, and oversized walk-in shower. Gleaming hardwood floors run throughout the main level. Downstairs, the lower level offers a large rec room/family room, 4th bedroom, half bath, laundry room, and a massive storage room with high ceilings offering endless possibilities. The oversized garage includes a spacious workshop area. Recent updates include a new roof (2023). All this, conveniently located near top-rated schools, shopping, & commuter routes privacy & practicality in one! A rare Mt. Olive gem don't miss it!- BOM Buyers Home Sale Fell Through GSMLS 3965557
Directions to property: Rt 206 S right on Bartley Flanders Rd right on River Rd left on Drakestown Rd #542 near crest of hil
