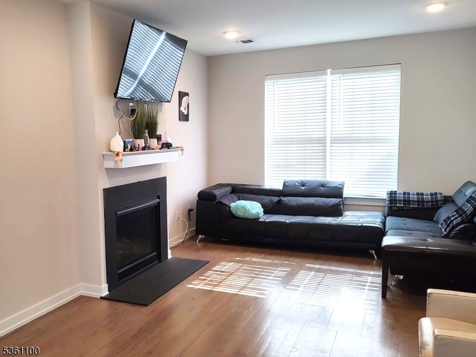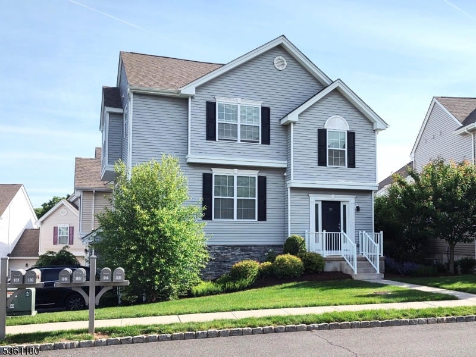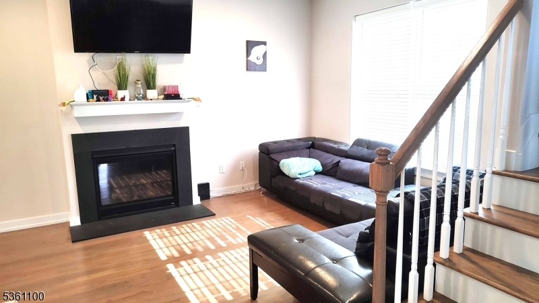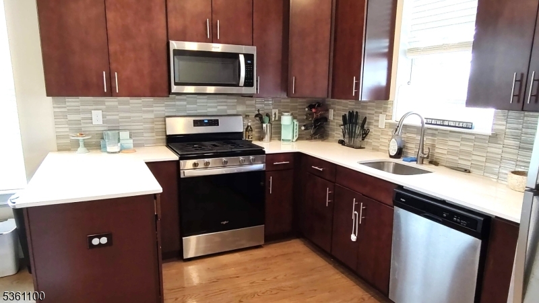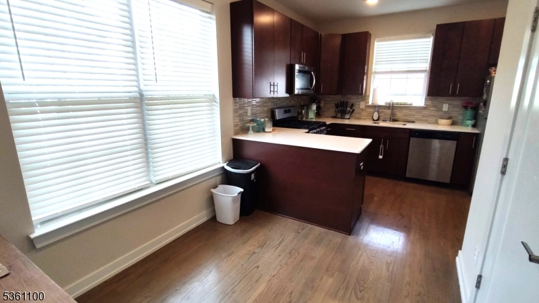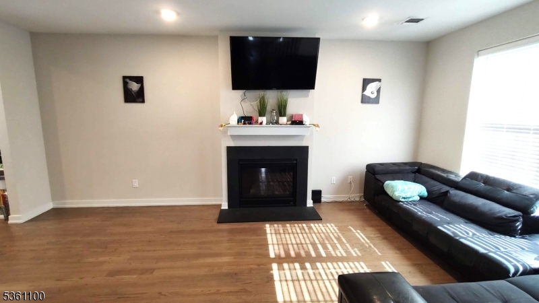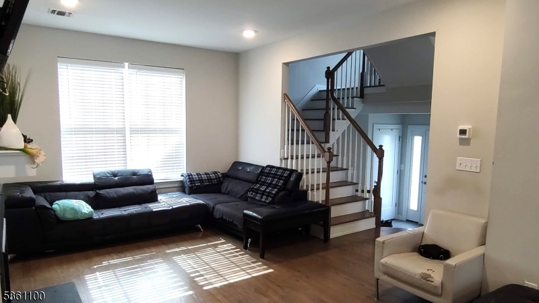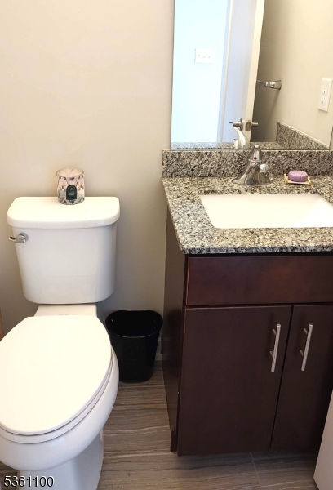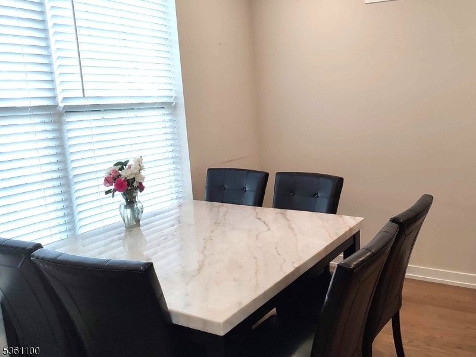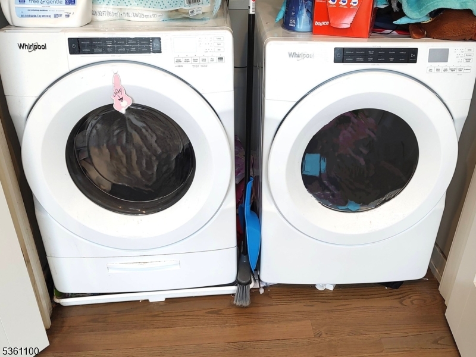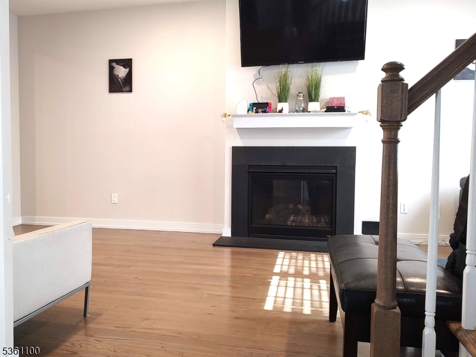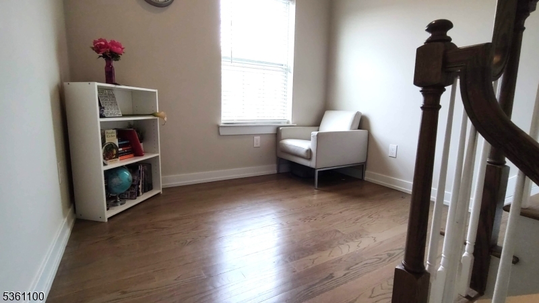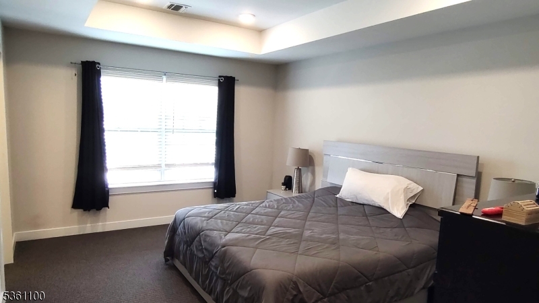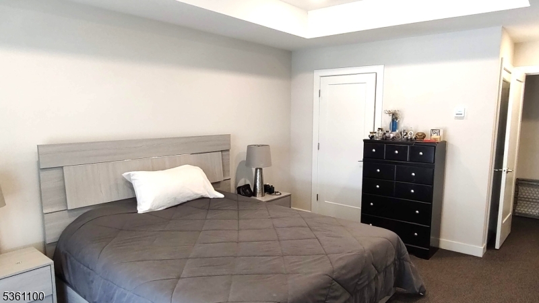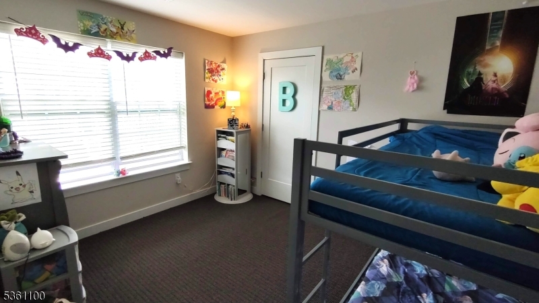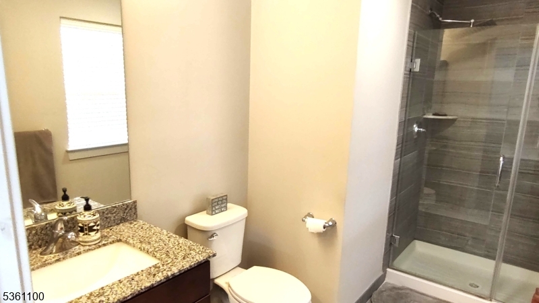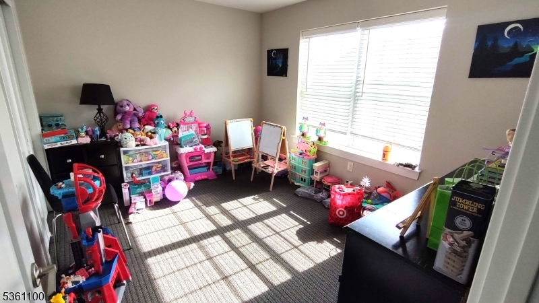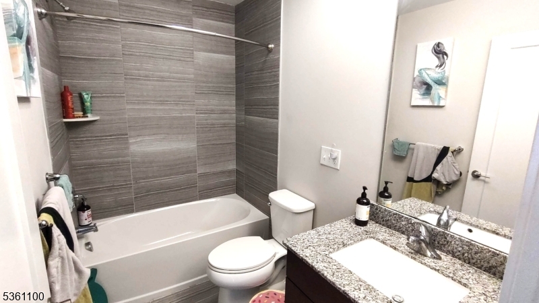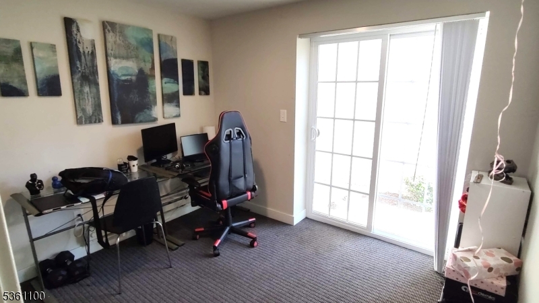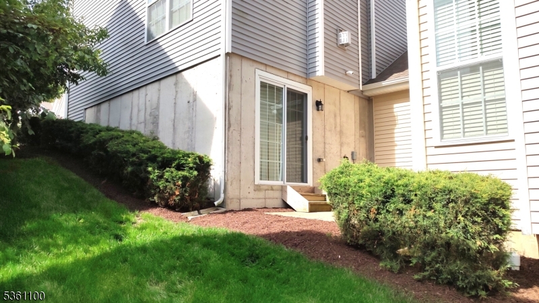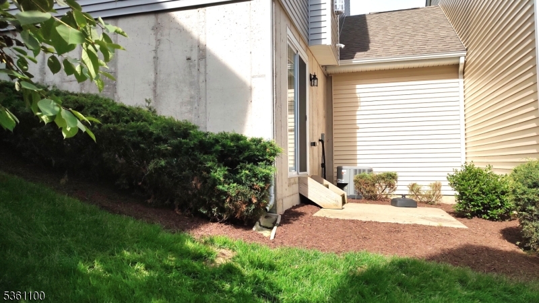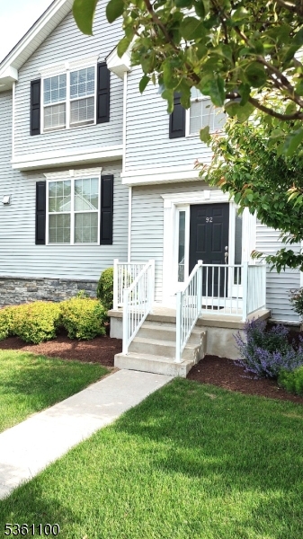92 Sowers Dr, CU92 | Mount Olive Twp.
New program! Mortgage relief plan offered by builder! Ask for details. Newer construction (2020) builder's beautiful Baybury model home. Immaculate open concept design for living and dining, plus breakfast area adjoining kitchen. Gorgeous rich hardwood flooring on the main level. Numerous upgrades include stainless kitchen, tiled bathrooms with granite countertops, extensive recessed lighting, convenient gas fireplace, finished basement room for work or play, plus additional storage room. Bonus mid-level landing makes a comfy reading nook. Natural gas heating, hot water and fireplace, central air conditioning, public utilities. Side-load two (2) car garage provides stunning curb appeal accented with faux stone facade below the vinyl siding. Personal patio from basement walkout sliding doors. HOA includes all of Woodfield's amenities like the outdoor pool, sports courts, playgrounds and even a ball field. Hackettstown address in Morris County, sends to desirable Mt Olive schools. Convenient to public transportation, commuter routes and local restaurants, shopping, medical facilities and entertainment. Come visit this exceptional home and make it your own! GSMLS 3965846
Directions to property: Skylands Blvd to right onto Sowers OR Drakestown Rd to Brock straight across to Sowers Drive
