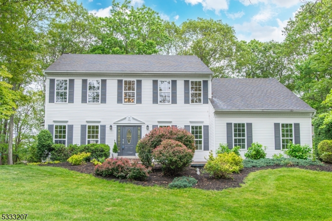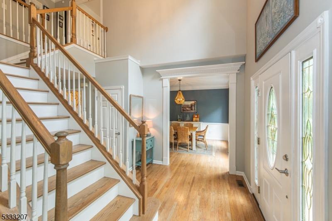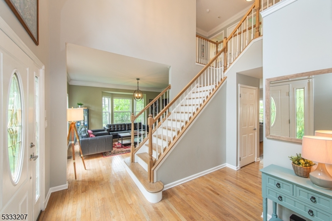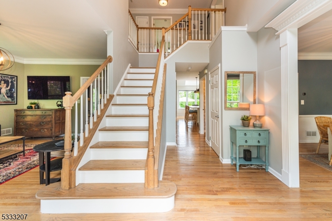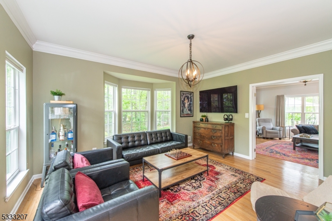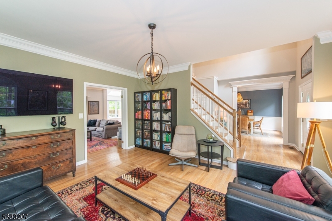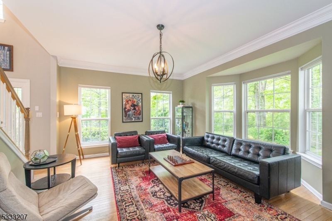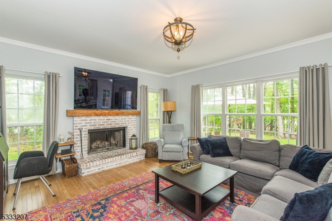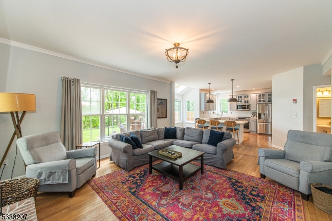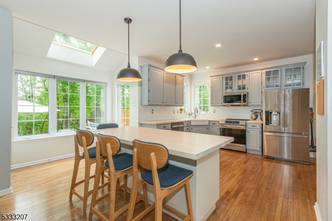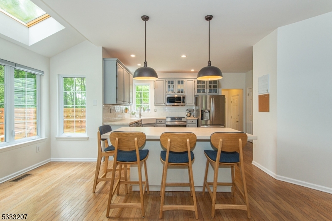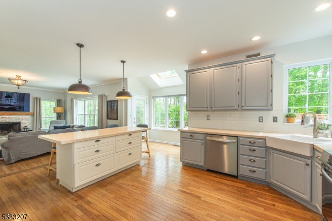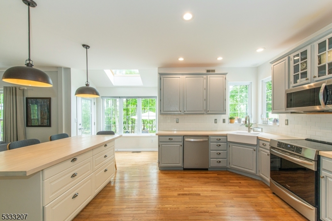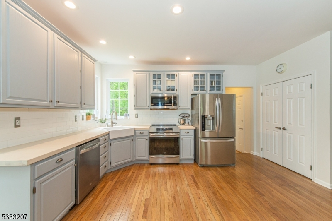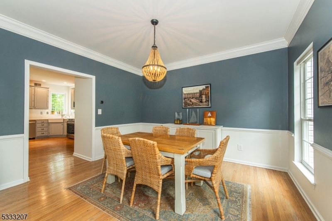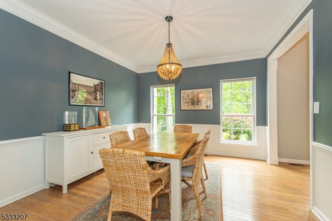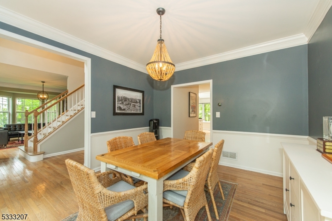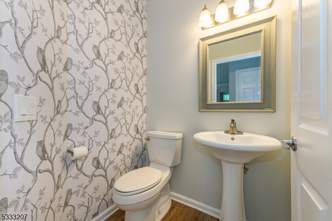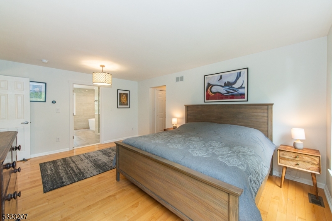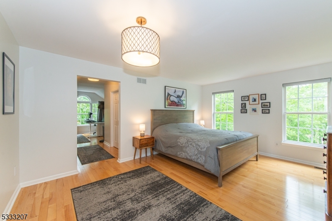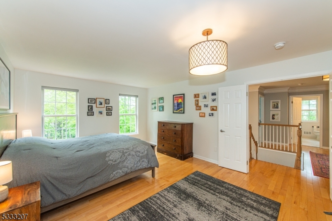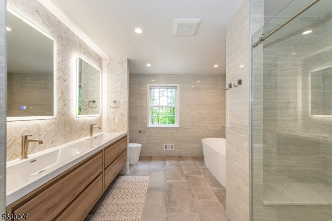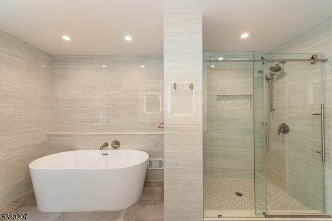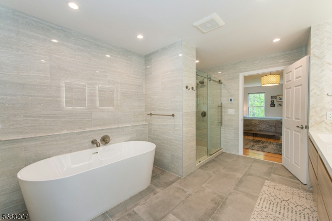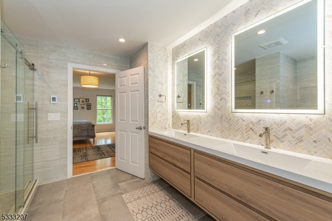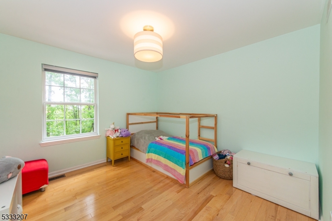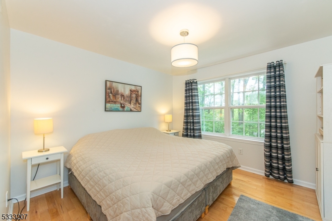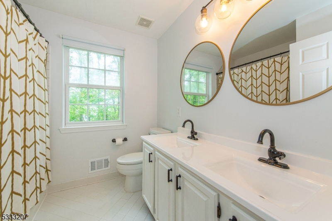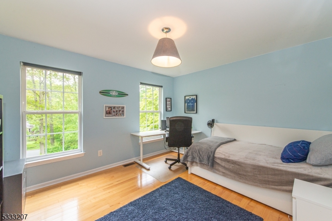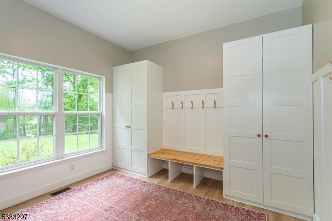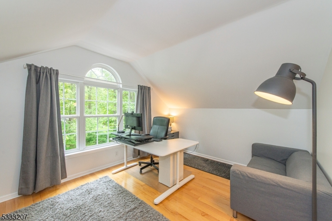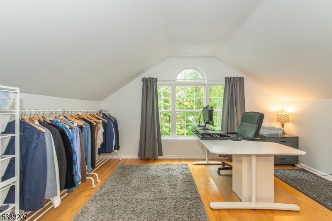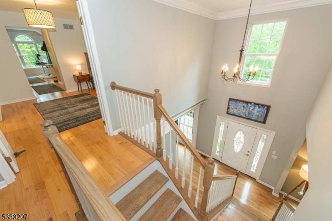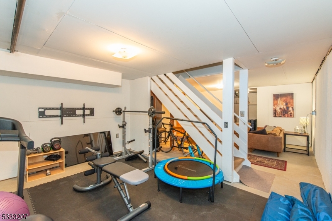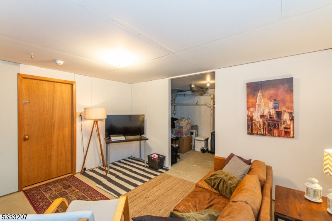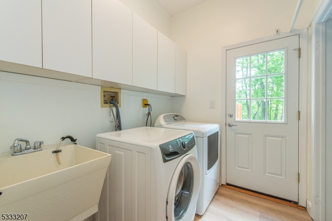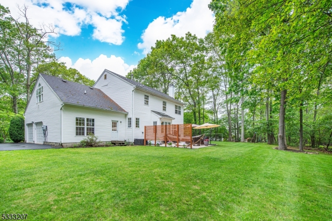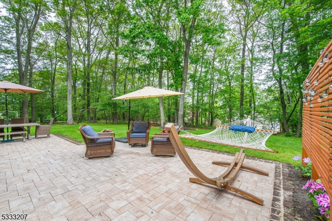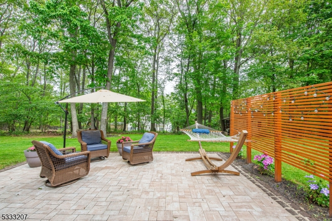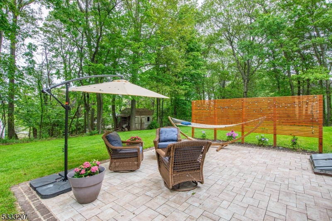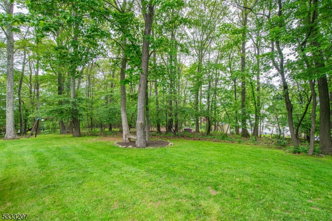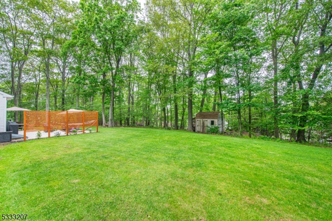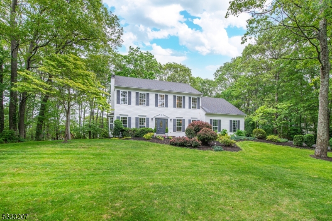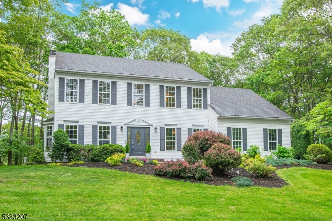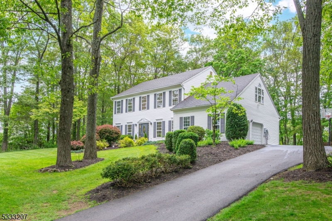3 Oxford Rd | Mount Olive Twp.
GORGEOUS 4 Bedroom Colonial home nestled on a picturesque acre lot with upgrades throughout in an upscale neighborhood in Mount Olive Township! The First Floor of this spacious home features a welcoming 2-story Foyer with hardwood flooring and architectural moldings; a large Formal Living Room with a bay window, crown moldings, designer lighting, and hardwood flooring; a Formal Dining Room with chair rail and crown molding, designer lighting and hardwood flooring; a generously sized Family Room with a brick wood-burning fireplace, chair rail molding, designer lighting, and hardwood flooring; a beautiful updated Kitchen with handsome cabinetry, center island, stainless appliances, recessed, lighting, skylight, pantry, and a door leading out to the backyard with a large deck; a Laundry Room with washer and dryer, cabinetry and sink, a 1st Floor Home Office or Rec Room and a lovely Powder Room. The Upper Level continues with an expansive Primary Suite with hardwood flooring, a walk-in closet, a large Sitting Room, a stunning remodeled Primary Bath with a soaking tub, stall shower, and double vanities plus 3 additional generously sized Bedrooms with hardwood flooring, and another Full Bath with tub, shower and double vanities. The partially finished Basement offers additional living & recreational space. Step outside & fall in love with the extensive masonry patio overlooking the majestic surrounding countryside. Don't miss this exceptional home! GSMLS 3965924
Directions to property: Route 46 to Smithtown; left on Sandshore to left on Oxford.
