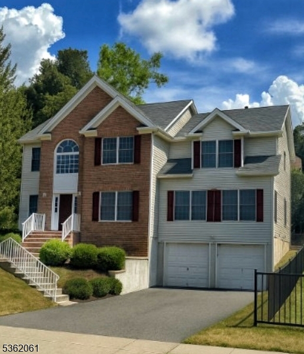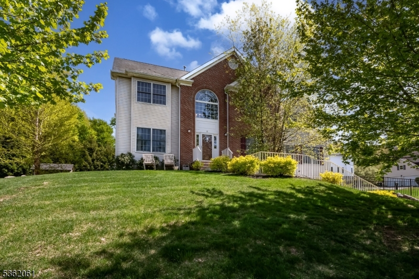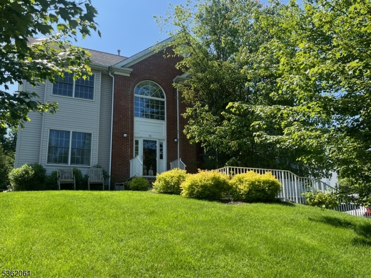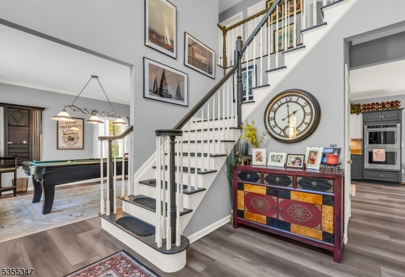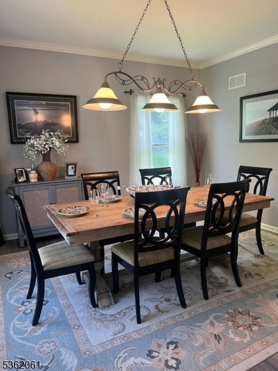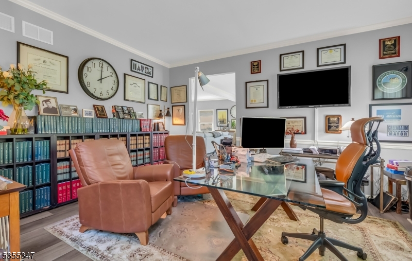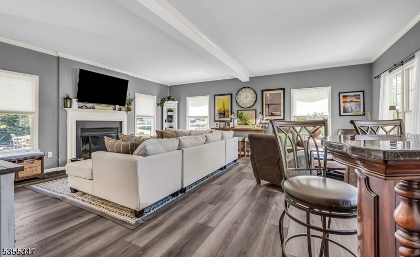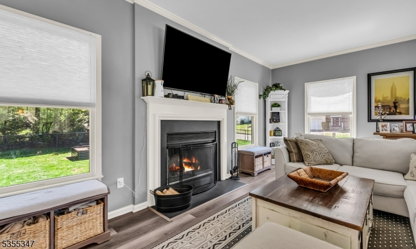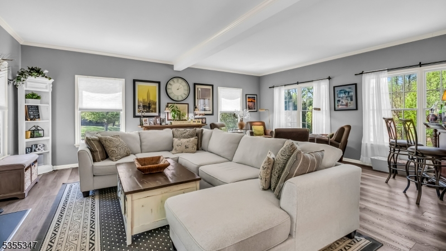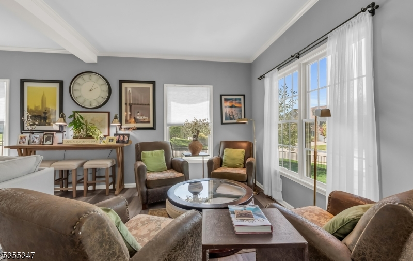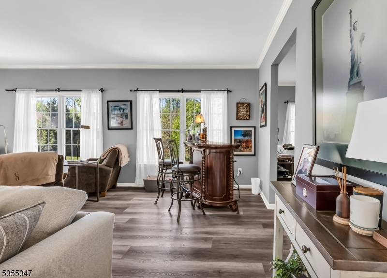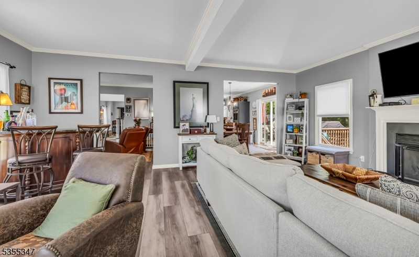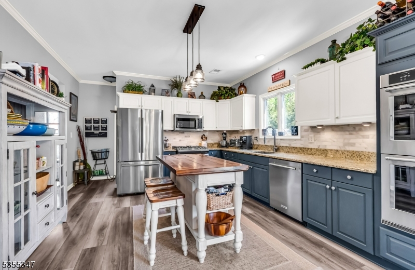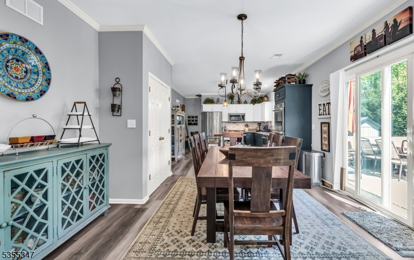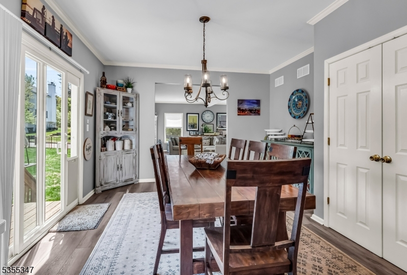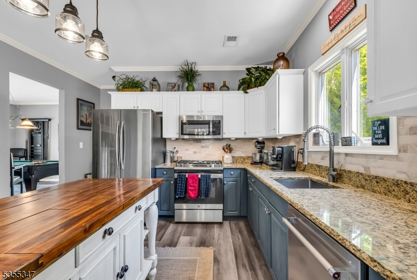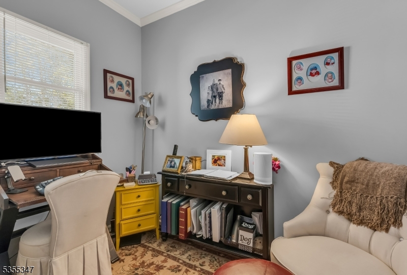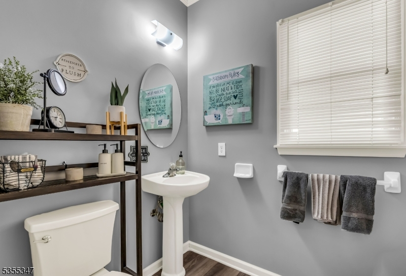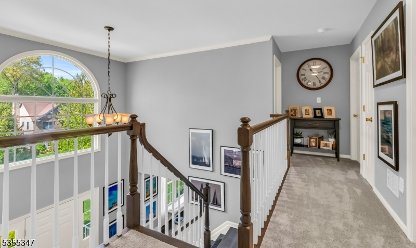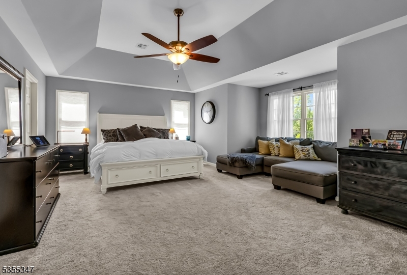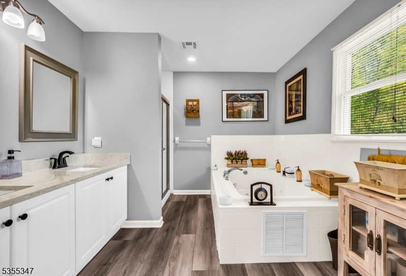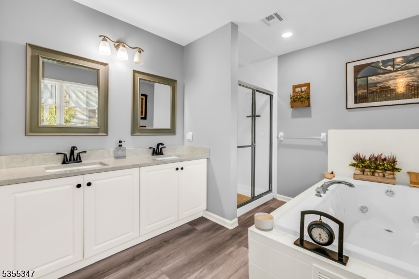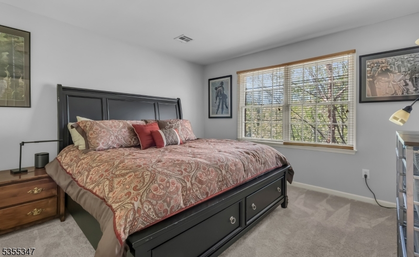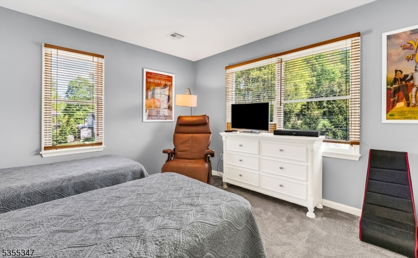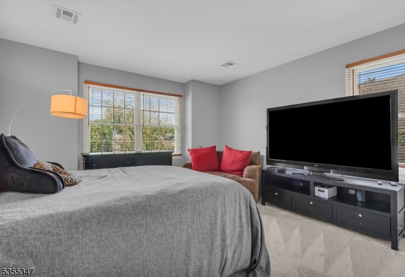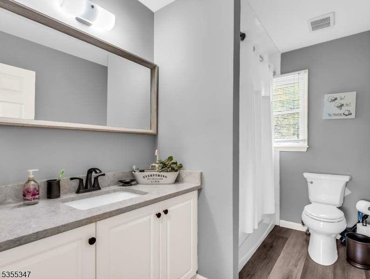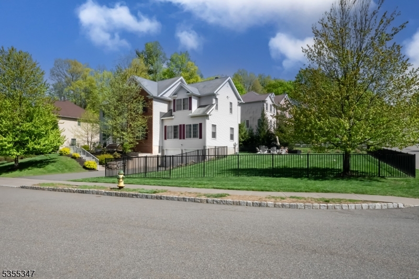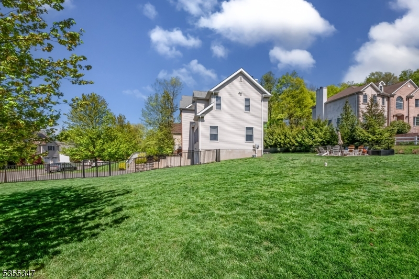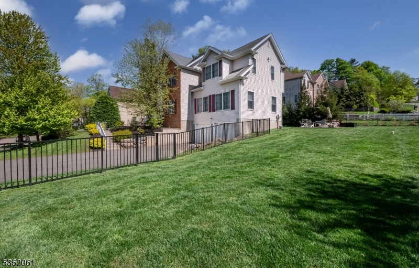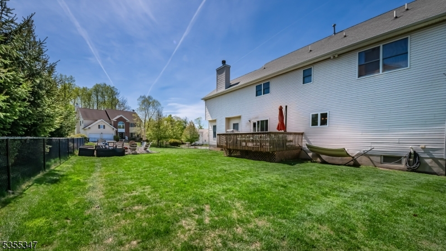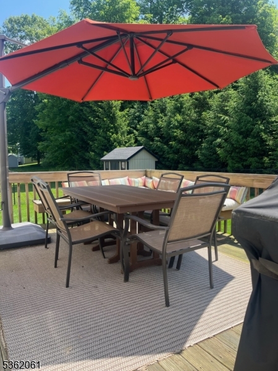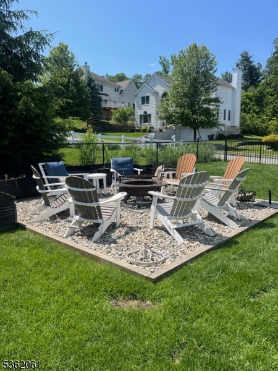15 Mckelvie St | Mount Olive Twp.
Step into this beautifully maintained Center Hall Colonial, featuring a dramatic two-story foyer that sets the tone for this spacious and light filled home. The formal living room room, currently used as a home office, offers flexibility to suit your lifestyle, while the generous family room invites relaxation with it's wood-burning fireplace & abundant natural light. The heart of the home is a large, updated kitchen complete with granite countertops, stainless steel appliances, a double oven, pantry & separate dining area perfect for everyday living and entertaining. Glass sliders off the kitchen lead to a deck & a level, fenced-in backyard, perfect for outdoor entertaining and play. The formal dining room sits just off the main living area ideal for hosting memorable gatherings & special occasions. Enjoy the convenience of a newer powder room off the kitchen and a bonus back office that could easily be converted to a laundry room. All new flooring on the main level adds a fresh contemporary look. Upstairs the expansive primary suite offers two walk-in closets and a luxurious en-suite bath with separate stall shower. Three additional spacious bedrooms share an updated main bath, providing plenty of additional room for guests. The home also features a partial unfinished basement with high ceilings, ideal for future finishing for ample storage. This home seamlessly blends classic charm with modern updates, ready tor you to move in and make your own! CITY UTILITIES GSMLS 3966687
Directions to property: Route 46 to Cedar Street to Right on McKelvie Street. House is on left.
