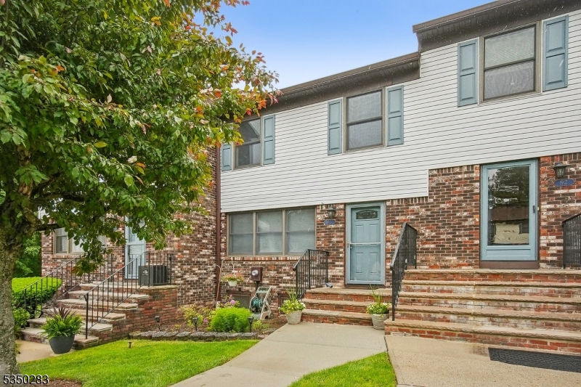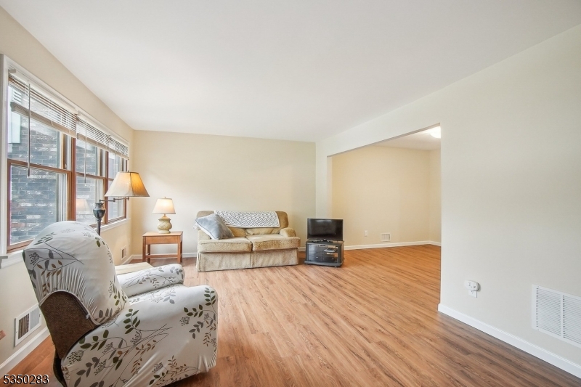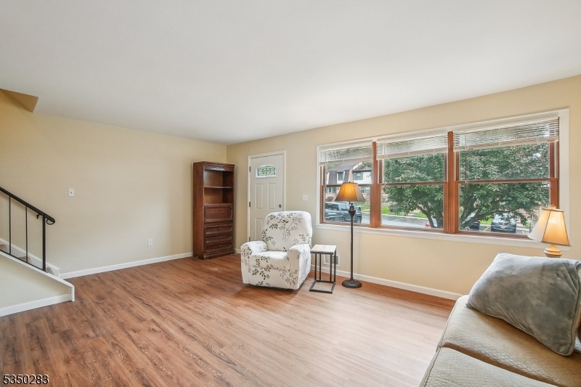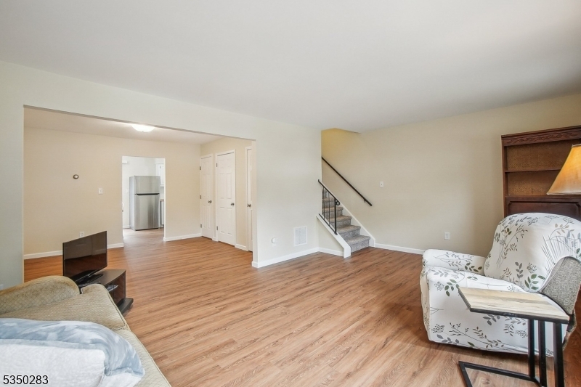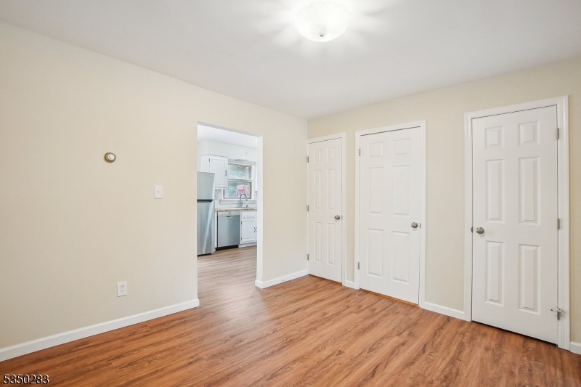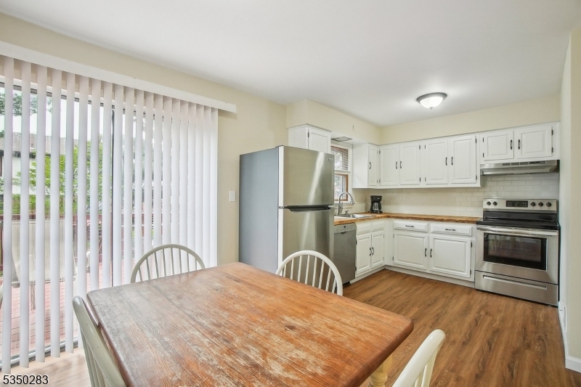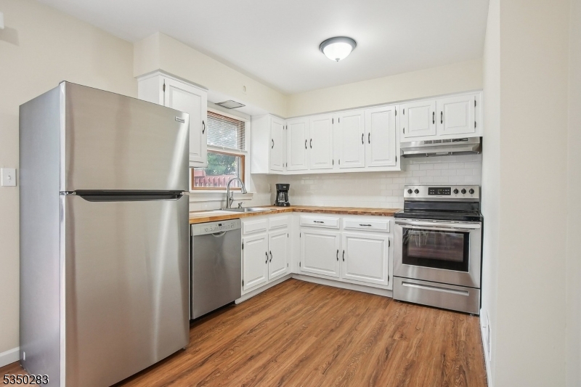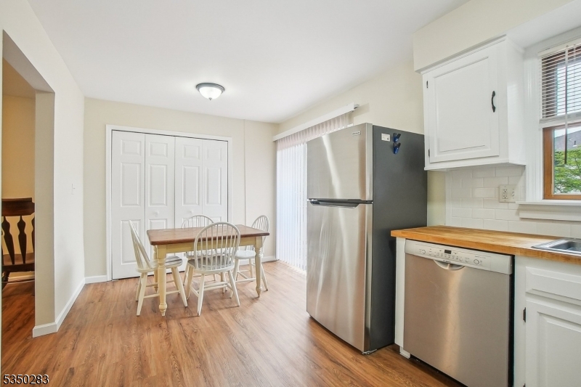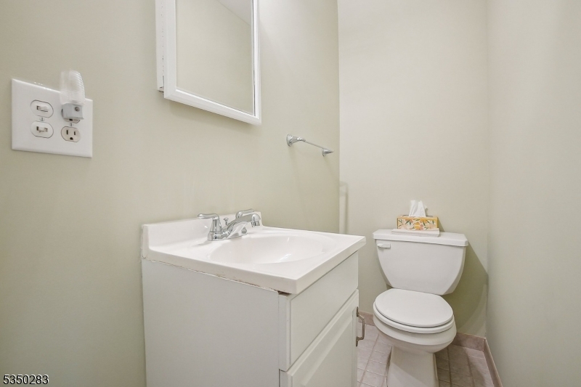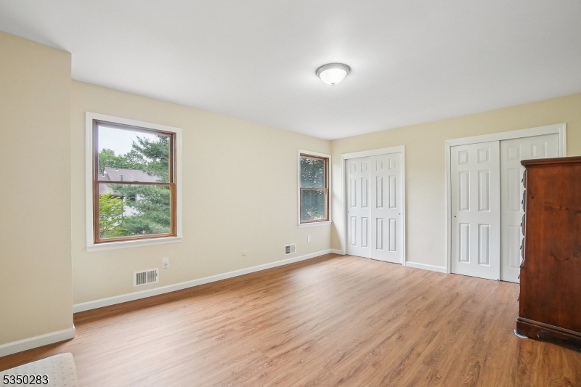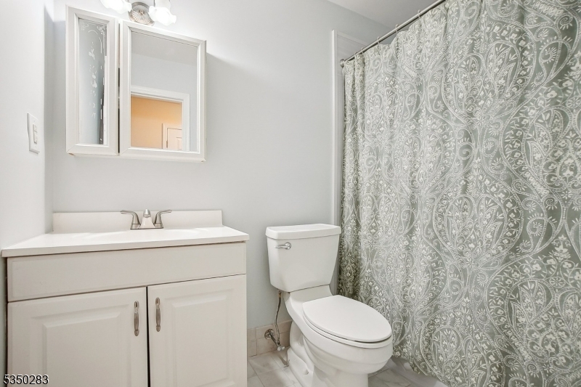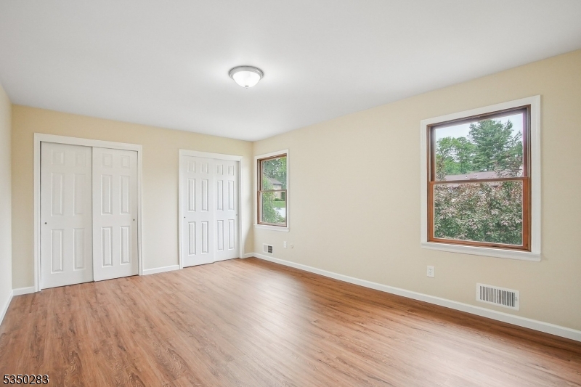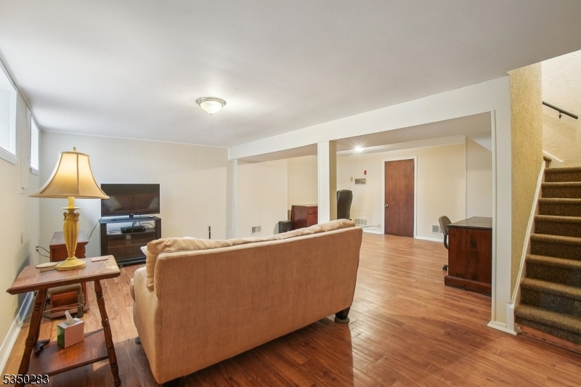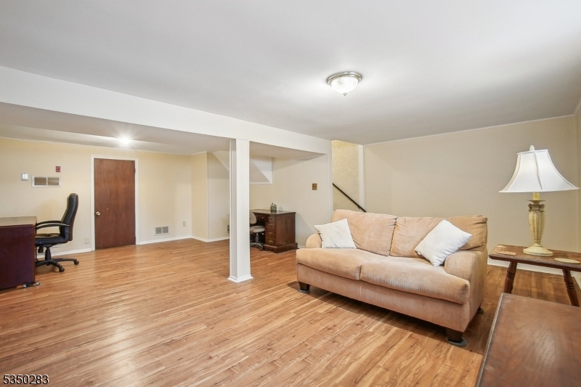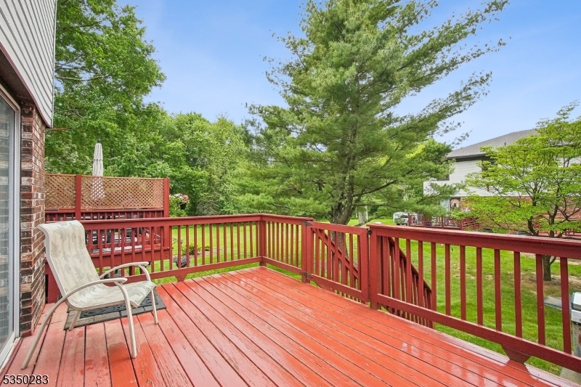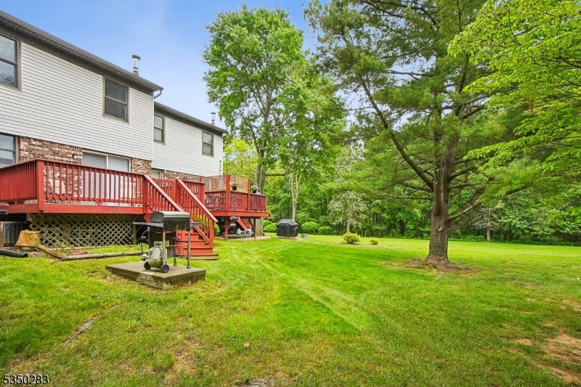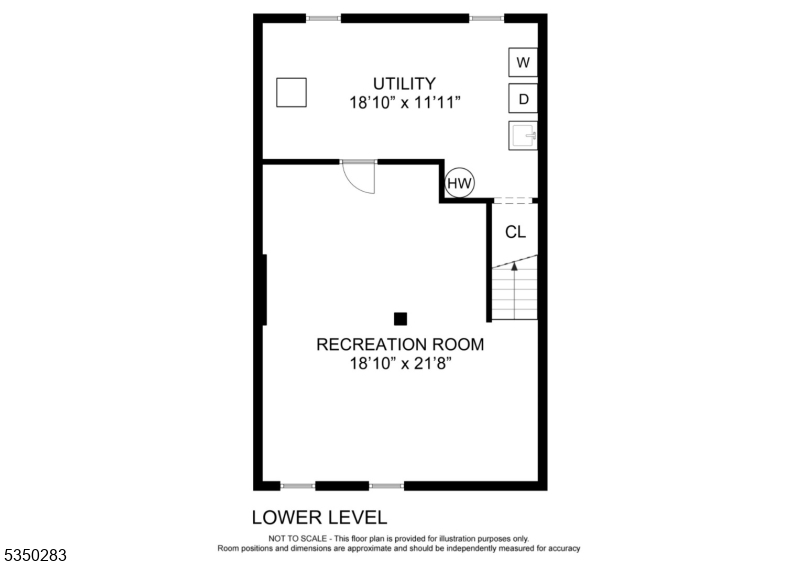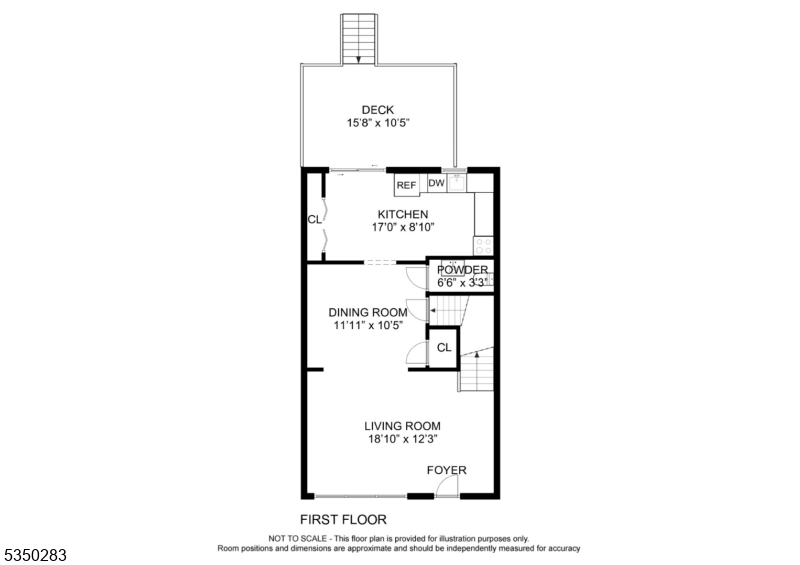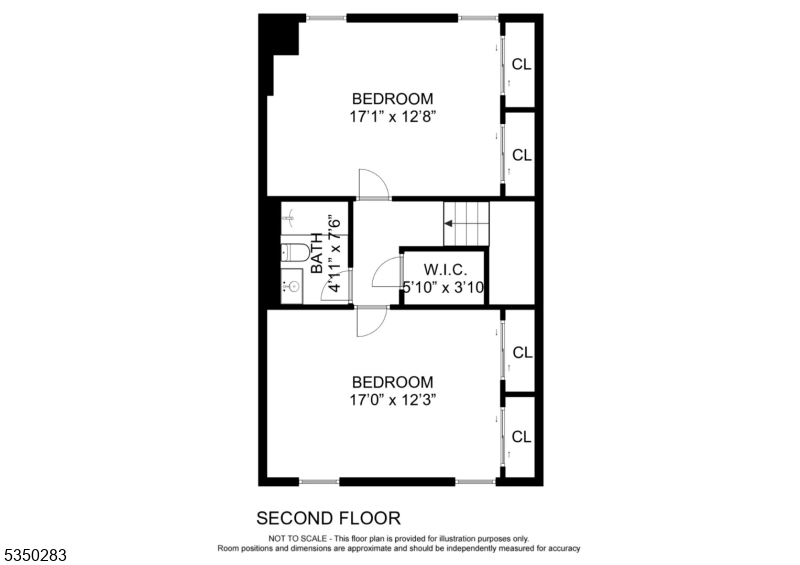93 Stedwick Dr | Mount Olive Twp.
Welcome to this beautifully maintained 2-bedroom, 1.5-bath townhome in the heart of Mount Olive. The open-concept main level features a bright and spacious living room that flows seamlessly into the formal dining area. The updated eat-in kitchen is equipped with brand-new stainless steel appliances, a pantry, and sliding doors that open to a private deck perfect for relaxing or entertaining. Upstairs, you'll find two generously sized bedrooms, each with double closets, and a full bath. A large hall closet adds bonus storage. The partially finished lower level includes a versatile rec room ideal for a home office, gym, or playroom, along with a dedicated laundry area and utility/storage space. Located just minutes from Turkey Brook Park and major commuter routes including Routes 46, 80, and 206, this move-in ready home offers comfort, convenience, and value in a desirable community. Don't miss your chance to make it yours! GSMLS 3967018
Directions to property: Rt 46 to Wolfe Rd to Kings Arrow Rd to Stedwick Drive
