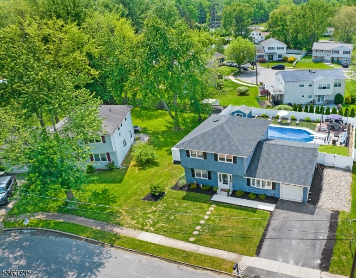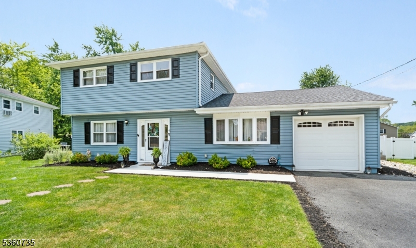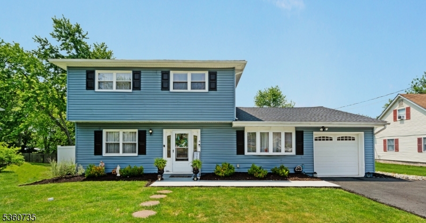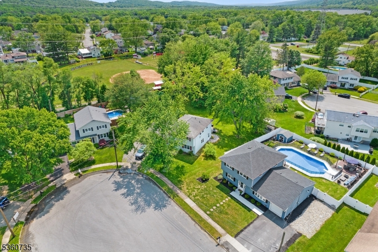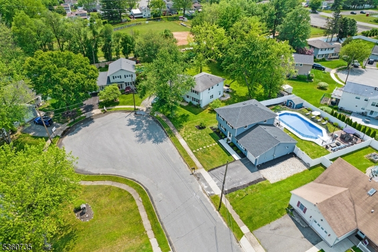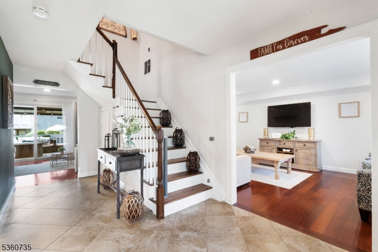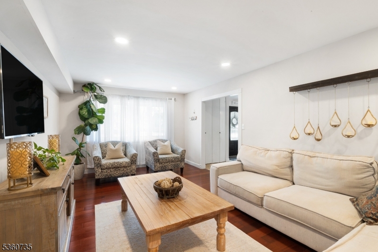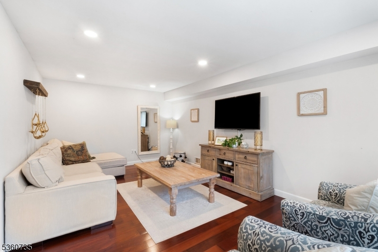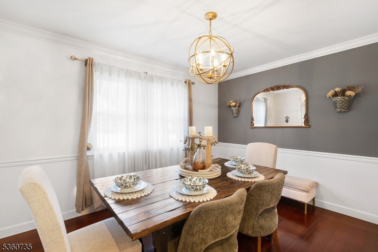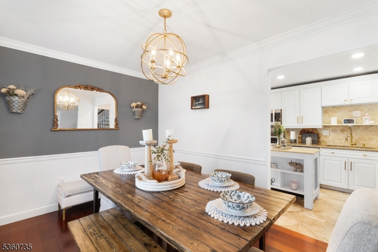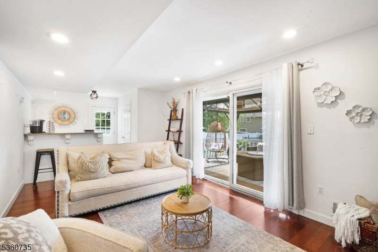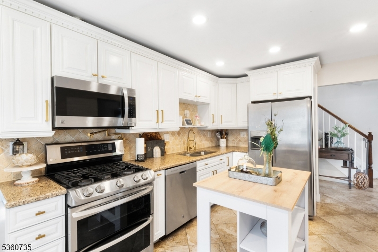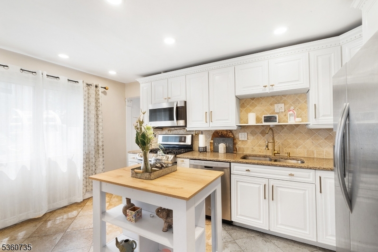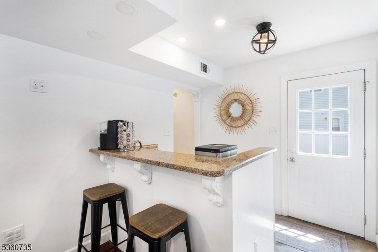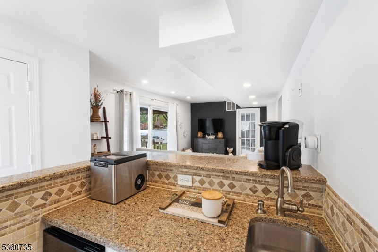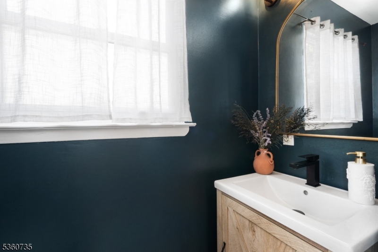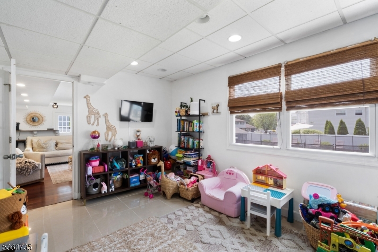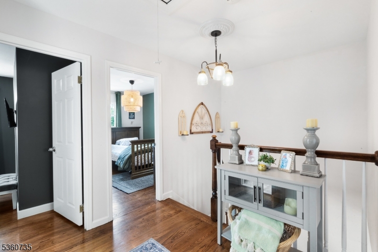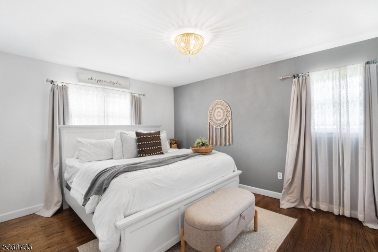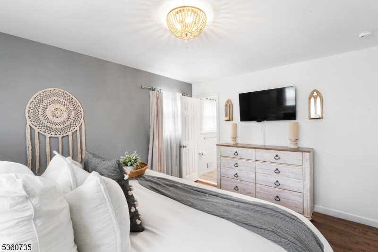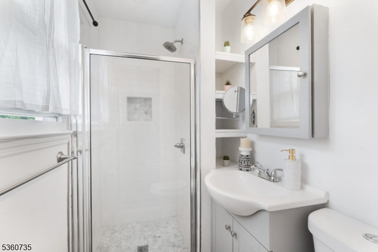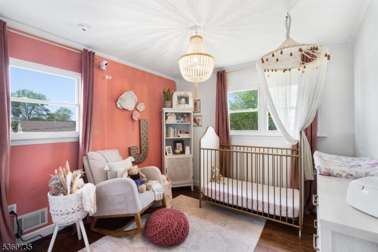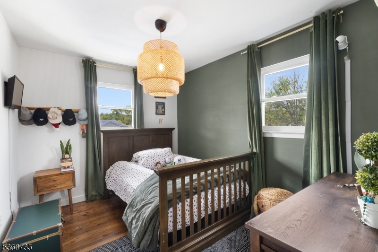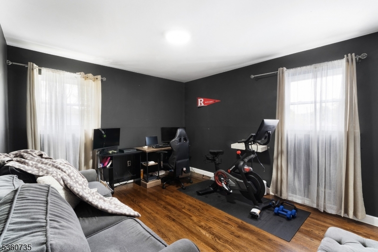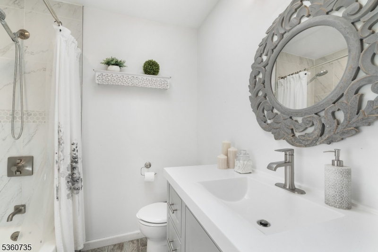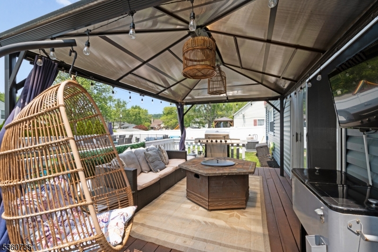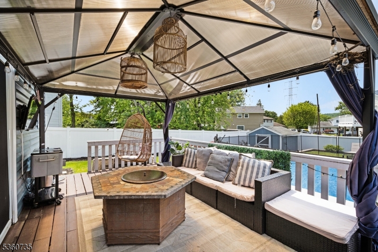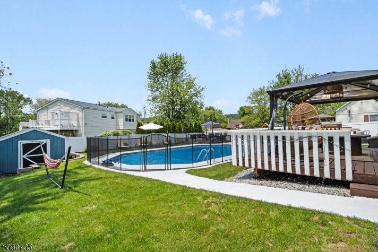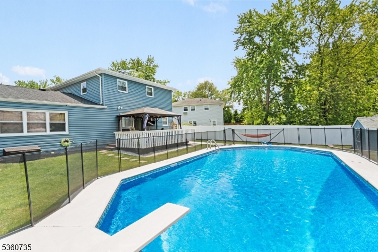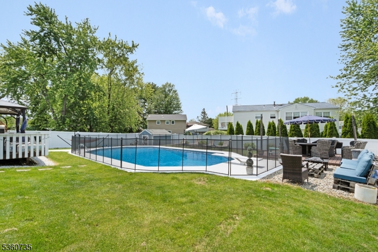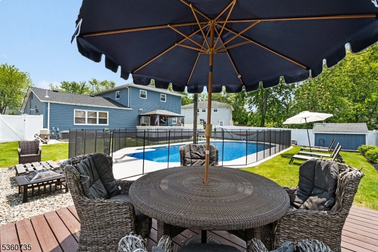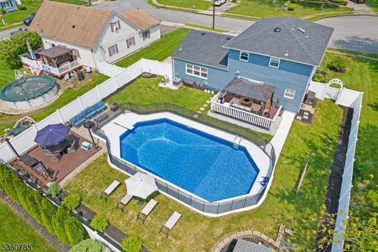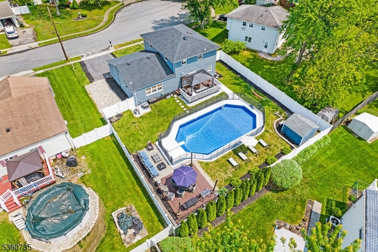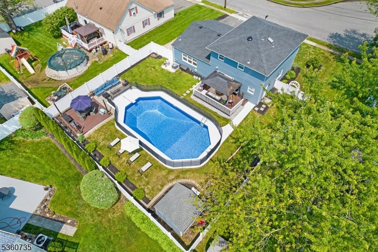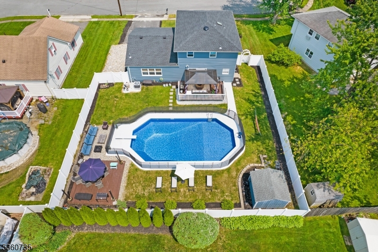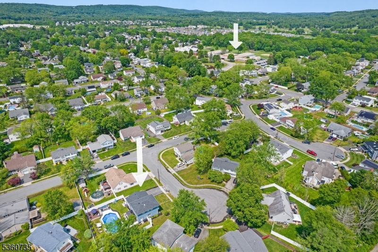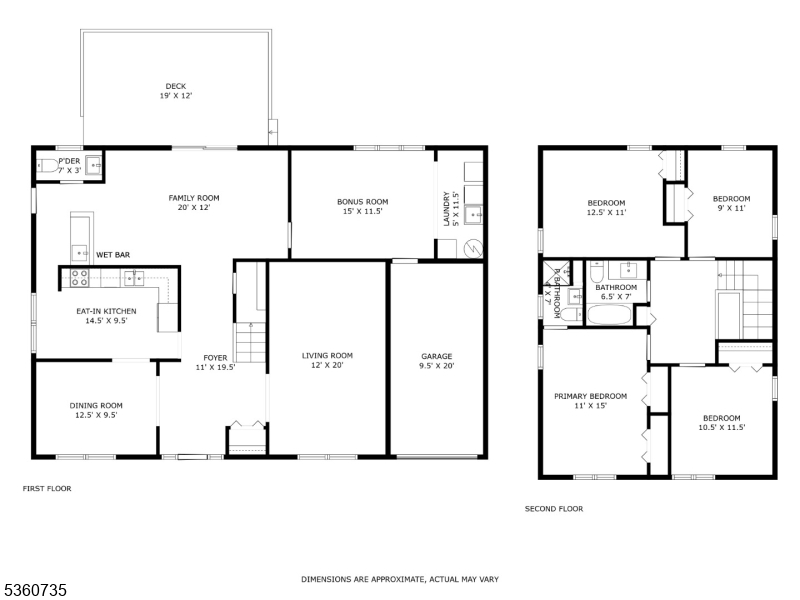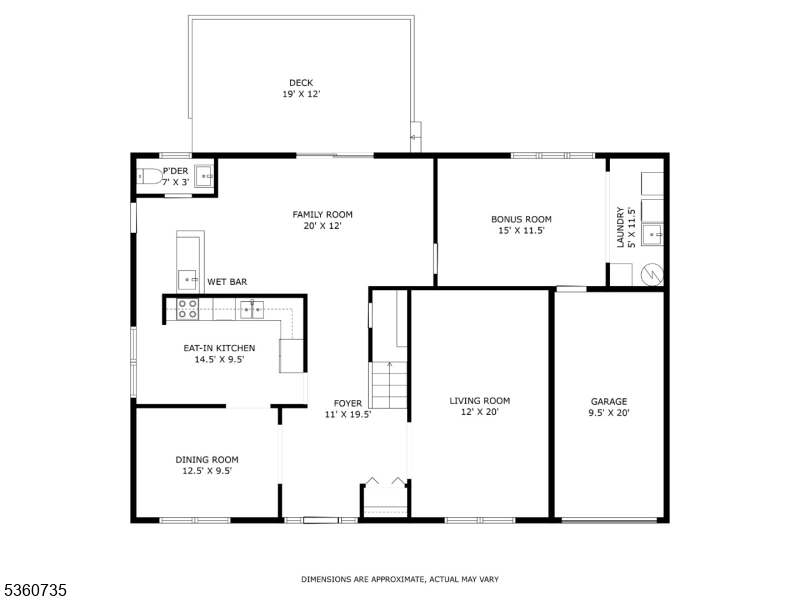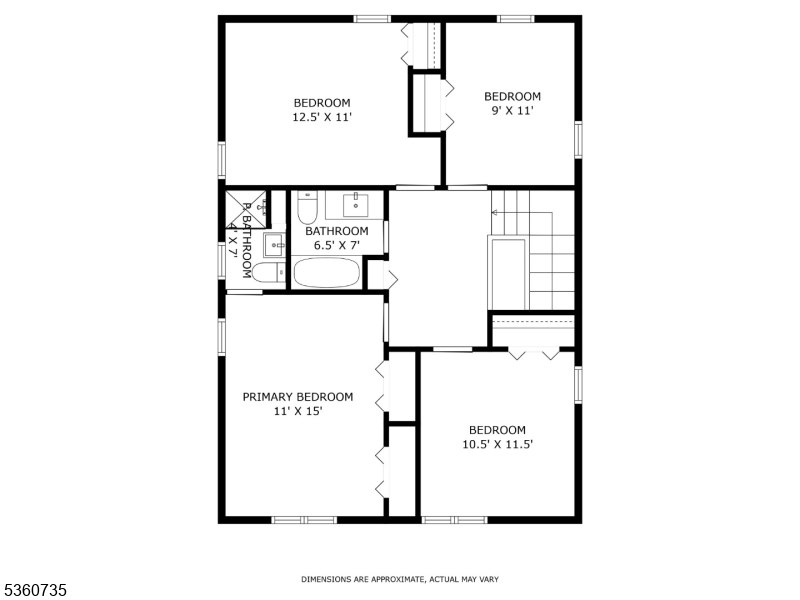4 Lee Ct | Mount Olive Twp.
Lovely 4 Bedroom Colonial located on a cul de sac on .22 acres. Spacious Floor Plan includes Welcoming Foyer, Living Room, Formal or Casual Dining Room, Kitchen, Pantry, Family Room with a Wet Bar/Coffee Bar and Powder Room. Versatile Bonus Room currently used as a playroom, Laundry Area and Garage Entry complete the main level. 2nd Floor includes 3 Bedrooms & Full Bath, PLUS Primary Bedroom w/double closets, Private Bath w/Stall Shower. Not one but two Attics for your storage needs - pull down stairs located in the garage and upstairs hallway. Private driveway, one car garage offers plentiful parking. Fenced in, Level Backyard is an entertainers dream, positioned perfectly for privacy and outdoor activities. Open the Sliders from the Family Room to Deck and enjoy movie or sports night on your Outdoor TV. A gorgeous, sparkling inground pool is the center of attraction in this backyard oasis. Defined areas in the rear yard - have private conversations on a corner deck, enjoy s'mores by a fire pit, relax on the poolside lounges, and more! Large Shed offers additional storage. Recent improvements include a new Roof (2024), Central Air (2024), HW Heater (2024), Pool Cover (2024),Removable Pool Fencing (2023), Pool Liner (2019). Bathrooms were all updated in 2020. Discover all that Mount Olive has to offer - fantastic schools, parks & recreation facilities, shopping, restaurants & more. Convenient Commuter location - Rts 206, 46 & 80. GSMLS 3967132
Directions to property: Rt 206 To Hillery (at light) left on Glendale, right on Tulane, right on Lee Court (or follow GPS)
