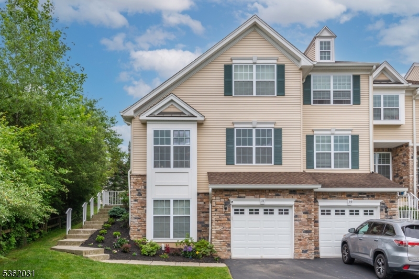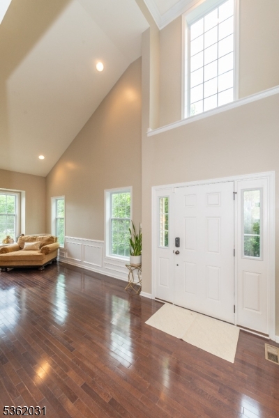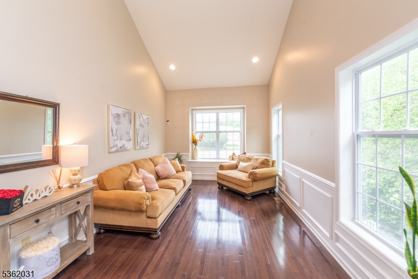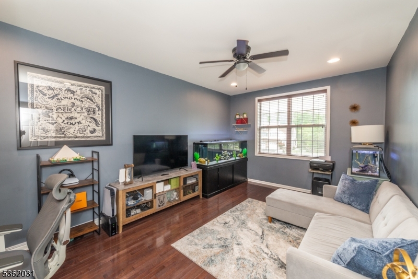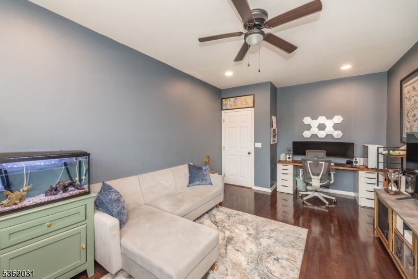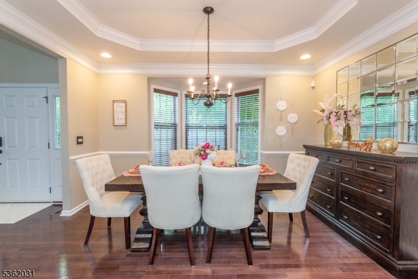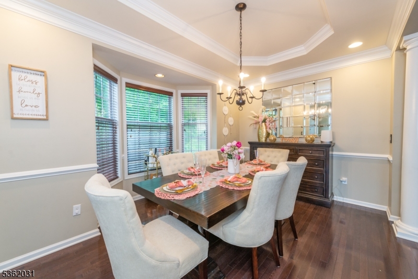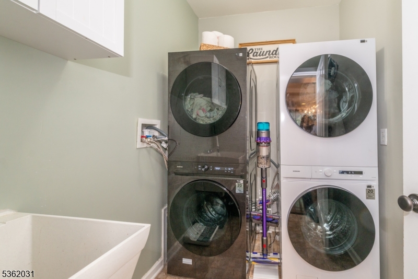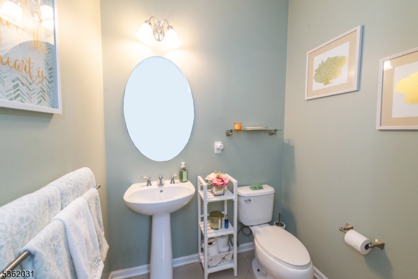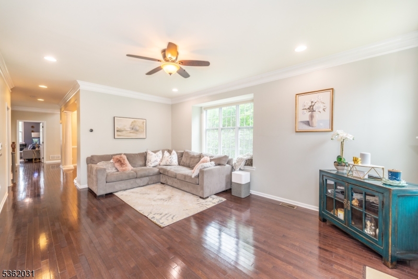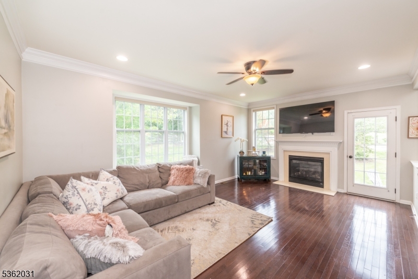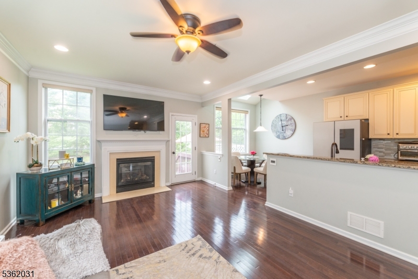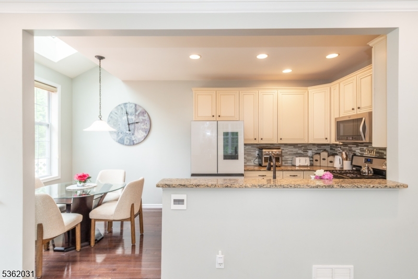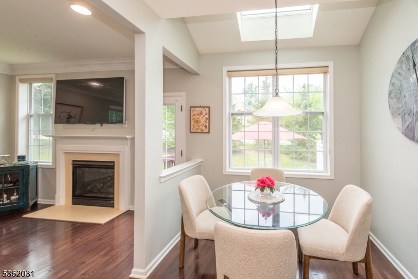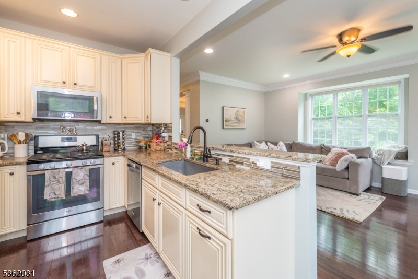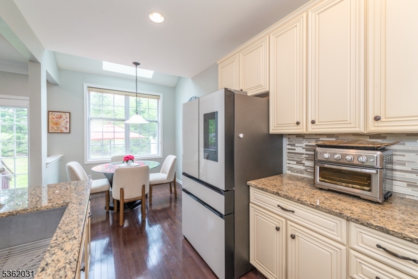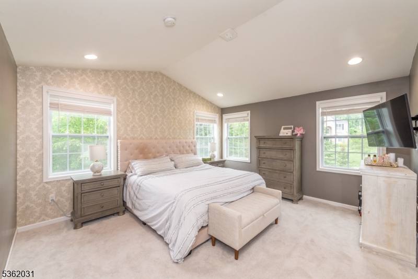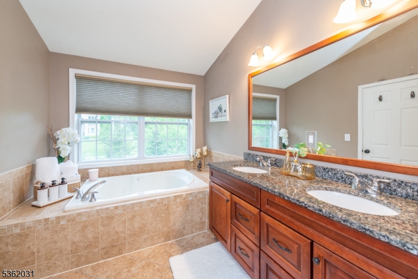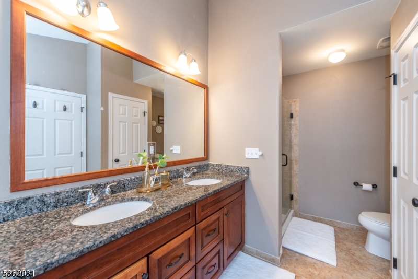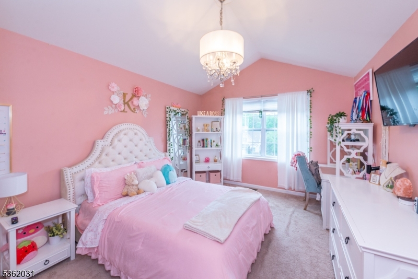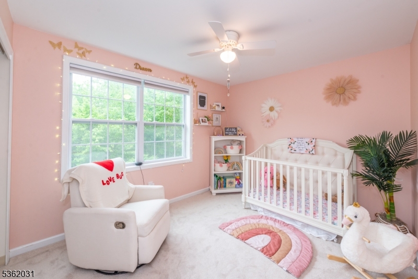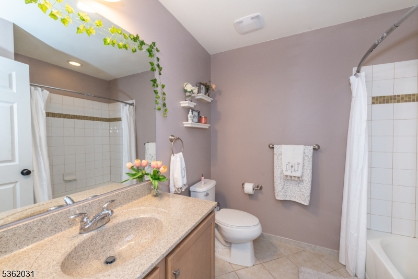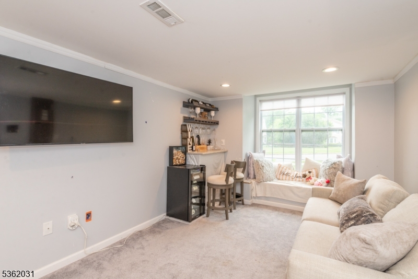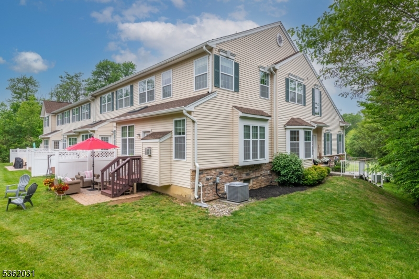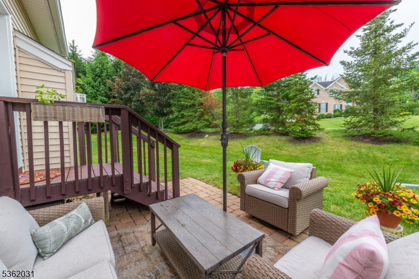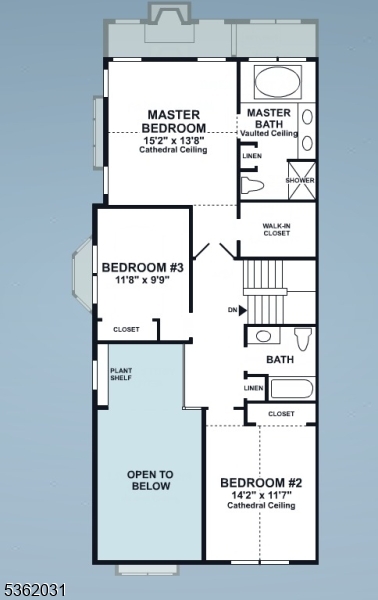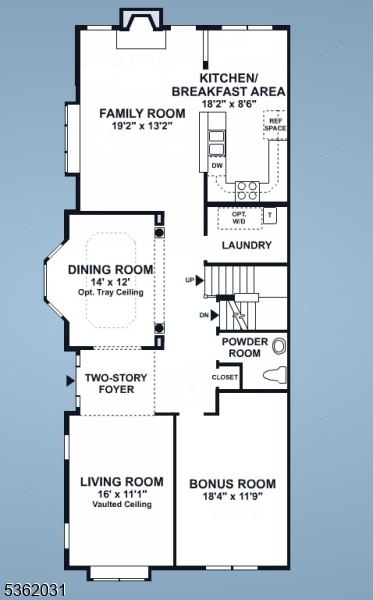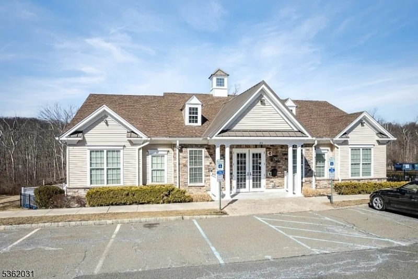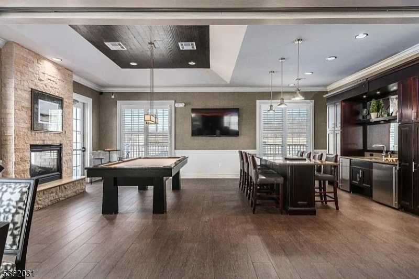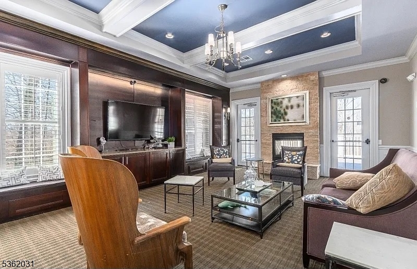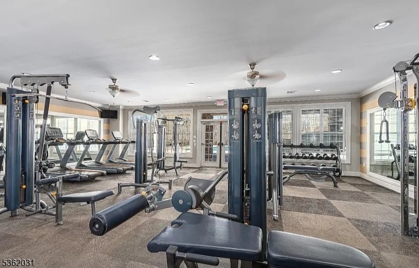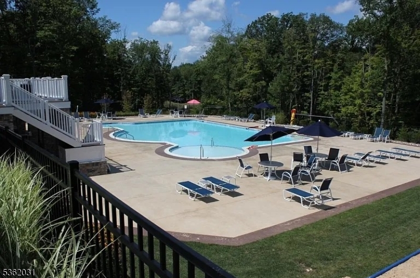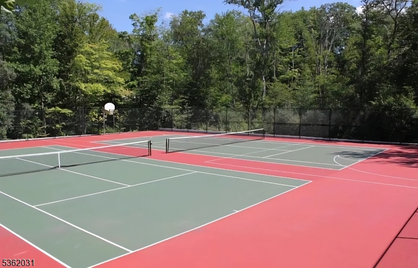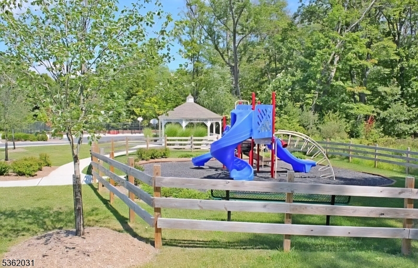37 Canterbury Ct | Mount Olive Twp.
WOW! Stunning Carlyle model Toll Brothers End Unit townhome with most structural upgrades on a premium lot in one of Mt. Olive's most desirable neighborhoods- Morris Chase. This sun-drenched home has a grand 2 story entry, 3 beds, 2.5 baths, AND a flexible den/home office. The open floor plan is accented by abundant windows, a gas fireplace and automated Hunter Douglas blinds in the family room. The extended eat-in kitchen and family/great room are perfect for gatherings, offering space for cooking, dining, and entertaining. The kitchen boasts a beautiful skylight and upgraded Antique White Opaque Yorktowne cabinets and granite countertops. Elegant oak stairs lead to the upper level, while the dining room boasts a tray ceiling and bay windows that fill the space with natural light. The powder room has luxurious marble flooring. Throughout the home, you'll find dark wood floors, with the exception of the bedrooms, which are carpeted for comfort. Step outside to a beautifully paved backyard patio, ideal for entertaining or relaxing. Smart home with Smart light switches, Keyless smart entry door lock, Smart thermostat, Smart-enabled appliances, New appliances including a smart refrigerator, dishwasher, and dual washer and dryers. Don't miss this opportunity to own a home with Resort style living in a great community that offers an array of lifestyle options from gym, pool, tennis, basketball and volleyball courts and clubhouse! Close to shopping and highways. This won't last! GSMLS 3967974
Directions to property: Rt 206 to Flanders Netcong, Left on Flanders Road, Right on Elias, Right on Lamerson, first Left on
