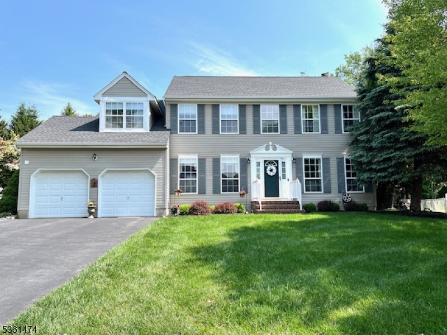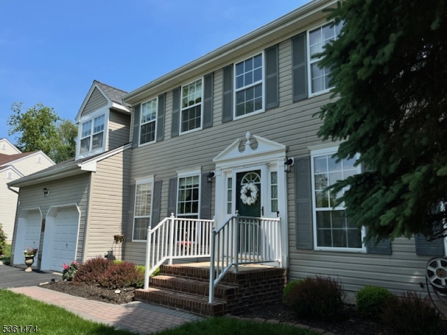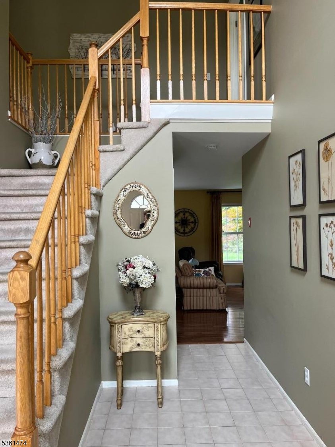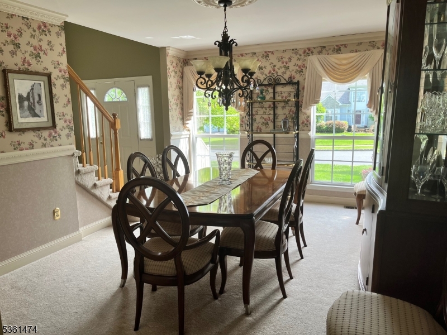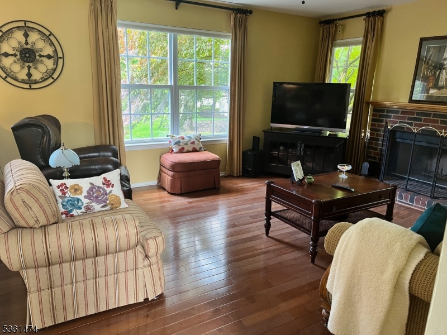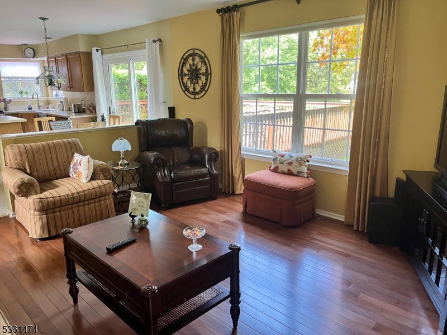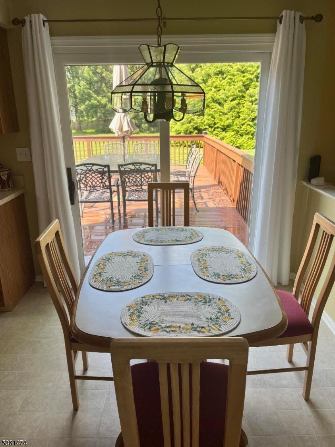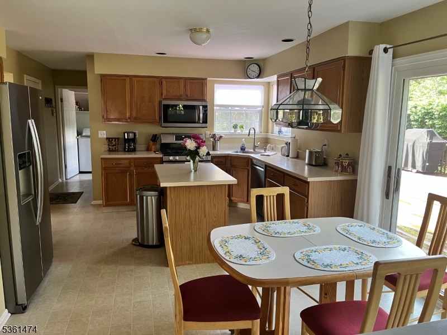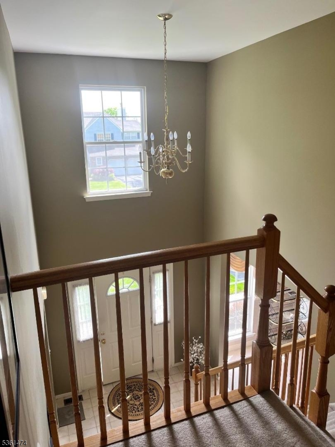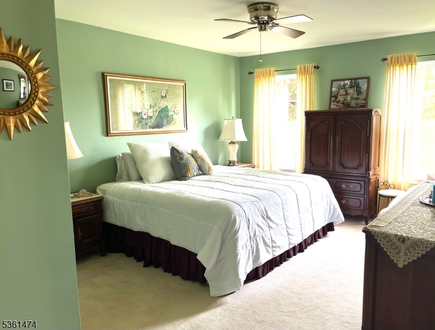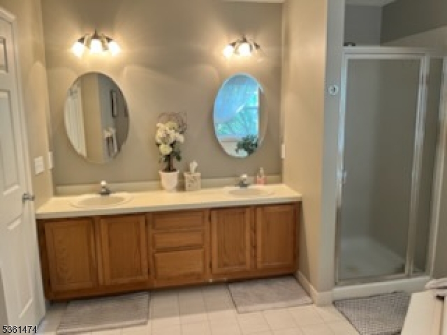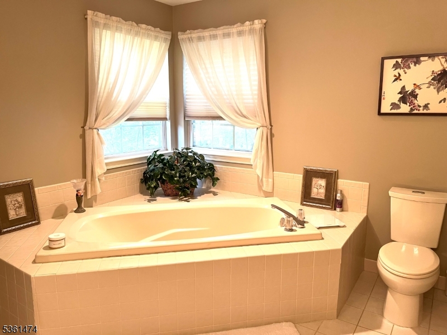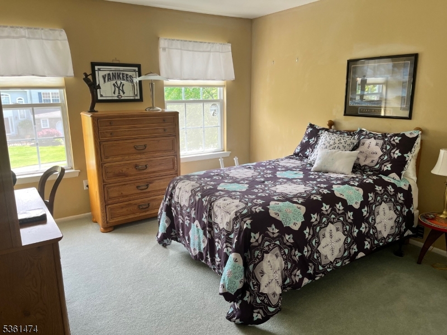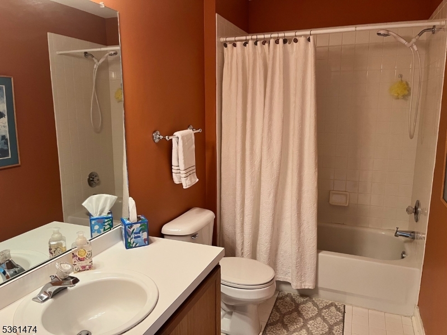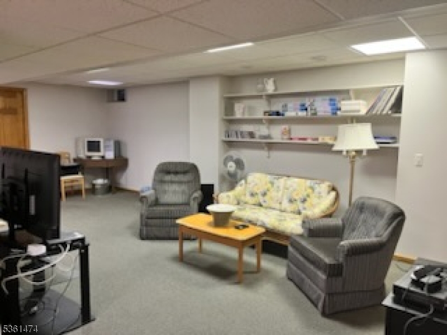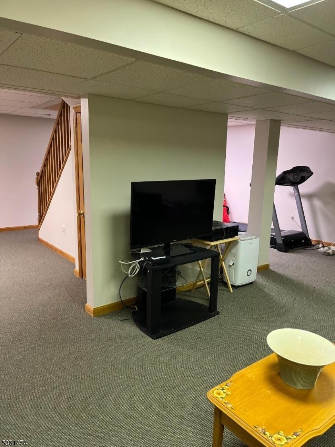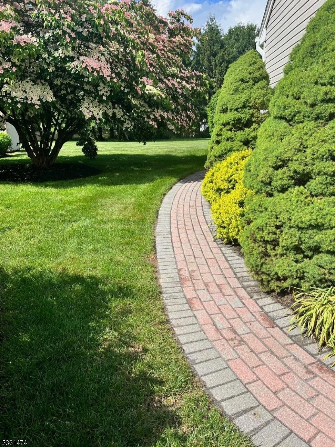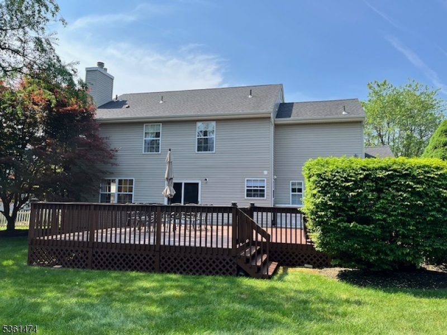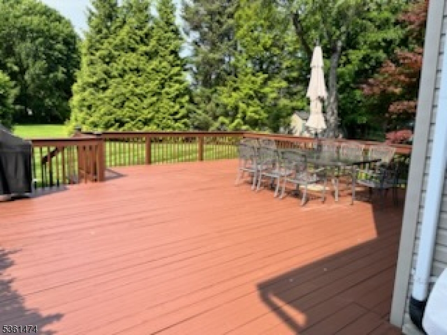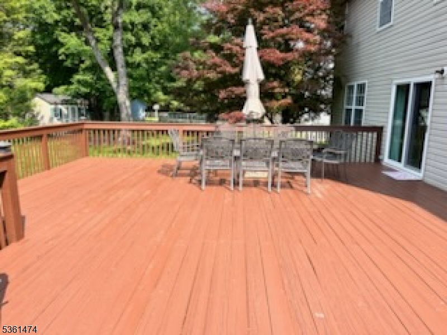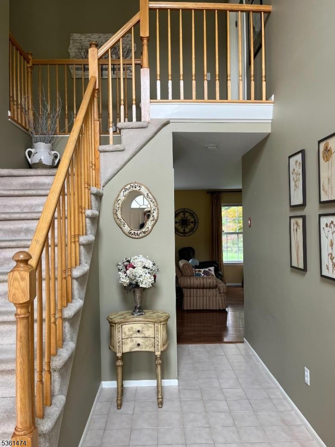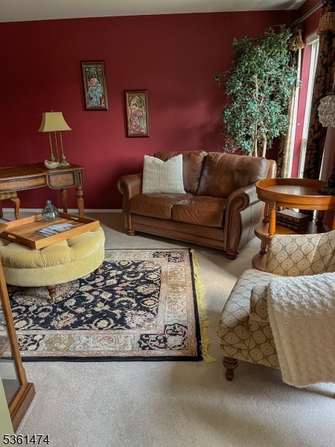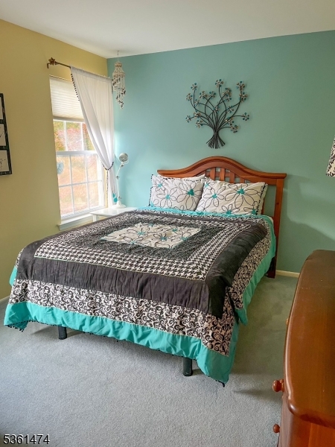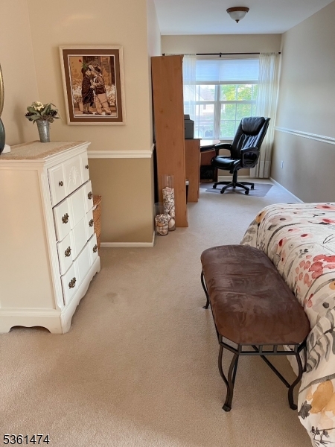111 Crenshaw Dr | Mount Olive Twp.
Bright and spacious Center Hall Colonial home sitting on one of the largest lots in Flanders Crossing. Many upgrades. Enter the two story foyer and enjoy every aspect of this home. Enjoy the new kitchen appliances, center island, family room wood floor, brick fireplace in the family room,new HVAC system, new washer and dryer, new sliding glass door to the oversized deck. The master bedroom is complete with a shower and soaking bath, finished basement, new roof, new furnance, entertain on the large deck and have fun in the private backyard. At the center of the community is a pool, tennis and pickleball courts, and a full service clubhouse for entertaining. Close to all shopping, schools, and highways. GSMLS 3968652
Directions to property: Use GPS. Rt 206 to Flanders Bartley Rd. Left on Crossing Dr to end. Right on Crenshaw Drive. 111 Cre
