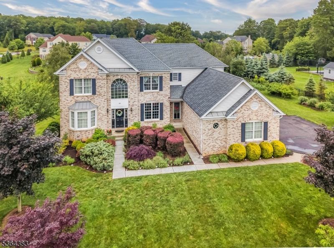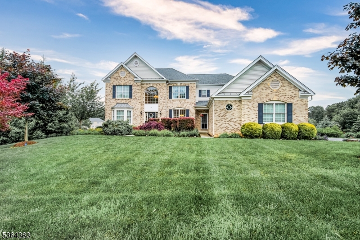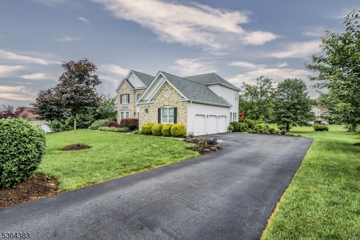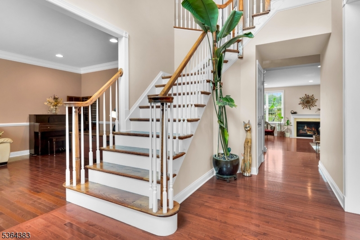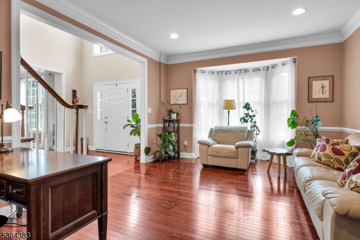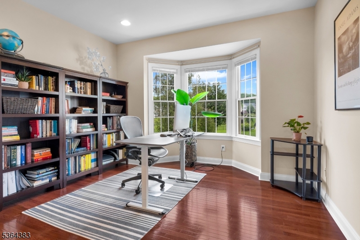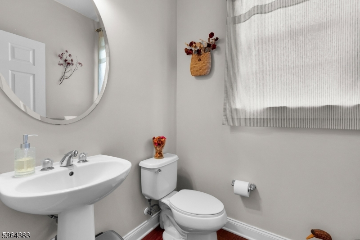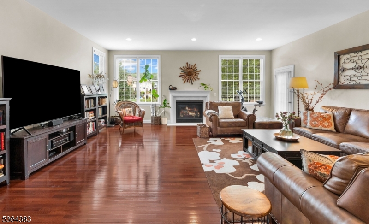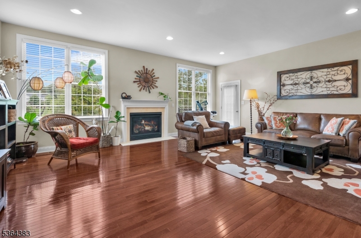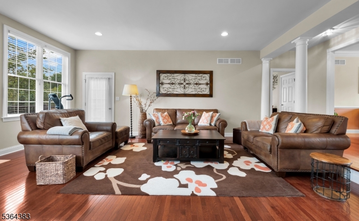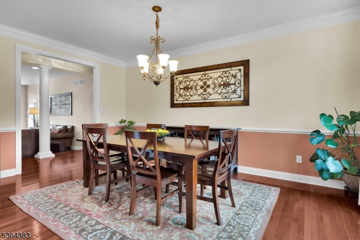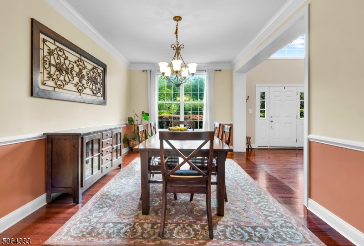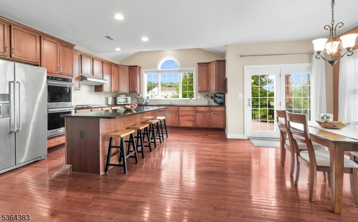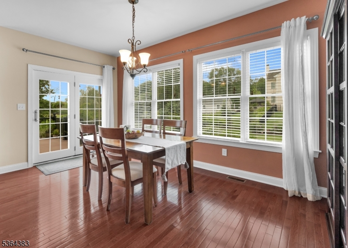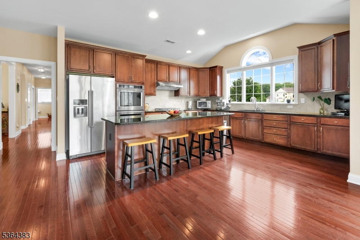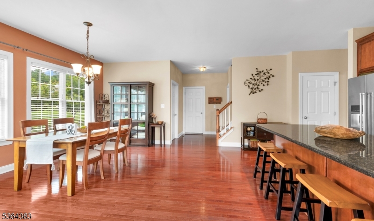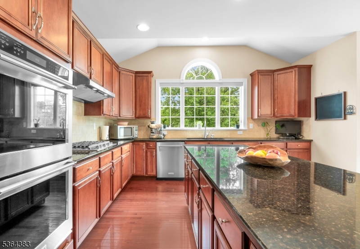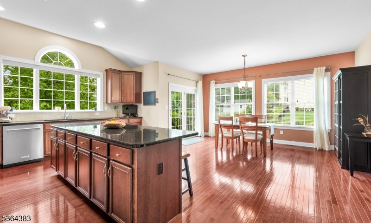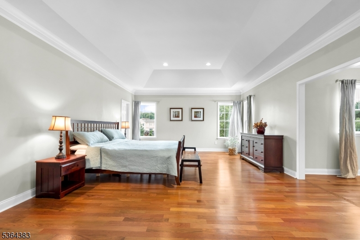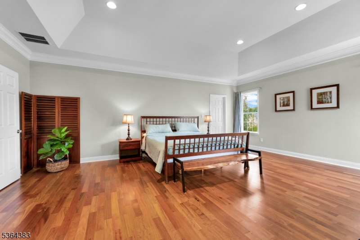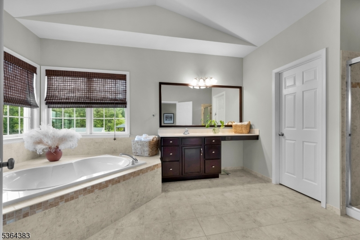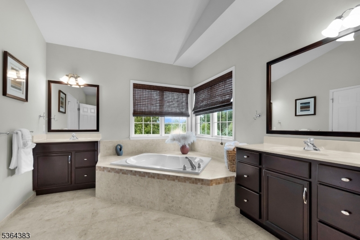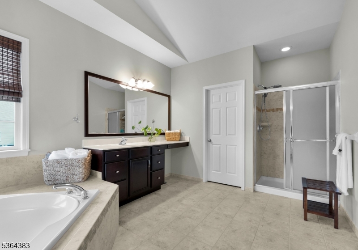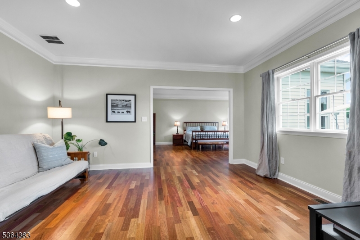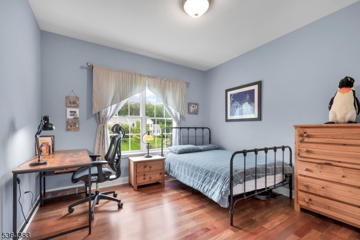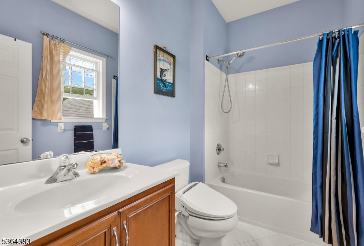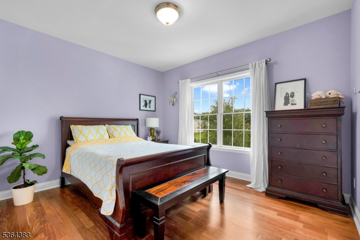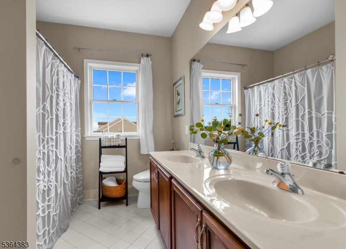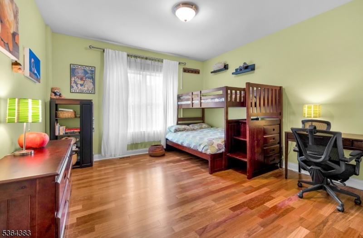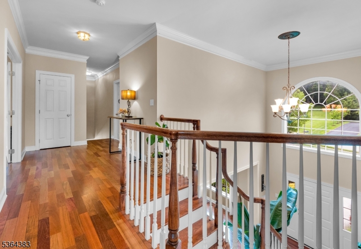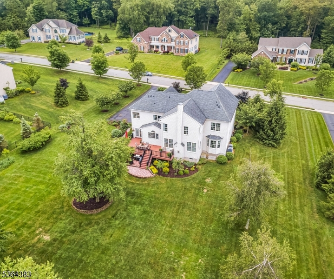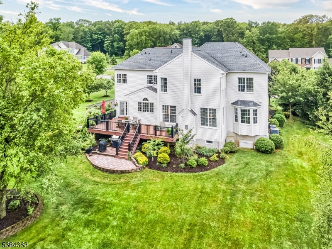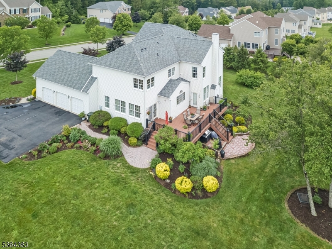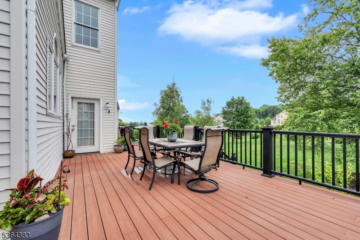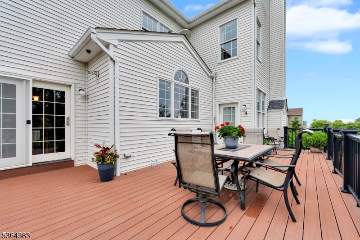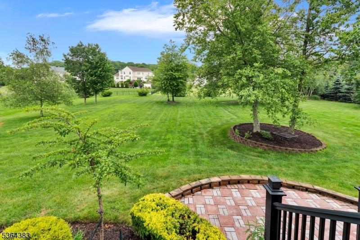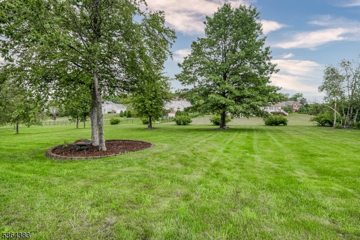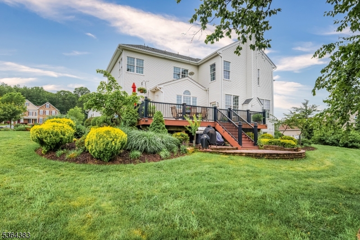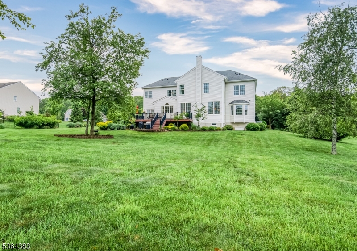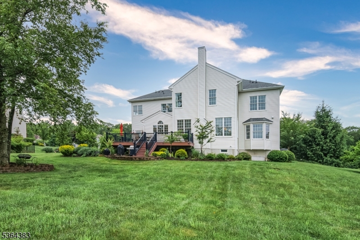28 Sovereign Dr | Mount Olive Twp.
WELCOME HOME TO 28 SOVEREIGN DRIVE, FLANDERS! Spectacular 4286+ sf Chelsea Federal Colonial in prestigious Morris Hunt! You will fall in love with this immaculate home nestled on 1.20 level lot with plenty of room for a pool! Gorgeous expanded gourmet kitchen, island, and double oven, with lots of natural light and cherry hardwood flooring on first floor. Spacious formal dining room and living room tastefully decorated. Beautiful Sunken Family Room with gas fireplace and lots of windows. First floor study, powder room, laundry room, and mud room with separate entrance, and secondary staircase, complete the first floor. Second level features wonderful Primary Suite with expanded sitting room, tray ceiling, 2 walk-in closets, and sumptuous ensuite with soaking tub, stall shower and dual vanity. Fantastic princess suite with private bath, plus 2 additional generous size bedrooms with walk-in closets, main bath, and attic complete the second level. Basement is huge and can be finished for additional living space. Come enjoy this beautiful home with a gorgeous deck, and perfect level lot, with plenty of room for a pool. Fabulous Toll Brothers beauty only minutes from Routes 206, 46, 80, 10, mass transit, shopping, lake and top notch school system. Fantastic home, lot, condition and price!!! GSMLS 3969231
Directions to property: RT 206S R @ DRAKESDALE THIRD R @ FLANDERS NETCONG L MORRIS HUNT DEVELOPMENT/SOVEREIGN DRIVE
