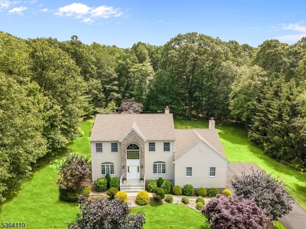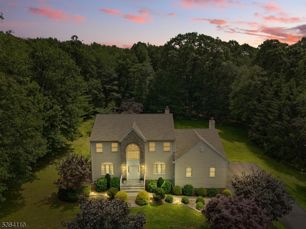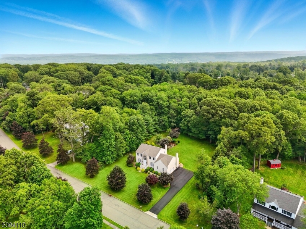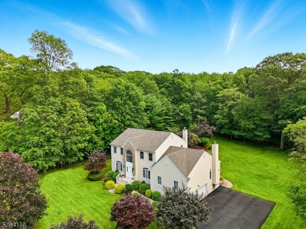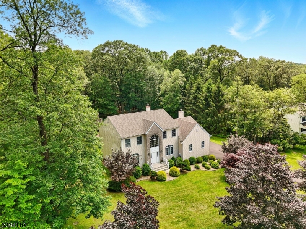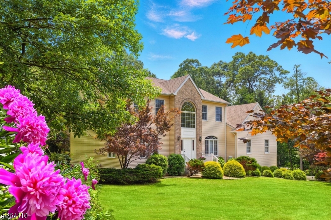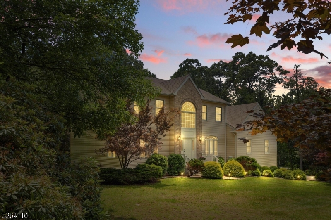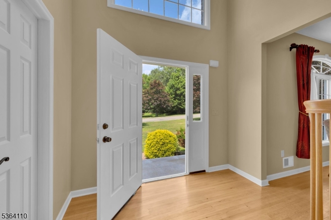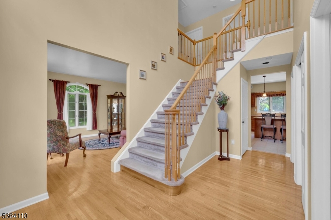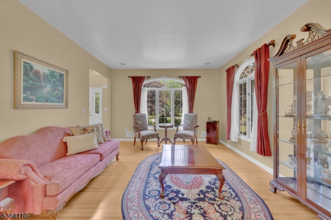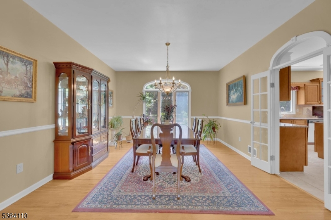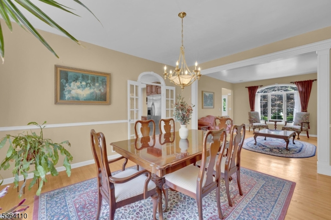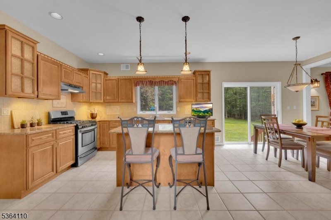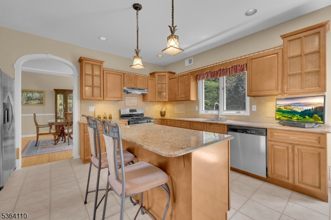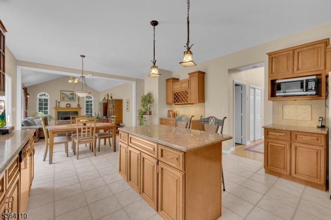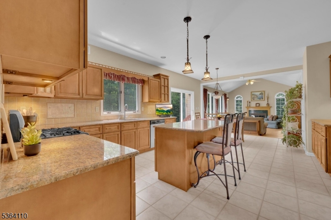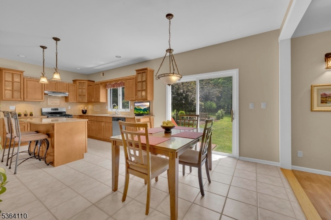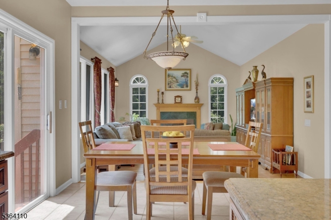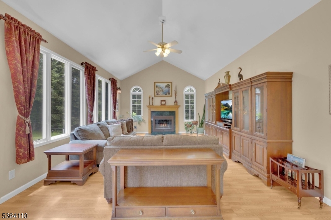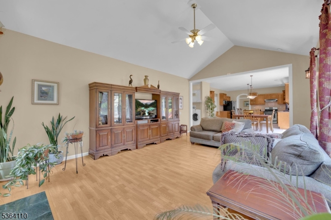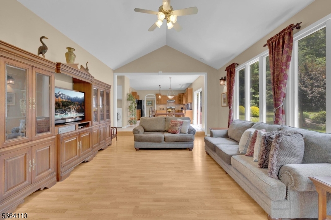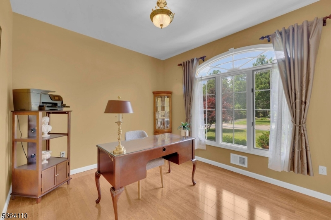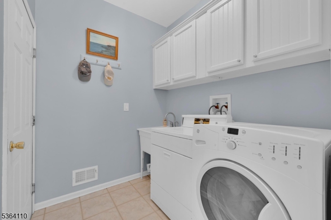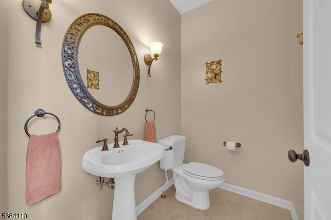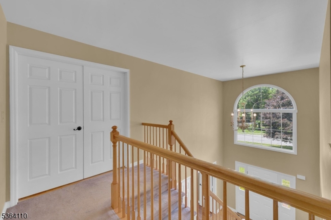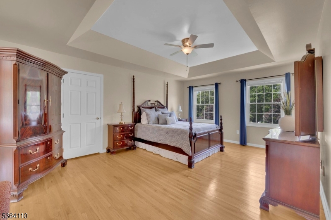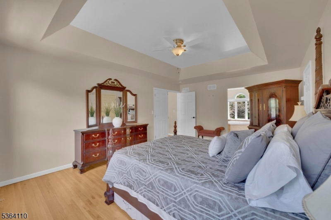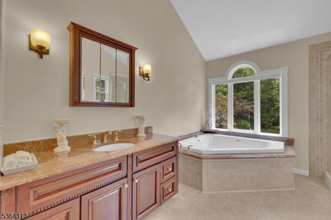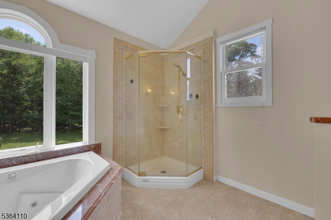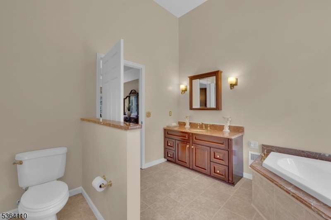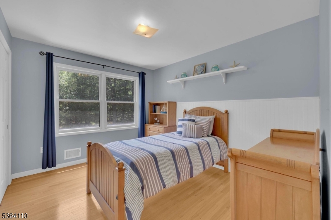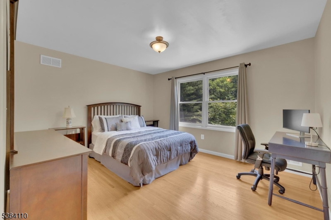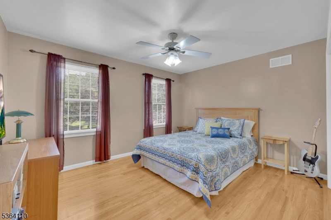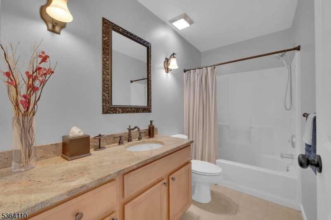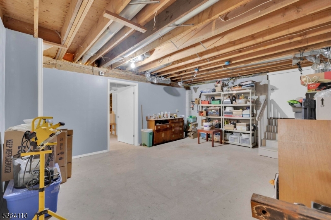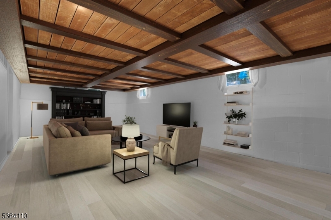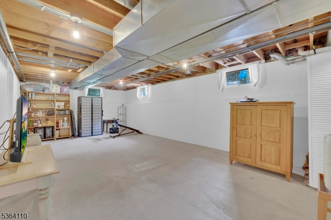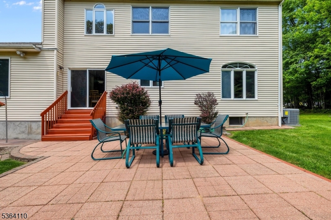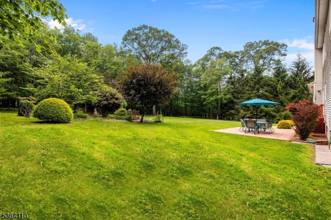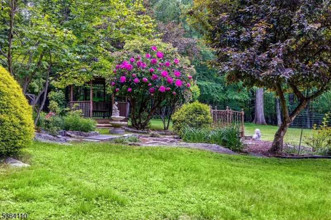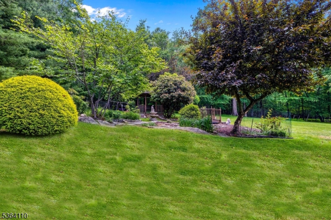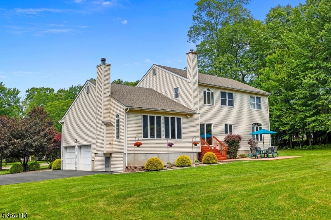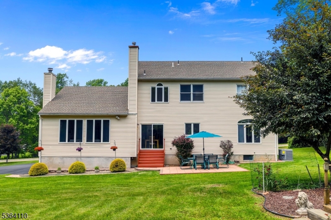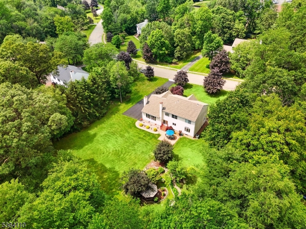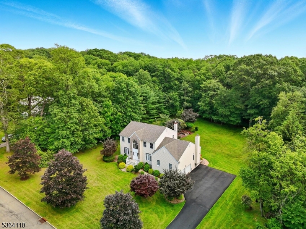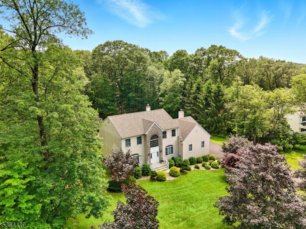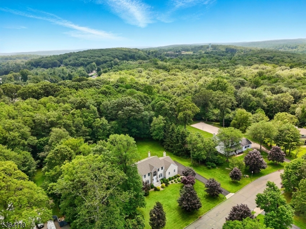7 Schoolhouse Ln | Mount Olive Twp.
Impeccably maintained center hall colonial on Schoolhouse Estates cul de sac offers the perfect lifestyle for those looking to escape the hustle and bustle of everyday life. This beautiful colonial is situated on a lovely tree-lined street on just under an acre of level and usable property, backing to woods for privacy and includes tranquil garden and gazebo, landscape pathway lights and modern landscape. Features include spacious, sunlit rooms with hardwood flooring, gracious two-story foyer, updated eat-in kitchen with granite countertops, center island/breakfast bar, stainless steel appliances, recessed lighting, wine and coffee bar, step-down family room with wood burning fireplace, formal living and dining rooms and first floor office! Second floor offers double door entry to primary suite with tray ceiling, giant walk-in closet and luxurious bath with jetted tub and stall shower. Three additional bedrooms and full bath complete the second floor. Partially finished basement has access to garage for storing off season outdoor equipment and furniture. Other highlights include brand new HVAC, 4 year old roof, thermal windows, natural gas heat, outdoor patio for entertaining, recently re-paved driveway, refurbished front steps with new railings and tremendous "shed" storage under family room accessible from driveway. Move in ready, close to schools and minutes to shopping, dining, Routes 206,46 and 80. Fantastic Mt. Olive Schools! GSMLS 3969681
Directions to property: Rt 206S to R on Drakesdale Rd-turns into Flanders-Netcong Rd, to R on Corey Rd to R on Schoolhouse L
