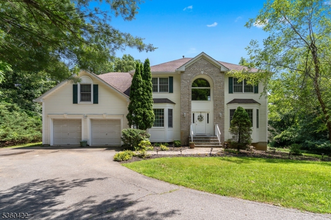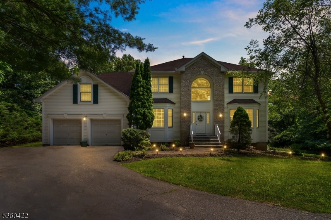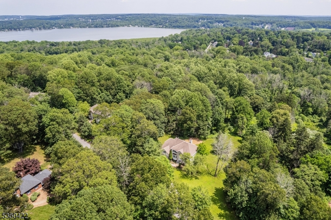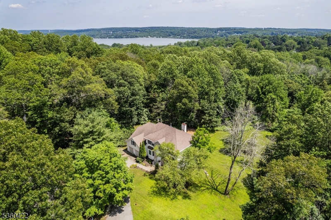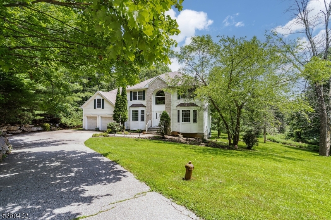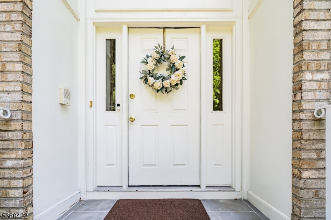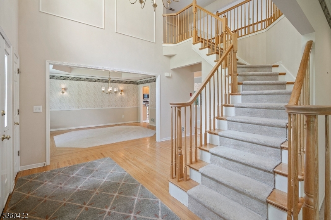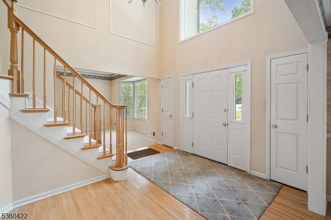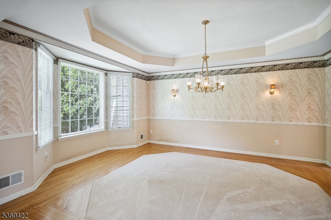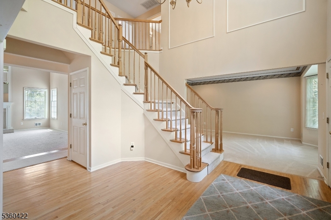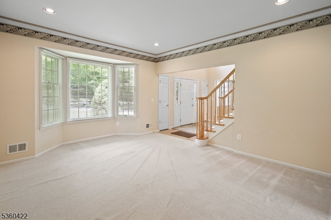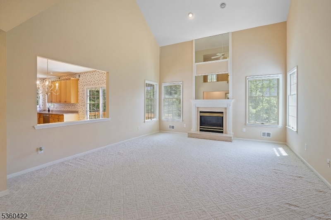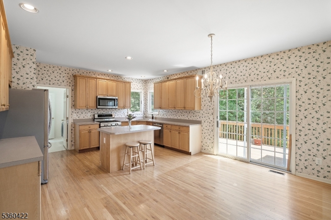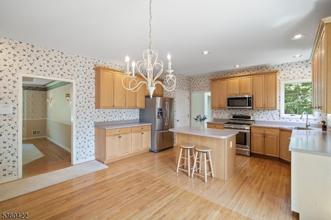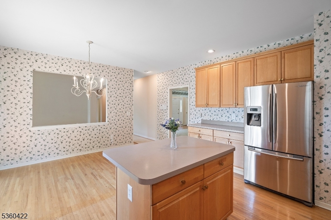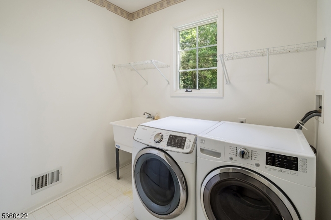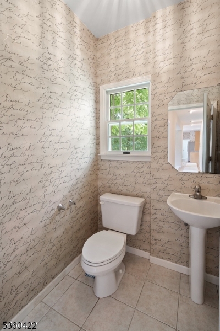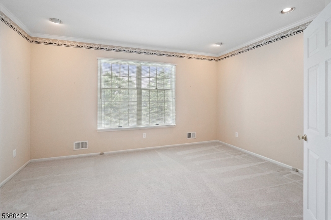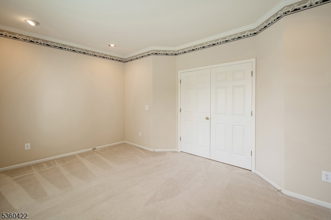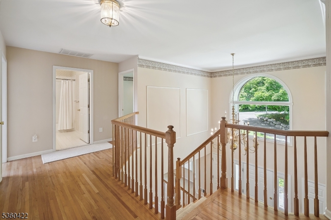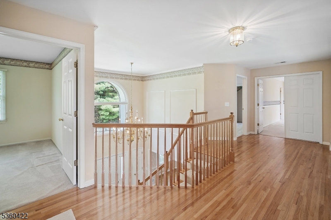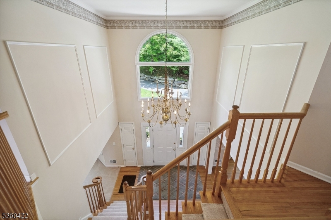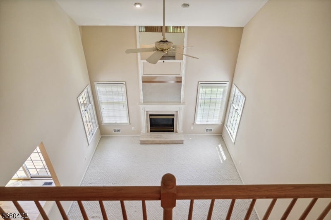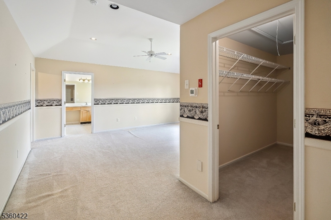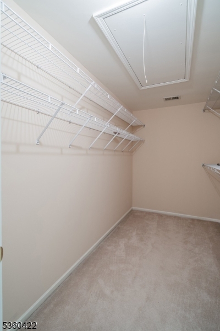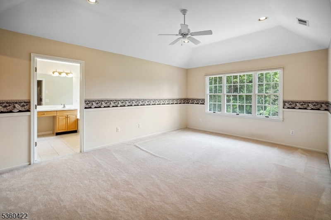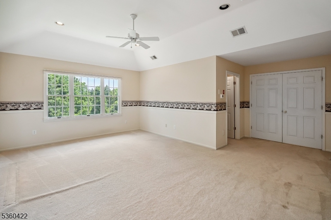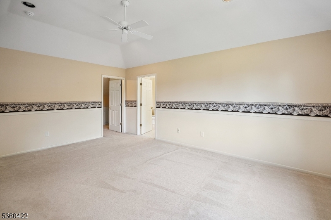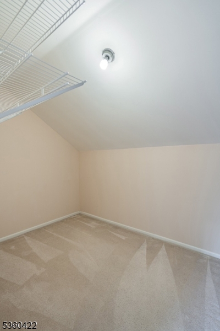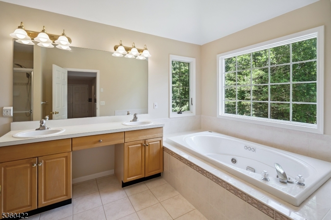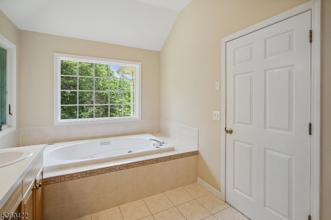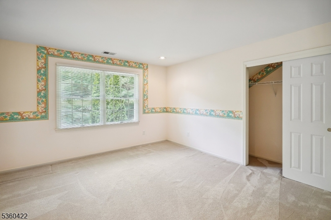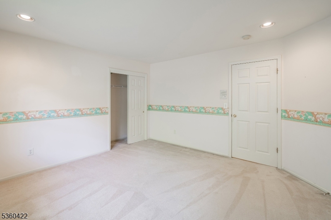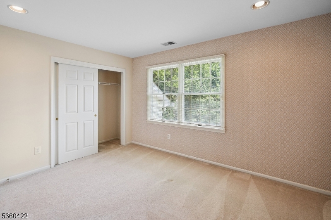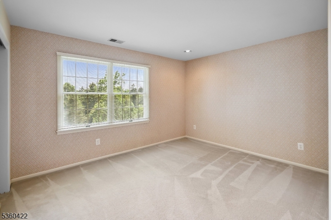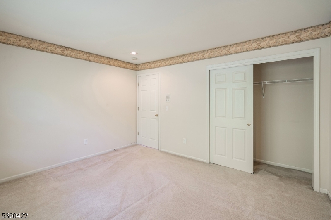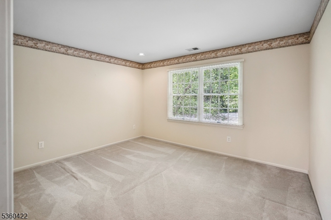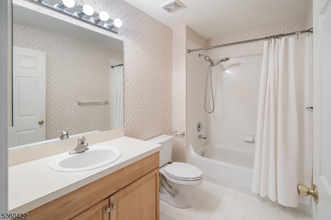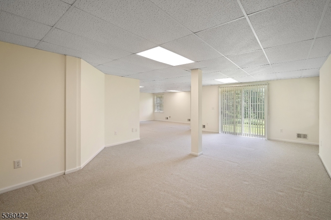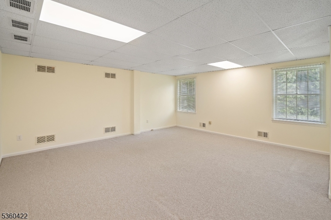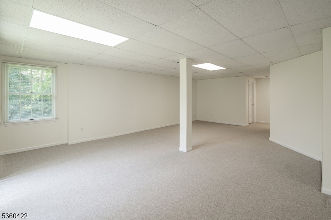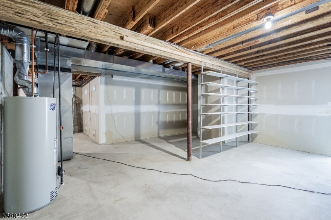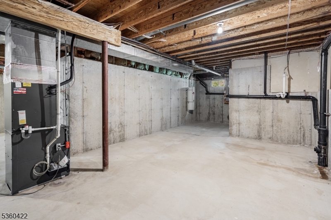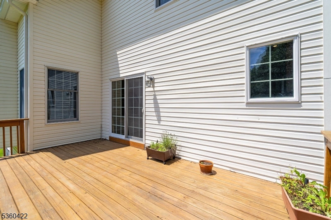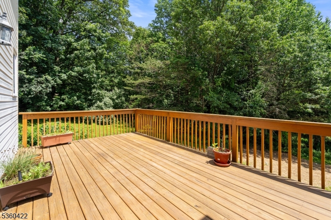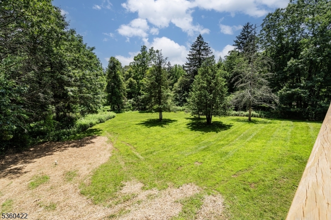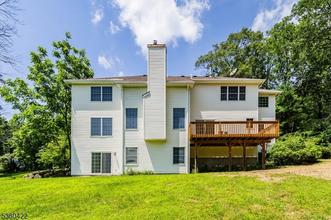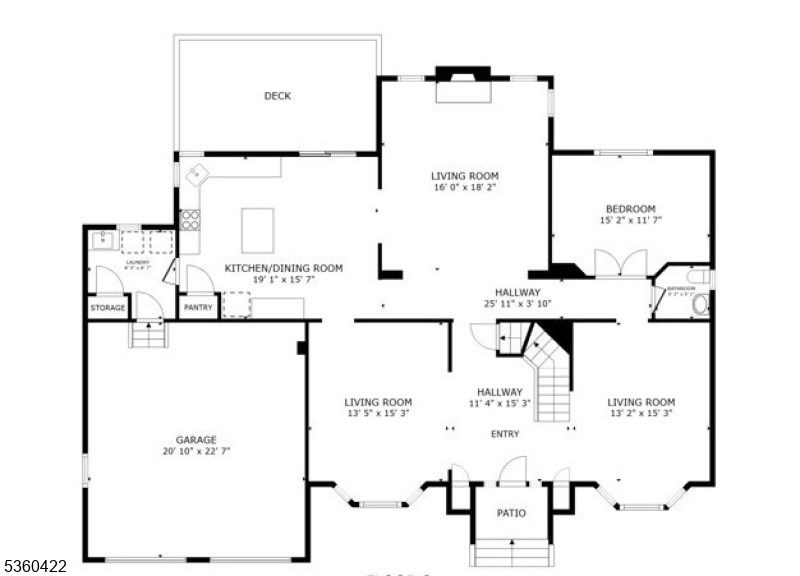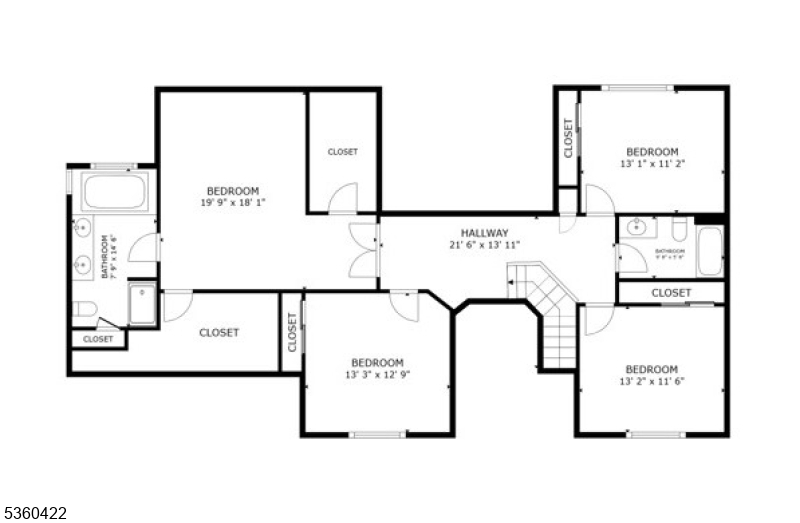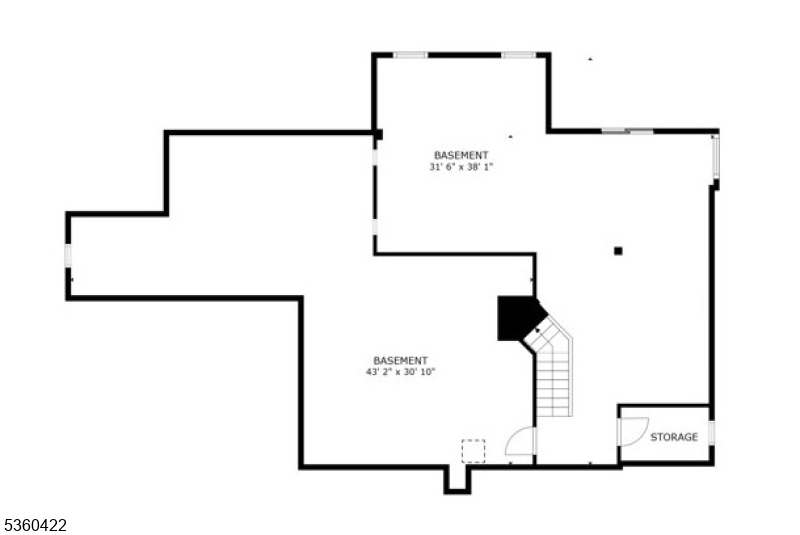36 Indian Spring Rd | Mount Olive Twp.
Impeccably maintained and hitting the market for the first time, this one-owner Colonial in Greentree at Mount Olive offers over 3,500 sq ft of pristine living space on a level 1.07-acre lot. Built in 1997 and lovingly cared for, the home is in mint, move-in-ready condition. For added peace of mind, a pre-listing septic inspection has been completed and all repairs made. The home welcomes you with generous living and entertaining spaces including a formal dining room, a sunlit eat-in kitchen with center island and breakfast bar, and a warm, inviting family room with a gas fireplace. Architectural details like cathedral and tray ceilings add to the sense of elegance. Upstairs, you'll find four spacious bedrooms including a serene primary suite with two walk-in closets and spa-like bath featuring soaking tub, stall shower, and double vanities. The lower level offers a partially finished walkout basement with office, exercise room, storage, and utility space ideal for today's lifestyle needs. Outside, enjoy peaceful moments on the deck overlooking the open, usable yard. A built-in 2-car garage, central vacuum, intercom system, central A/C (2 zones), and deck round out the features. Located near shopping and entertainment venues, this home offers a rare combination of space, condition, and location perfect for buyers who want a lovingly maintained home in a well-established neighborhood. GSMLS 3972044
Directions to property: Rt 46 West to right on Smithtown Rd; right onto Indian Spring Rd, house is on the right
