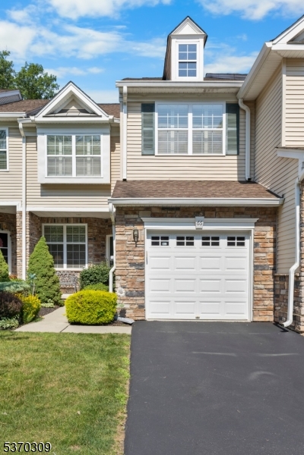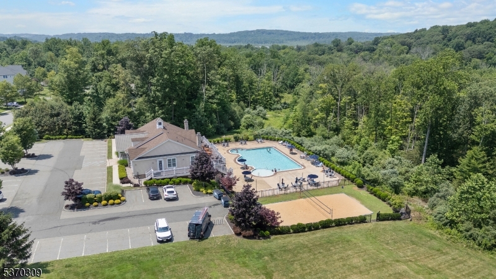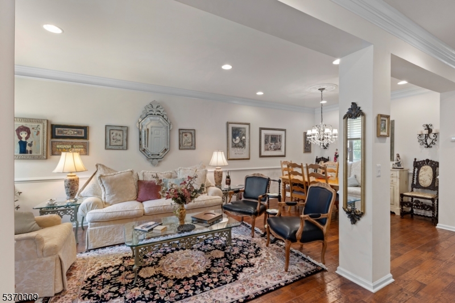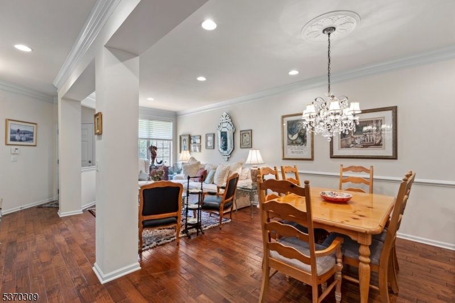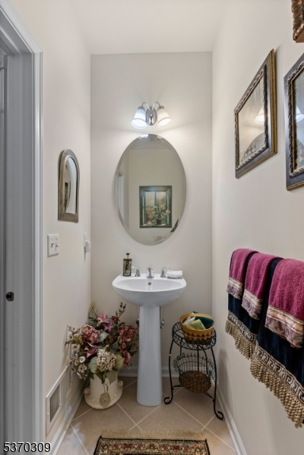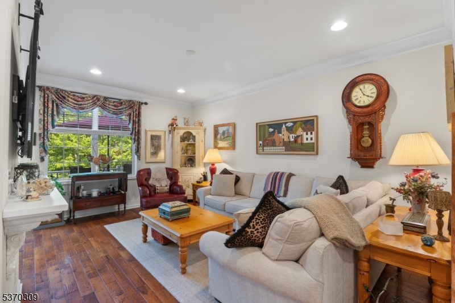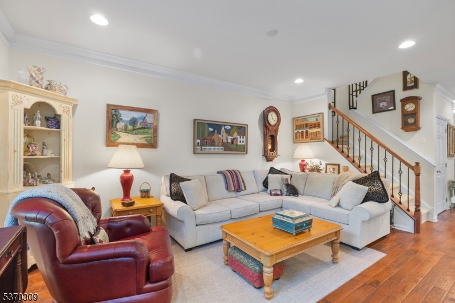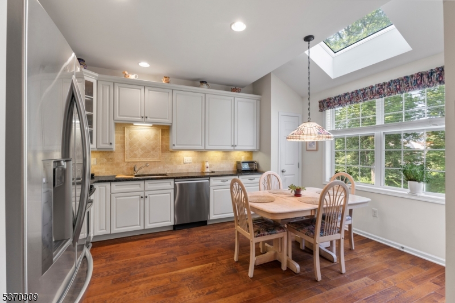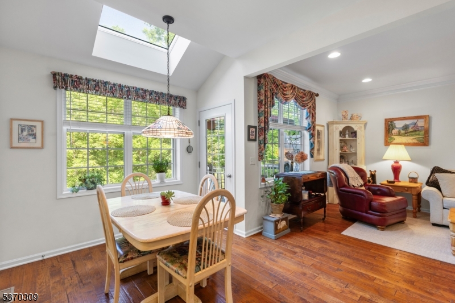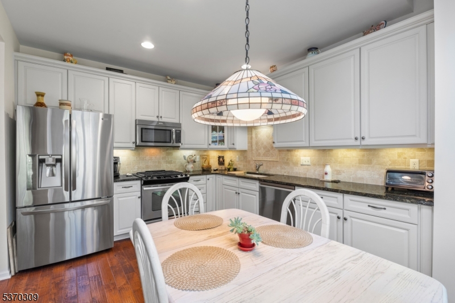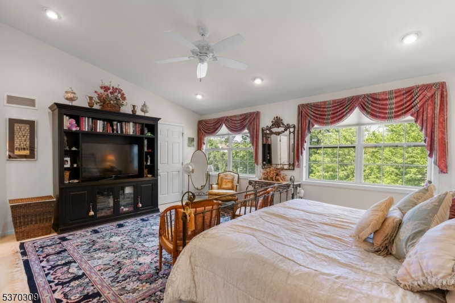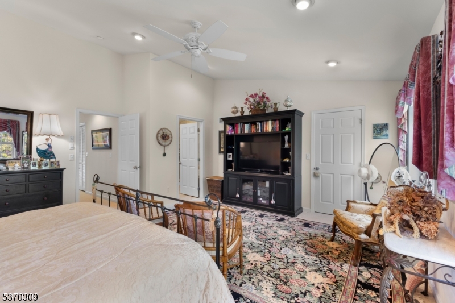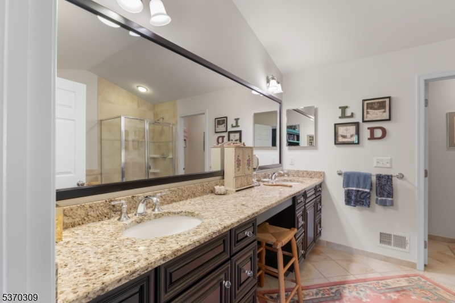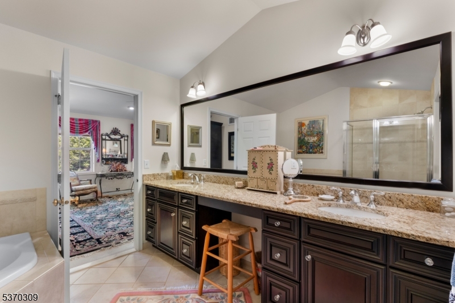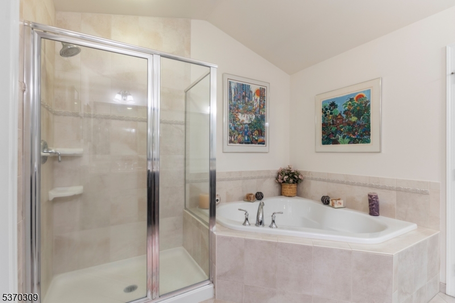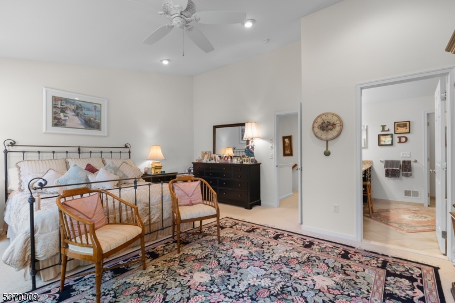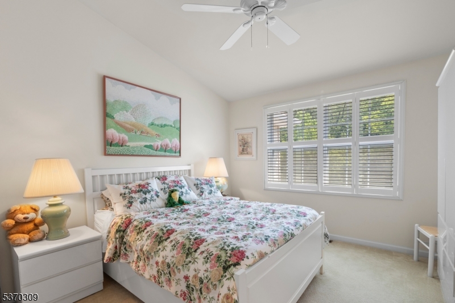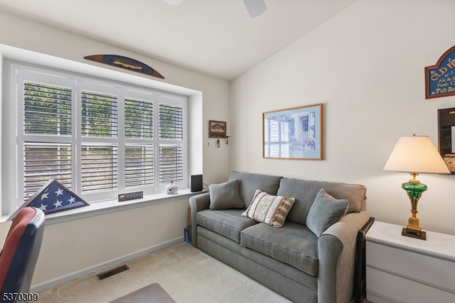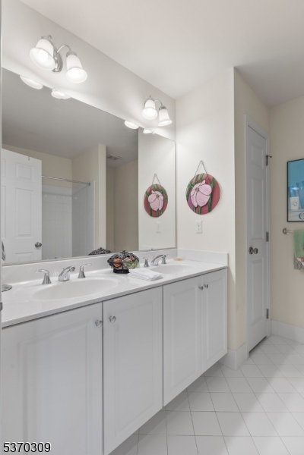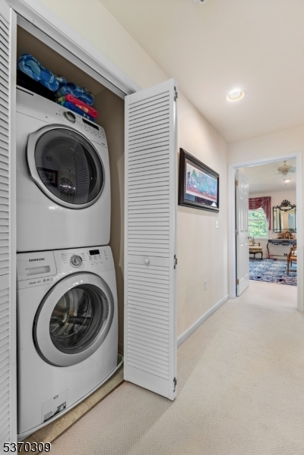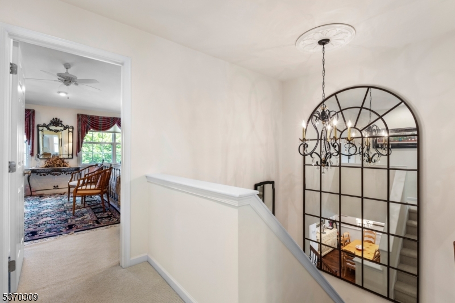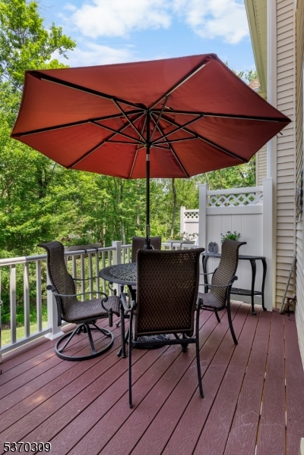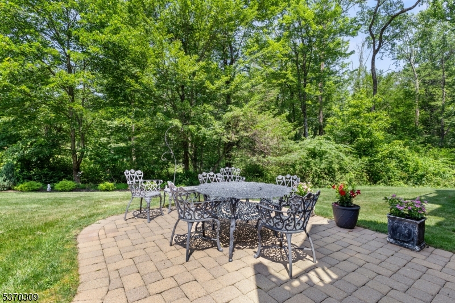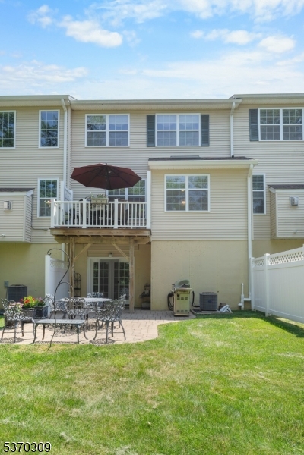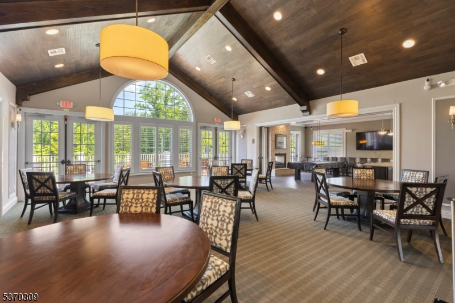66 Lamerson Cir | Mount Olive Twp.
Unique Toll Brothers Bainbridge Townhome in Morris Chase.This unit boasts many premium upgrades from wide plank Hickory hardwood floors, crown moulding, multiple hit hat lighting throughout, 42" Yorktowne cabinets in kitchen with granite ct, SS appl. Open floor concept with LR, FR, DR and eat in Kitchen. Private deck off kitchen, 22x12 block patio from walk out basement. Basement is a full 1000 sq ft with 9' ceilings and french doors to patio. All bedrooms (opt. Den/Bedroom) have vaulted ceilings and two rooms have Plantation Shutters. P/Bed has a huge walk-in closet w/ custom shelves and drawers. Large P/Bath has upgraded cabinets, 9 1/2 ft granite ct, vanity, tub, stand up shower and separate room for toilet. Laundry Room is on second floor with stacked Samsung washer/dryer. The community is upscale has a Clubhouse, Gym, Pool, Tennis/Pickleball, Basketball, Gazebos, 2 playgrounds and open spaces. There are no houses in front or back and NO stairs to enter this home. This is a beautiful, safe community with NO street noise from any highways. Convenient access to Rt. 80, 206, 46 and 10 with lots of shopping. Come fast, this unique Townhome will not last!! GSMLS 3974104
Directions to property: Rt. 206 to Flanders Netcong, Left on Flanders Road, Right on Elias, Right on Lamerson
