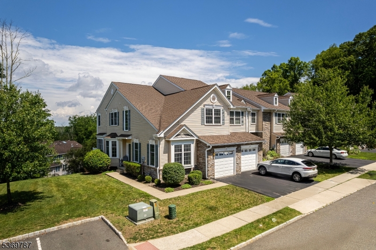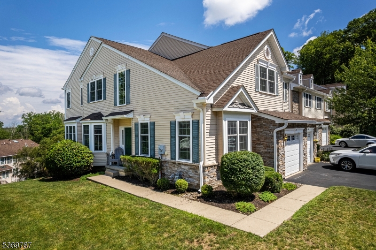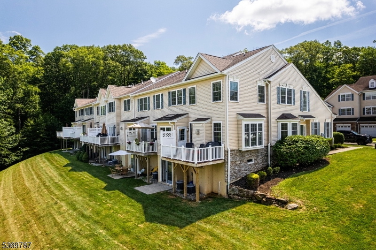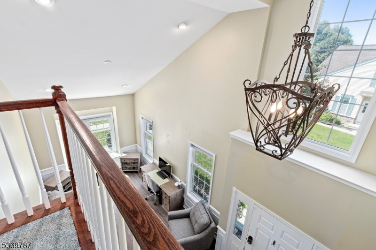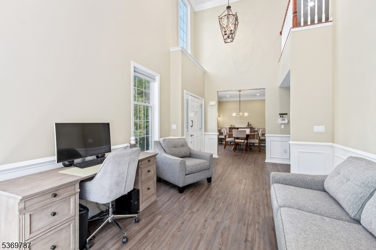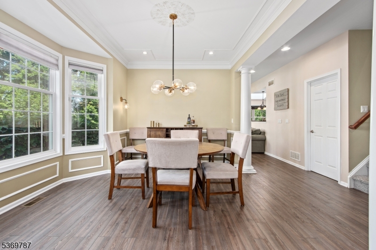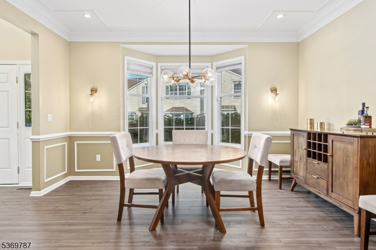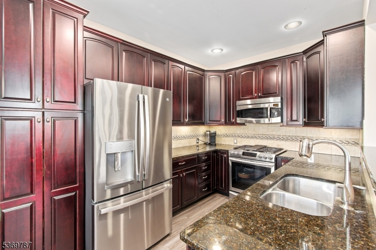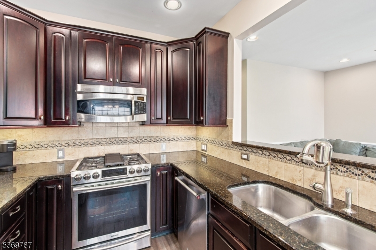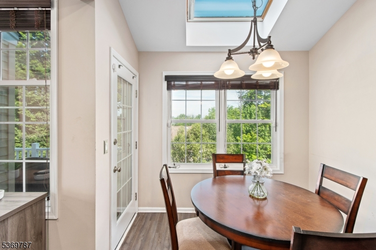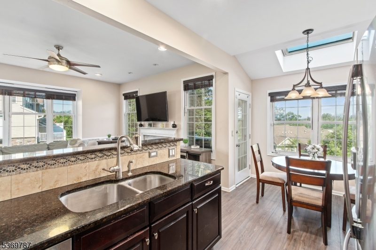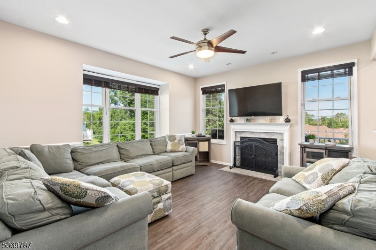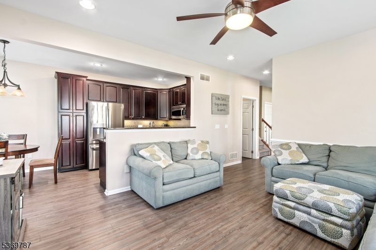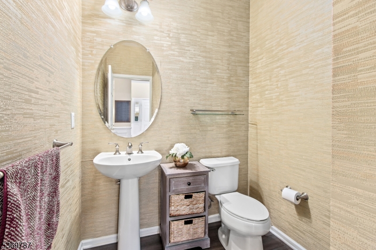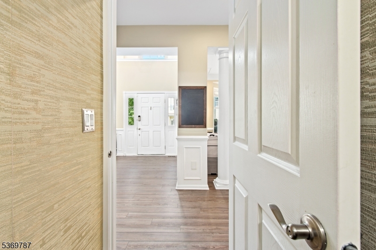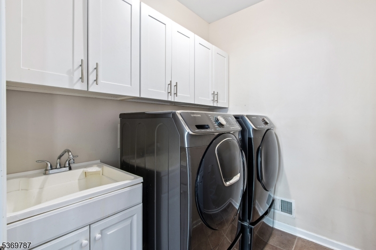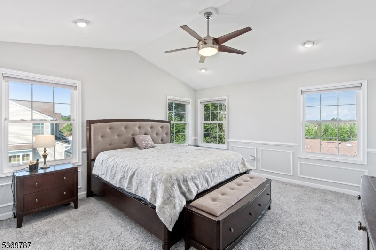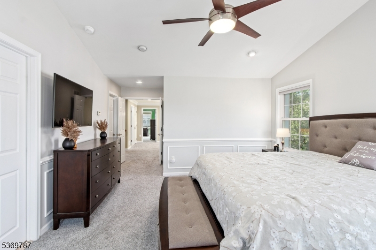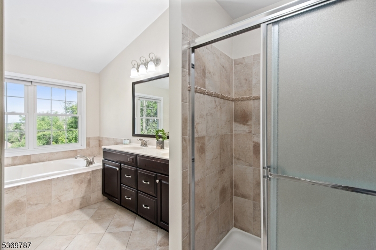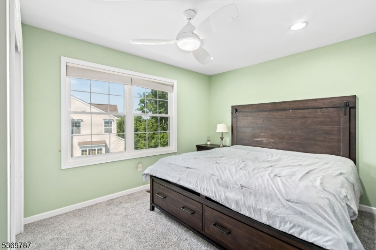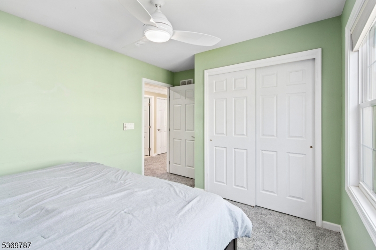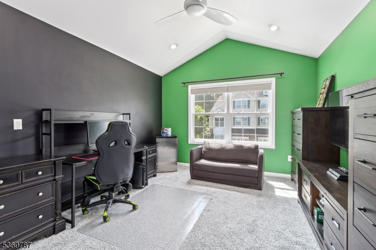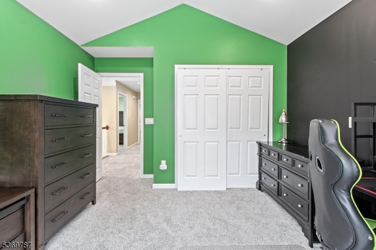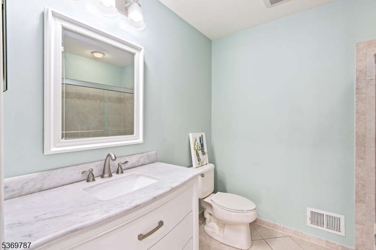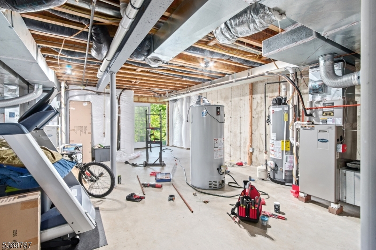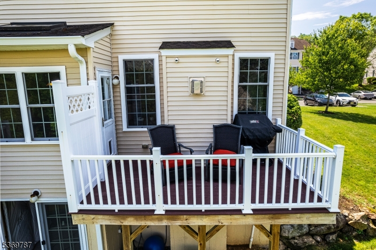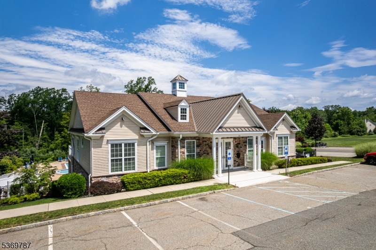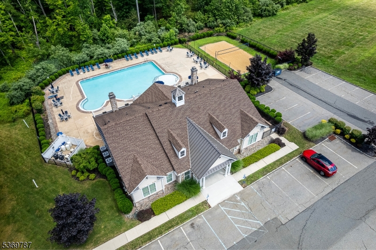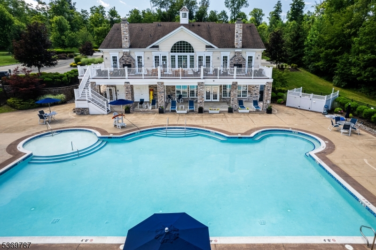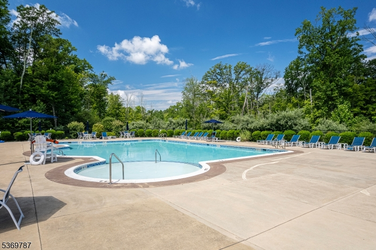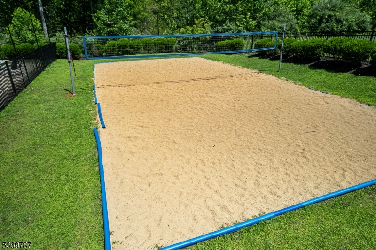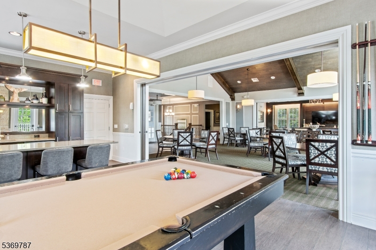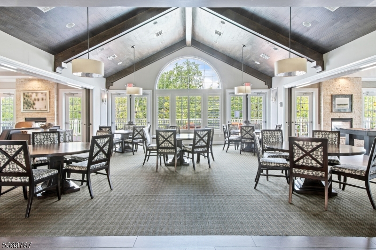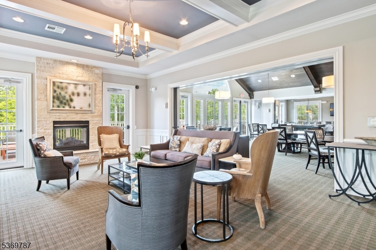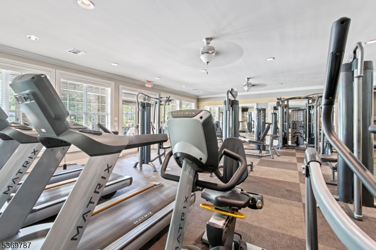13 Tutbury Ct | Mount Olive Twp.
Welcome to this sun-filled Morris Chase Carriage Home, an end-unit Carlyle Model offering thoughtful design & flexible space. With minimal steps to the main level, this 3 Bdrm, 2.5 Bath home features bright, open-concept layout in one of Mt Olive's most desirable neighborhoods.Upon entry, the dramatic 2-Story Foyer that makes a lasting impression. Notice the exquisite woodworking throughout. The Medallion in the Dining Rm is one of many decorative finishes in this home. The Eat In Kitchen includes Skylight, SS Appliances (6 Yrs Young), & access to a Composite Deck overlooking a peaceful backyard plus a Gas Line for Grilling. Other features of the main level include young Luxury Vinyl Plank flooring, a separate room for Main Level Laundry, & Garage Access for ease of entry. Upstairs, the light and airy feeling continues with the open view of the foyer. The 2nd level offers 3 Generously Sized BdRm's, including a spacious Primary Suite with WI Closet, and jetted tub in the Primary En-Suite. The Walk-Out Basement offers excellent potential ready for finishing, hobbies, or extra storage. Additional features include Dual Outdoor living with Ground Level Patio & 1st floor Deck. New Water Heater & meticulously maintained HVAC. Enjoy all the amenities Morris Chase offers: Pool, Clubhouse, Fitness Center, Tennis, and more. Just minutes to Turkey Brook Park, Major Commuter Routes, & located in the highly regarded Mount Olive School District. Book your showing today. GSMLS 3974115
Directions to property: Rt 206 to Flanders Netcong Rd to Flanders to R on Elias, to R on Tutbury.
