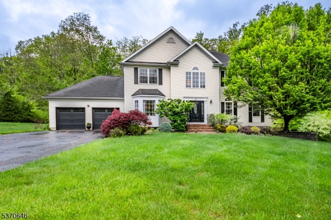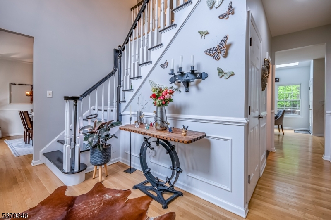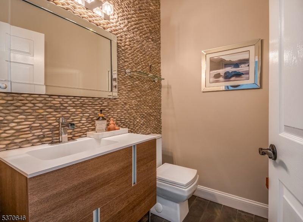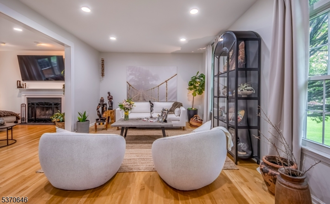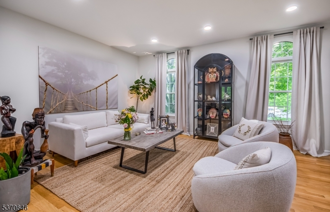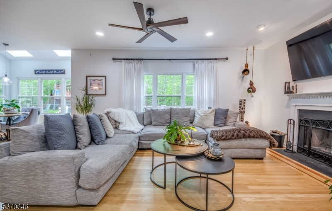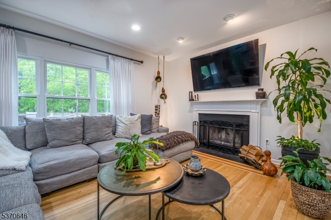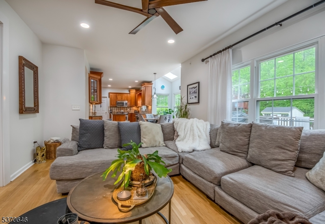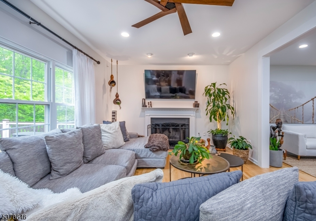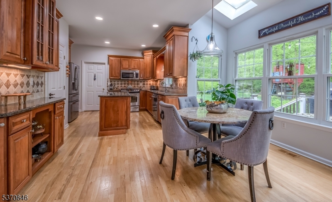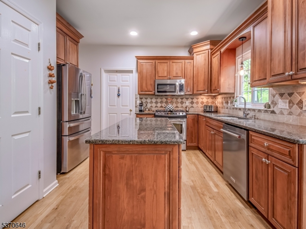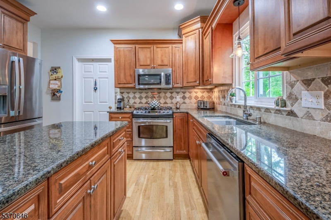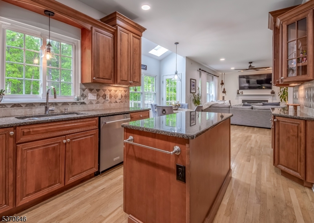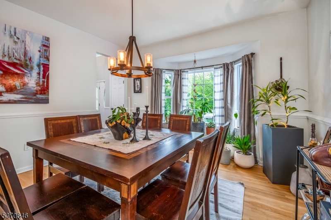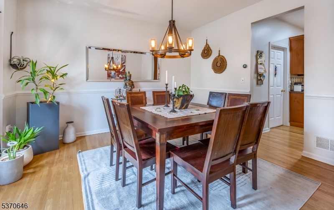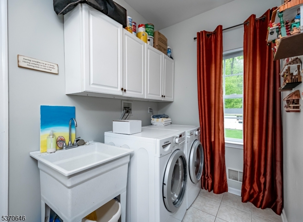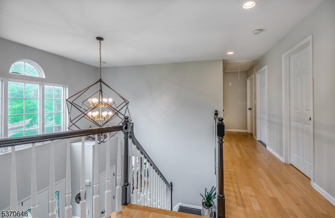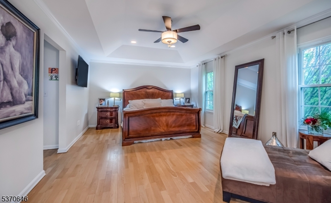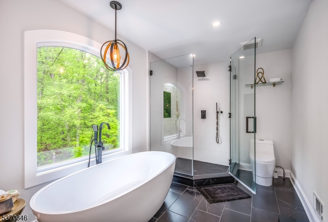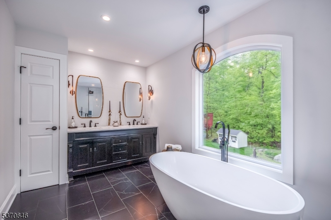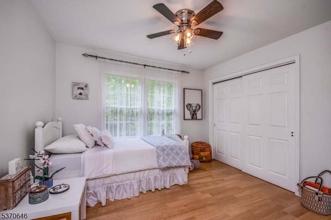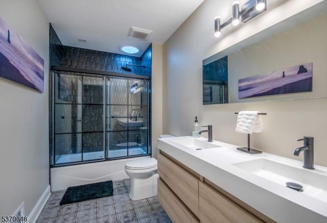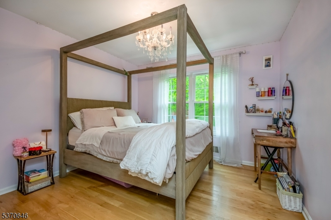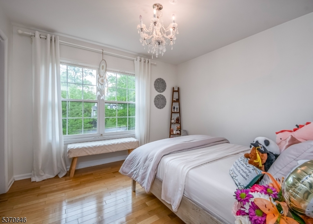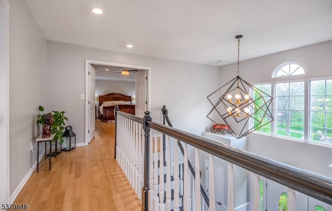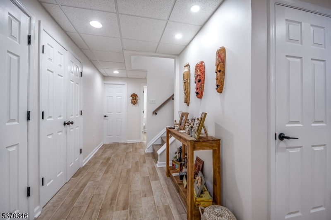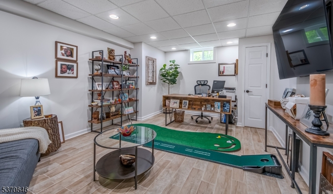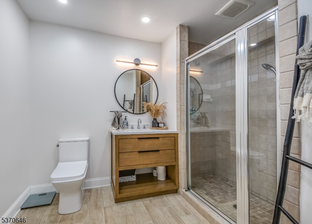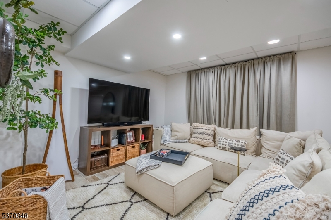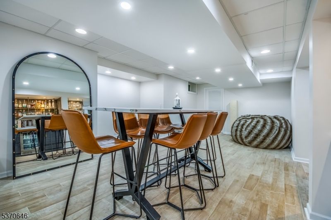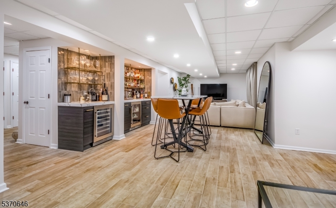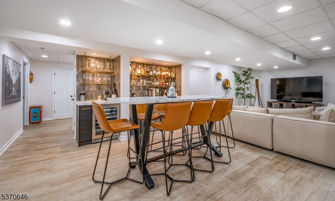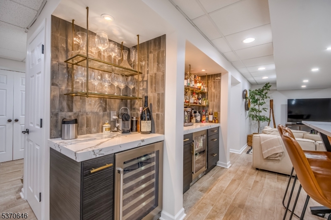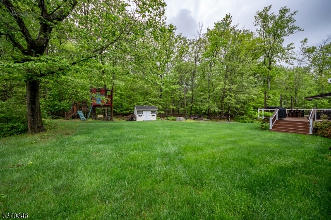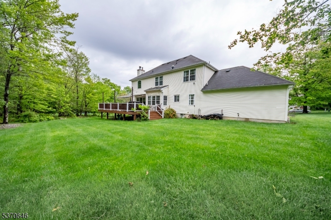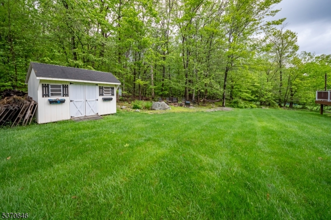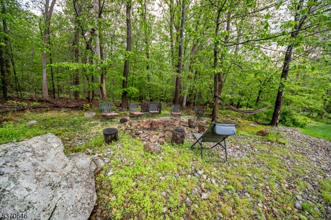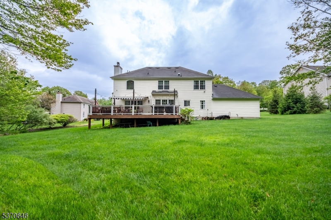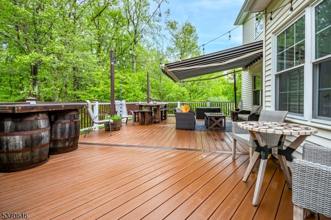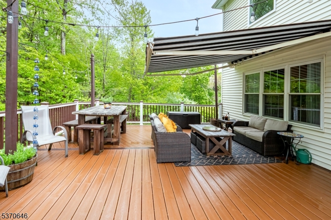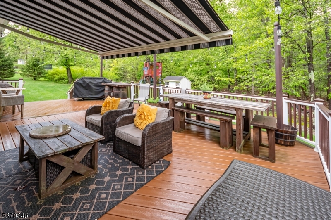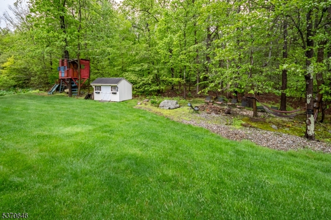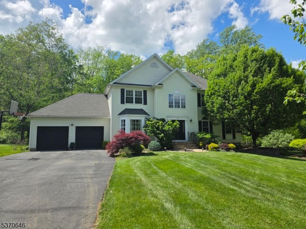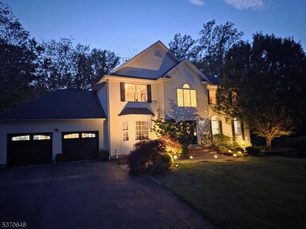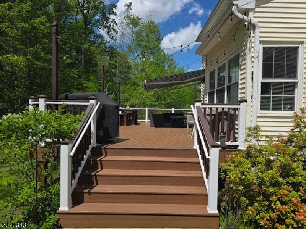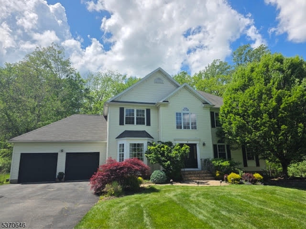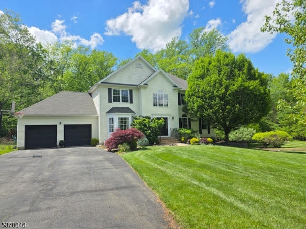8 Andrea Ct | Mount Olive Twp.
Welcome Home! Gorgeous Colonial with over $100K upgrades nestled on .59 acre park-like level lot on cul-de-sac in desirable Greentree neighborhood with city utilities!! As you enter the warm and inviting foyer you will fall in love with this beautiful sunlit home. Fabulous eat-in kitchen with stainless appliances, granite island & countertops, open concept to family room with wood burning fireplace, spacious formal living room and dining room with gleaming hardwood floors, powder room, and laundry room. This Beauty has plenty of natural light throughout. Second level features Primary bedroom with beautiful ensuite, 2 walk-in closets, tray ceiling, 3 additional bedrooms, main bath, attic for add'l storage. Spectacular finished basement with media room, office or bedroom, full bath, possible in-law suite, recreation rm, storage rm! Updates include basement renovation with new floor, full bathroom, lighting, custom bar, 2 wine fridges, windows, gorgeous master bathroom, main bath, powder room, hardwood flooring on 1st & 2nd floors, garage doors and opener, new kitchen appliances, deck awning, lighting, banisters, hot water heater, 2 Tesla chargers, generator hookup, freshly painted, plus more. Come enjoy the oversized trex deck with awning and private level yard backing to woods. You will love this amazing home with city utilities, gas heat, c/a, fireplace, plus more! Only minutes to Rts 46, 80, 10, mass transit, shopping, parks, lake & award winning schools. A WINNER! GSMLS 3974356
Directions to property: Route 46 West, R - Smithtown, R - Indian Spring, L - Camelot, R - Lisa, L - Andrea to #8
