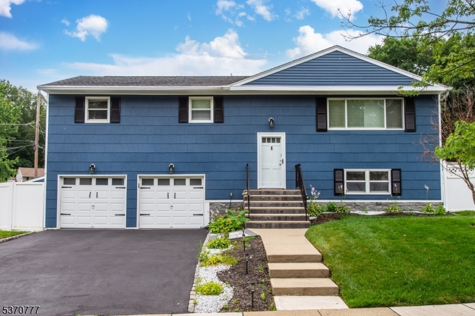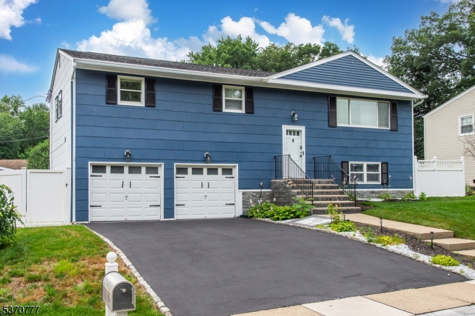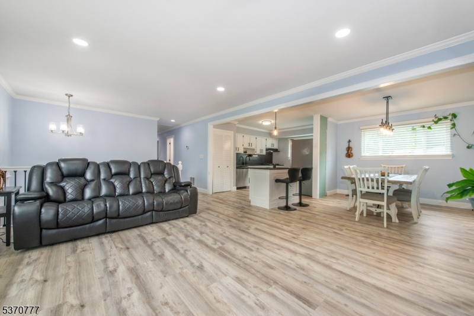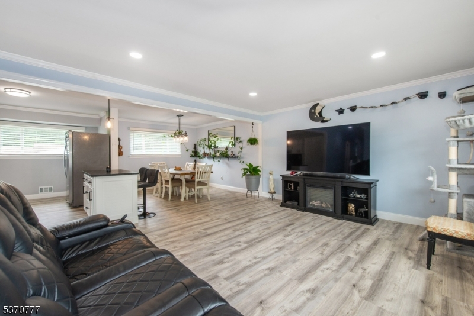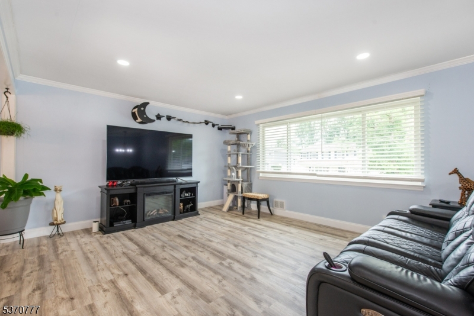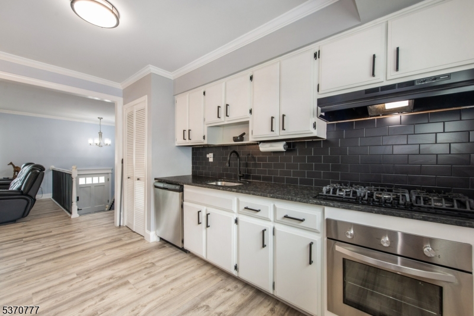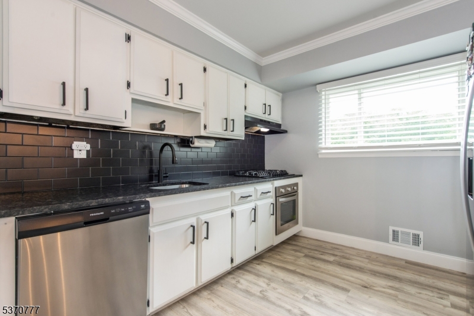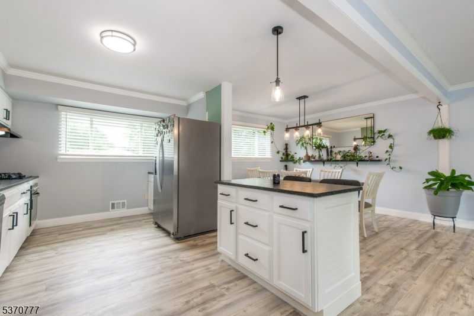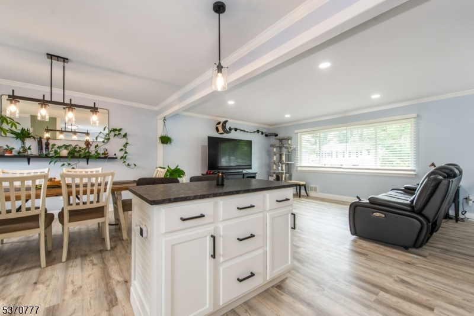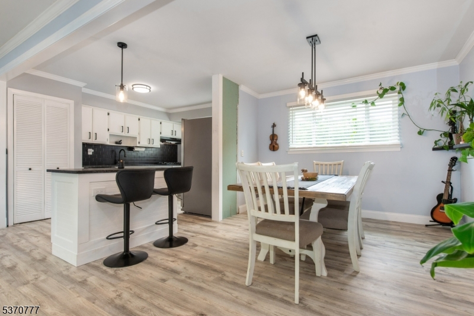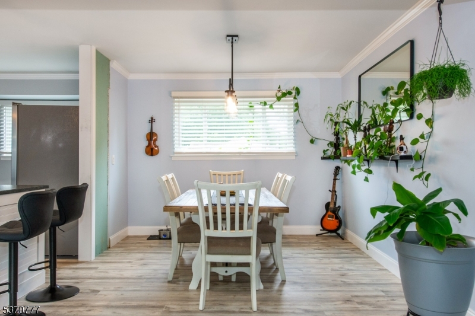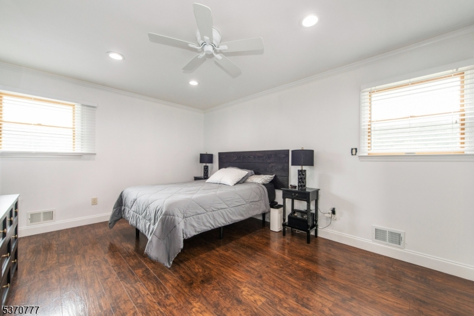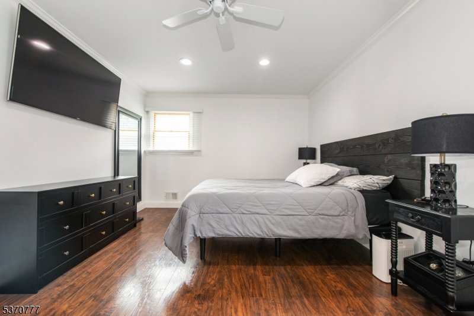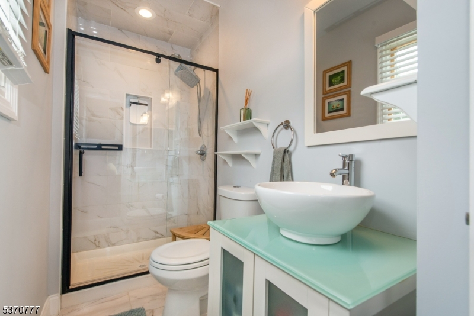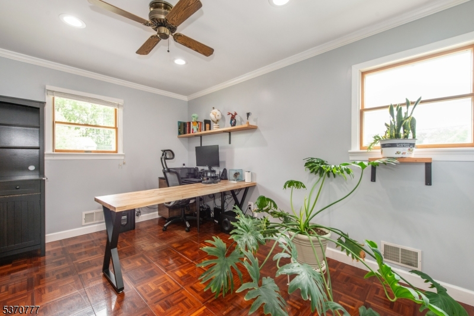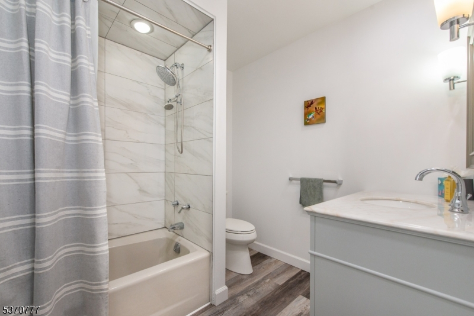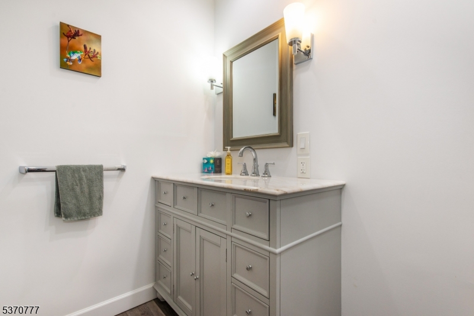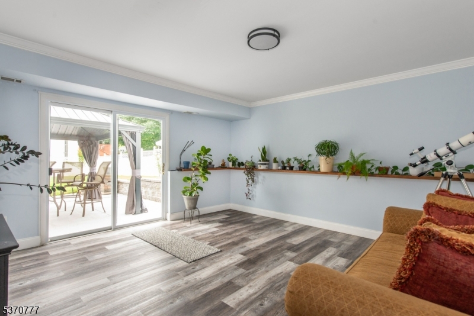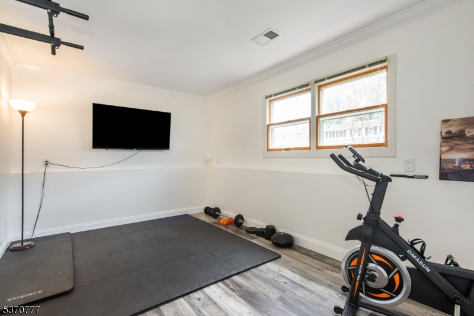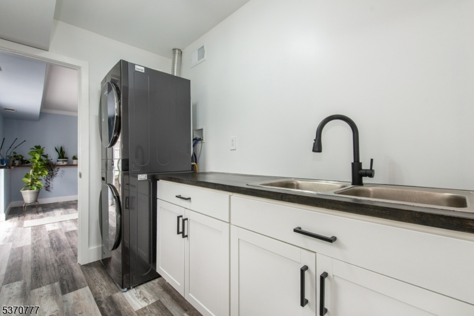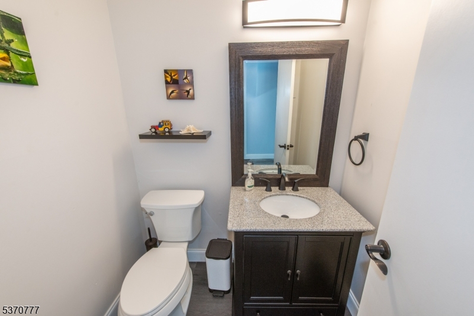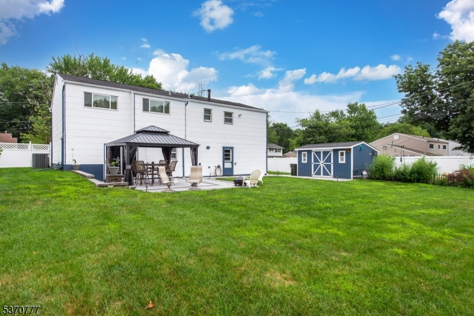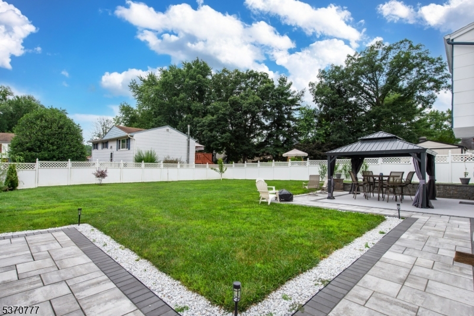6 Burnham Pl | Mount Olive Twp.
Step into one of the largest Bi-Level homes in sought-after Clover Hill beautifully updated and ready for its next chapter. This 4 bedroom, 2.5 bath gem sits on a fully fenced, corner lot with a lush, professionally landscaped yard, complete with a powered storage shed for added convenience. Inside, no detail has been overlooked. Enjoy a stunning new kitchen with stainless steel appliances, sleek finishes, and ample cabinet space. All bathrooms have been thoughtfully renovated, including the serene en-suite in the primary suite. Natural light fills the home, highlighting the updated flooring throughout. Downstairs, the bright, walk-out family room with sliding glass doors opens to a spacious patio, ideal for entertaining or relaxing in your private outdoor retreat. Homes with this size, style, and level of updates are a rare find in a great location with sought after schools! GSMLS 3974560
Directions to property: From Rte 206 N, turn right on Clover Hill Dr, turn right on Burnham Pl. Home will be on your right.
