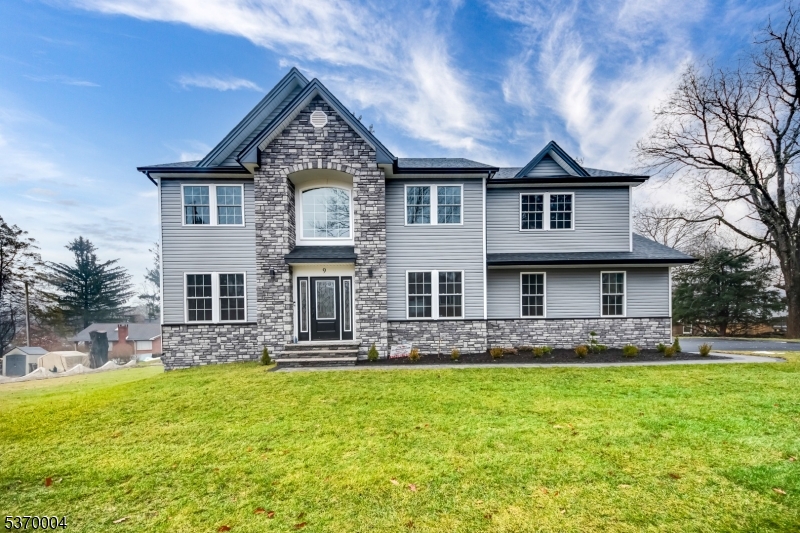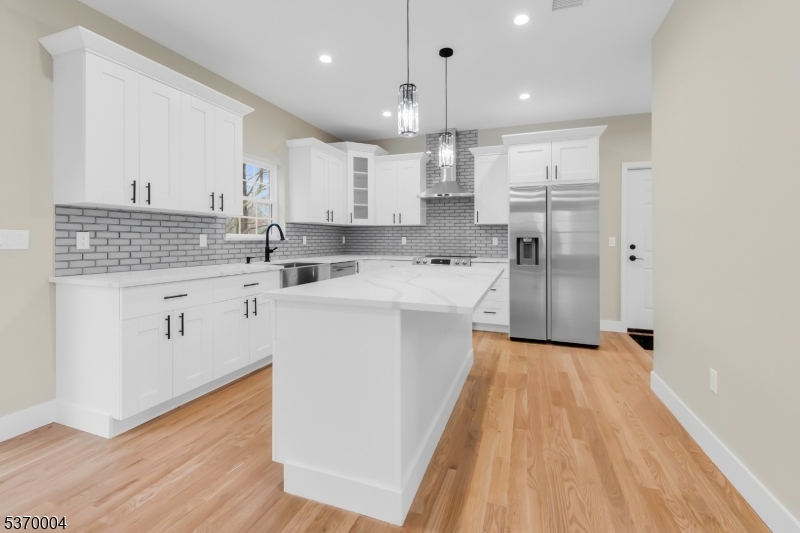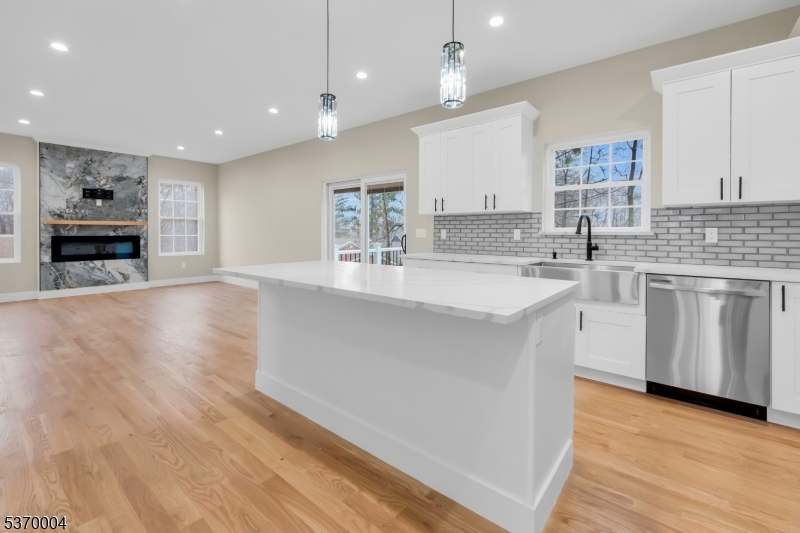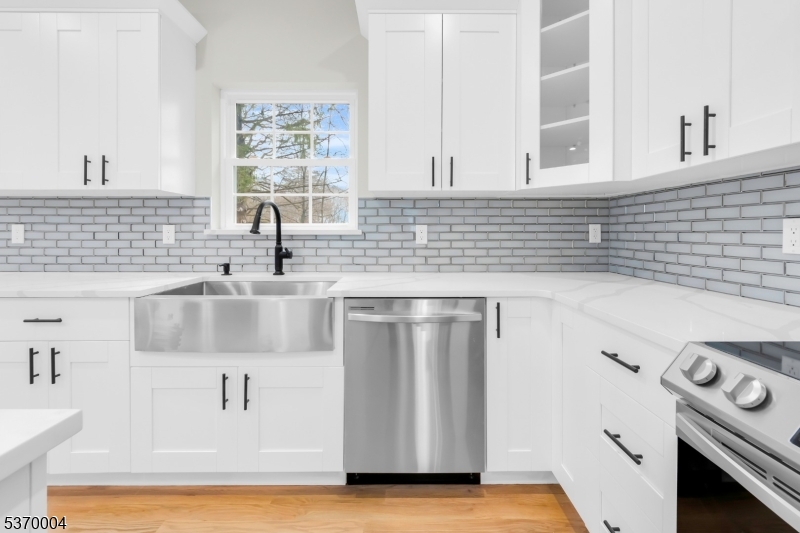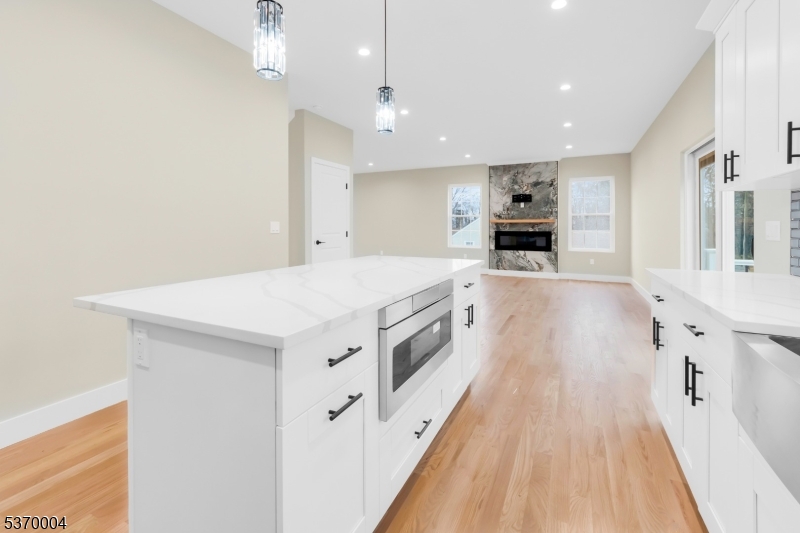18 Whippoorwill Rd | Mount Olive Twp.
Welcome Home to 18 Whippoorwill Rd, Mt Olive Twp! Come fall in love with this gorgeous new construction 2400 sf Colonial + 900 sf finished basement with 9' ceilings. This Beauty features 4 bedrooms, 3.5 baths, hardwood floors on 1st & 2nd level, cozy family room with fireplace, spectacular kitchen with quartz island and countertops, stainless appliances, formal living room and dining room. Second level Primary bedroom with gorgeous ensuite soaking tub, dual vanities, stall shower, linen closet, 2 walk-in closets, 3 additional generous size bedrooms, main bath, laundry room, plus attic for additional storage. Fabulous finished basement with 9' ceilings, office, recreation room, full bath, storage room. Awesome level private yard with patio, city utilities, gas heat, c/a, f/p, 2 car garage, plus more. Fantastic home, lot & price, only minutes to major highways, mass transit, lake, shopping & schools. GSMLS 3974632
Directions to property: Rt 46 West, R-Smithtown Rd, R-Sand Shore Rd, R-Western, L-Whippoorwill Rd
