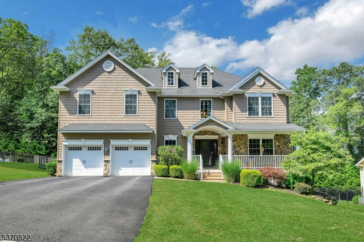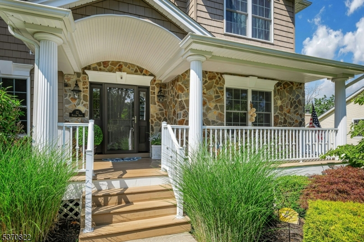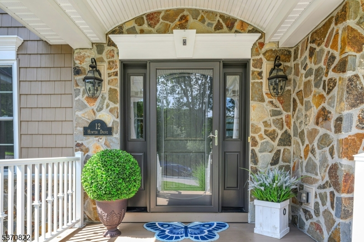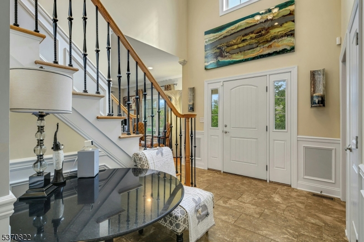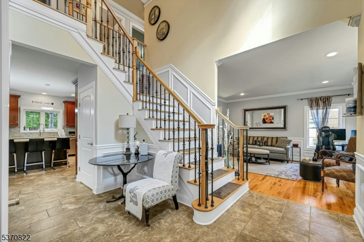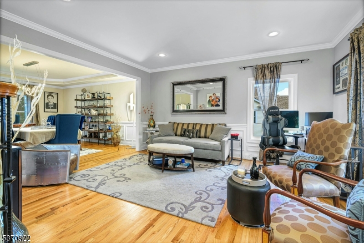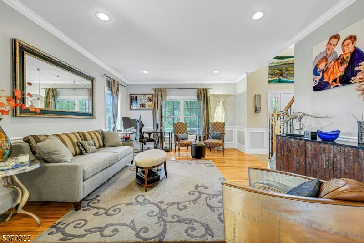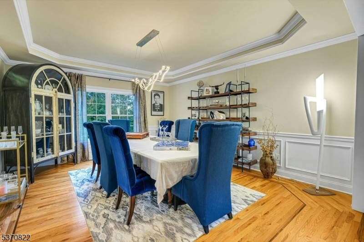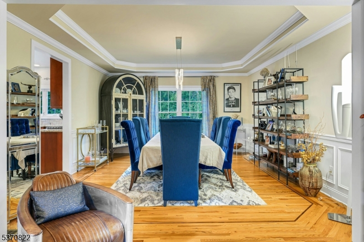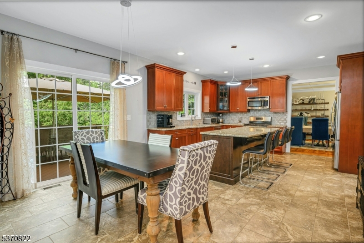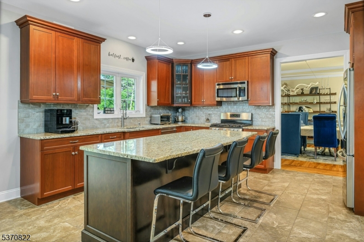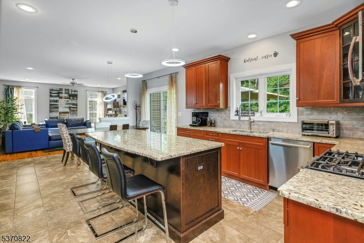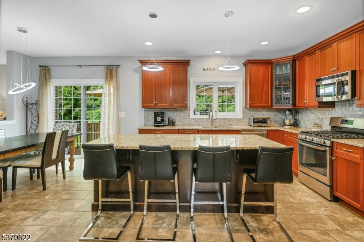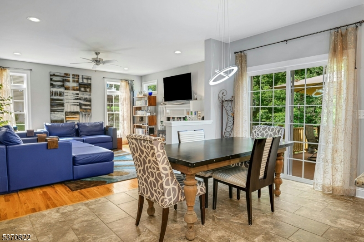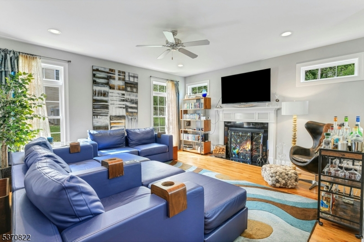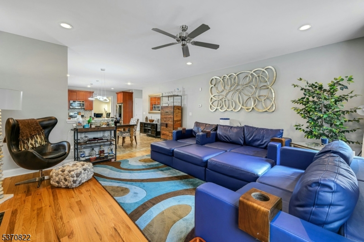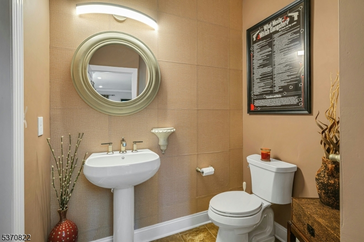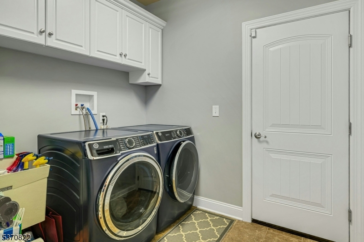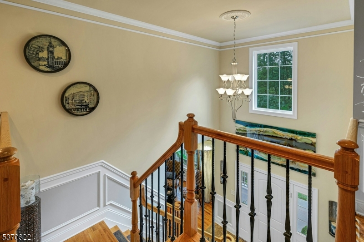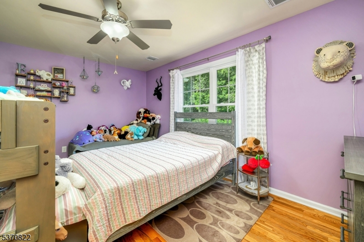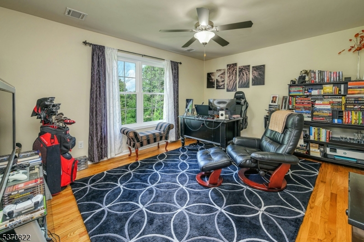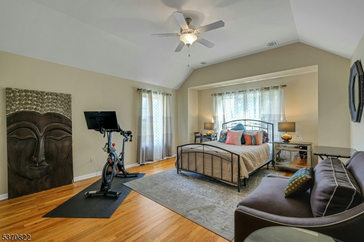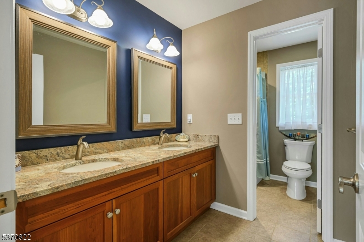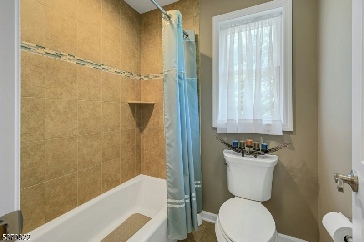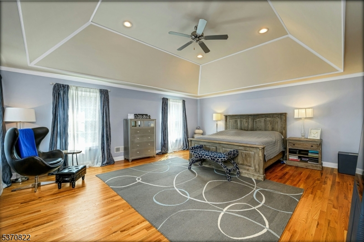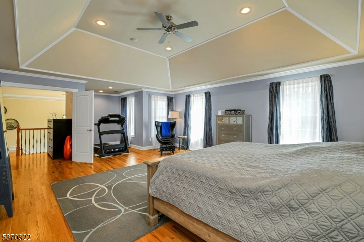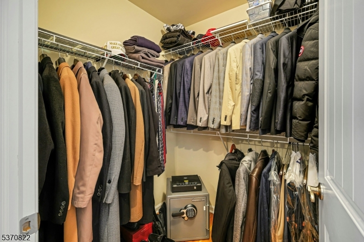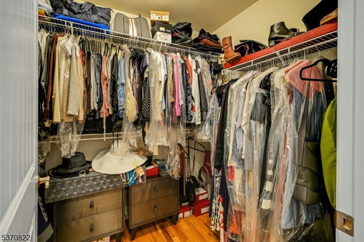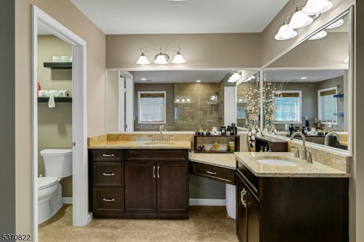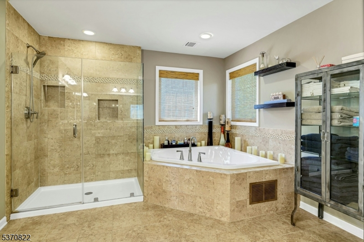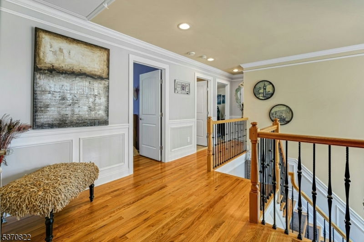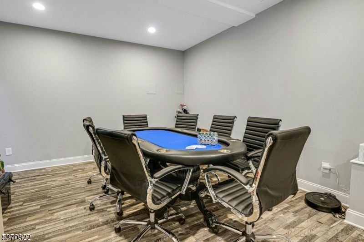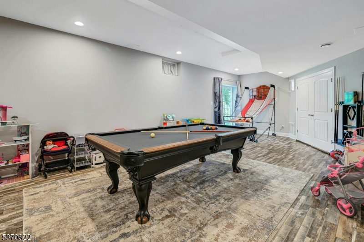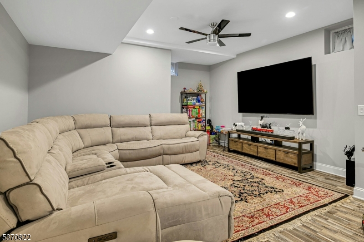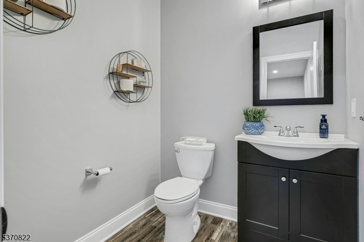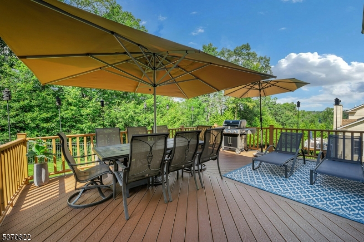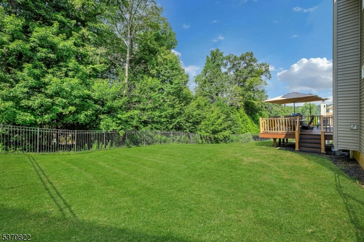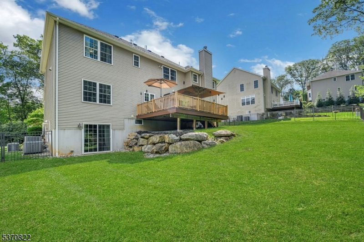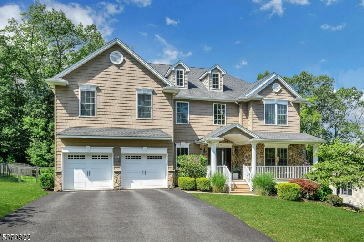12 Hunter Dr | Mount Olive Twp.
Stunning newer construction home on a quiet cul-de-sac! This 4-bedroom, 2 full bath, 2 half bath home offers upscale features throughout. Gourmet kitchen with granite countertops, stainless steel appliances, large center island, and great flow into the spacious family room ideal for entertaining. Step inside to discover tray ceilings, crown molding, and hardwood flooring adding elegance throughout. Main-level laundry room is complete with ample storage. The fully finished walkout basement includes recessed lighting, new flooring, new half bath, and incredible storage. Upstairs features four generously sized bedrooms, hall linen closet as well as full bathroom with dual vanity and tub shower. The luxurious primary suite boasts vaulted ceiling, sitting area, dual walk-in closets with organizers, and spa-like bath with double sinks, jetted soaking tub, glass-enclosed shower, and water closet. Additional bedrooms offer large closets, ceiling fans, and hardwood floors. The fully fenced backyard is complete with a composite deck and ample space for entertaining or play. Never worry with this home - whole house generator installed as well! Fantastic commuter location close to major highways, shopping, dining, and entertainment. Schedule your showing today! GSMLS 3975148
Directions to property: Route 46 to Old Wolfe Rd to Hunter Dr
