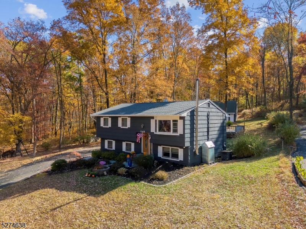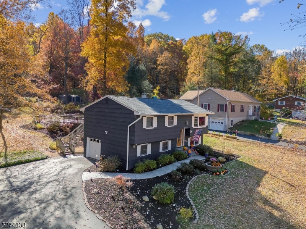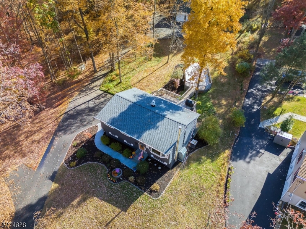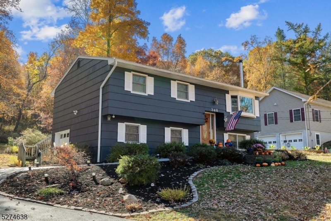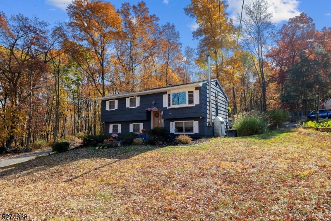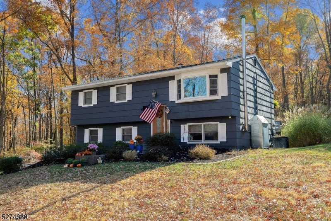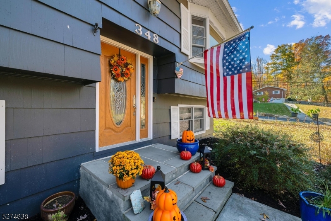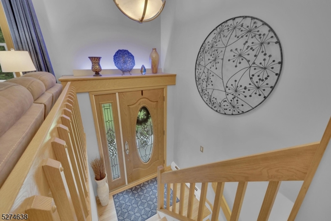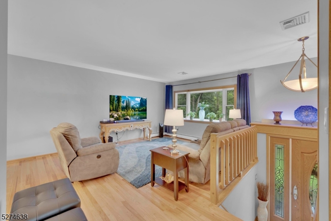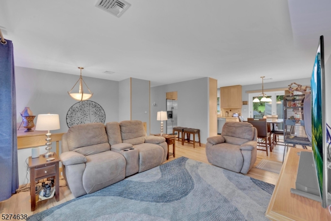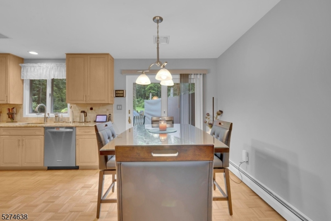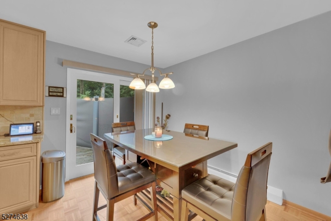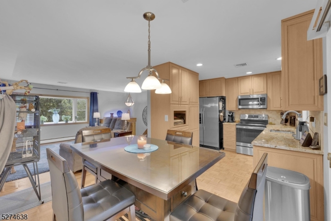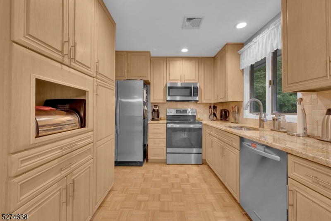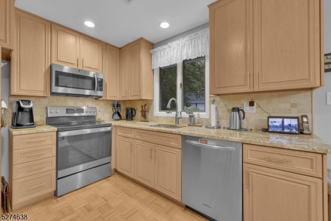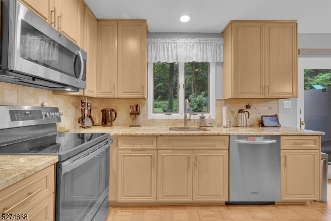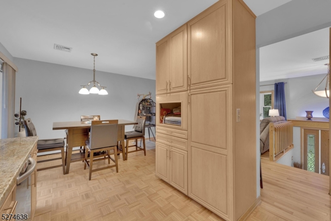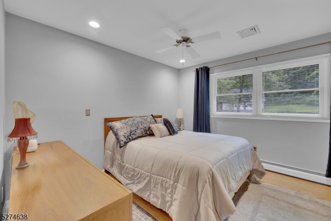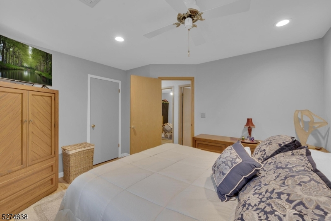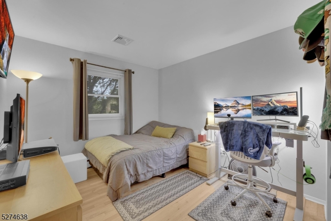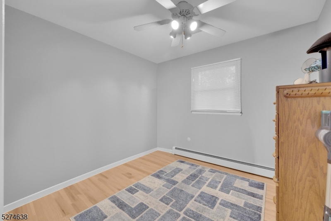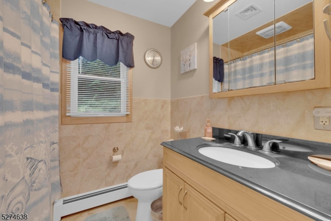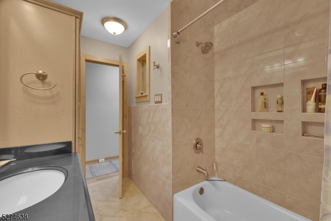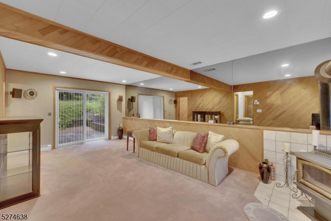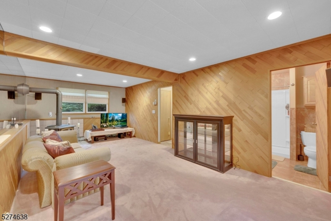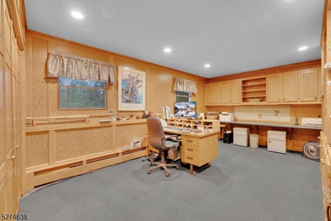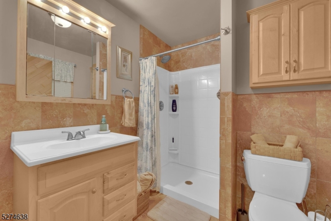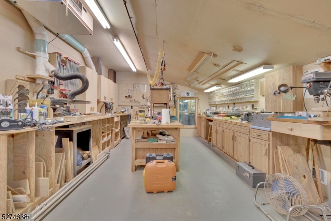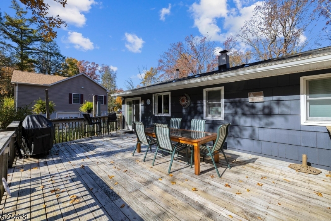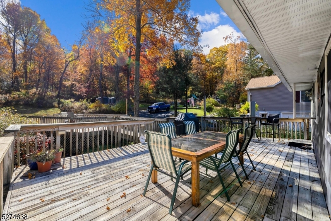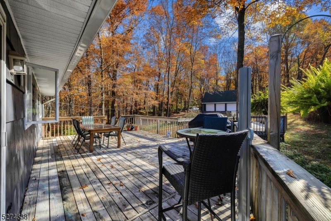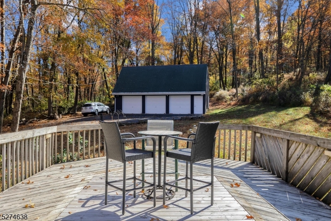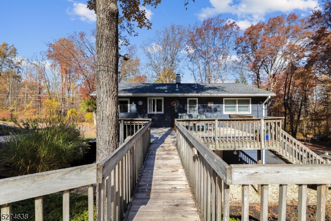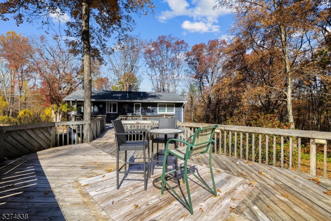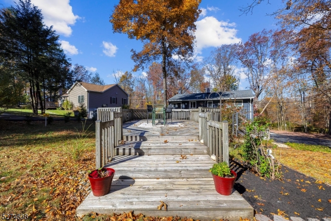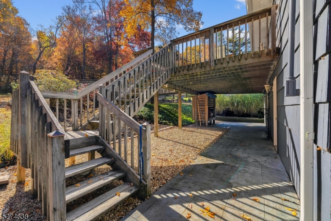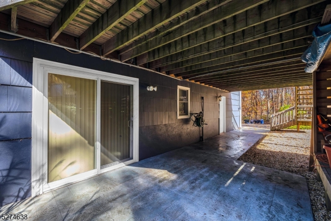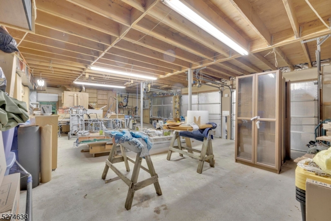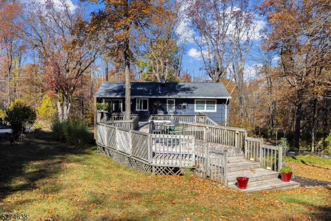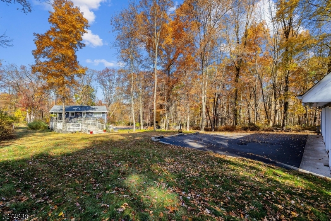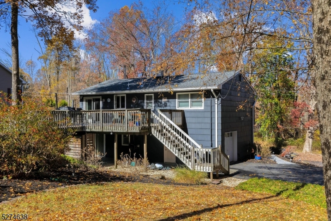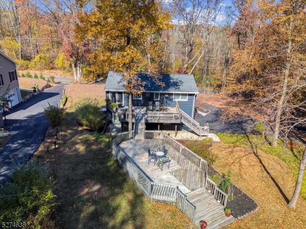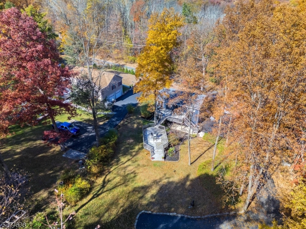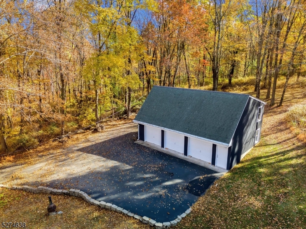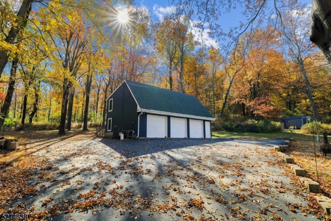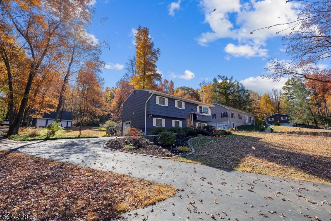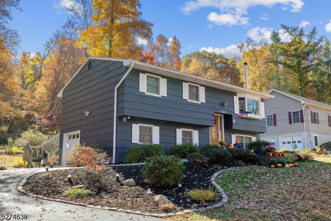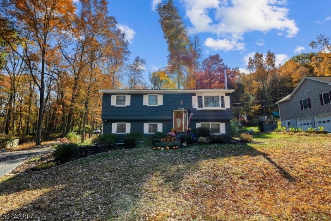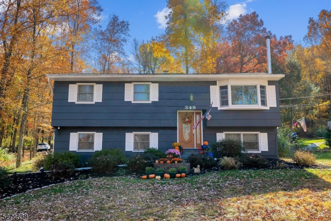348 River Rd | Mount Olive Twp.
Welcome to this charming bilevel home nestled on a serene private lot approx. 1 acre. From the moment you step into the foyer you'll appreciate the care and attention that has gone into this home. The freshly painted interior and custom woodwork throughout the home creates a warm and inviting atmosphere. The kitchen, updated with granite countertops and SS appliances in 2022, opens to a formal dining room and living room with newly refinished blonde hardwood floors and a customized bay window 2022. There are sliders that open up onto 2 large beautiful decks. The updated main bath features built-in storage and granite countertops. 3 bedrooms on main level include the blonde hardwood floors with recessed lighting in master bedroom. Lower level boasts a family room with wood-burning stove, sliders to the spacious private park-like backyard, a full bath, a handcrafted oak office with built-in shelving and cedar closet, a mud room/laundry room with utility sink/one car garage. The extensive property also boasts a huge two-story 3-car detached garage with insulated doors, electricity, its own propane furnace and an upstairs workshop with loads of storage. Central air, thermal windows, whole house attic fan, custom molding throughout the house, newer roof 12/2019, wood shingle siding, beautiful landscaping and hardscape completes this delightful oasis. Conveniently located near shopping, great schools, and transportation, this home offers both modern amenities and serene privacy. GSMLS 3975456
Directions to property: Rt. 206 to Bartley-Flanders to R on River or Rt. 46 to Wolf, R on Flanders-Drakestown, R on River
