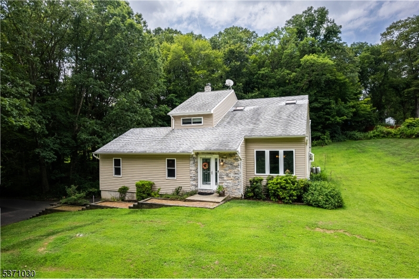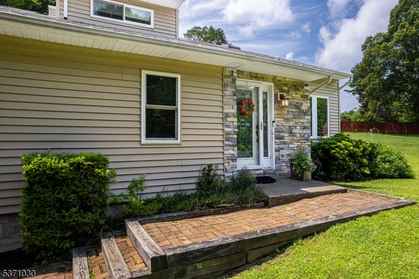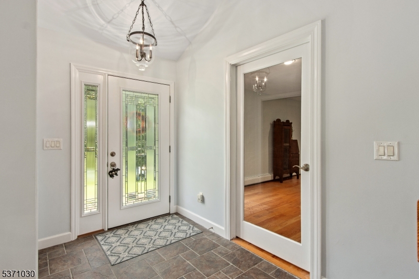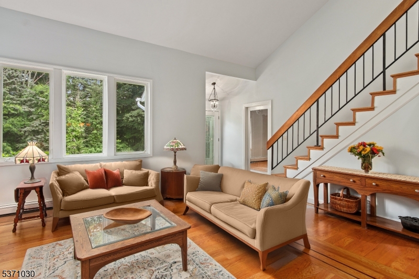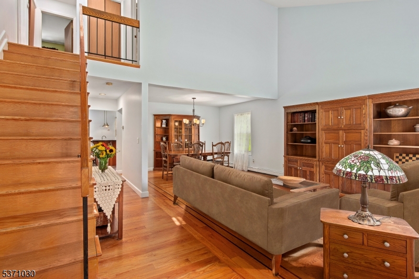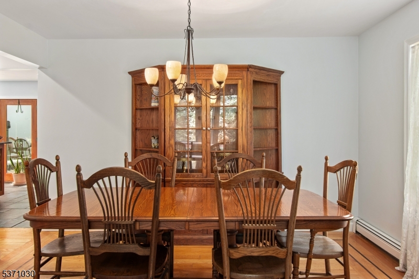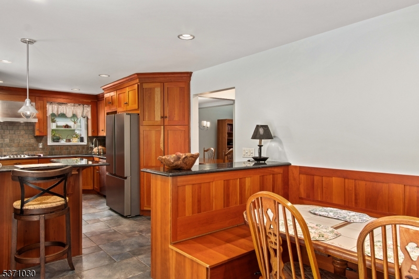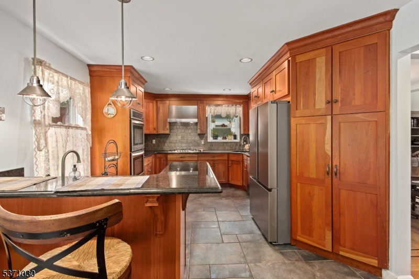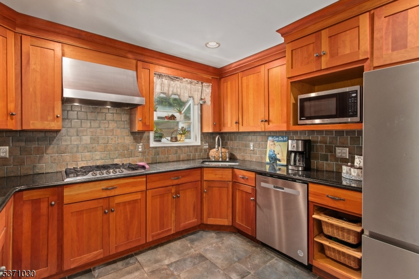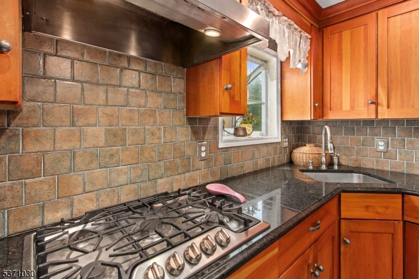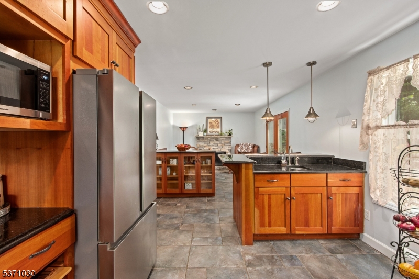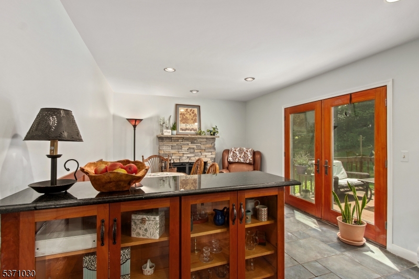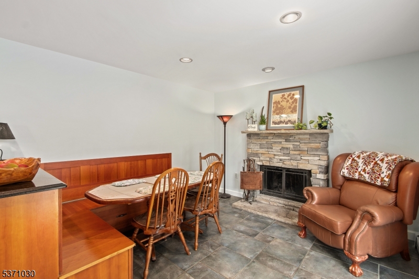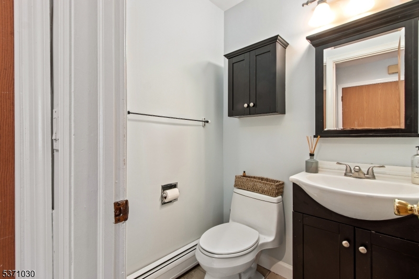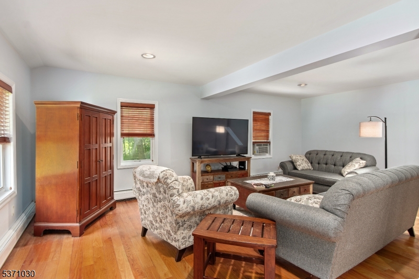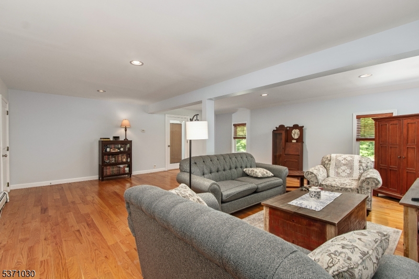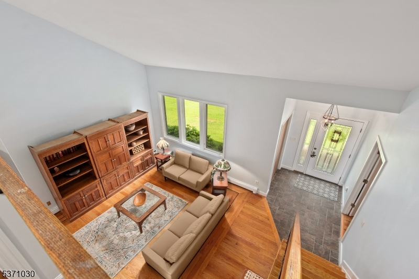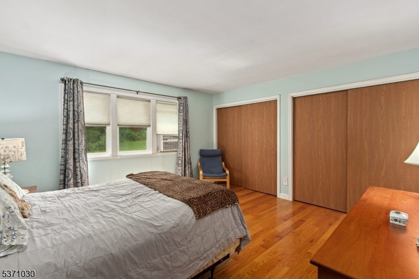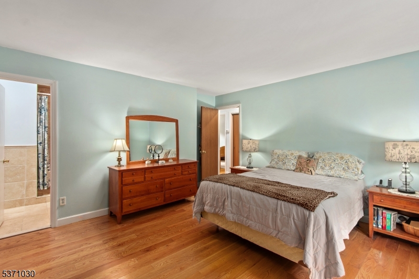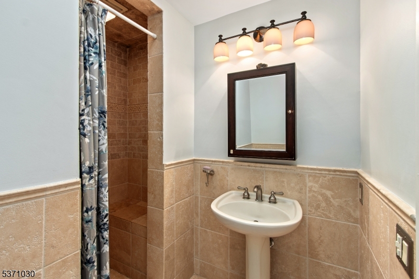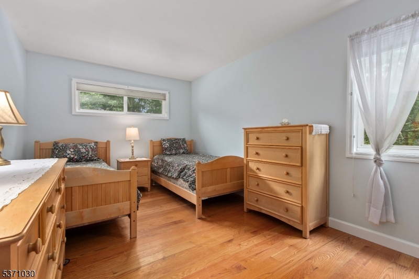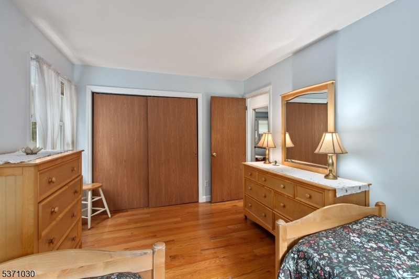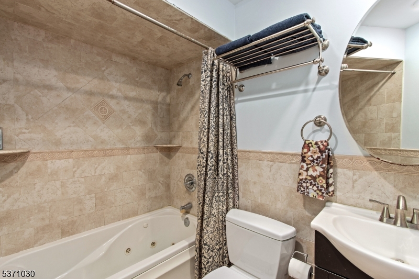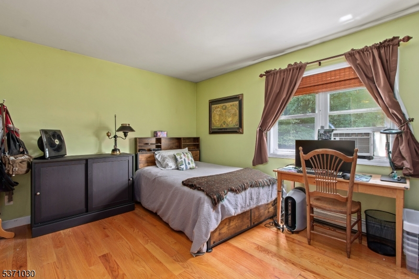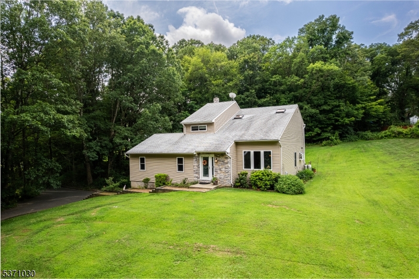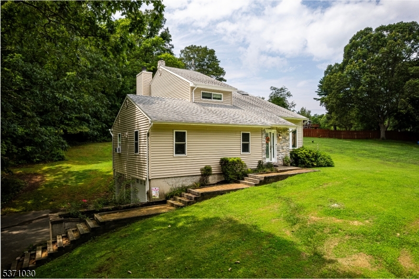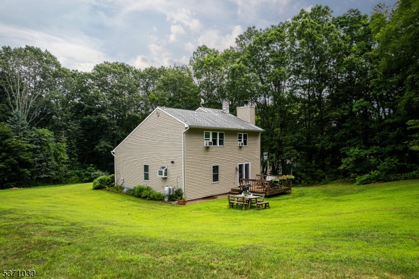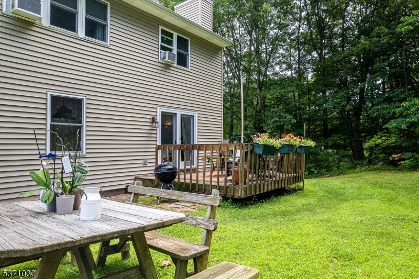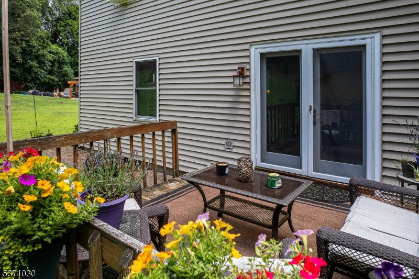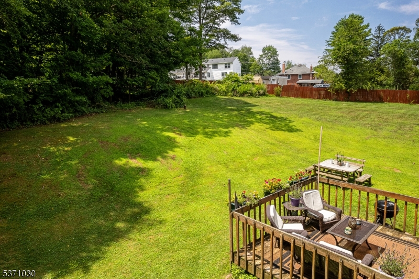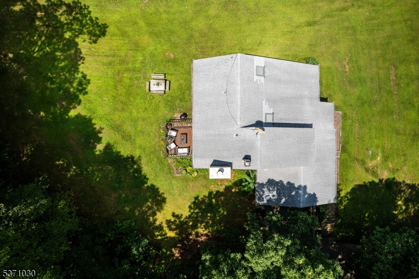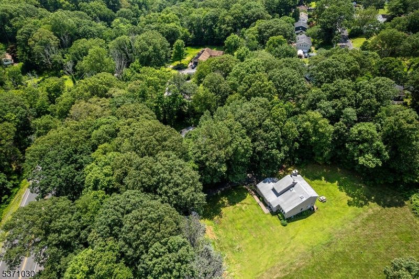120 Us Highway 206 | Mount Olive Twp.
Welcome to this beautifully updated Contemporary Colonial tucked privately off highway on 1.21 acres in Flanders sections of Mt. Olive Township. Featuring 3 spacious bedrooms, 2.5 updated baths, and approx. 2,300 sq ft of living space, this home is perfect for today's lifestyle. The warm and inviting kitchen is a chef's dream with granite counters, solid cherry cabinetry, gas range, electric double ovens, and a cozy wood-burning fireplace near the country-style breakfast nook overlooking the private backyard. Vaulted ceilings and skylights add natural light throughout, while hardwood floors flow across the main living areas. Enjoy the convenience of a main-level laundry room with pantry. Outdoor features include deck right off kitchen, plenty of parking, and an oversized driveway all set back from the road for privacy. A great location within the Mt. Olive School System, known for strong academics and community. Surrounded by outdoor recreation, vibrant community spaces like Turkey Brook Park, and a variety of shopping and dining destinations. Easy access to Rt 206 makes this a commuter's dream! GSMLS 3976193
Directions to property: Rt 80 exit 27, rt 206 S
