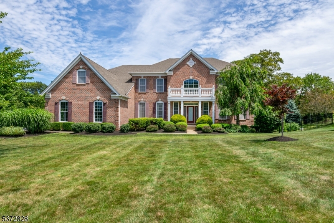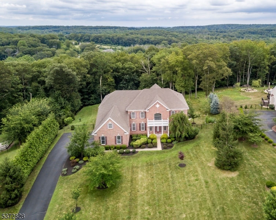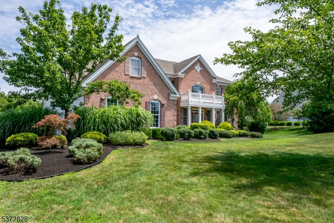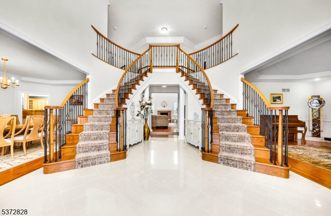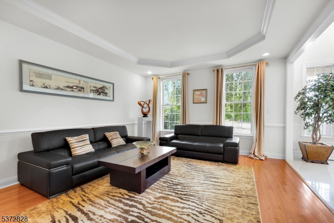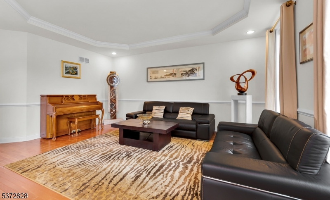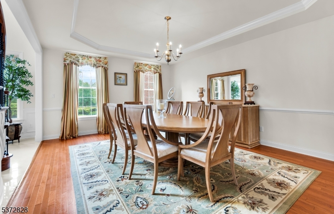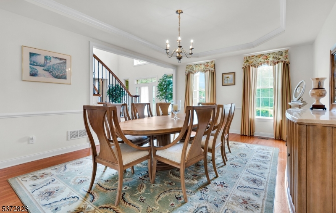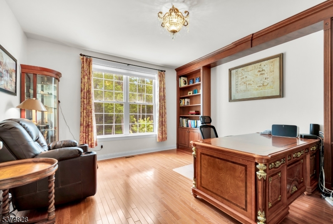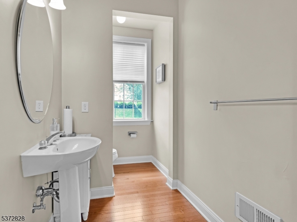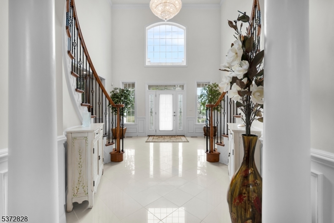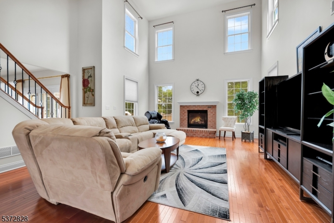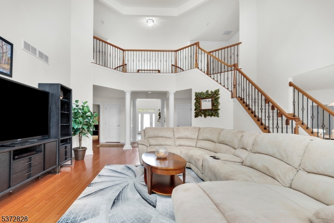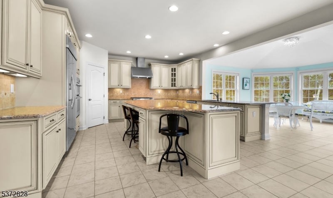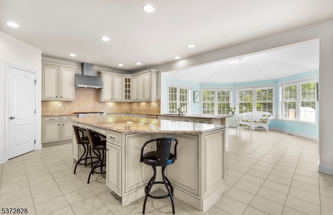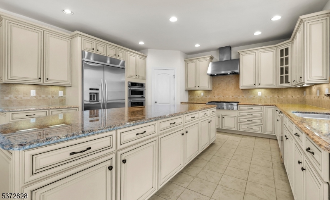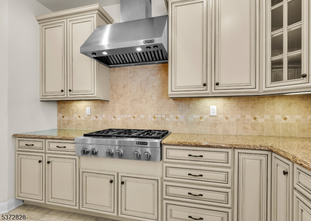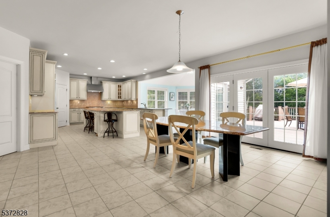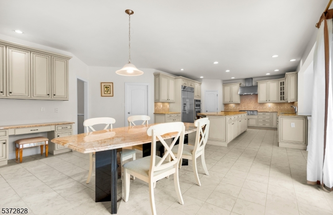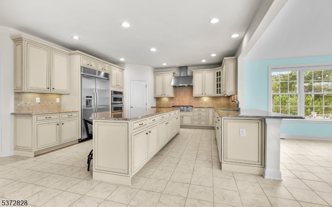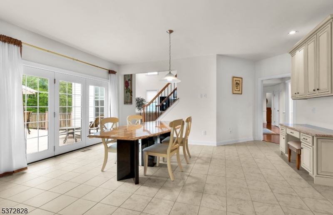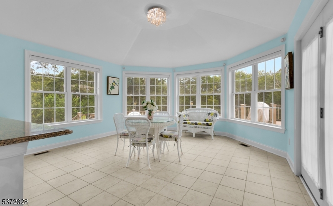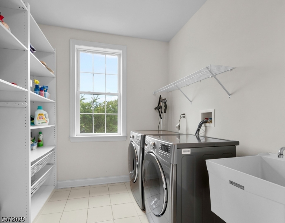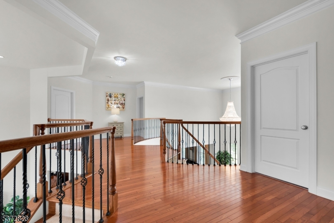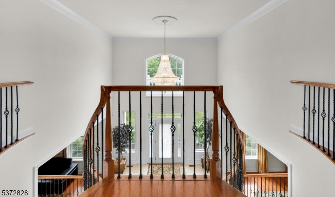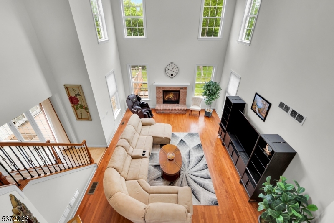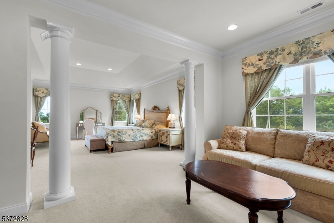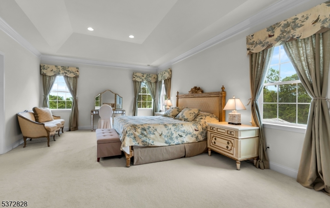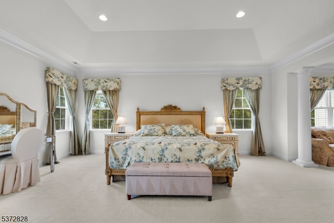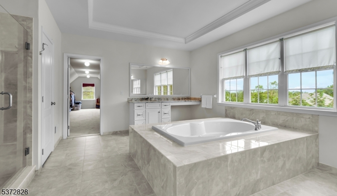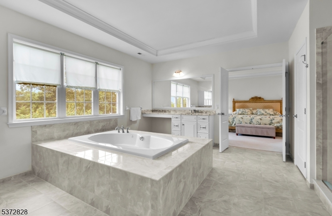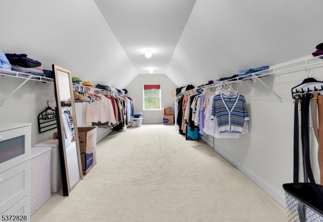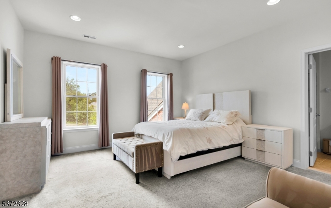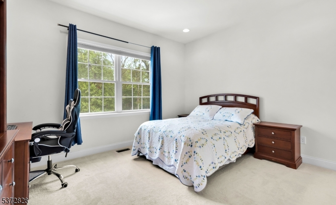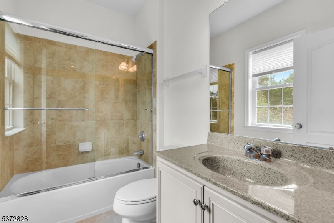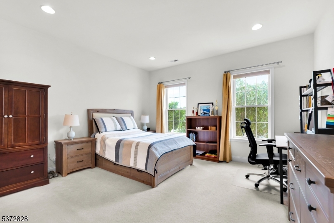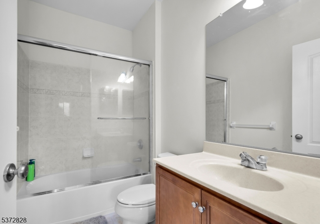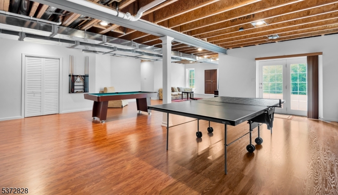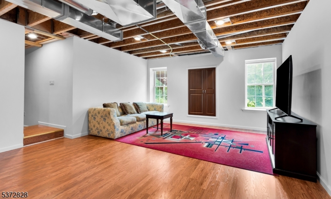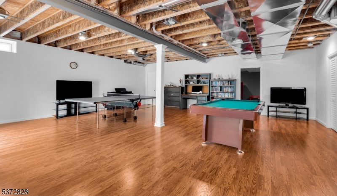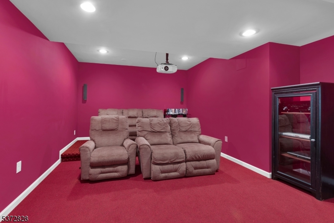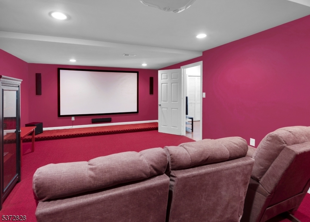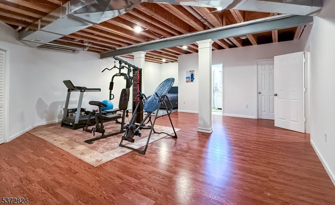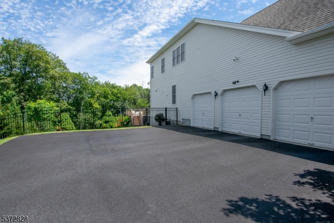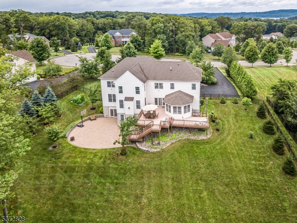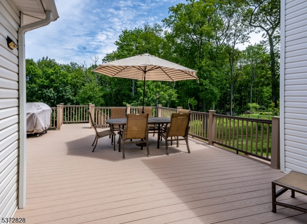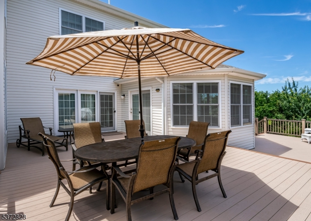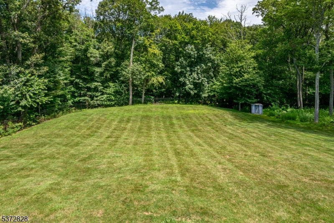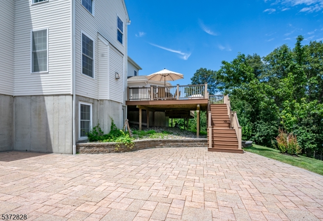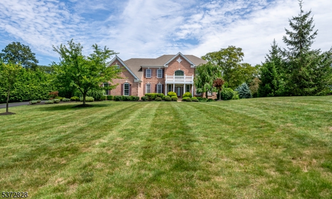11 Stark Ct | Mount Olive Twp.
Welcome Home to 11 Stark Ct, Flanders! You will Absolutely Fall in Love with this 4/5 Bedroom, 5.5 Bath Stunning 5532 SF Toll Brothers "Hampton" Model nestled on 2.54 acre private wooded cul-de-sac in prestigious " Morris Hunt" development! Pride of ownership shows as you enter this gorgeous 2-story sunlit foyer with dual staircases, and a fabulous expansive floor plan, perfect for entertaining! This Beauty has all the bells & whistles you have been waiting for! Spectacular 2-Story Great Room with gas fireplace, wonderful gourmet Kitchen with a huge center island and top of the line appliances, eat-in breakfast area, secondary staircase, plus an incredible Sunroom with gorgeous views. Spacious formal Living and Dining Rooms with tray ceilings and trim package, convenient first floor Study, mud room, powder room, and laundry room, complete the first floor. Get ready to pamper yourself in the Primary Retreat with Sitting Room and sumptuous Ensuite dual vanities, toilets, shower, soaking tub, and 2 walk-in closets. All three additional bedrooms are generous in size and have their own Private Ensuite Full Baths and walk-in closets. Awesome finished walkout basement features media room, recreation room, exercise room, wine tasting room or 5th bedroom, full bath, possible in-law suite, and storage room. Come relax on this oversized maintenance free deck and gorgeous patio, with lots of room to entertain. This Premium Lot is very private with stunning views! GSMLS 3976507
Directions to property: Route 206 to Flanders Netcong Road to Left Sovereign to R on Marcin to R on Stark.
