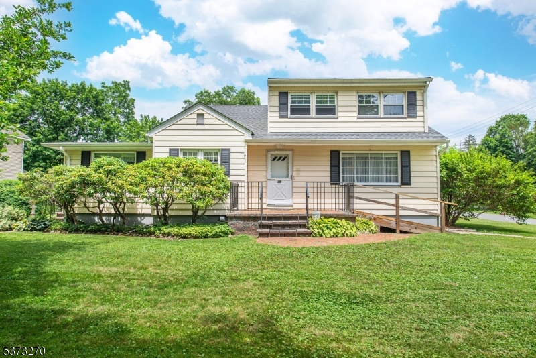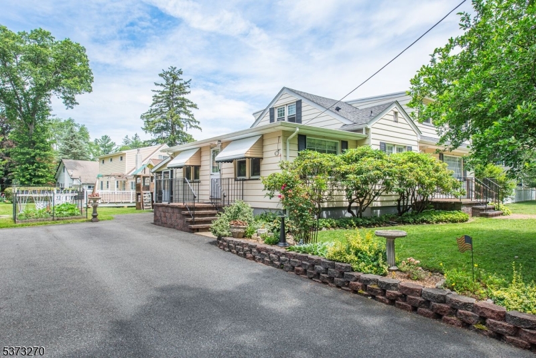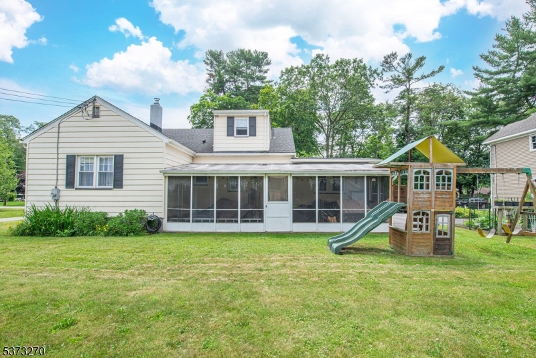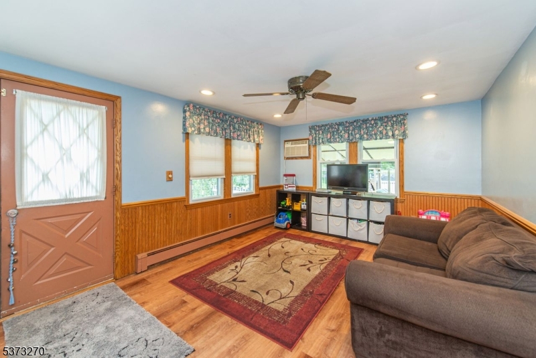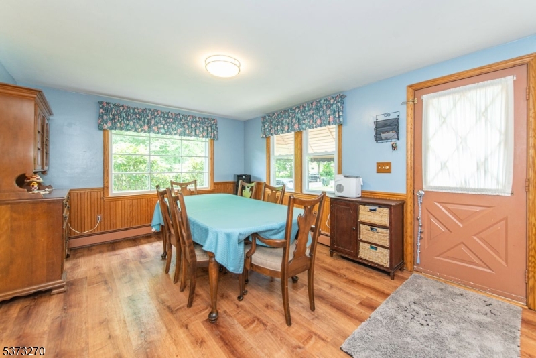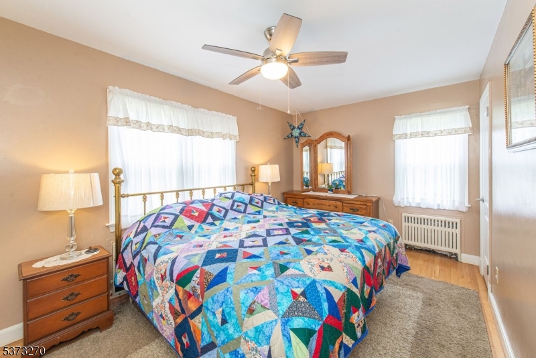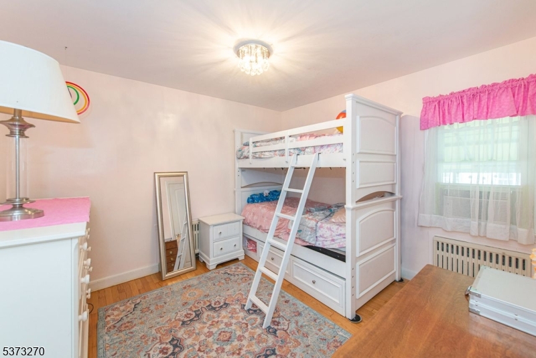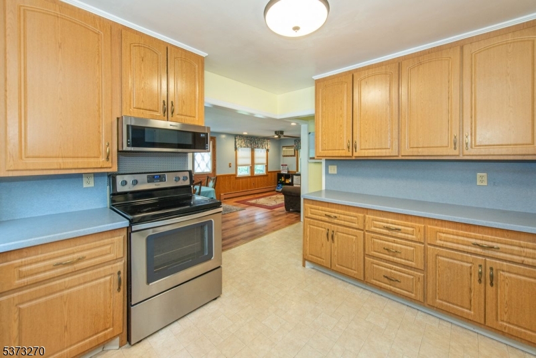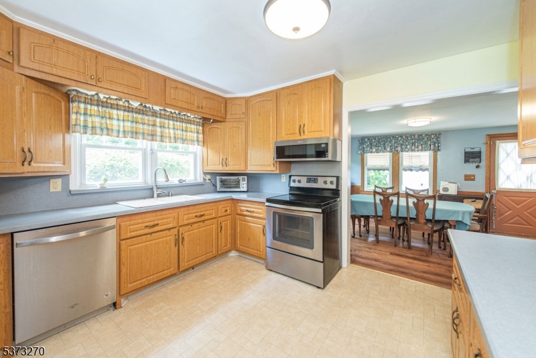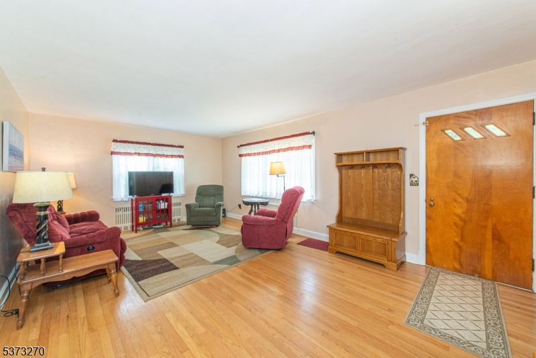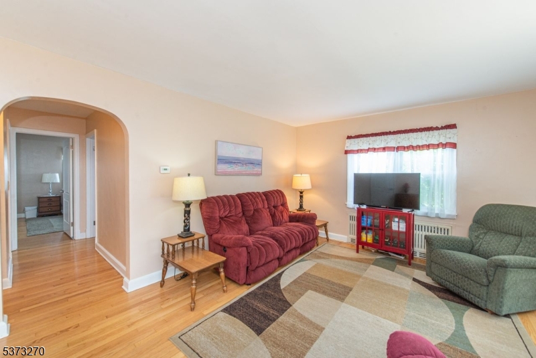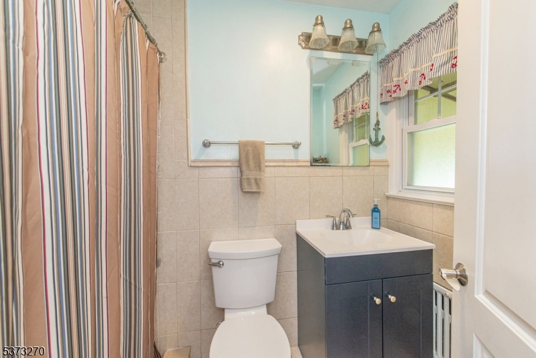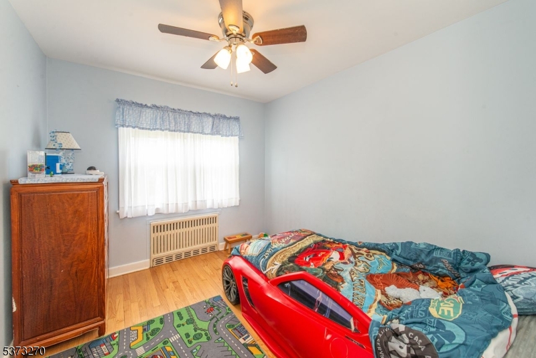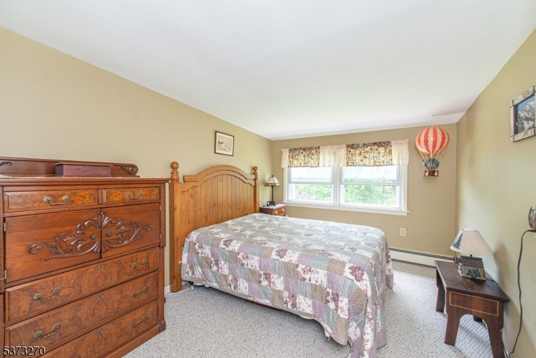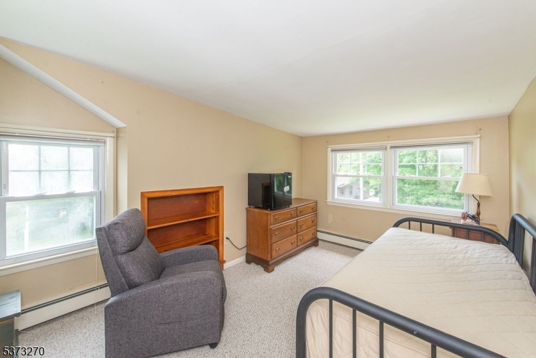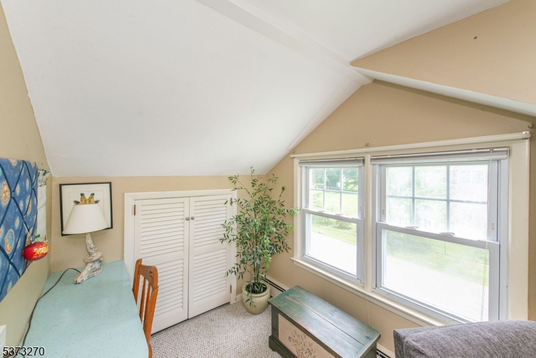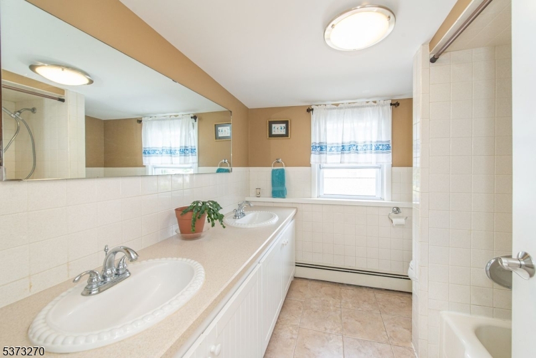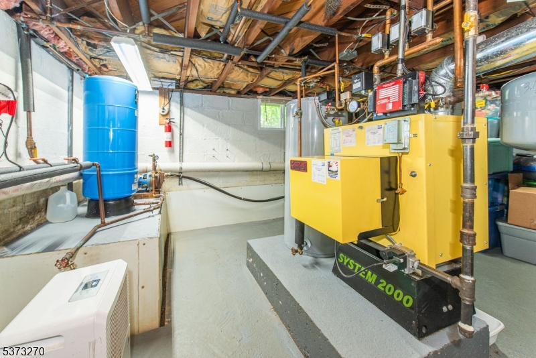25 Forest Rd | Mount Olive Twp.
Welcome to this inviting 5-bedroom, 2 full bath Cape Cod, perfectly situated on a quaint lot, 7 homes away from the peaceful waters of Budd Lake. This home is bathed in natural light with large windows that capture the stunning lake community and create a warm, airy ambiance throughout. The 5th bedroom is ideal for a home office, guest suite, or additional bedroom. Step outside and enjoy the beautifully quiet streets for biking and walking and featuring a tranquil garden that adds a touch of serenity and curb appeal as well as a spacious screened in porch. Situated in a friendly neighborhood that is walking distance to Budd Lake with swimming, fishing, motorboats, etc. All in desirable Mt Olive which is known for its top-rated schools that are verified as "future ready," parks, performance arts theatre, historic sites, shopping and restaurants. Easy access and close to major highways and commuter friendly with direct trainline to NYC. Handicapped accessible GSMLS 3976758
Directions to property: Rt. 46 west veer right to Elizabeth Ln. turn left on William St., arrive at 25 Forest Rd.
