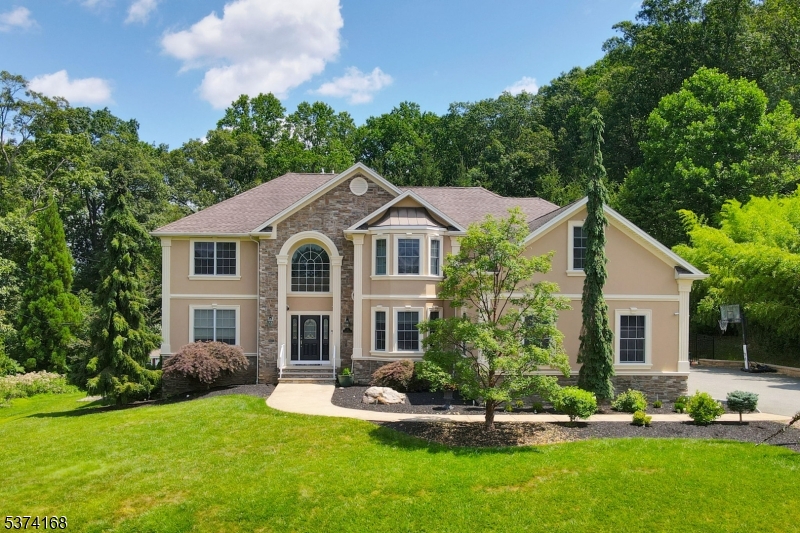3 Jared Pl | Mount Olive Twp.
Welcome to 3 Jared Place, located on a quiet cul-de-sac in Budd Lake. This colonial-style home offers 4 bedrooms, 3.5 bathrooms, and a 3-car garage. The main level includes hardwood floors, formal living and dining rooms, a home office with French doors, and a kitchen with granite countertops, stainless steel appliances, center island, and pantry. The adjacent family room features vaulted ceilings, a gas fireplace, and sliding doors that lead to the backyard.The second floor includes a primary bedroom with tray ceiling, walk-in closets, and an en-suite bathroom with soaking tub, oversized shower, and private water closet. Additional bedrooms include a princess suite with private bath, Jack-and-Jill bedrooms, and a bonus room currently used as a media room.The walkout basement is unfinished, with plumbing in place for a future bathroom. Outdoor features include a heated in-ground pool, outdoor kitchen, fire pit, and a fenced yard. Conveniently located near shopping, parks, and major highways. GSMLS 3977863
Directions to property: Rt46 to Wolfe Rd, L on Old Wolfe Rd, R on Hunter to Wildwood Ave to Jared Pl


