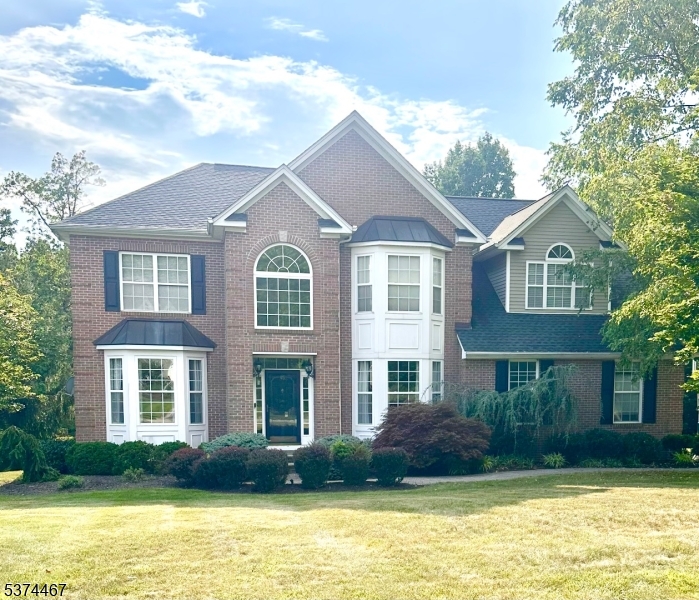45 Saunders Lane | Mount Olive Twp.
Welcome to this spectacular colonial home located in the highly desirable Oak Hill development. This beautifully maintained home offers 4 spacious bedrooms, 3.5 bathrooms, exceptional living space across 3 levels. Step into the inviting two-story foyer featuring gleaming hardwood floors that continue into the formal living and dining rooms. The dining room is complemented by a convenient butler's pantry, perfect for hosting gatherings. The heart of the home is the impressive two-story family room with a cozy wood-burning fireplace, creating a warm and welcoming atmosphere.The gourmet kitchen is a chef's dream with granite countertops, center island, breakfast bar, stainless steel appliances. It flows into a sunroom with sliders to a Trex deck, ideal for outdoor entertaining and relaxing while enjoying the spacious backyard. The main level also includes a den/office, powder rm and laundry rm for added functionality. Dual staircases lead to 2nd level w/the luxurious primary suite with a walk-in closet, sitting rm, & primary bath w/dual vanities, soaking tub, and separate shower. 3 additional bedrooms and a full main bath complete the second level. The finished walk-out basement provides even more living space w/media rm, an exercise/guest rm, a full bath, additional storage space & direct access to a beautiful paver patio & backyard. Situated in an excellent neighborhood with a top-rated school system. This home offers the perfect blend of elegance, comfort, and convenience GSMLS 3978778
Directions to property: Route 46 to Smithtown Road to End. Make a Left on Stephens Park and a Right on Saunders and the 2nd


