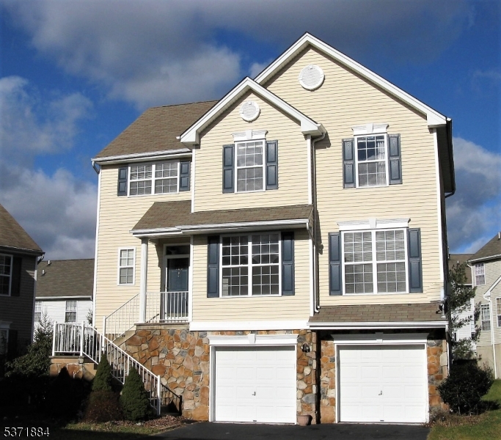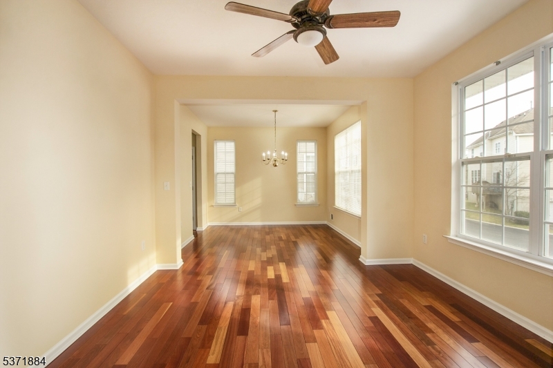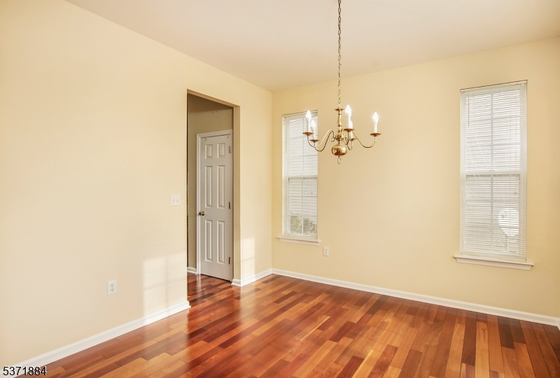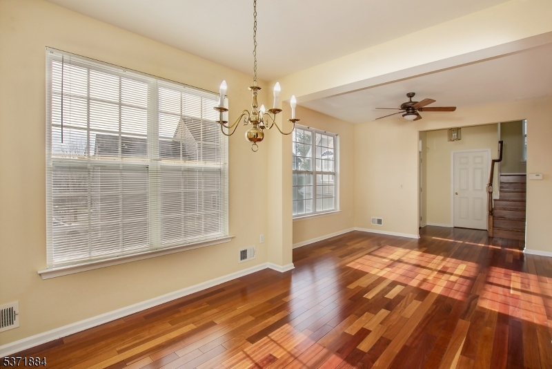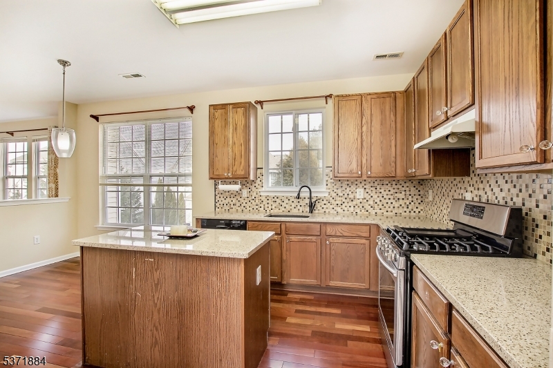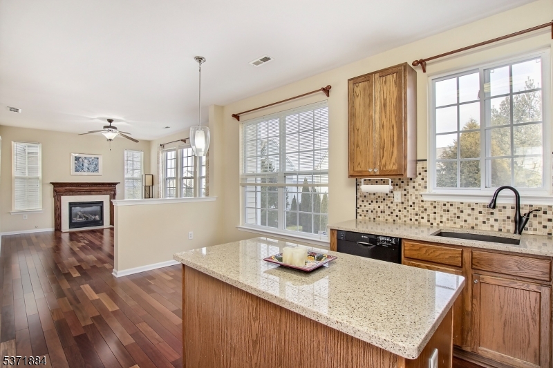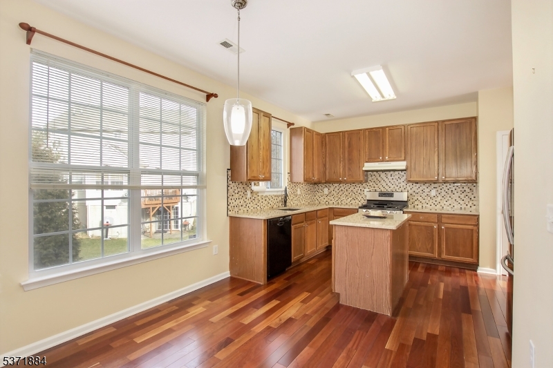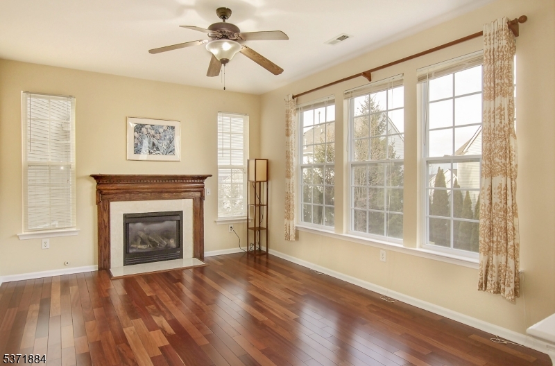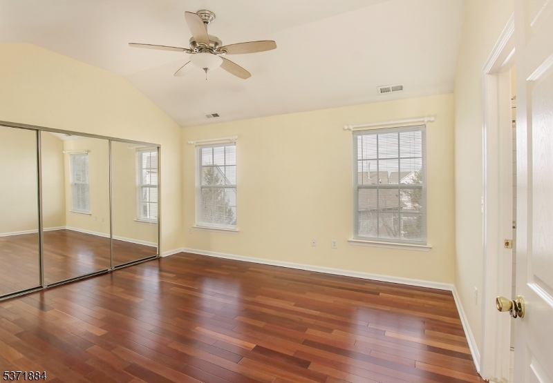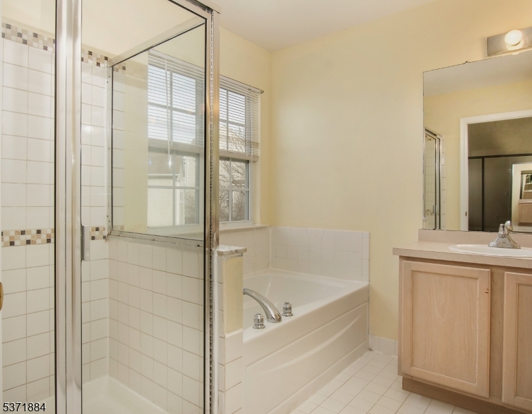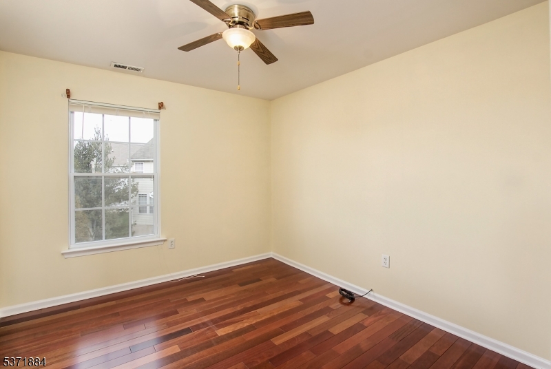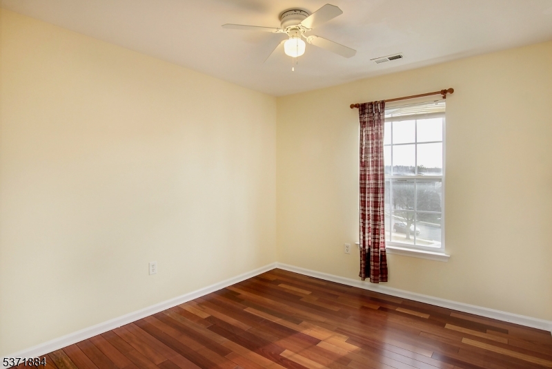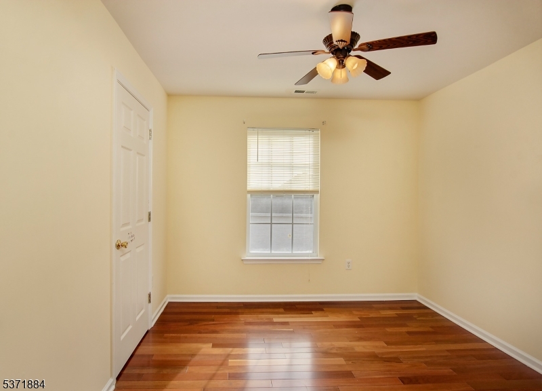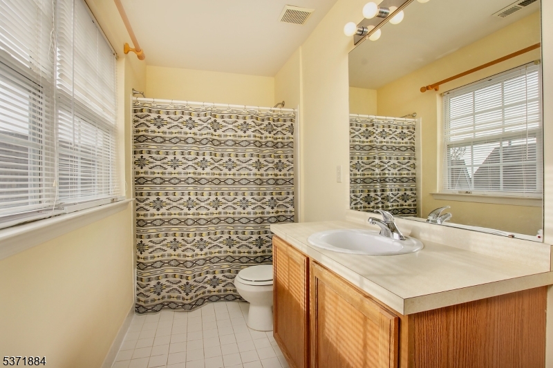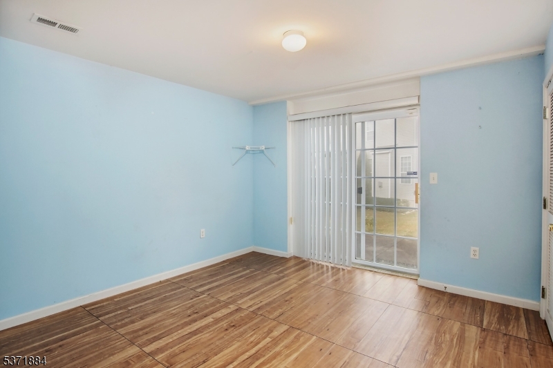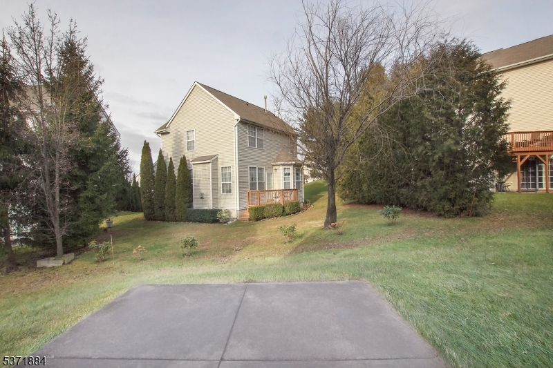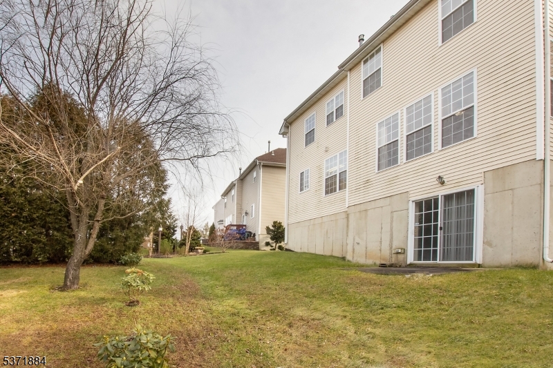123 Winding Hill Dr | Mount Olive Twp.
Great 4 Bedroom, 2.5 bath home w/formal Living & Dining rms; Eat-In-Kit. w/center island & stainless appl; spacious Family rm w/gas FP; Brazilian Cherry hardwood flrs. throughout, fin. Bsmnt w/walkout to Patio & more. Well-appointed Colonial with the following features and amenities: Brazilian Cherry hardwood floors throughout; formal Living and Dining rooms; updated Eat-In-Kitchen with center island, tile backsplash, upgraded, stainless appliances; inviting Family room with ceiling fan; large Master Bedroom with plenty of closet space & sumptuous bath; 3 additional bedrooms with ceiling lights with fans & closets, finished lower level with walkout to patio; and community pool, playground, tennis courts and basketball court. Available immediately. GSMLS 3979343
Directions to property: Rt. 46 (east bound) to Woodfield Estate entrance (Skylands Blvd.); left on Winding Hill Dr; # 123 Wi
