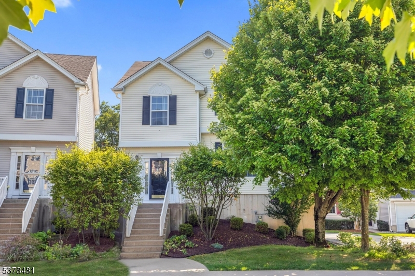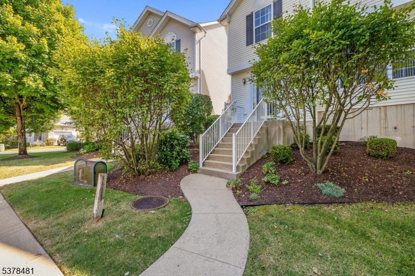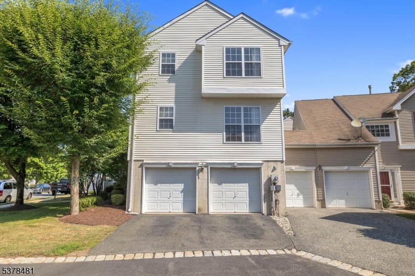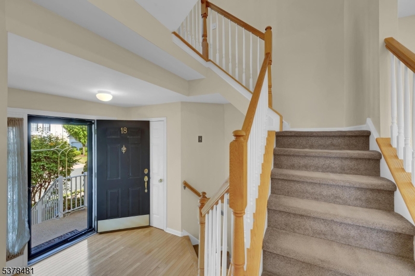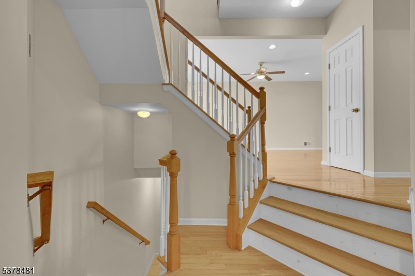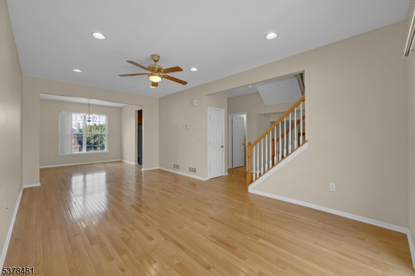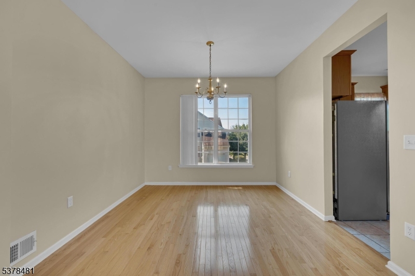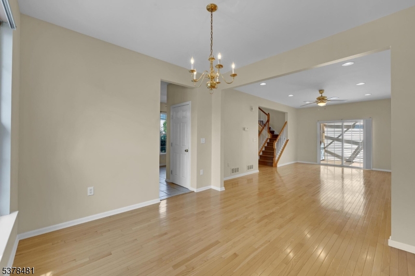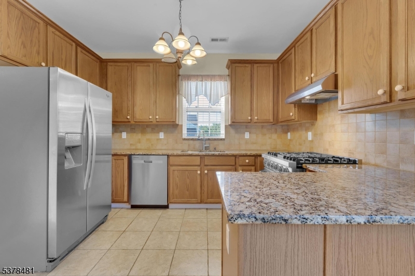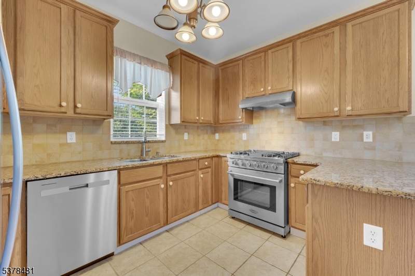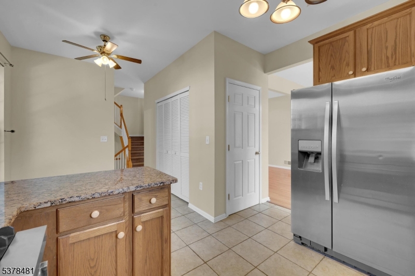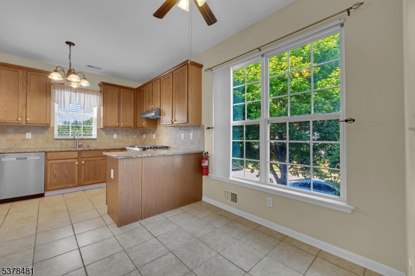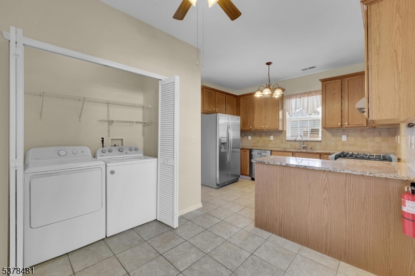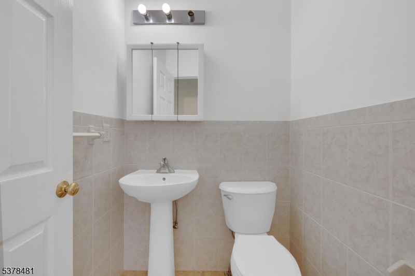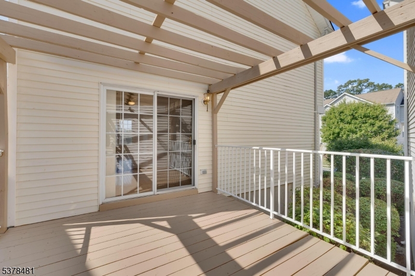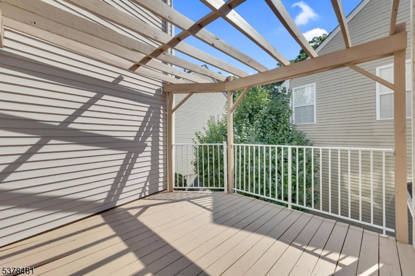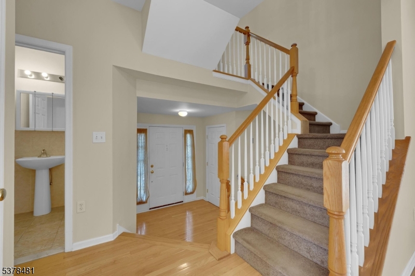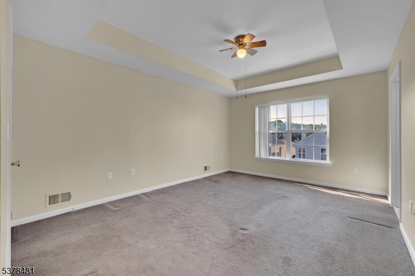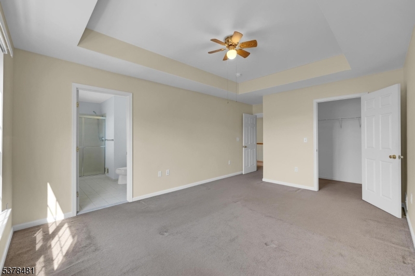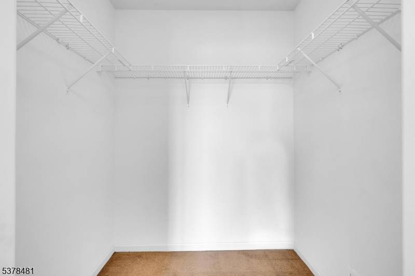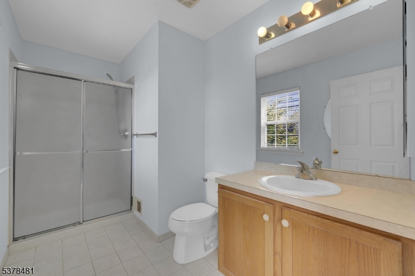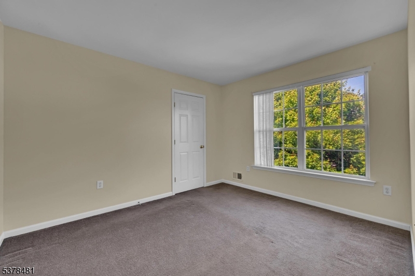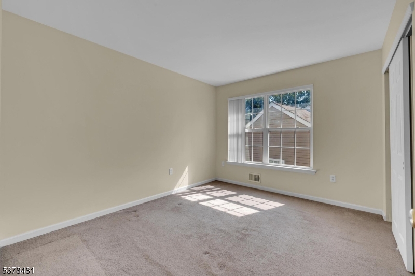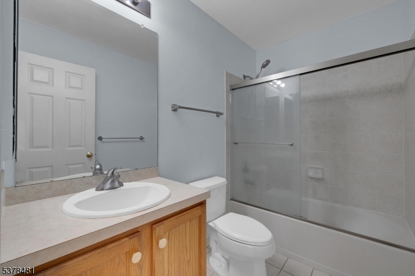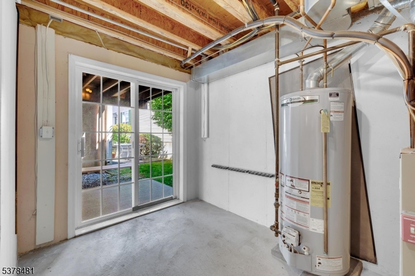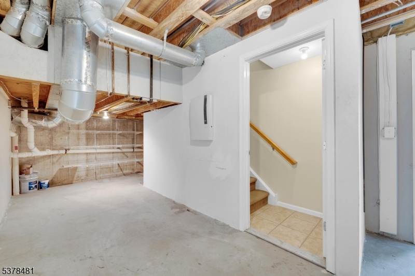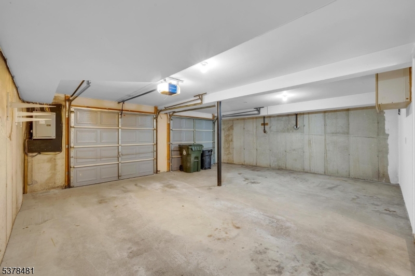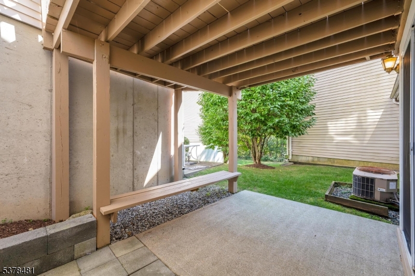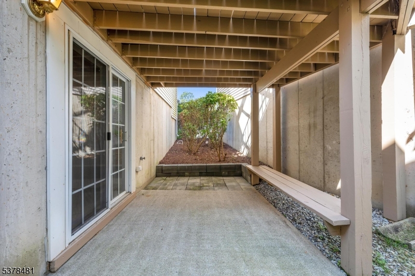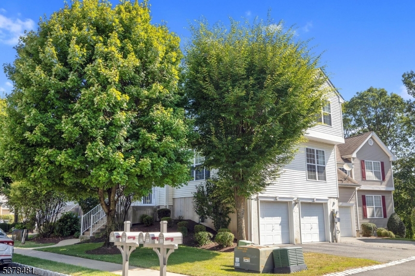18 Brock Ln | Mount Olive Twp.
OCCUPY IMMEDIATELY. Beautifully maintained 3 bedroom, 2.5 bath multi-level home is fully move-in ready. It is located in the highly desirable Woodfield Estates community of Mt. Olive Township. FIRST FLOOR: spacious living room, formal dining room, patio, beautifully updated eat-in kitchen with granite countertops, center island, stainless steel appliances, and tile flooring. The first floor also includes a powder room and laundry room with a washer and dryer. There is a bright mid-level loft which is a bonus space perfect for a small office, reading nook or cozy seating area. SECOND LEVEL: 3 spacious sized bedrooms, a main bathroom in the hallway, a primary suite with two walk-in closets and a full en-suite bath with a stall shower. GROUND LEVEL: utility room, workshop space, and an additional space with a slider to an outdoor patio. COMMUNITY AMEMENITIES: swimming pool, playgrounds, and basketball court. LOCATION: The home is also conveniently located near restaurants, shops, and Route 46, 80. GSMLS 3981356
Directions to property: Route 46 west to left on Naughright Road, right on Drakestown Road, right on Brock. House #18 on yo
