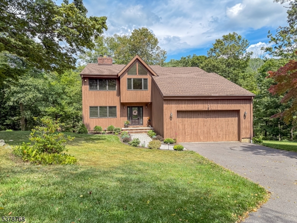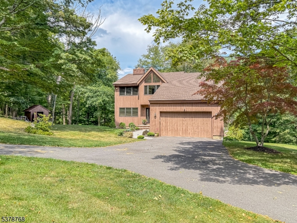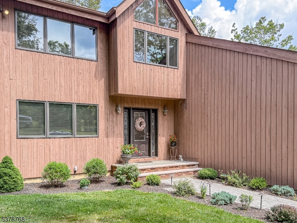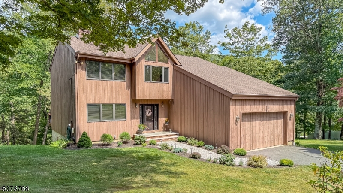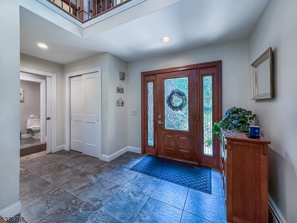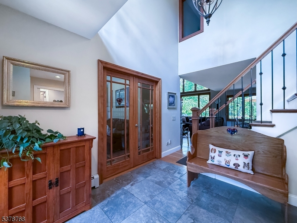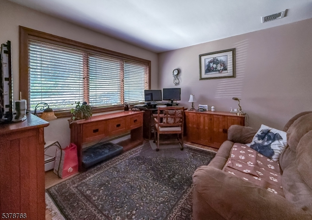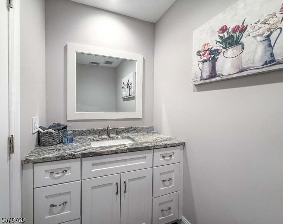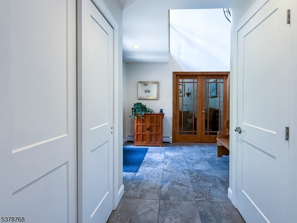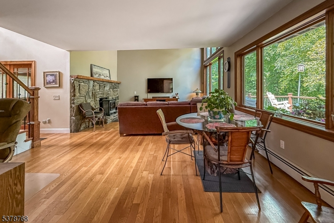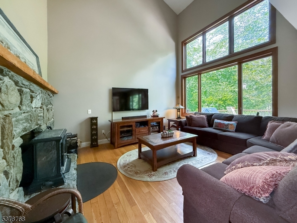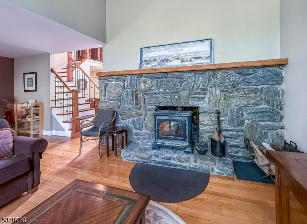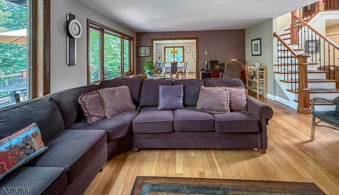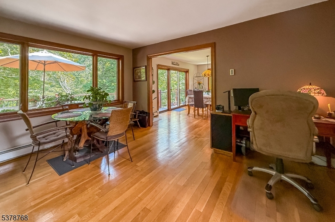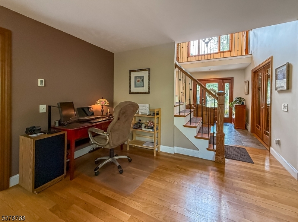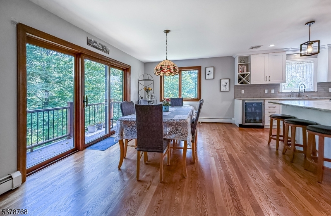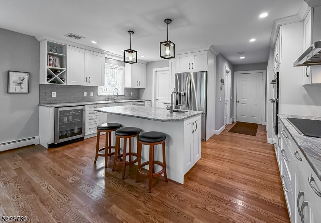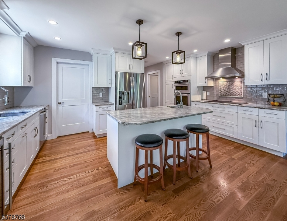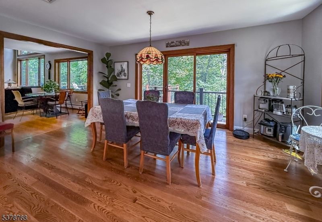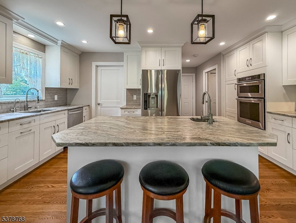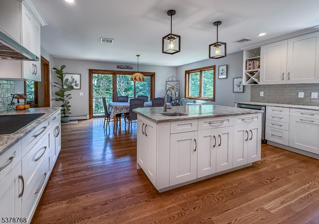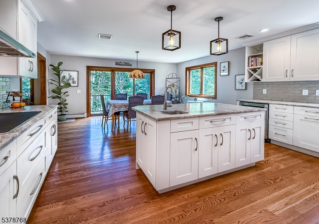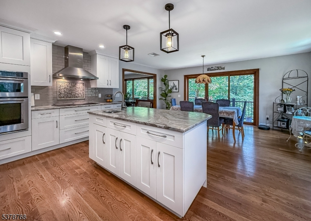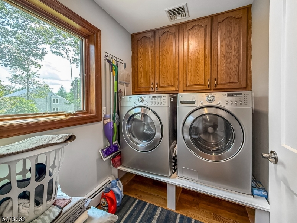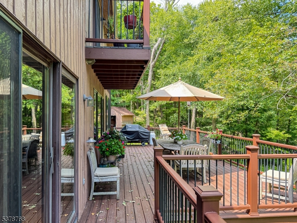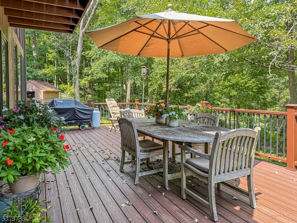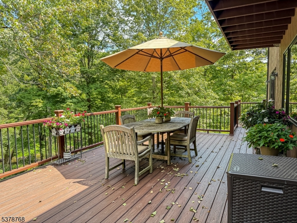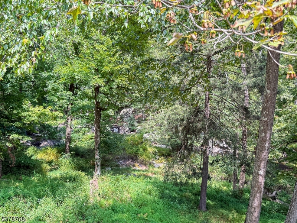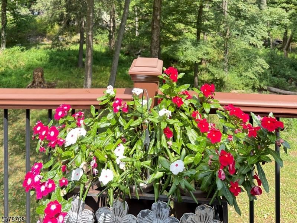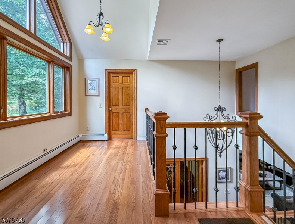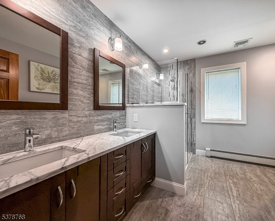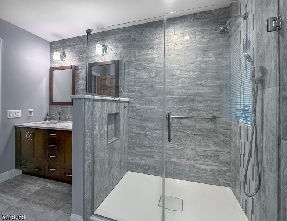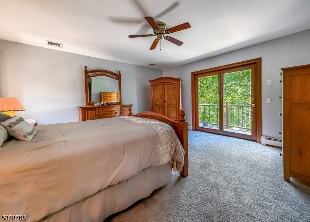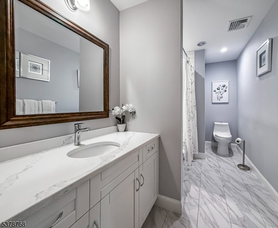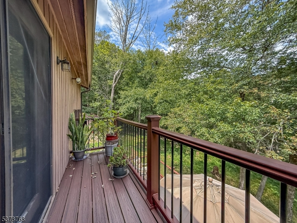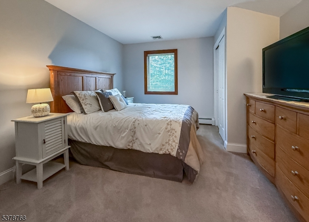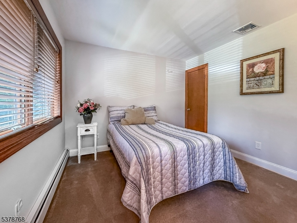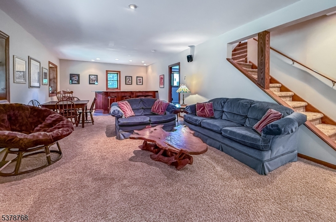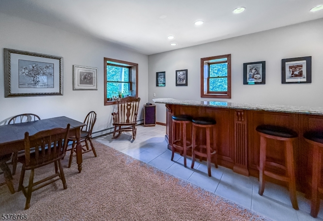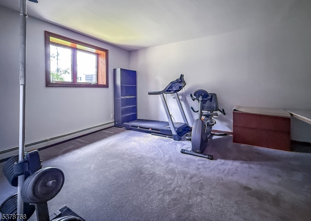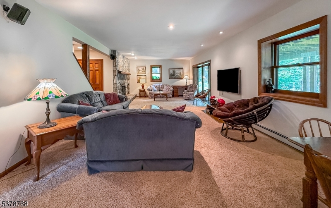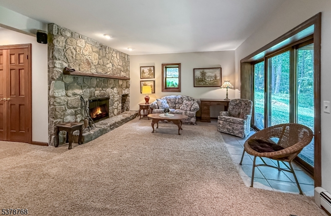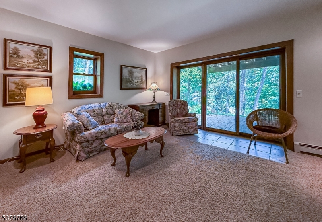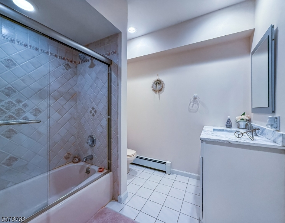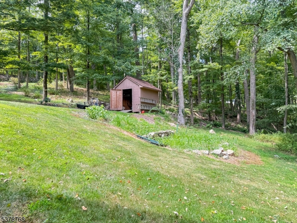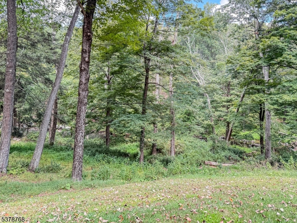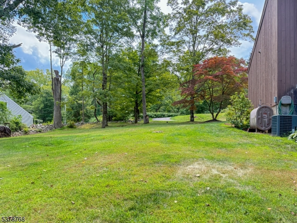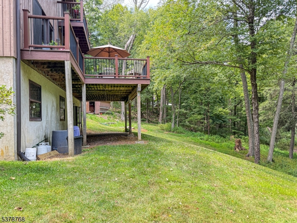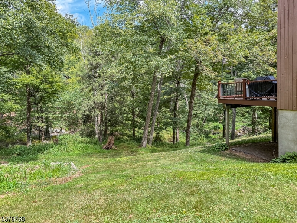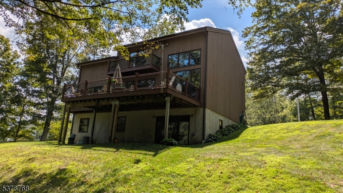164 River Rd | Mount Olive Twp.
UNIQUE One-of-a-kind Beauty waiting for you! Looking to get away from the hustle & bustle, then look no further! If you like to relax and fish, this unique home is for you! Excellent opportunity to own this Spectacular Custom Contemporary completely renovated and nestled on 1 acre private oasis in the woods with the sound of a gentle river flowing in the backyard. Come relax in this stunning open concept living room with cathedral ceiling, lots of windows and deck to view the beautiful bird sanctuary in the back of the home, cozy fieldstone fireplace, open to the new gourmet kitchen/dining room with granite, stainless appliances, center island, induction oven, beverage refrigerator and lots of natural lighting, convenient first floor office, powder room and laundry room. Beautiful Primary Bedroom with updated ensuite, dual vanities, shower, walk-in closet, and private deck to enjoy the spectacular views and sounds. Two additional generous size bedrooms and updated main bath complete the second level. Wonderful finished walkout lower level with possible in-law suite, exercise room/bedroom, full bath, family room with second fieldstone fireplace, sliders to patio and yard, great for entertaining, built-in bar in recreation room with rough plumbing for kitchenette, storage room and utility room. Absolutely beautiful home tucked away, yet only minutes to major highways, mass transit, shopping, schools and lake. Spectacular home with gorgeous views! GSMLS 3981828
Directions to property: Rt. 206 to Bartley to River or Rt. 46 to Wolfe Road to R on Flanders Drakestown to L on River
