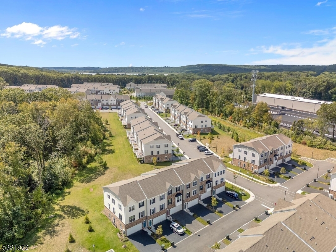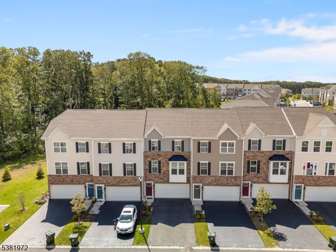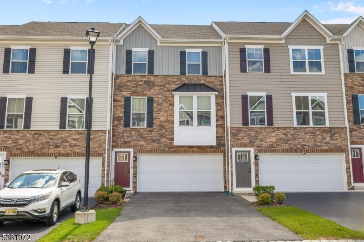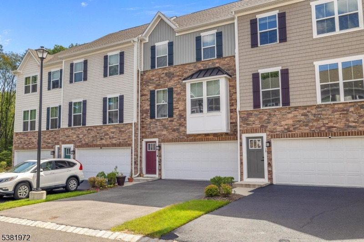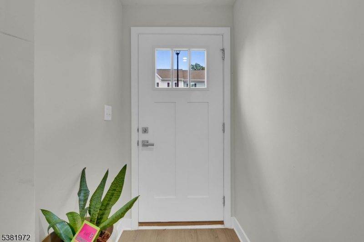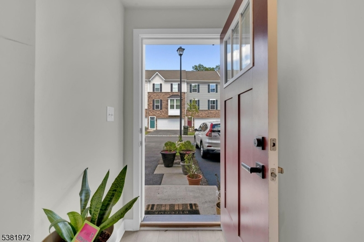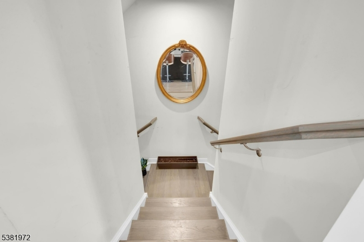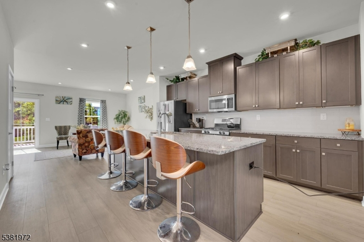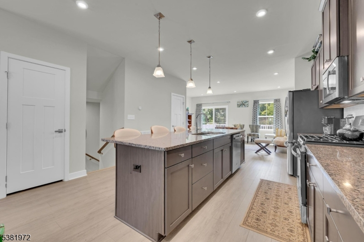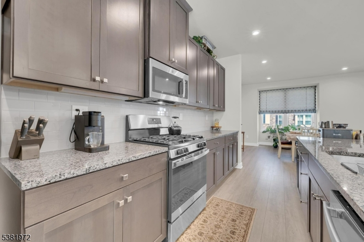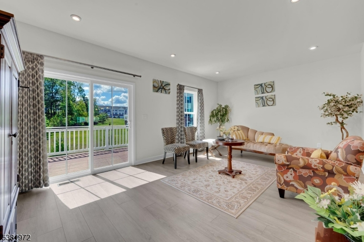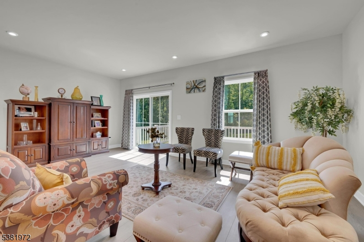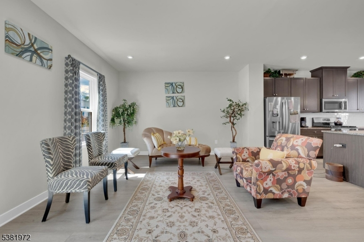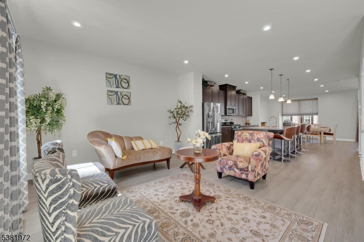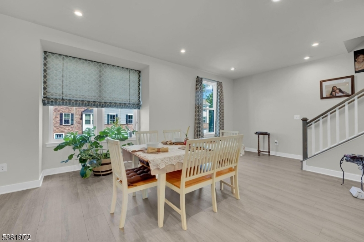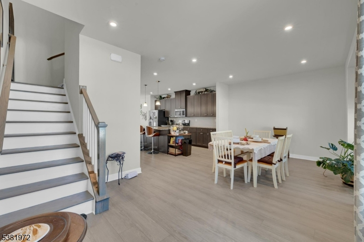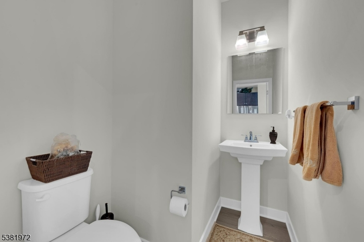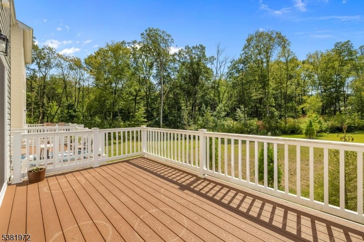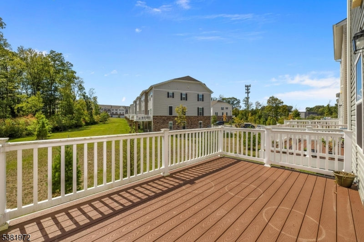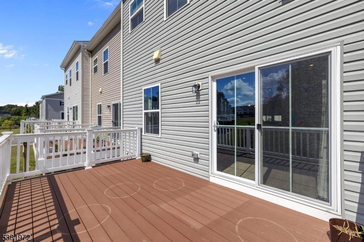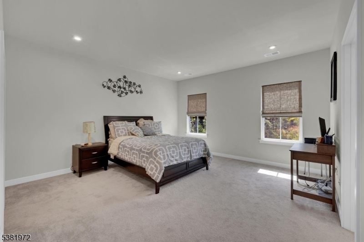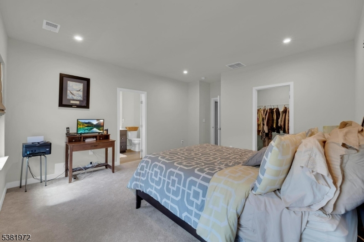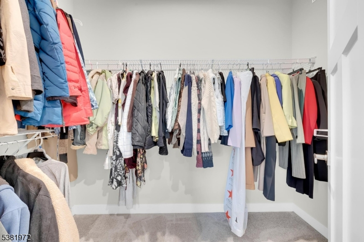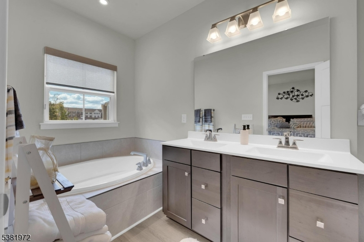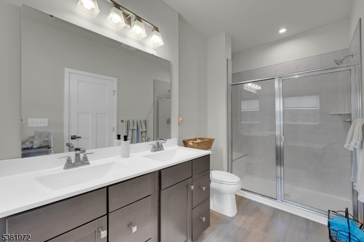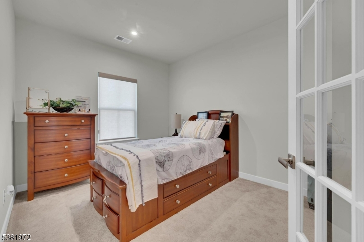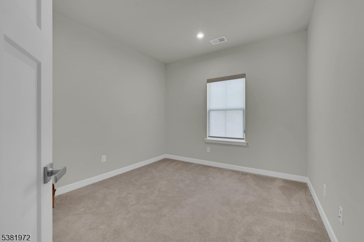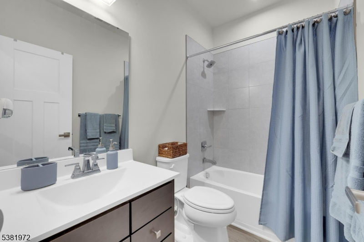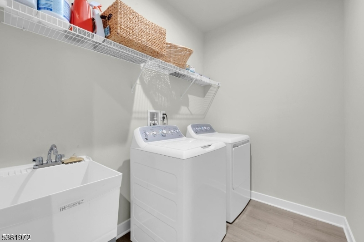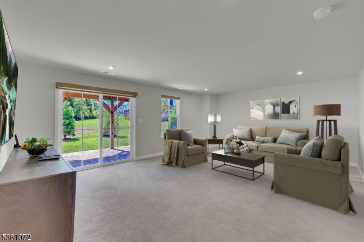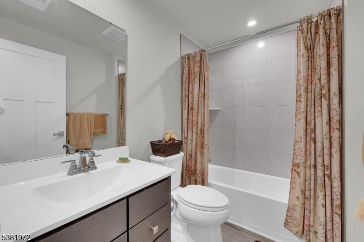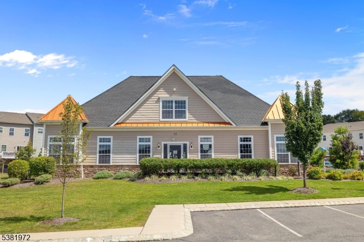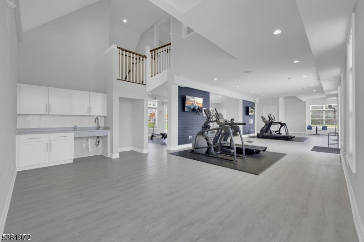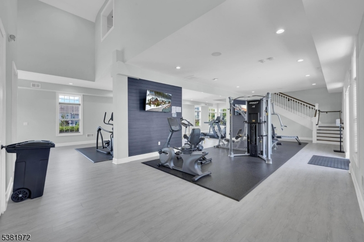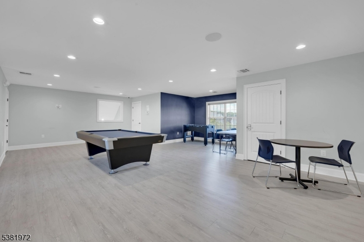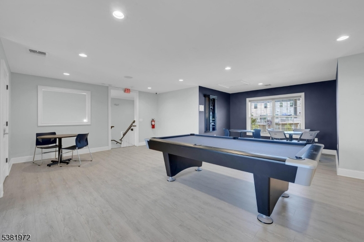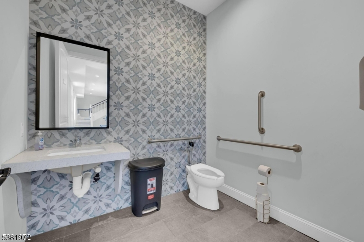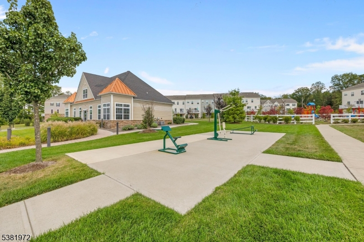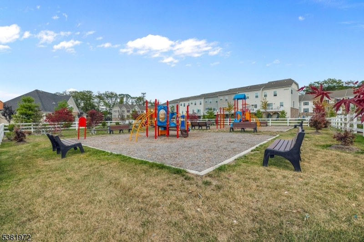20 Peckwell St | Mount Olive Twp.
This stunning Schubert model townhome offers the perfect blend of luxury, space, and low-maintenance living in the highly sought-after Mountain Ridge community in Mt. Olive. Ideally located near award-winning schools, scenic walking trails, a fully equipped fitness center, and with easy access to Route 80 for commuters, this home checks every box. The main level features an open-concept layout with beautiful luxury vinyl plank flooring, recessed lighting, and a spacious living and dining areas that flow seamlessly into a gourmet Kitchen. The kitchen is a chef's dream, boasting granite countertops, upgraded cabinetry, pantry, tile backsplash and stainless-steel appliances. From living room, you have access to an oversized Trex deck overlooking a picturesque, wooded landscape complete the main floor. Upstairs, the luxurious Primary Suite offers a large walk-in closet and an elegant En-Suite Bath with a jetted soaking tub, stall shower, and double vanity. Two additional generously sized bedrooms, a full hall bath, and a convenient second-floor laundry. The finished walk-out basement offers even more living space with a large entertaining room, a full bath, and a dedicated storage room. Recessed and upgraded lighting fixtures. Two car garage with 2 additional driveway spots and additional shared parking. GSMLS 3985152
Directions to property: US-206 N, L on Flanders Netcong, L on Flanders Rd; continue onto Mt Olive Rd, turn R onto US-46 E, a
