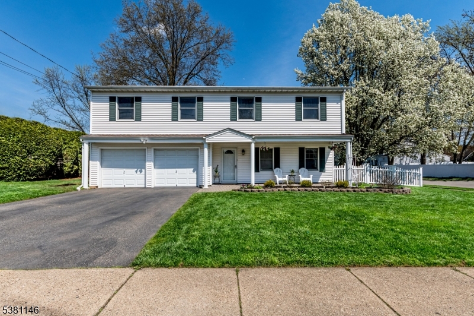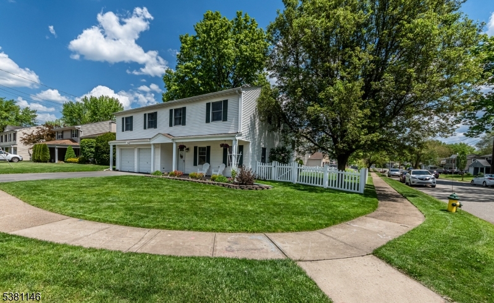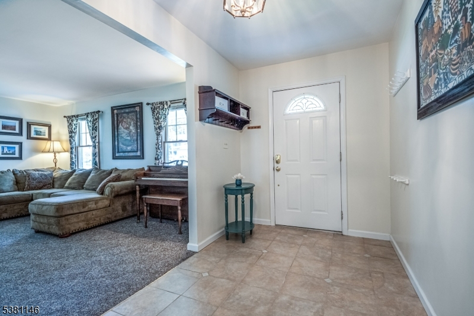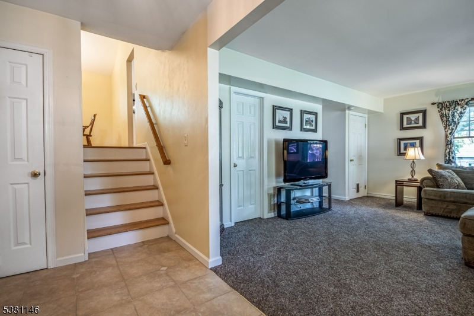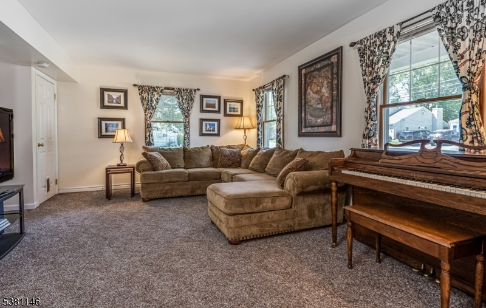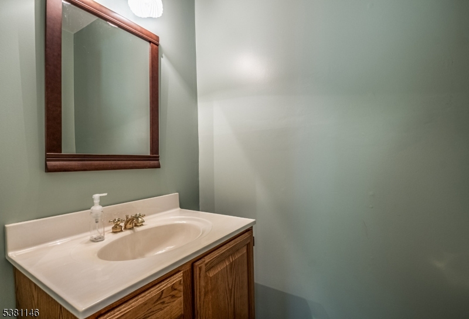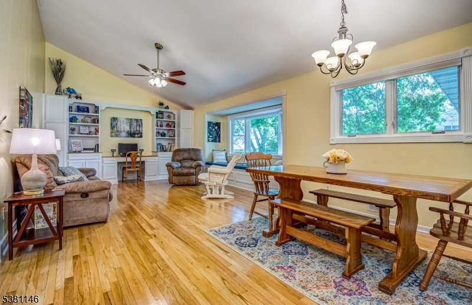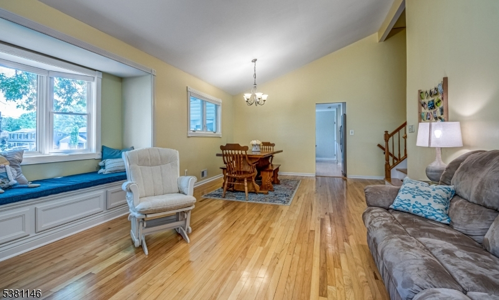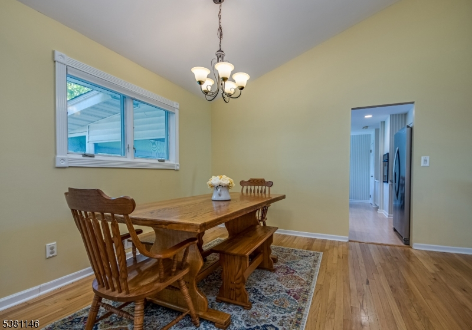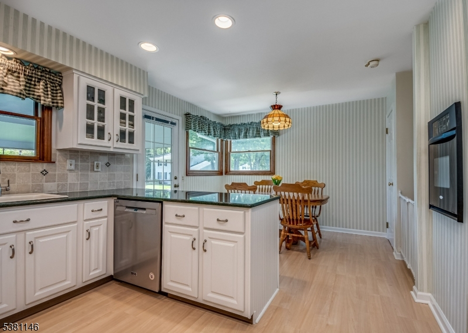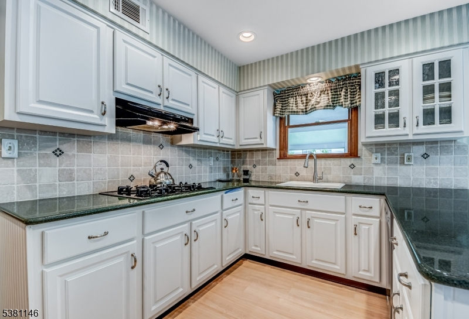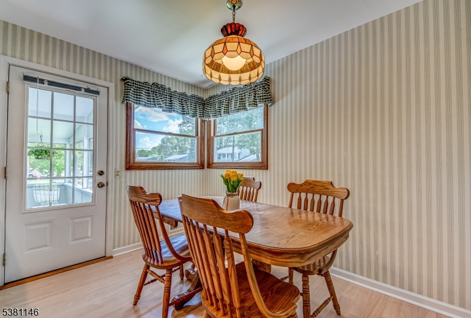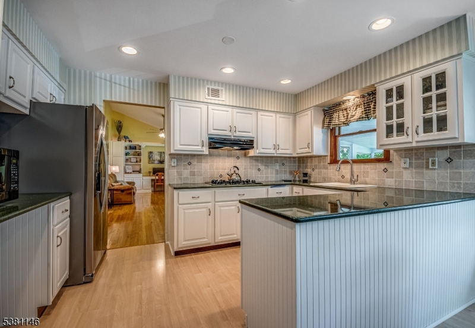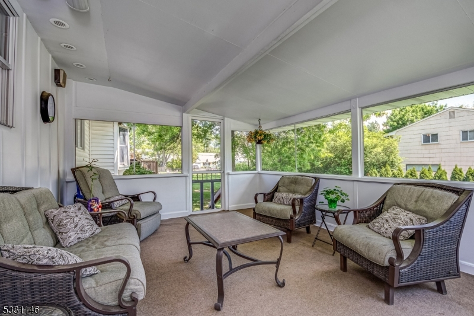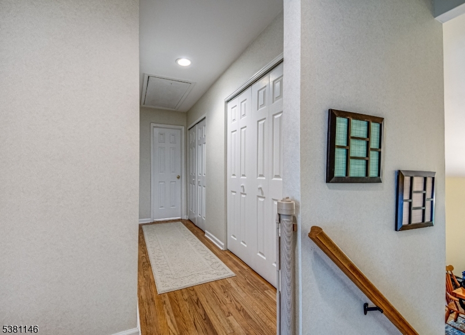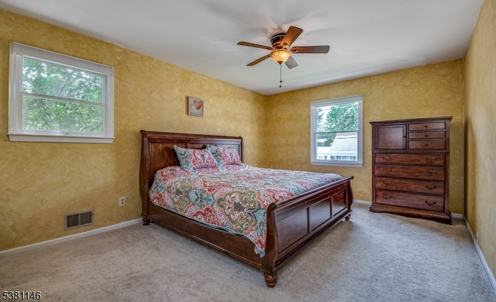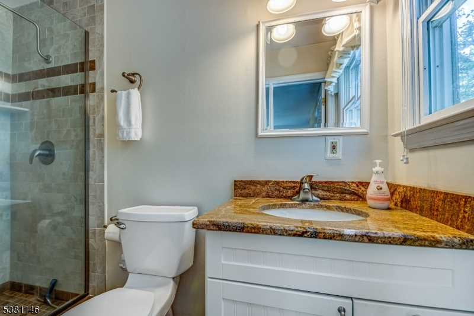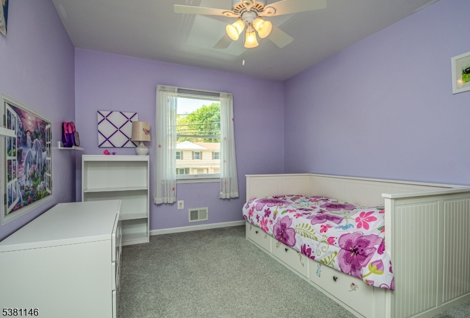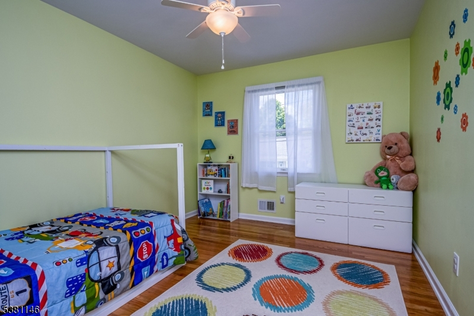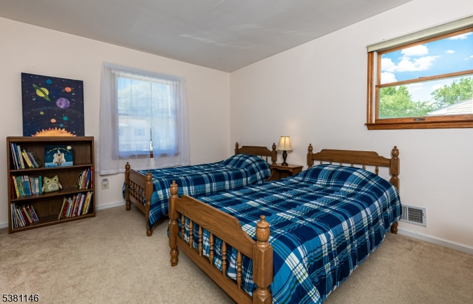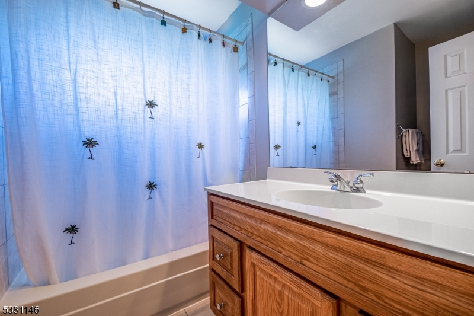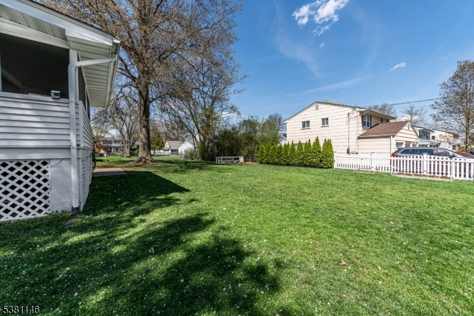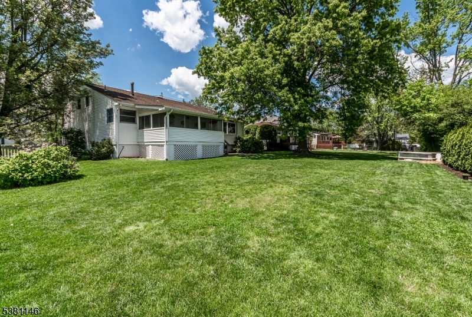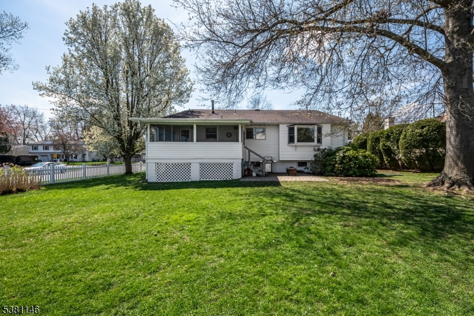150 Clover Hill Dr | Mount Olive Twp.
This wonderful four-bedroom, two-and-a-half-bathroom home is nestled on a beautiful corner lot in the highly desirable Cloverhill community. The level yard and open front porch create a welcoming atmosphere, perfect for enjoying your morning coffee. Inside, the main level features a spacious dining and living room with hardwood floors, built-in bookshelves, and a custom office desk, and a large picture window with seating that offers serene views of nature. The kitchen boasts granite countertops, white cabinetry, a tile backsplash, and stainless-steel appliances. The enclosed sunroom provides a cozy space to enjoy meals throughout the year. Entrance level includes a comfortable family room and a convenient powder room, while the unfinished basement offers ample storage space. The primary bedroom is generously sized and includes an updated full bathroom with a walk-in tiled shower. Guest bathroom features oak cabinetry and a tile-surround tub. Located close to shopping and served by top-rated schools, this home offers both charm and convenience in a vibrant neighborhood. GSMLS 3986767
Directions to property: Route 206 S L on Deerfield Pl to R on Clover Hill DR-home on Left
