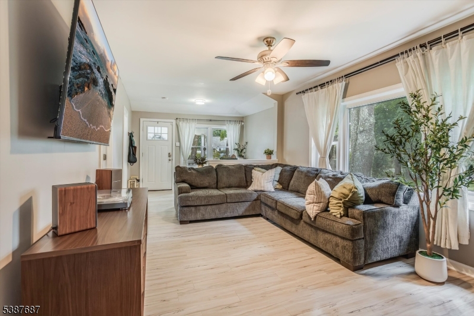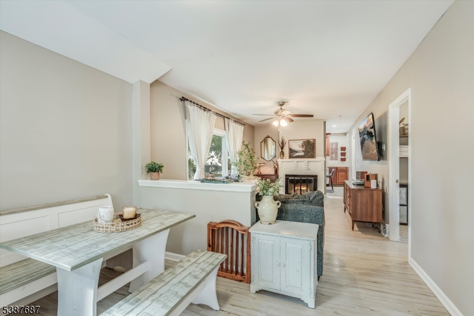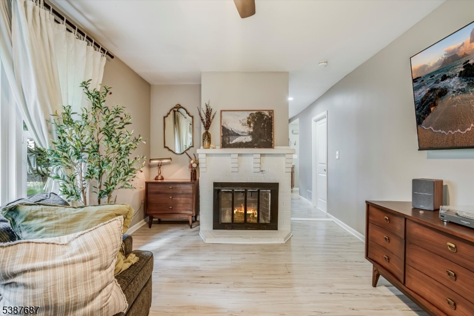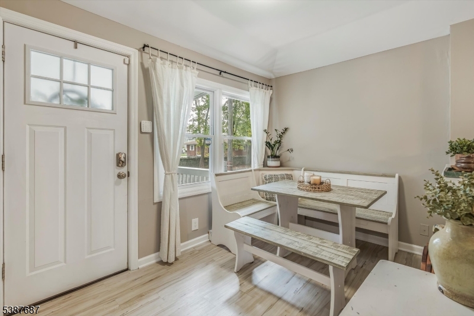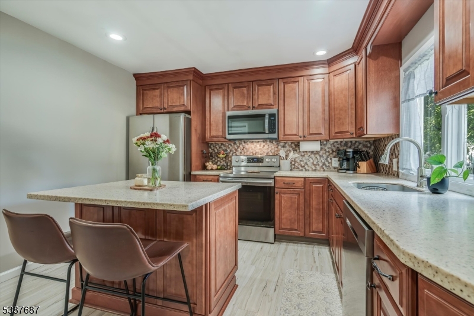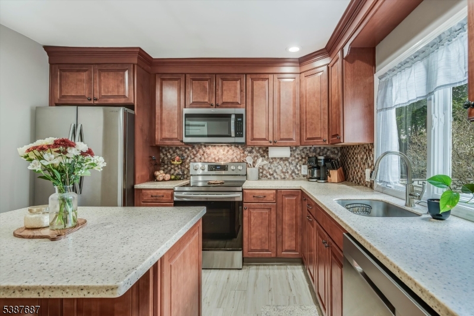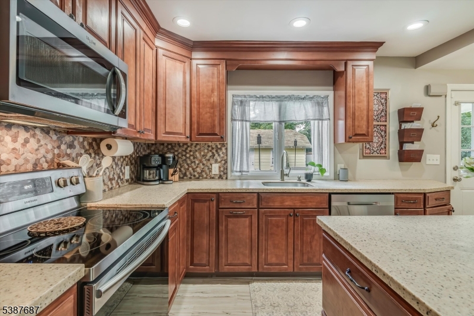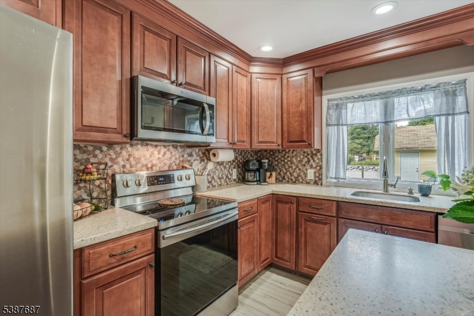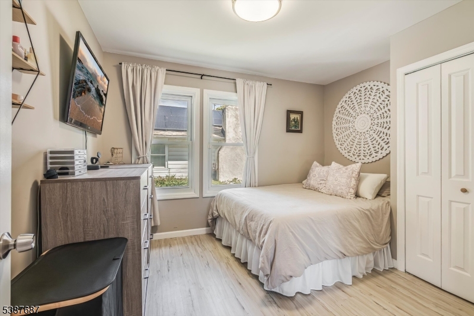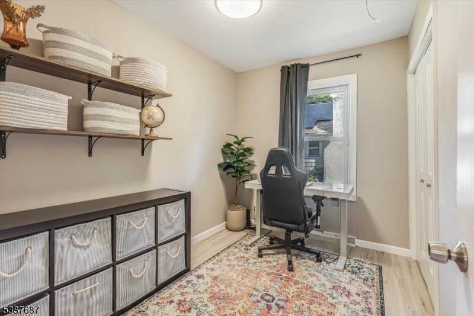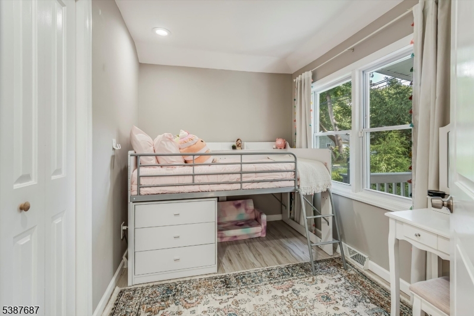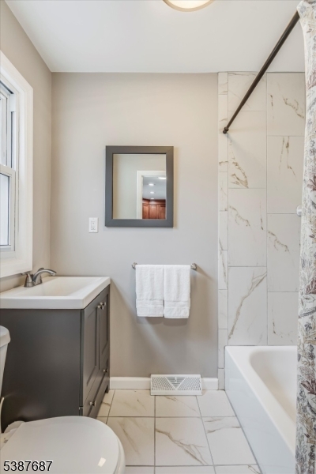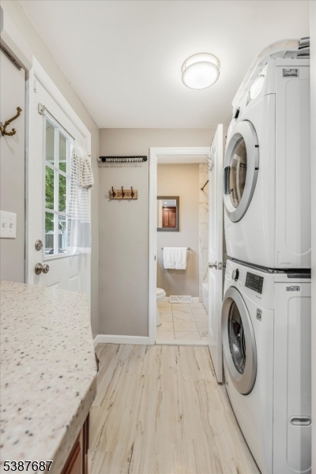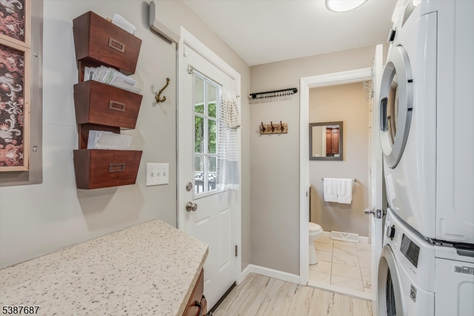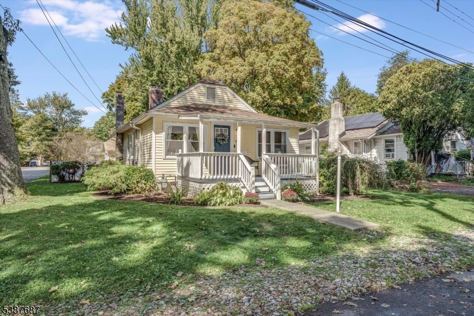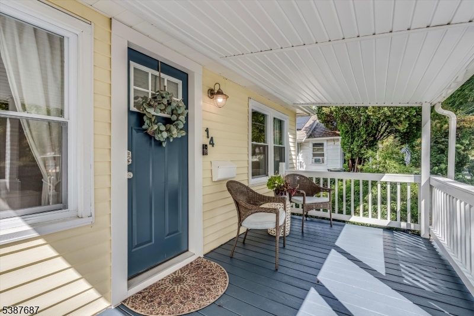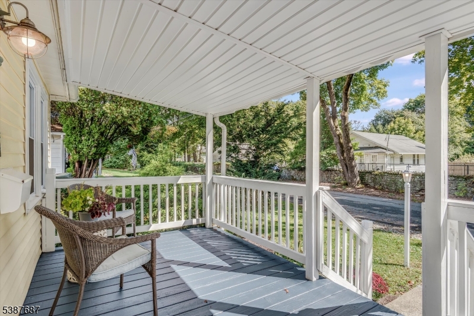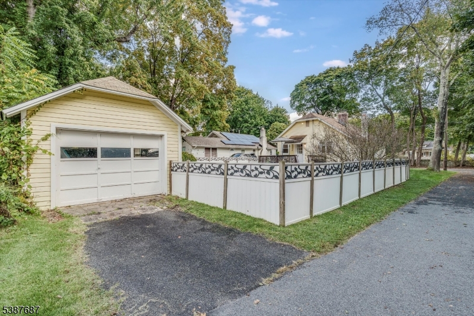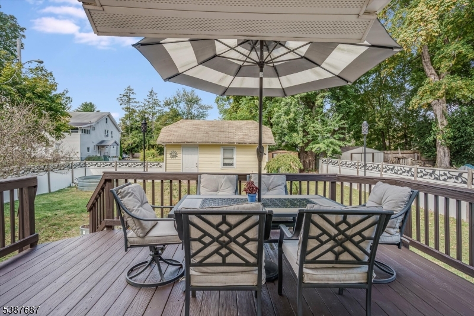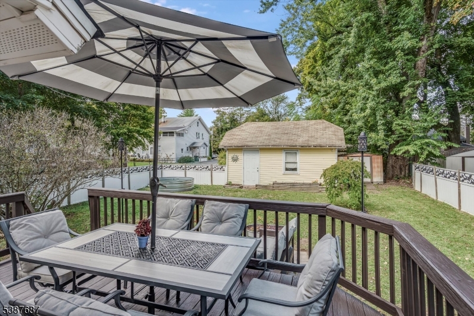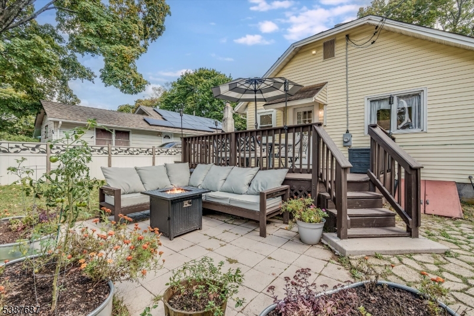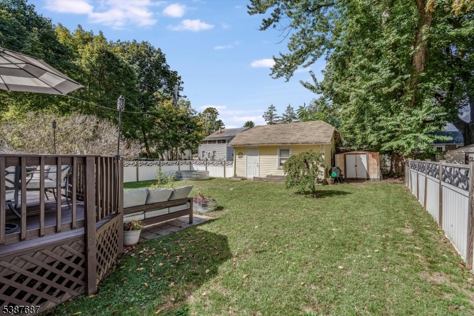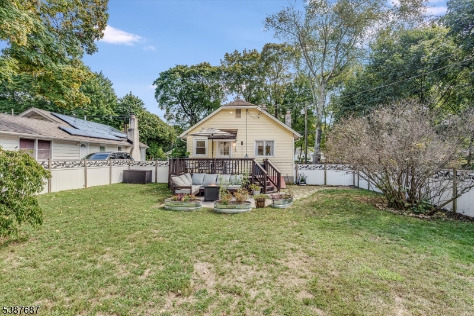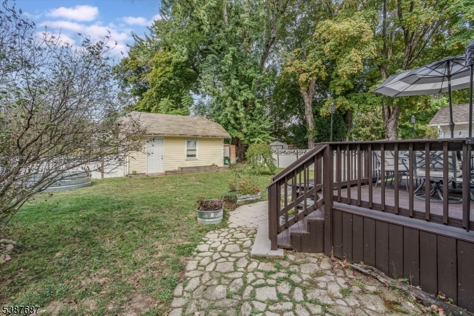14 Stonewald Rd | Mount Olive Twp.
Experience the best of lake life with this beautifully renovated home situated within walking distance of the lake, with "RESIDENTS-ONLY ACCESS AT THE END OF THE STREET". BUDD LAKE IS THE LARGEST NATURAL LAKE IN NJ. This charming home features a welcoming Lemonade Porch, perfect for relaxing on a quiet, tree-lined street. Step out onto the deck or patio that overlooks a spacious, fenced-in yard, offering ample room for gatherings & outdoor activities. The yard also provides access to a detached garage with electricity and a shed for additional storage. Whether hosting or enjoying a quiet evening, these outdoor spaces are ideal for entertaining. The kitchen offers a Center Island and a Breakfast bar with newer SS appliances. The open living /dining area is spacious and comfortable. In addition to its proximity to the lake, the property is located near schools, shopping centers, and various transportation options. With its blend of charm, lake access, modern updates, and unbeatable location, this home offers exceptional value. PLUS, NEW ROOFS WILL BE INSTALLED ON THE HOME & GARAGE BEFORE CLOSING. OTHER UPDATES INCLUDE NEWER: STAINLESS STEEL APPLIANCES AND UPDATED BATH 2018, NEW CENTRAL AIR AND NATURAL GAS INSTALLED 2018, NEW WATER SOFTENER 2020, NEW ELECTRIC PANEL 2022, NEW MICROWAVE 2024, NEW WELL PUMP 2025, NEW POET WATER FILTRATION SYSTEM 2025. IT MIGHT BE POSSIBLE TO ADD A 2-3 CAR TANDEM DRIVE ON THE R SIDE OF THE HOME. GSMLS 3989804
Directions to property: RT 46 E OR W TO SANDSHORE RD TO R ON STONEWALD RD TO HOUSE ON THE L CORNER OF STONEWALD AND BETTY.
