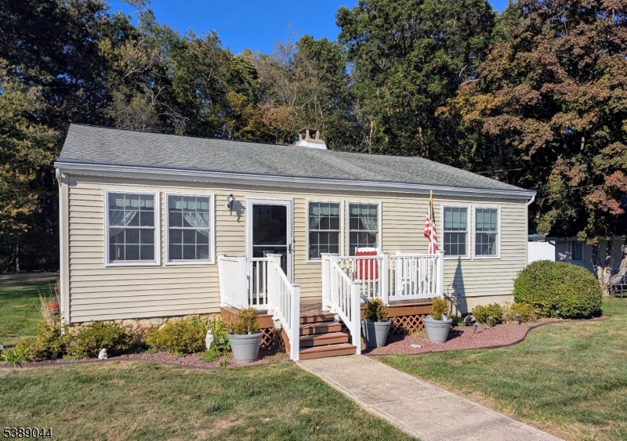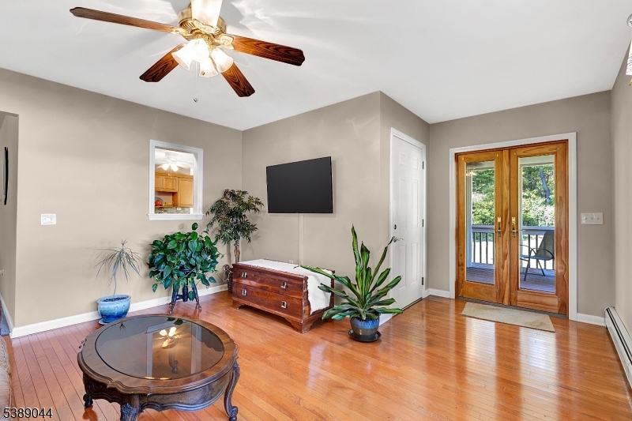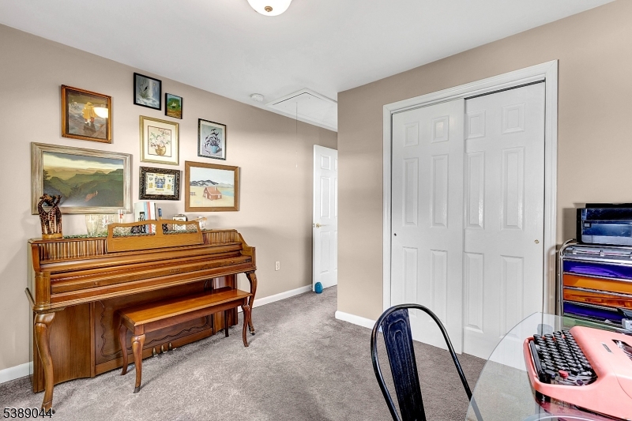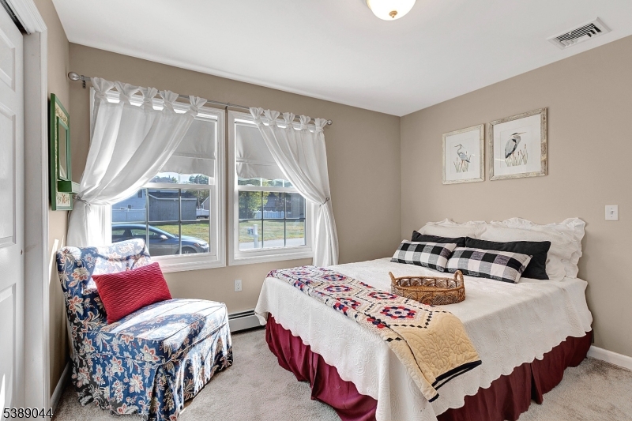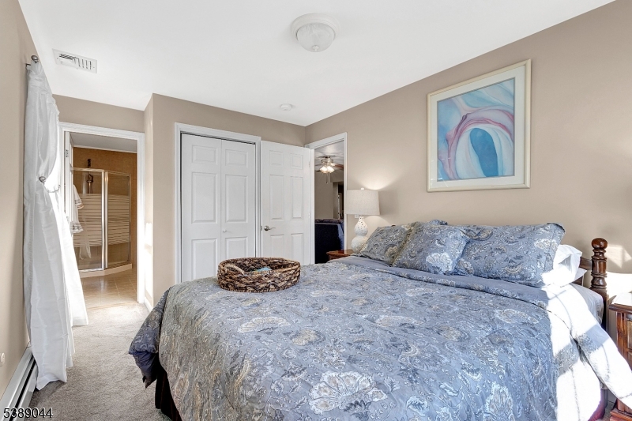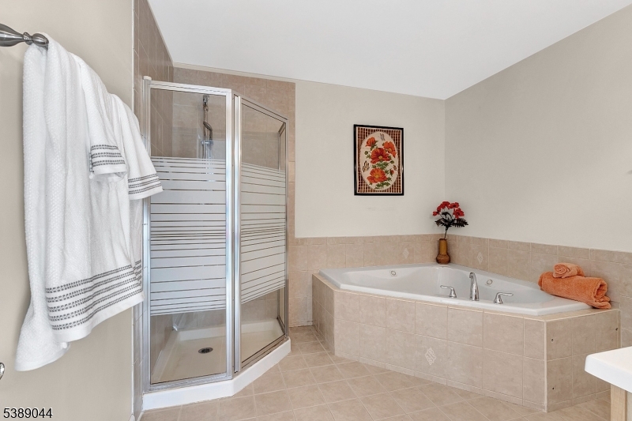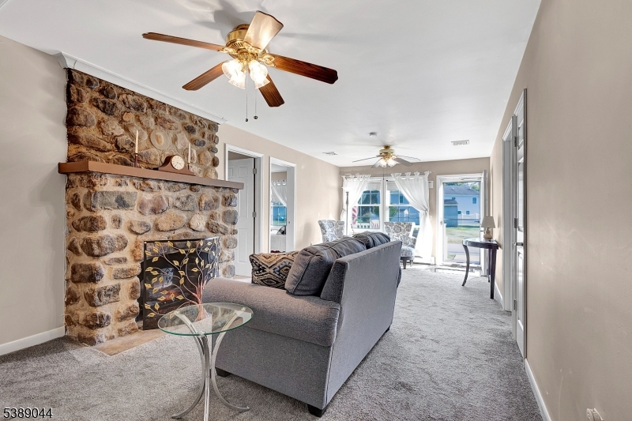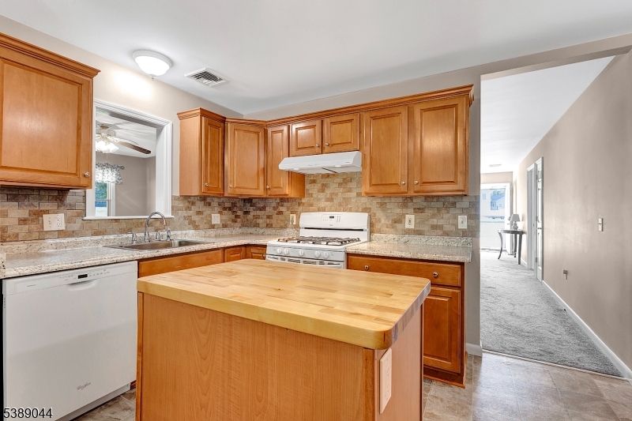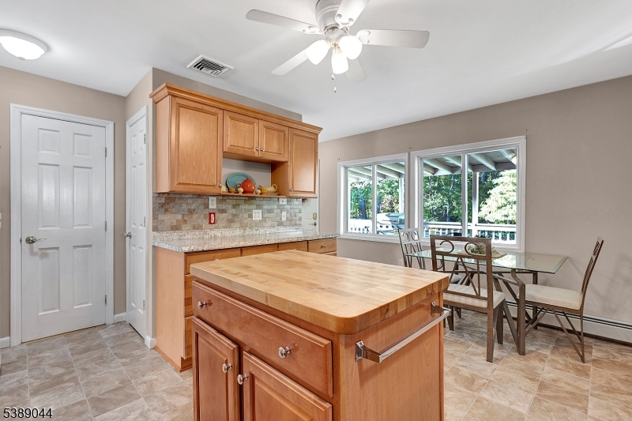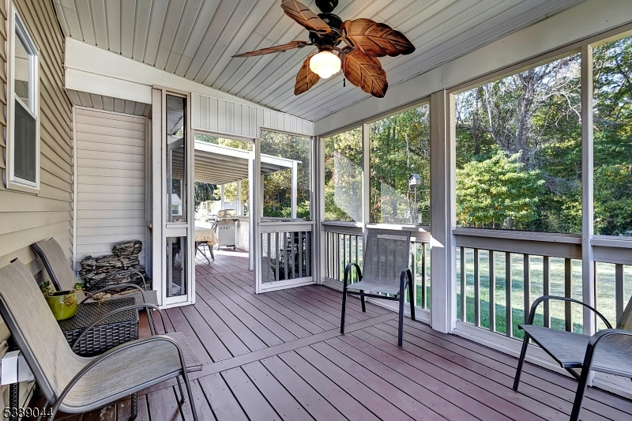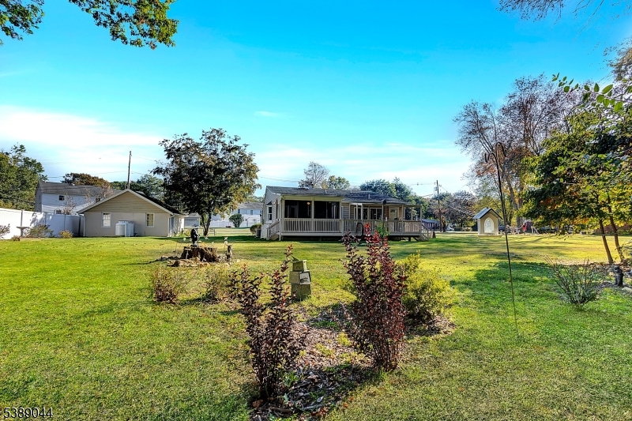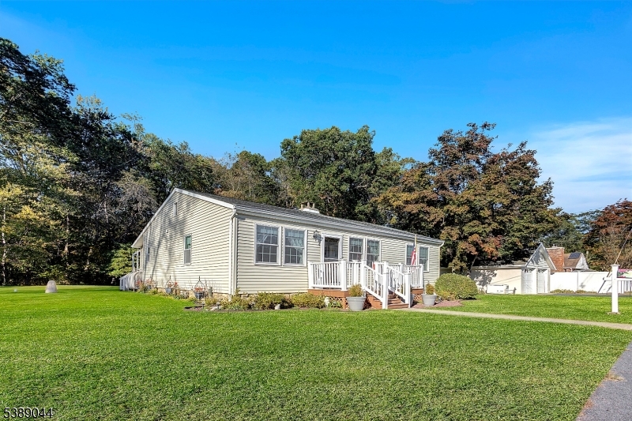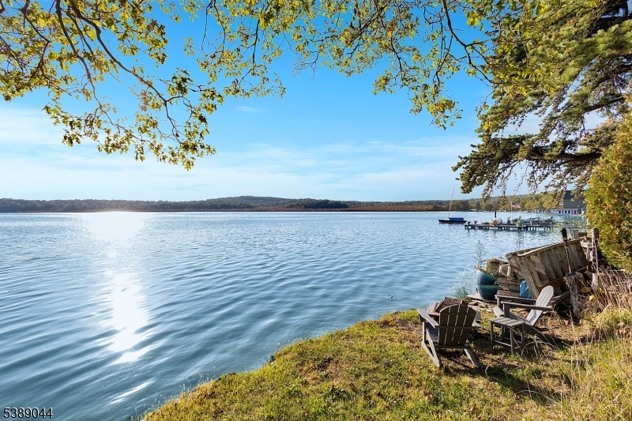25 4Th St | Mount Olive Twp.
Welcome to this bright and airy 3-bedroom, 2-bath ranch, perfectly designed for easy, one-level living. The living room features a cozy electric fireplace, while the eat-in kitchen opens to a covered, screened-in porch ideal for entertaining or enjoying the peaceful, tree-lined backyard with protected land views. The primary suite includes a full bath with Jacuzzi tub and separate shower. A second bath offers an American Standard walk-in tub for added comfort and accessibility. Freshly painted and newly carpeted throughout, this home also offers abundant closet space, a stackable washer/dryer just off the kitchen, and a brand new boiler furnace (2020). Enjoy peace of mind with a full-home generator and plenty of storage in the oversized 2-car detached garage with loft. Don't miss this well-maintained gem schedule your private tour today! GSMLS 3990628
Directions to property: Rt 46 to Netcong Rd to Hopkins to 4th
