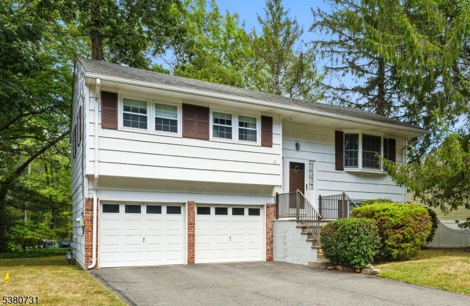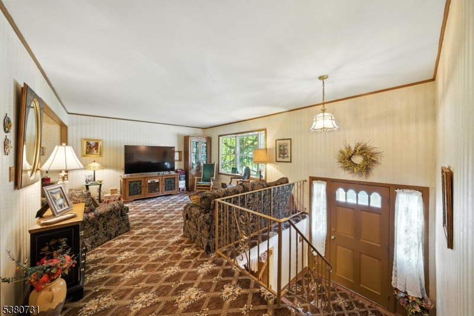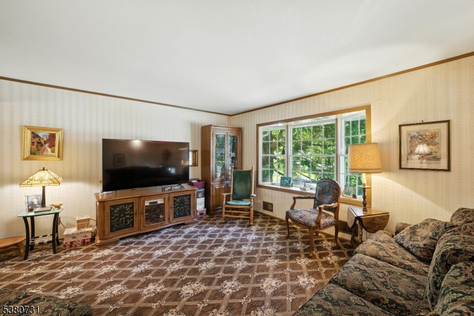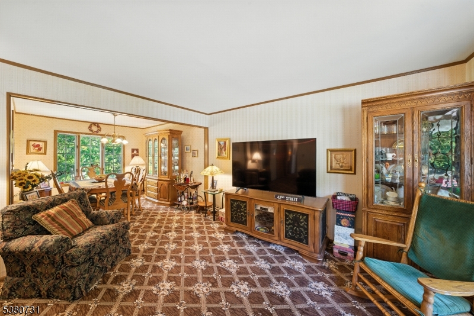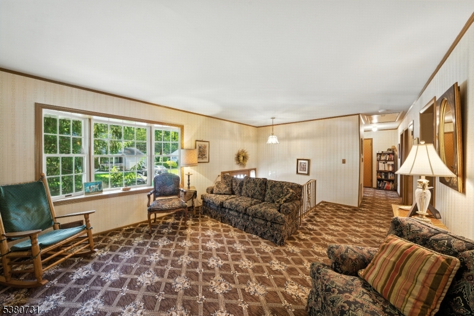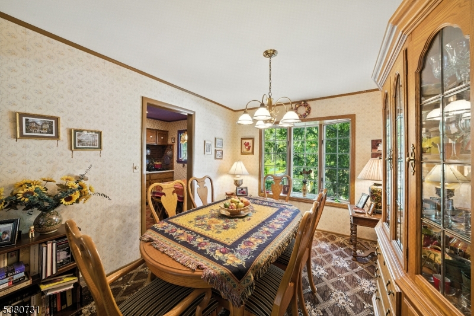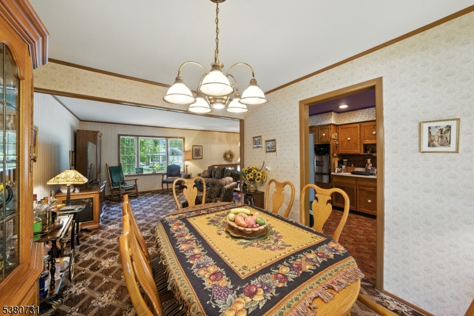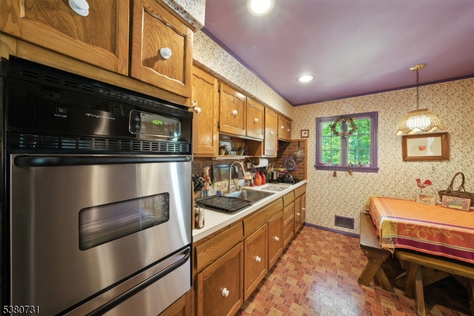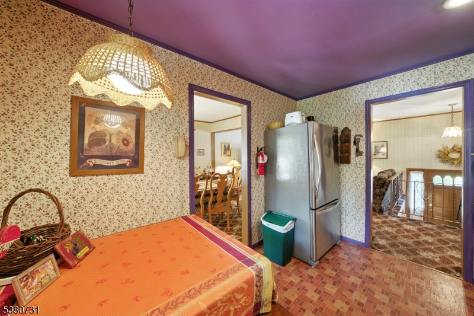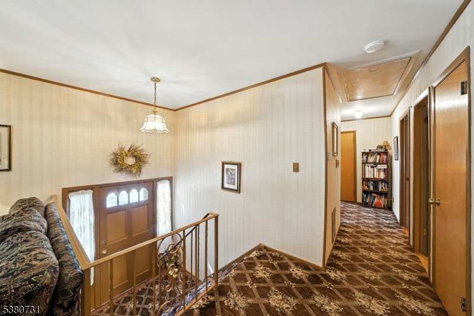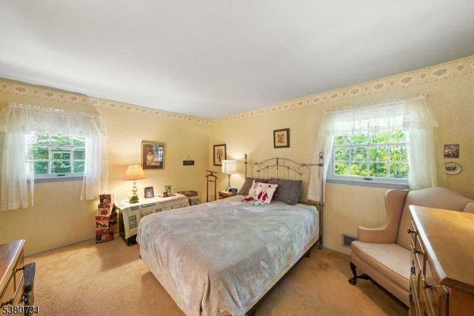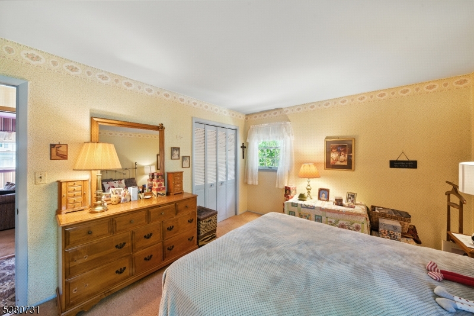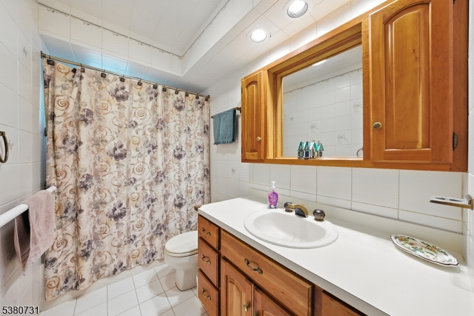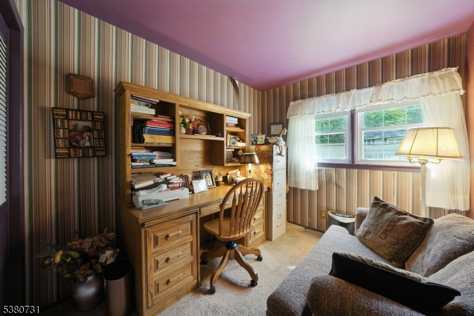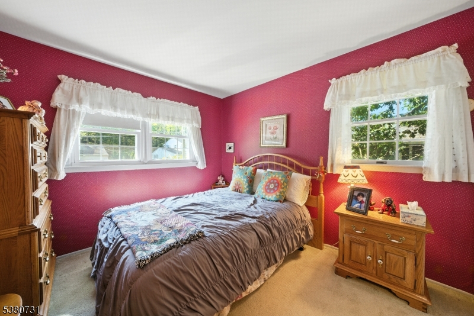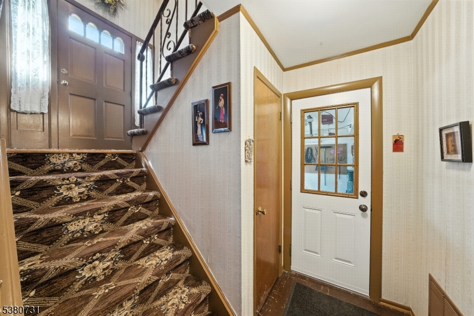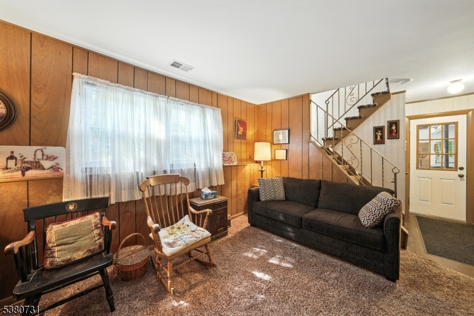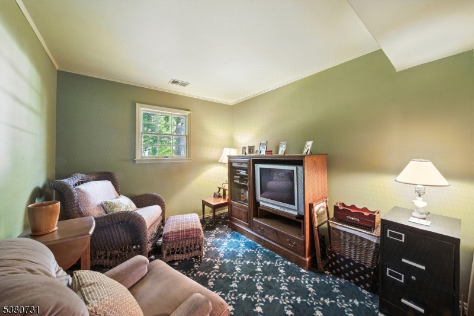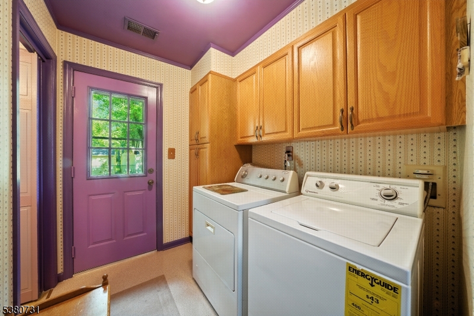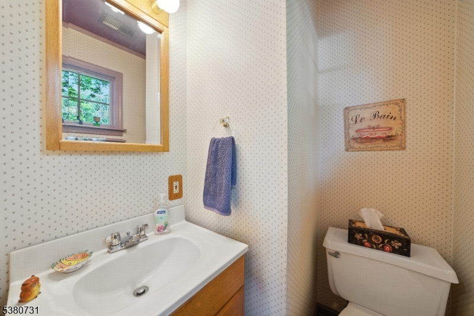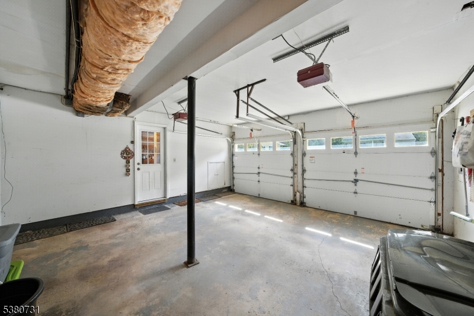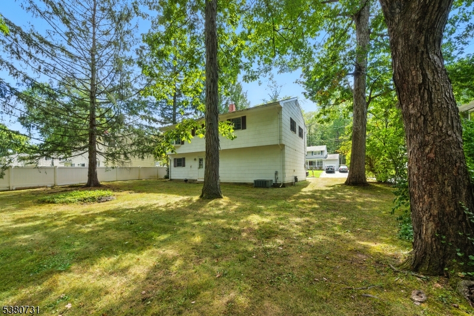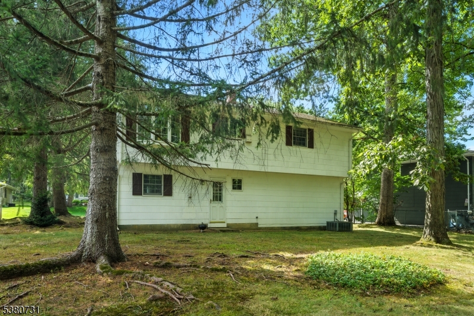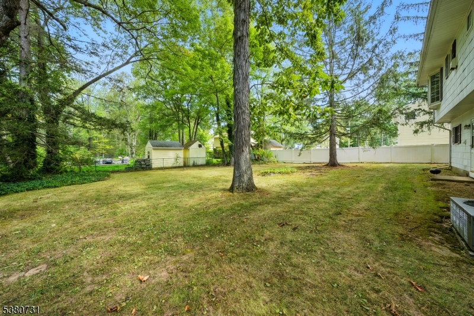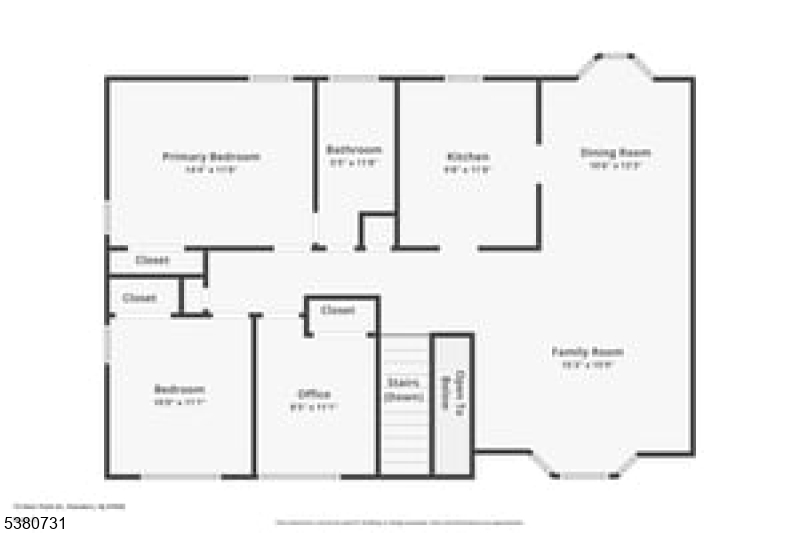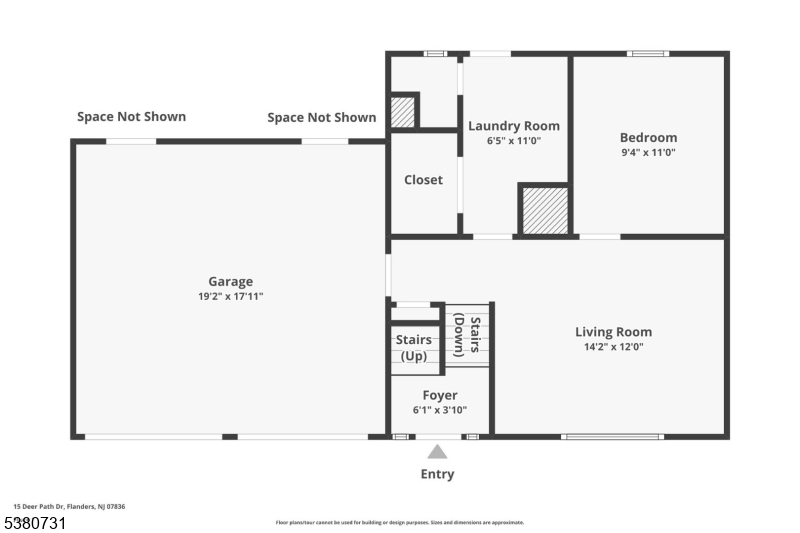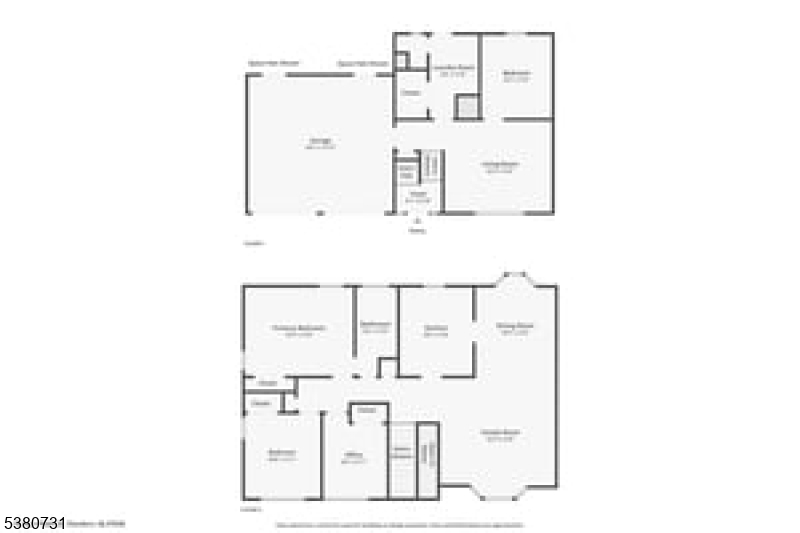15 Deer Path Dr | Mount Olive Twp.
This well-maintained home in a sought-after neighborhood offers exceptional potential for personal touches and modern updates, making it easy to create a space that truly reflects individual style and comfort. The spacious yard and double-wide driveway are perfectly complemented by a two-car garage for everyday convenience. The main level features original hardwood floors beneath the carpets, just waiting to be refinished for a fresh, contemporary look. A flexible layout allows for easy customization open up living spaces or create cozy, distinct rooms to suit any preference. Sun-filled bay windows brighten the living and dining rooms, offering beautiful light that can be accentuated with updated treatments or new design accents. The main bath connects directly to the primary bedroom for added privacy and comfort. Downstairs, the ground level provides even more space to personalize, including a family room, a bedroom, a half bath, and a laundry room with direct access to the backyard. These areas present endless possibilities: create a guest suite, home office, gaming den, or a dedicated recreation area with just a few updates. All this, just minutes from shopping and mass transit for easy commuting, With solid bones, a smart layout, and versatile living spaces, this home is full of potential ready to be transformed to perfectly fit any lifestyle. GSMLS 3991591
Directions to property: Rt 206 South to Left on Hermmane to Deer Path Dr. #15
