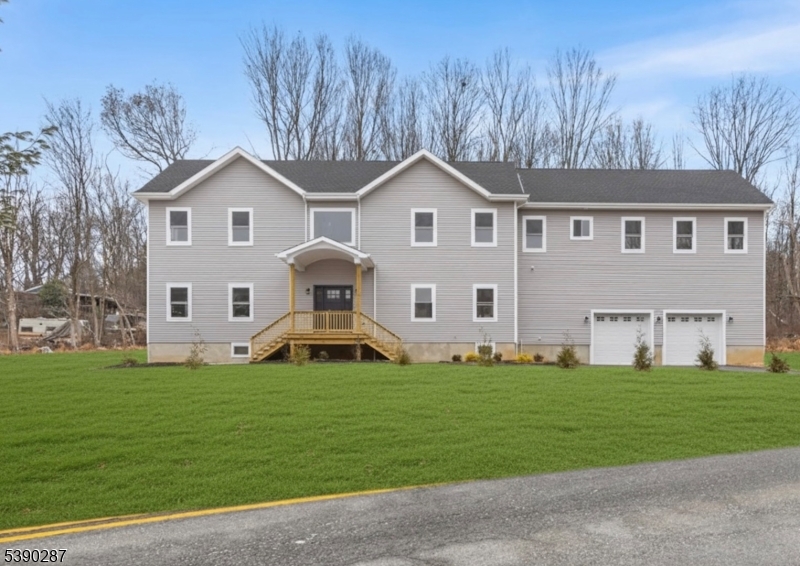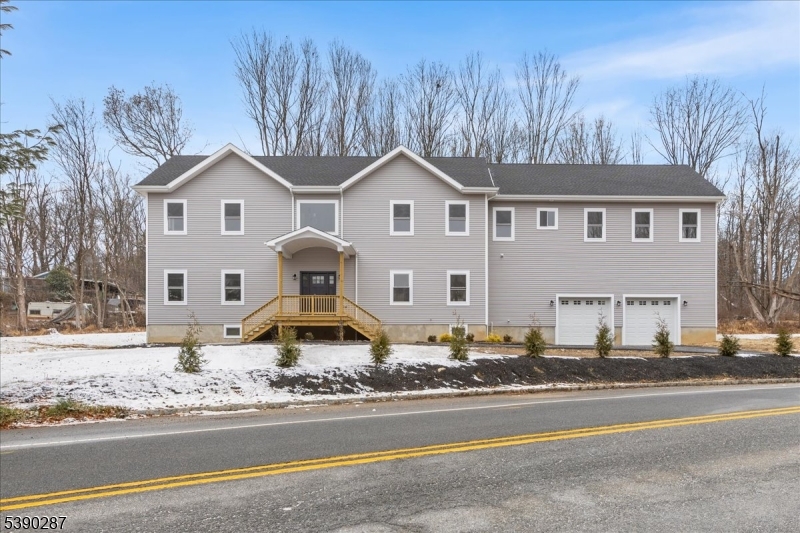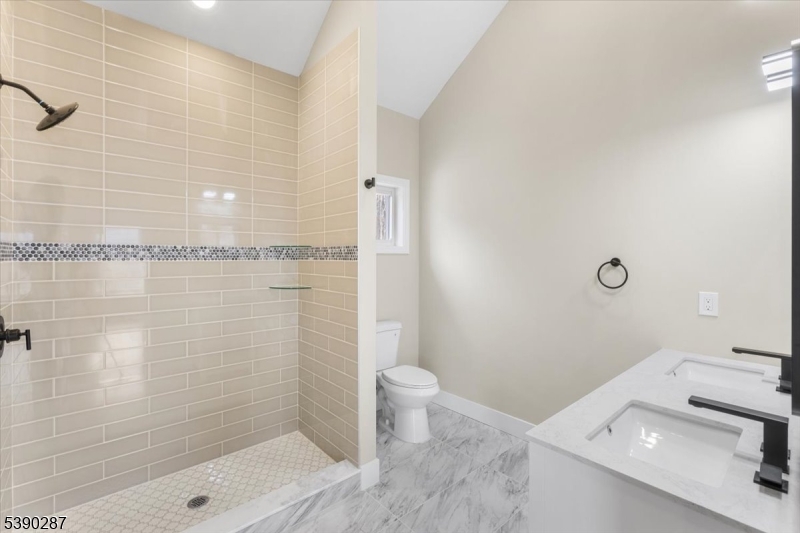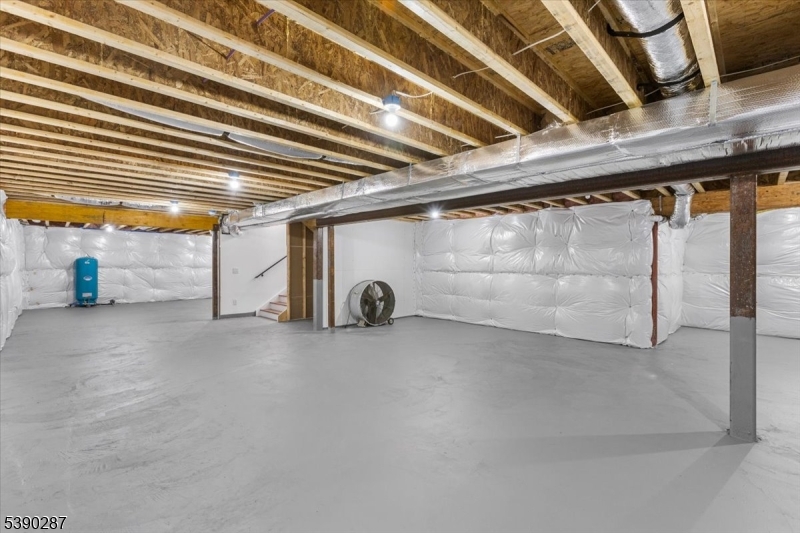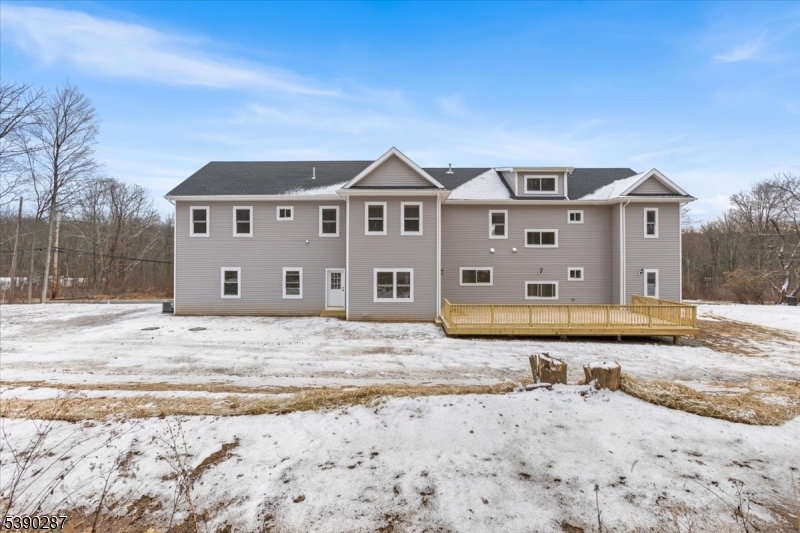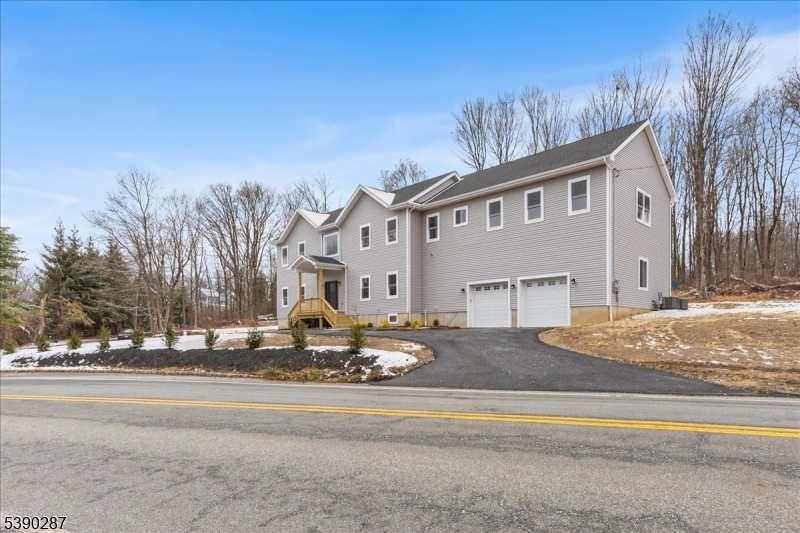108 Mt Olive Rd | Mount Olive Twp.
Discover this stunning new 5-bedroom home, thoughtfully designed for modern living and entertaining. Step inside to gleaming hardwood floors that flow throughout spacious, light-filled rooms. The gourmet kitchen is a chef's dream, featuring stainless steel appliances, quality cabinetry, and a generous island that opens to the dining and living areas perfect for gatherings.Enjoy outdoor living on the massive deck overlooking a private yard, ideal for relaxing or hosting guests. This home offers two primary suites one on each floor each with spa-like baths and huge walk-in closets, providing ultimate comfort and flexibility at various life stages.The upper-level media/game room offers endless options for recreation or movie nights. With five total bedrooms, there's plenty of space for guests, and a home office. or a private retreat to escape from the hustle of daily activities..Located near shopping, dining, major highways, and abundant recreation, this home blends luxury, convenience, and lifestyle in one perfect package. Don't miss your chance to own this extraordinary new construction residence! Some pictures are virtually staged. GSMLS 3991970
Directions to property: From 206S, Right onto Flanders/ Netcong Rd, Turn Rt onto Flanders/ Drakestown Rd, Turn Right onto Mt
