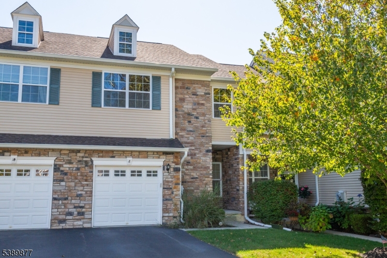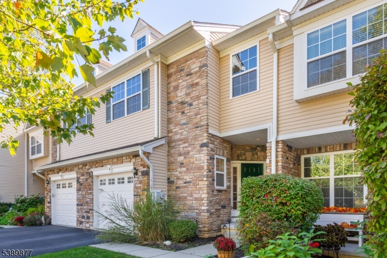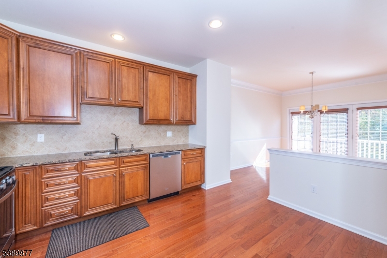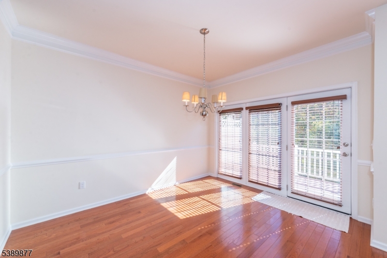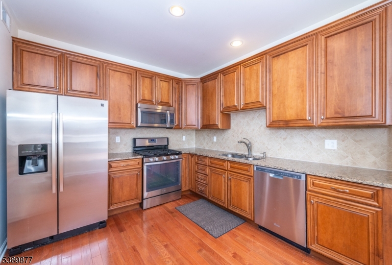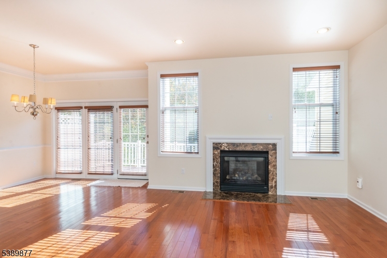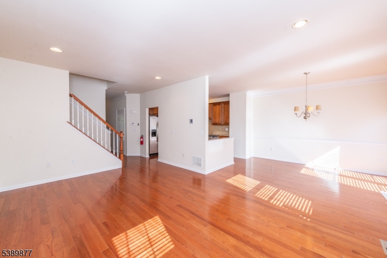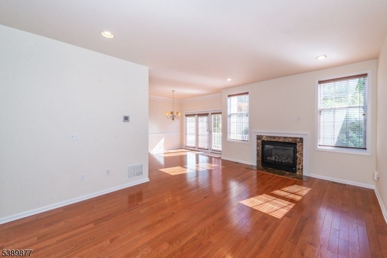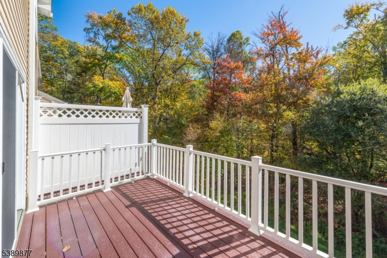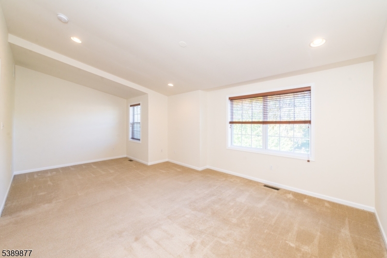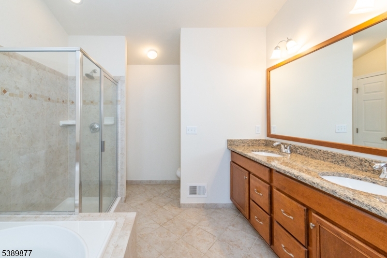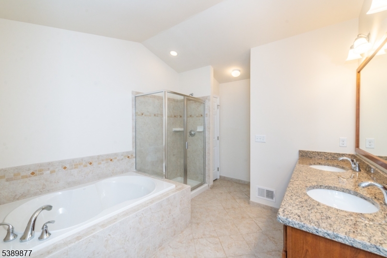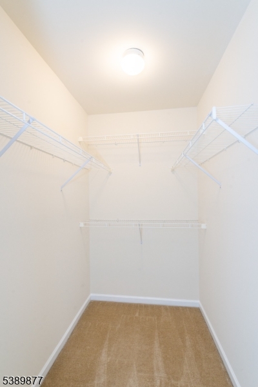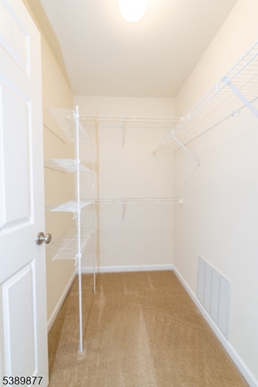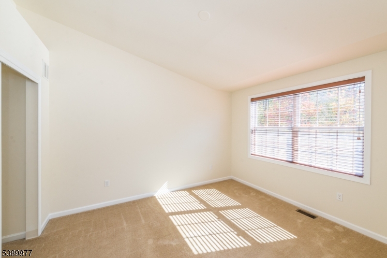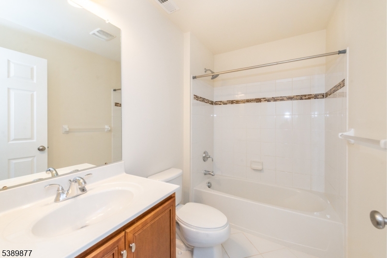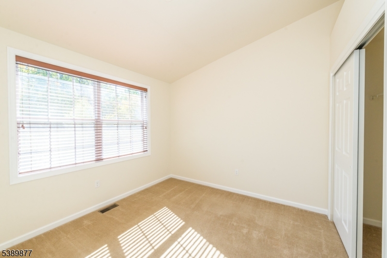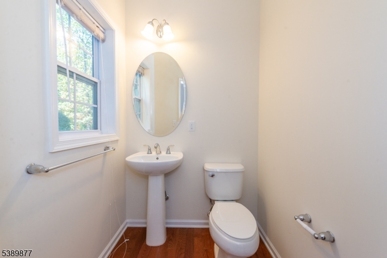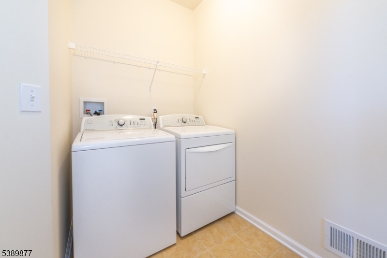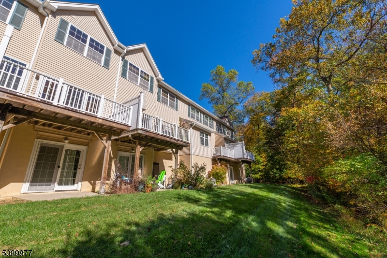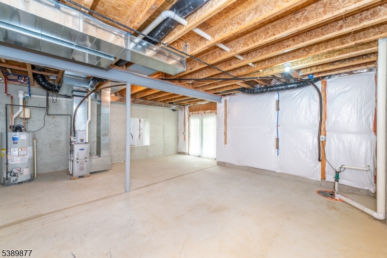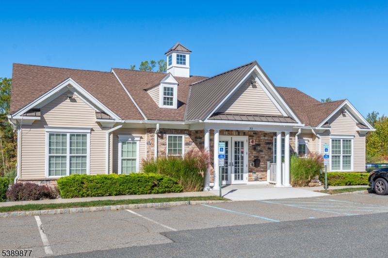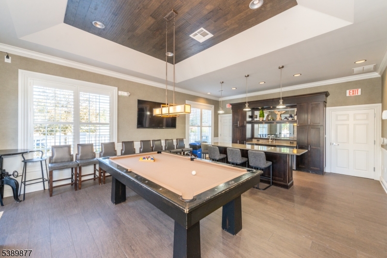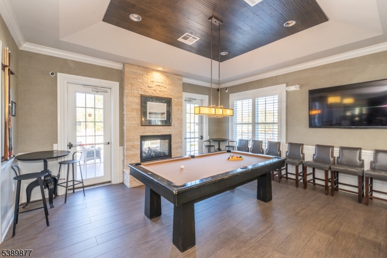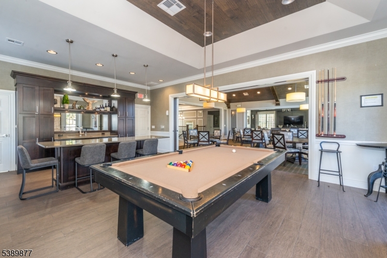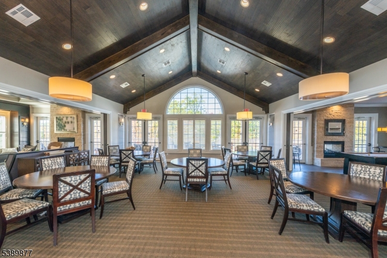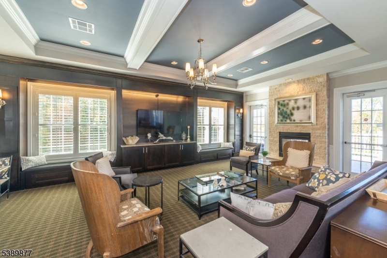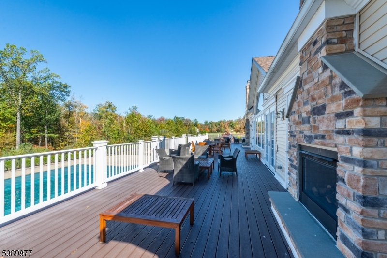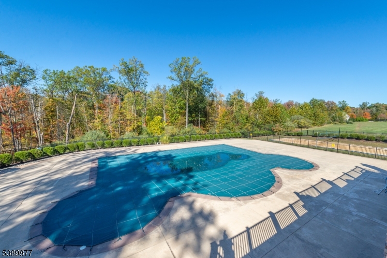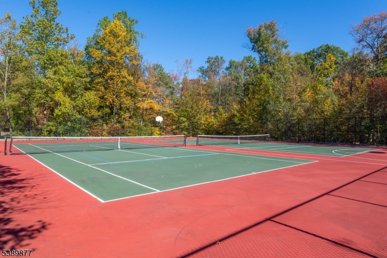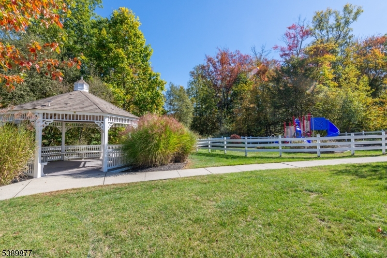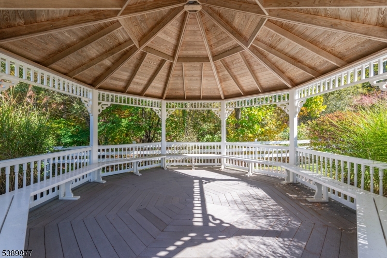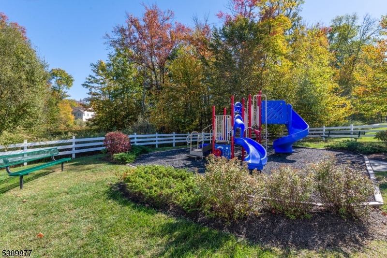8 Lamerson Cir | Mount Olive Twp.
Welcome to this beautiful Toll Brothers "Ashborne" model located in the highly sought-after Morris Chase community! This elegant 3-bedroom, 2.1-bath townhome offers a bright open floor plan. The spacious great room features gleaming hardwood floors and a cozy gas fireplace, seamlessly opening to the eat-in kitchen with granite countertops, stainless steel appliances, and ample cabinetry ideal for everyday meals or entertaining, formal dining area with French doors to a private deck. The primary suite is a true retreat with two walk-in closets, a sitting area, and a luxurious bath complete with a soaking tub, separate shower, and dual vanity. Two additional bedrooms share a full bath, and the home's neutral decor and fresh paint make it move-in ready. Enjoy outdoor living with both a deck and lower patio, plus a walk-out basement that backs to private wooded views. Additional features include a one-car garage, natural gas, public utilities, and an unfinished basement offering great storage space. Located within a desirable community with amenities such as a clubhouse, fitness center, pool, and walking trails all close to shopping, dining, and major highways. GSMLS 3992032
Directions to property: Rt 206 South to Flanders Netcong Rd, Right on Elias, Right on Lamerson to #8.
