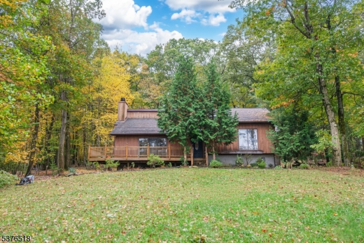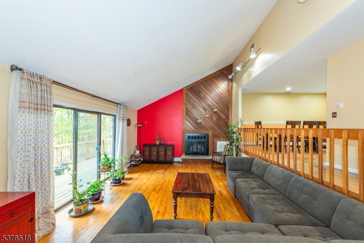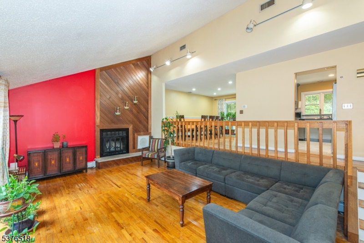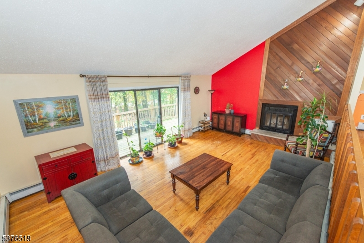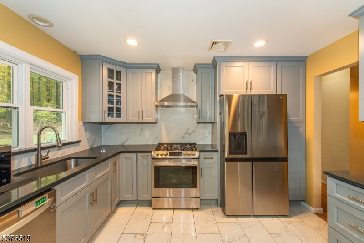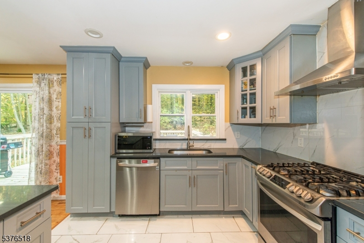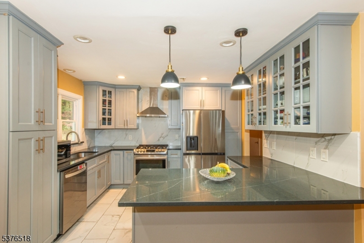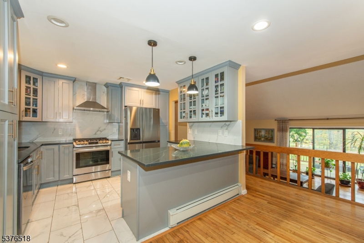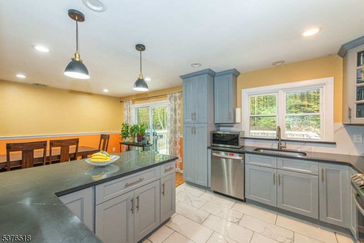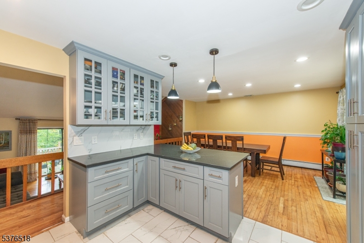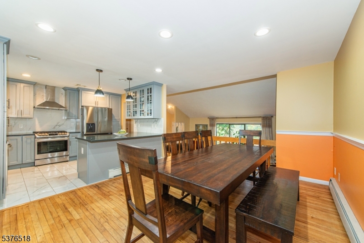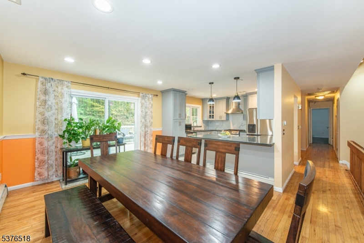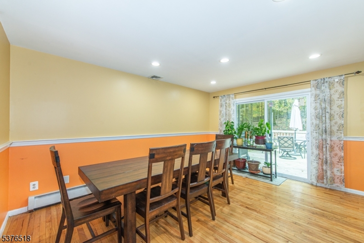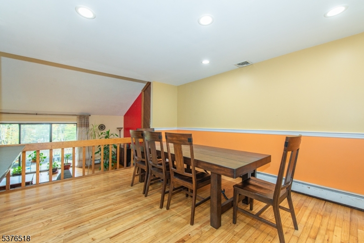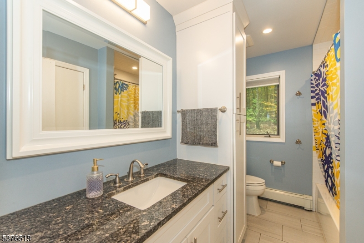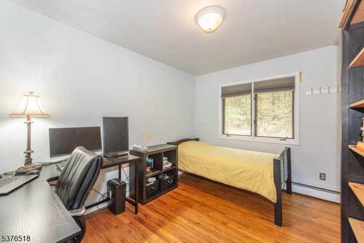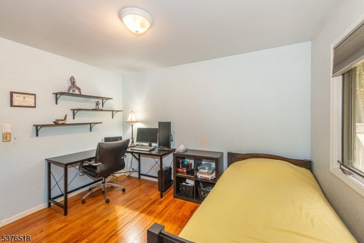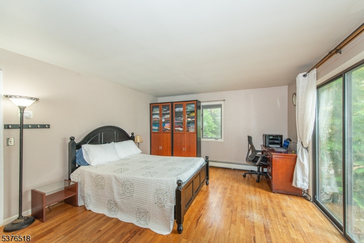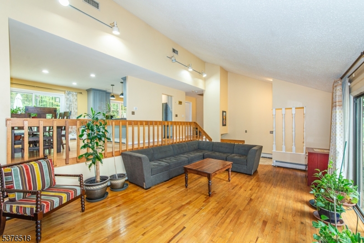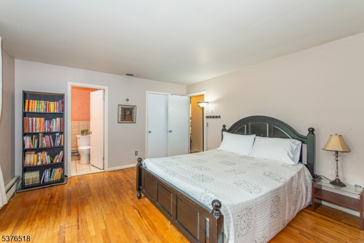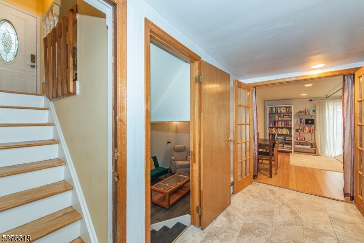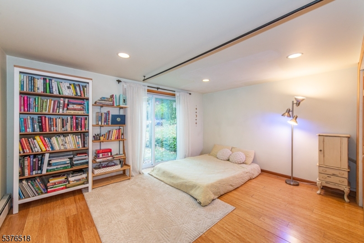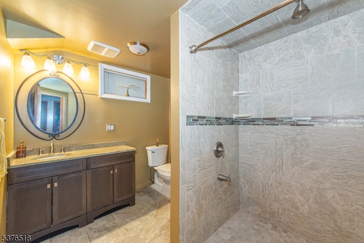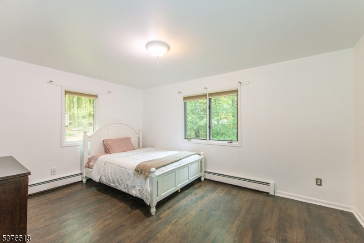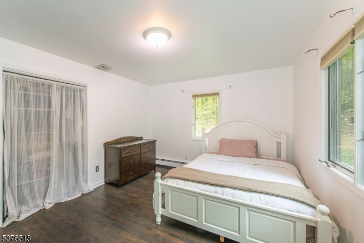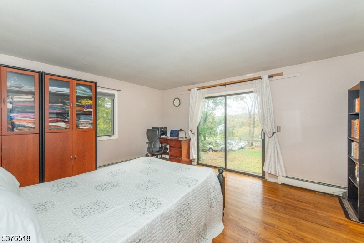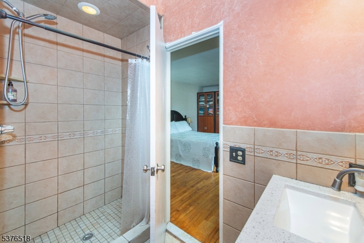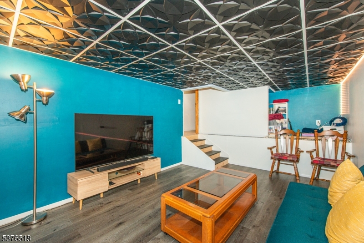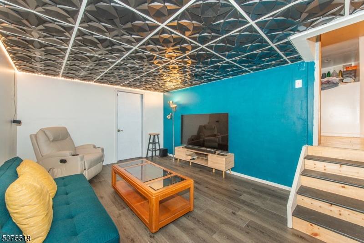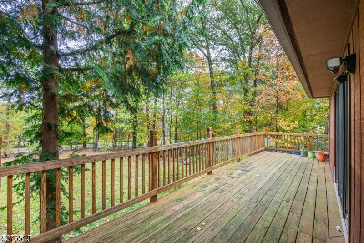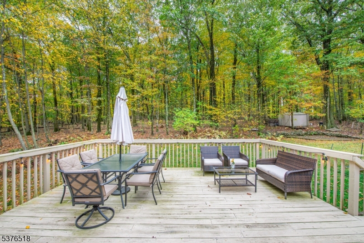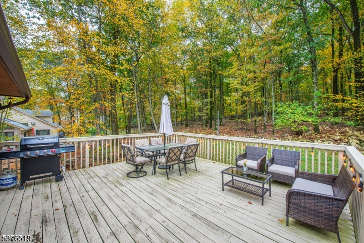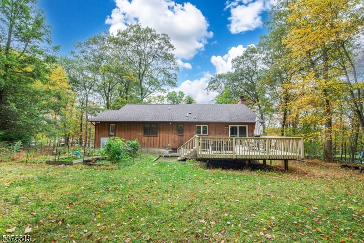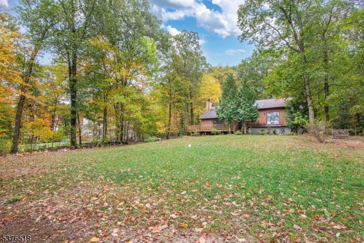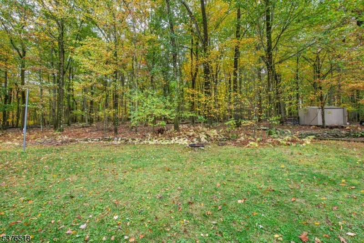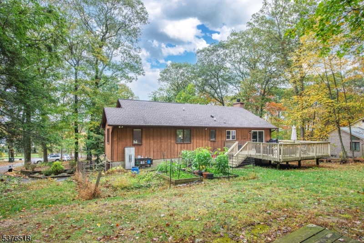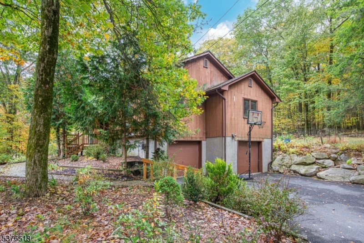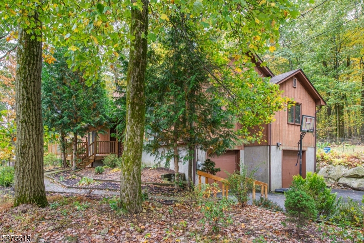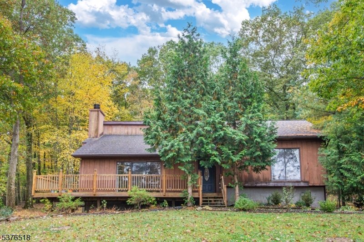72 Flanders Drakestown Rd | Mount Olive Twp.
Your private country retreat awaits w/ this beautiful light-filled contemporary home. It offers an open floor plan, spacious rooms, and a sensational acre showcasing views of the picturesque countryside Mt. Olive is known for!The generous living room boasts a soaring vaulted 2-story ceiling, wood floors, a FP, and sliders leading to the deck overlooking the private grounds.. The stunning remodeled kitchen is a gourmet's delight, offering upgraded cabinetry, quartz countertops and backsplash, recessed lighting, and stainless appliances. It's open to the formal dining room, which features recessed lighting, wood floors, and additional sliders to the deck.The sumptuous Master Retreat w/ a walk-in closet offers an en suite bath. This lvl includes 2 additional bedrooms and another remodeled full bathroom. The floor plan continues w/ a large family room w/ sliders to the yard, a laundry area, and another full bath. The basement offers a media room, storage, and a utility room.Step outside and enjoy a fabulous outdoor lifestyle w/ a large deck and an incredibly private yard. This rare find offers a tranquil oasis w/ sensational countryside views.Conveniently located in beautiful Flanders in Mt. Olive Township, this home is near award-winning schools, abundant shopping, and outstanding restaurants. Commuters will love the proximity to major thoroughfares, incl. Rtes 206, 24, 46, 80, and 10.Don?t miss this exceptional opportunity! GSMLS 3992705
Directions to property: Route 206 to Flanders Netcong Rd to lkeft on Flanders Drakestown Rd.
