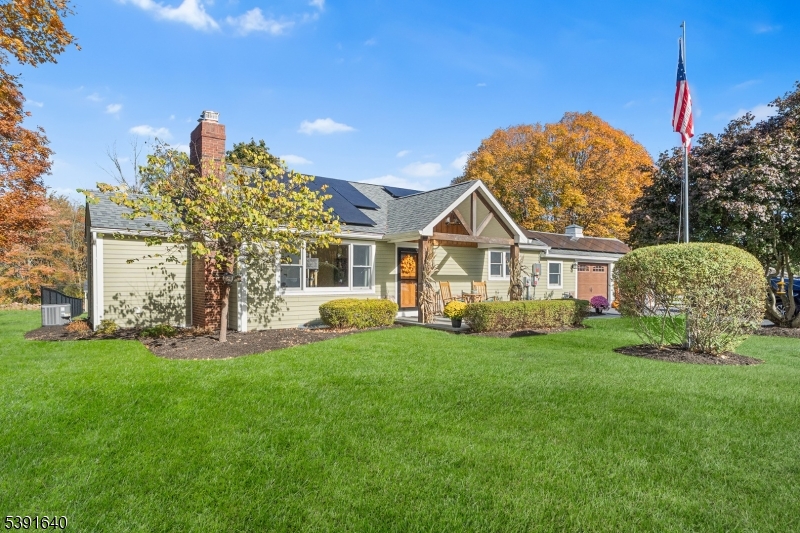286 Drakestown Rd | Mount Olive Twp.
Welcome to this truly captivating, recently updated Ranch style home that perfectly blends modern sophistication with timeless charm. This beautifully remodeled home sits on a rare double lot (1.37 acres), offering ample space for outdoor activities, recreation, or future expansion. The exterior showcases a stunning combination of stone, wood & composite siding, complemented by a new roof (2018) and energy efficient solar panels (leased @ $118.mo.) for maximum utility savings. Inside, the well designed, updated kitchen impresses with sleek SS appliances, granite counters, tile backsplash, handy pot filler, radiant heated floors & plenty of storage, flowing seamlessly into the Dining area. The spacious living room features large windows framing scenic views & a stone fireplace with insert, creating a warm and inviting atmosphere. The Primary Suite offers a private retreat with a luxurious en-suite bath boasting radiant heat flooring. The newly finished lower level (2025) adds valuable living space for a home office, media room, or recreation area. Additional highlights include a generator hook-up, new septic (2017), spacious 2-car garage, large storage shed & fenced gardens & backyard space. Enjoy outdoor living at its best with a stunning Bluestone patio, complete with fire pit overlooking serene, level grounds. Enjoy open fields and natural settings, front & back!! Conveniently located near top-rated schools, major highways, shopping & train service. This one won't last. GSMLS 3993623
Directions to property: Google










































