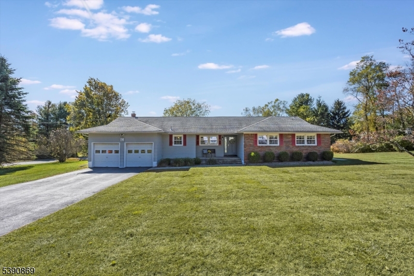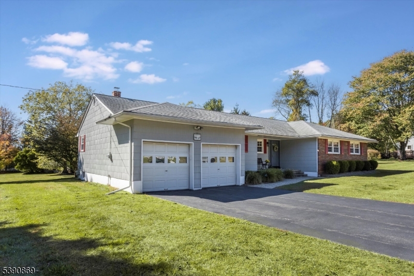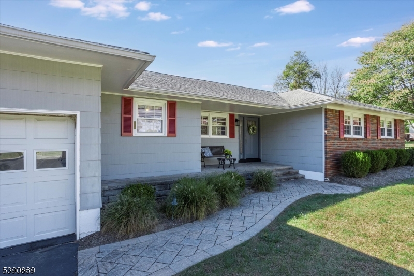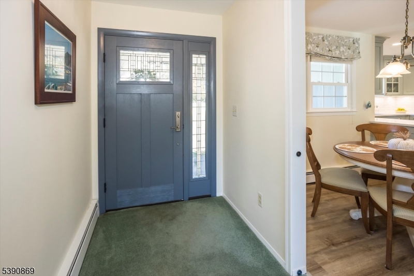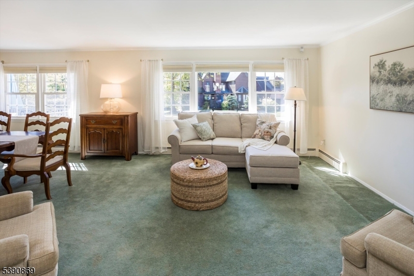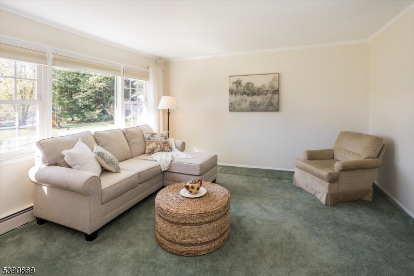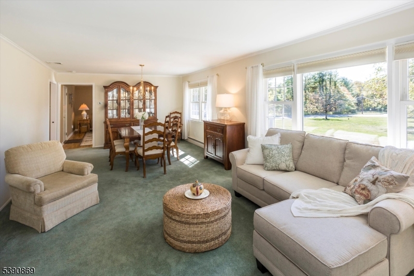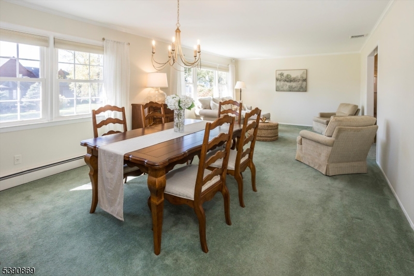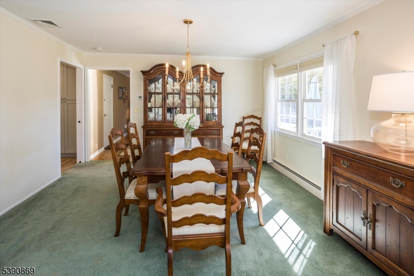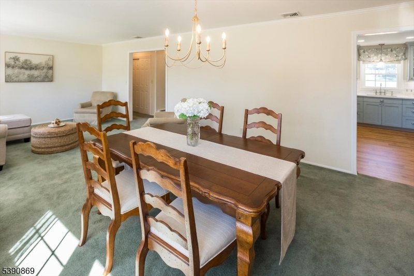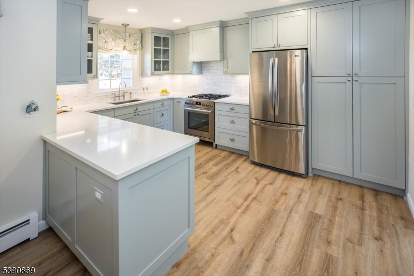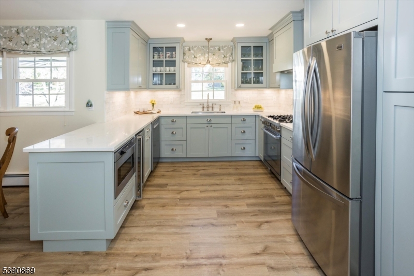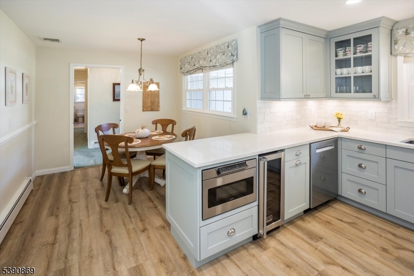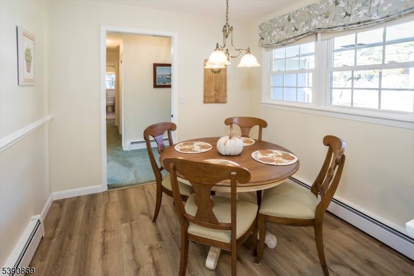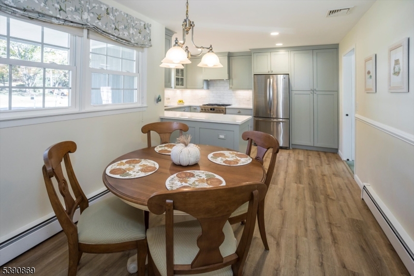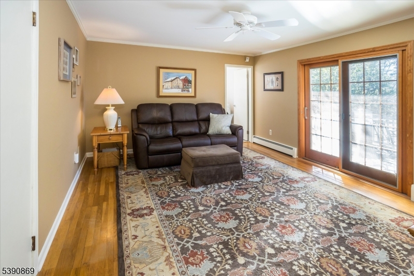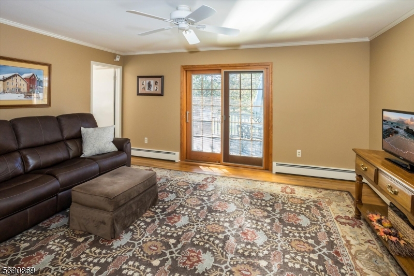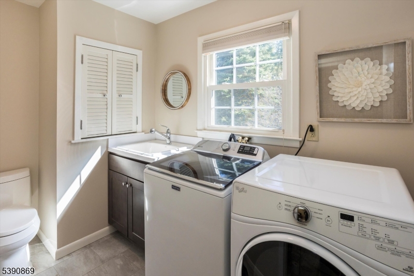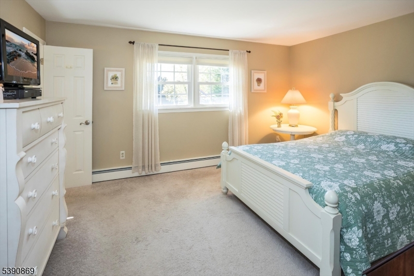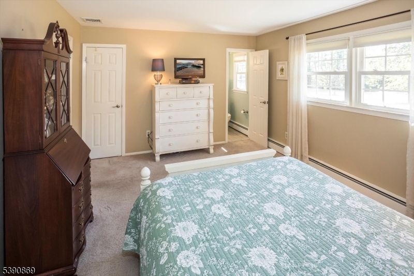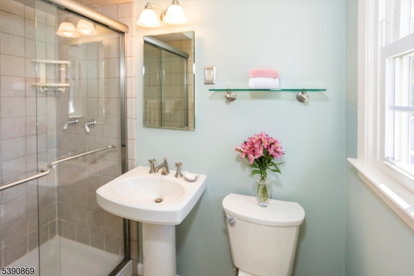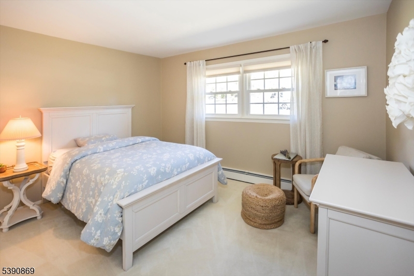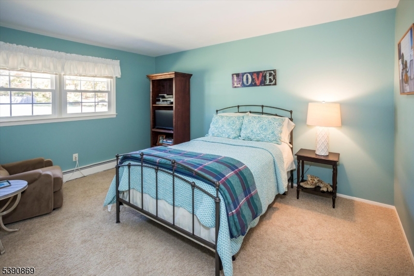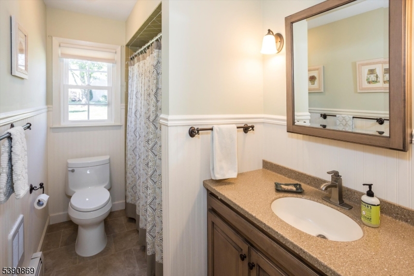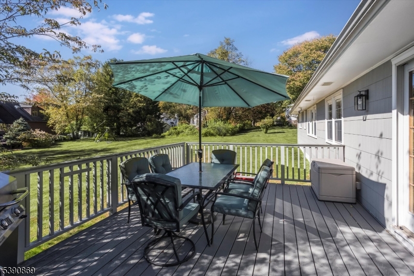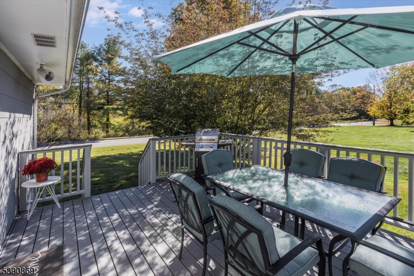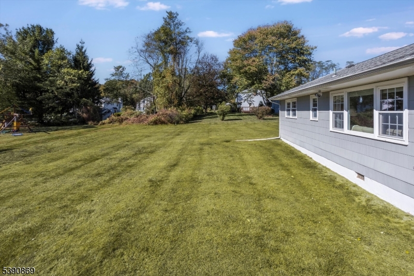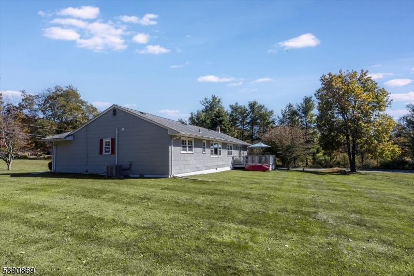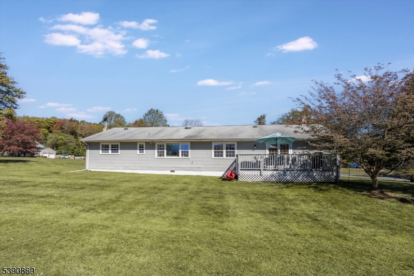1 Bridle Ln | Mount Olive Twp.
Welcome home! This stunning, meticulously maintained and updated 3 bedroom, 2.1 bath ranch is sure to impress. Step inside and enjoy effortless one-level living at its finest. The newly renovated eat-in kitchen (2024) features stainless steel appliances, a pantry and designer finishes. A spacious living room and dining area offer the perfect setting for entertaining, while the cozy den provides access to the deck and convenient entry to the two car garage.The right wing of the home showcases a serene primary suite complete with a walk-in closet, an additional large closet, and a full ensuite bath. Two additional bedrooms with ample closet space and a full bath with a stall tub complete the sleeping quarters. Outside, you will fall in love with the Trex deck and the level yard, perfect for relaxing or recreation. Additional highlights include a brand-new HVAC system (2025) and a prime location close to local parks, dining, shopping, and Routes 46, 206, and 80. GSMLS 3993945
Directions to property: From 80 W, Take exit 26 to US-46 W, Right on Smithtown Rd, Right on Crease Rd, Left on Bridle Ln, Ho

