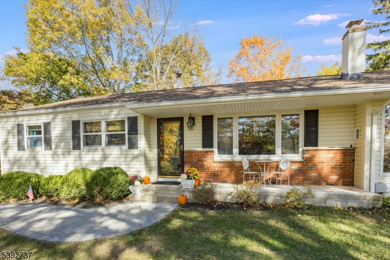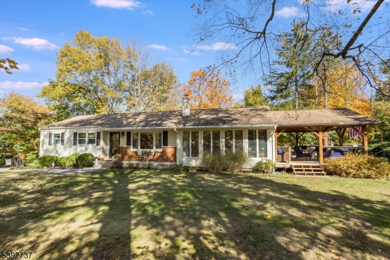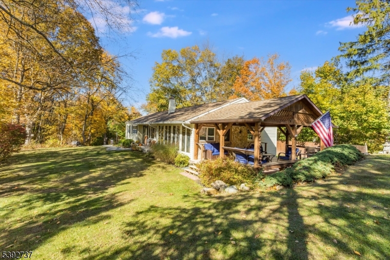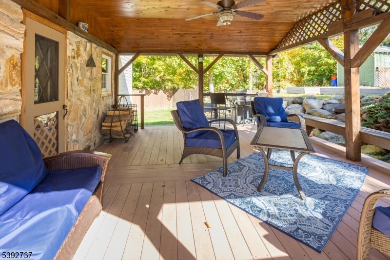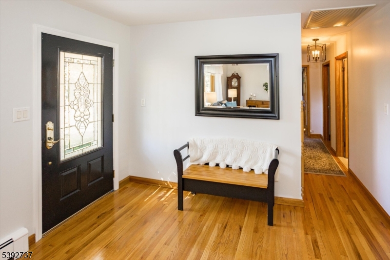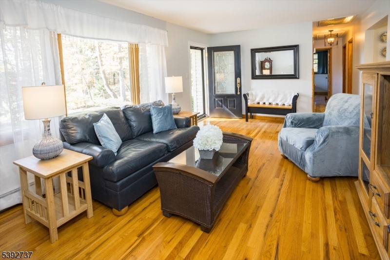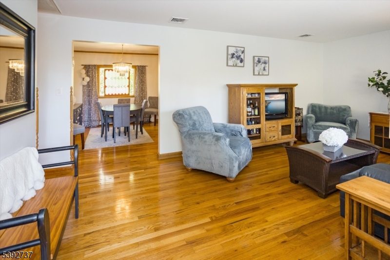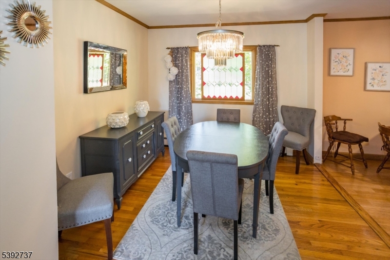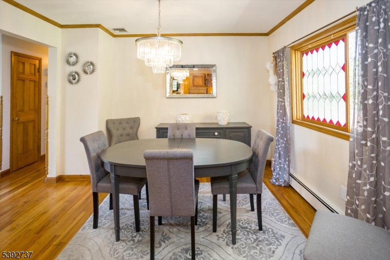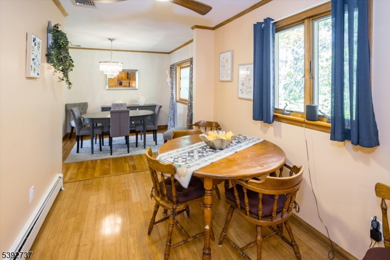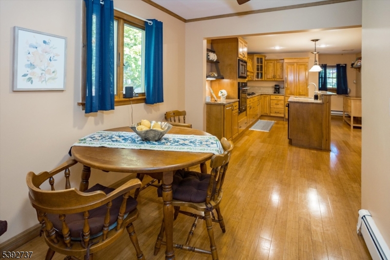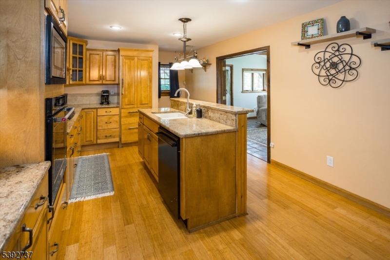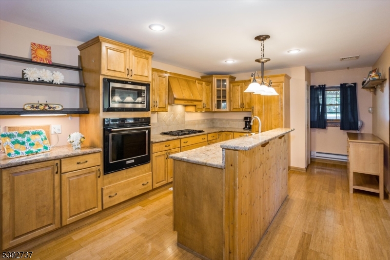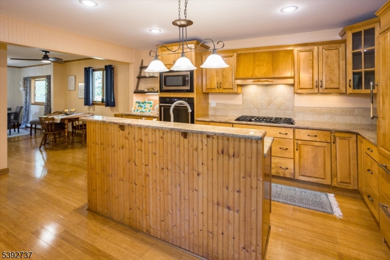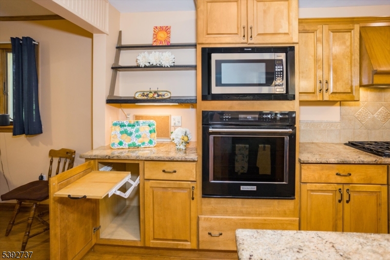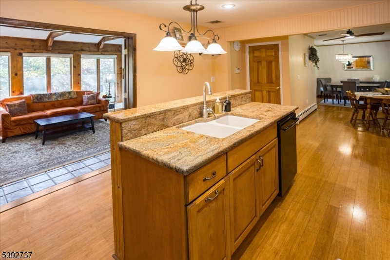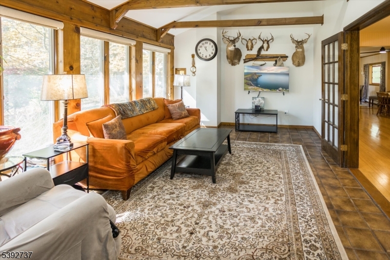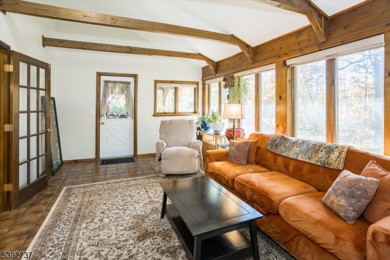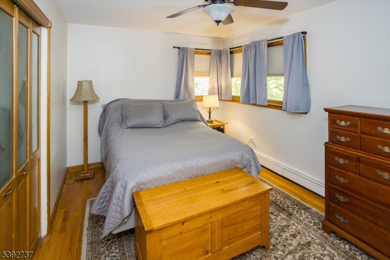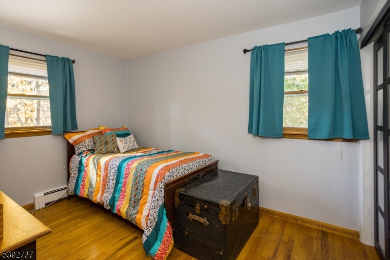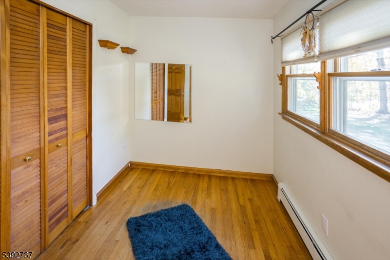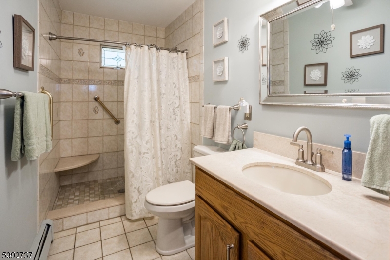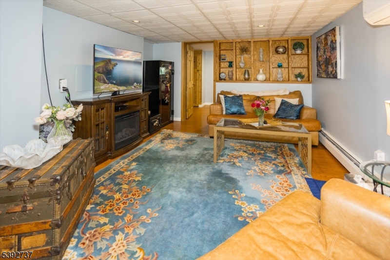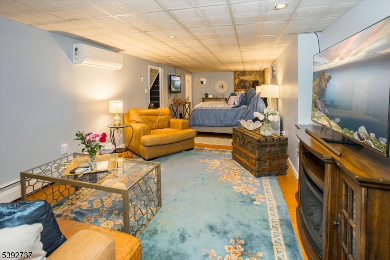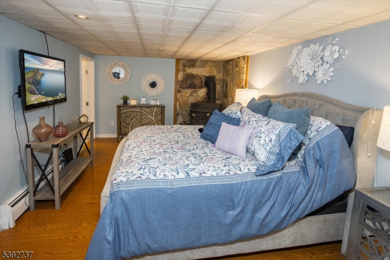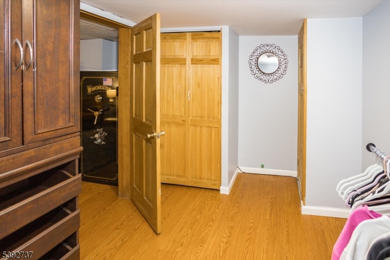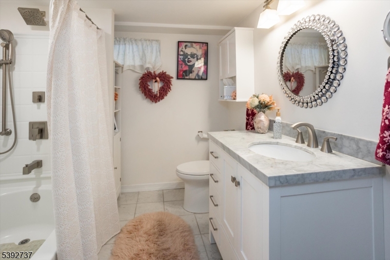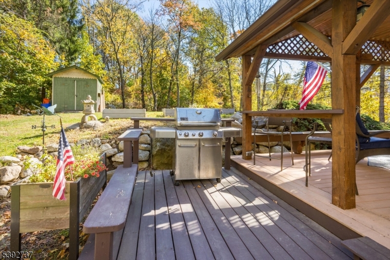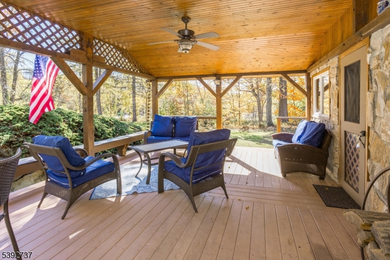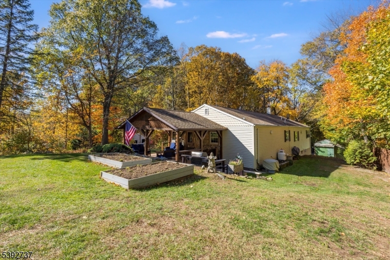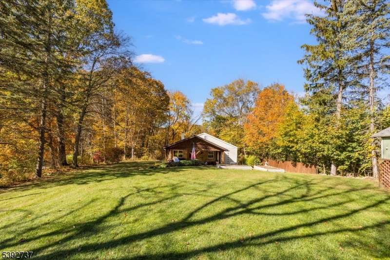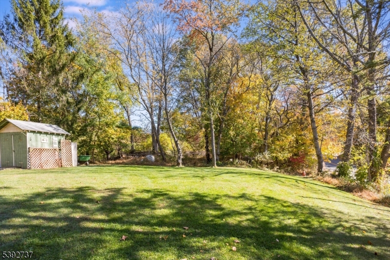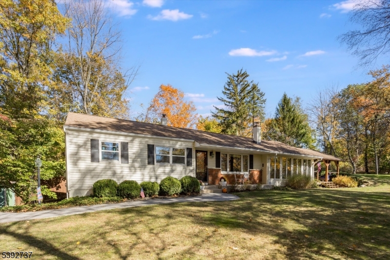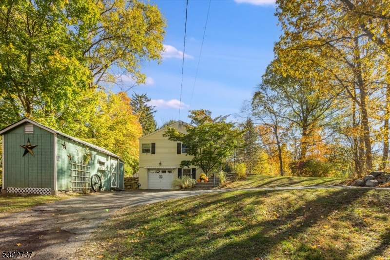16 Old Ledgewood Rd | Mount Olive Twp.
Welcome to this Beautifully Updated 3-Bedroom Ranch situated on 1.37 acres of private property. This home offers a warm blend of charm and modern comfort throughout. The inviting Covered Front Porch sets the tone for what awaits inside. Hardwood flooring flows throughout the first floor, adding warmth into every room. The Kitchen is truly a Chef's dream, featuring Granite Countertops, Custom Cabinetry, a Sub-Zero refrigerator with matching cabinet panels, a Center Island, and a specialized cabinet lift for a stand mixer designed with bakers in mind. A large walk-in pantry provides excellent storage. Step into a bright, light-filled Den that opens to a Covered Side Porch featuring a wood-planked ceiling, built-in bench seating, and composite deck flooring perfect for relaxing or entertaining while overlooking the private, tree-lined yard. The Finished Basement offers exceptional additional living space with a large Family Room and a cozy wood-burning fireplace. The level yard is surrounded by mature privacy trees, providing a tranquil outdoor setting. Additional highlights include two full bathrooms, a newer septic system (installed 4 years ago), and a serene, low-traffic location offering the perfect balance of privacy and convenience. This move-in ready home truly stands out for its thoughtful design, craftsmanship, and setting. GSMLS 3994088
Directions to property: Rt 206 to Old Ledgewood road
