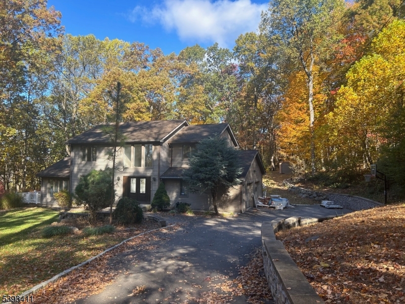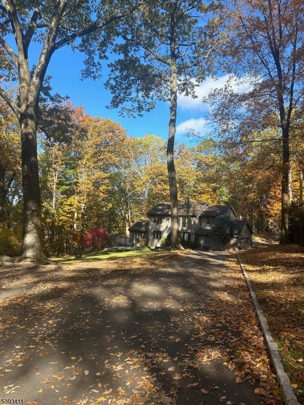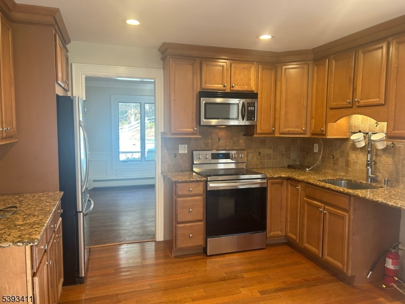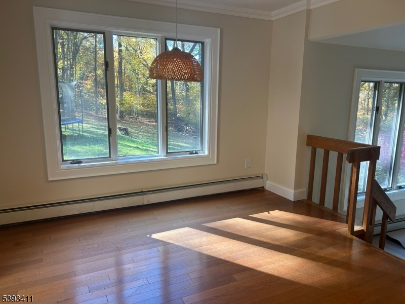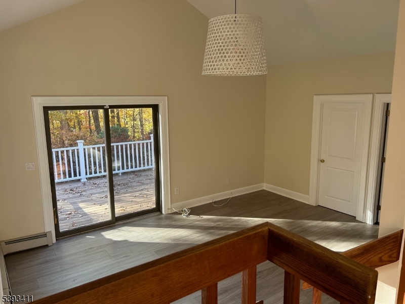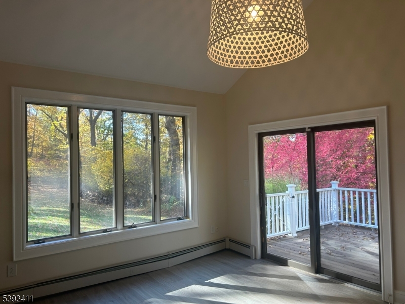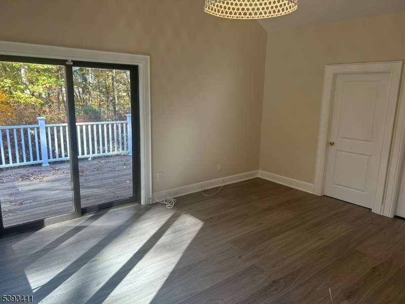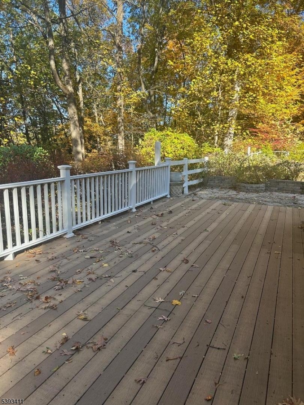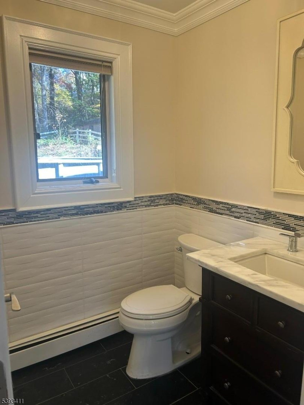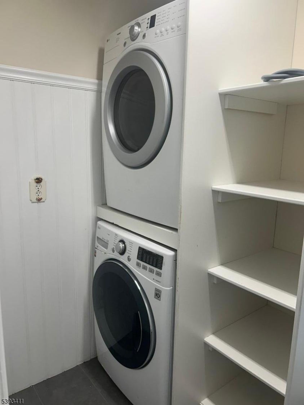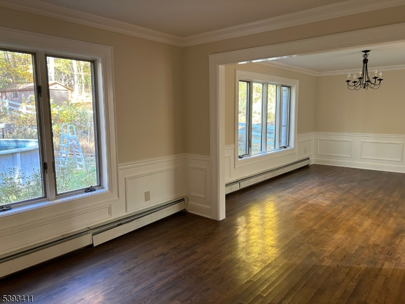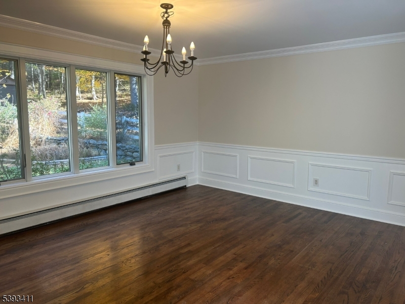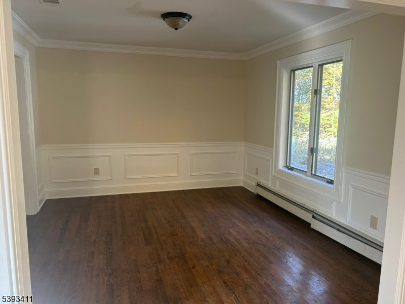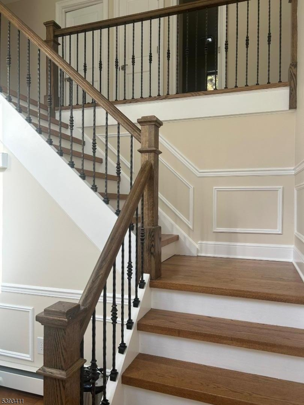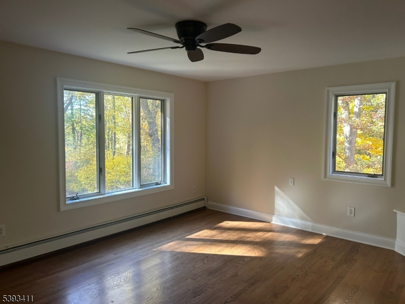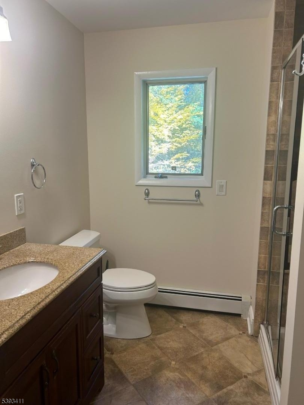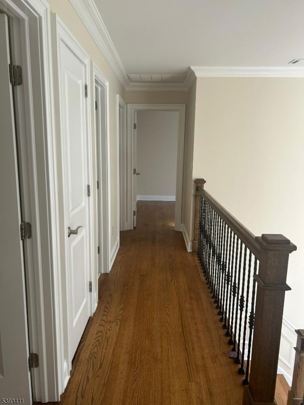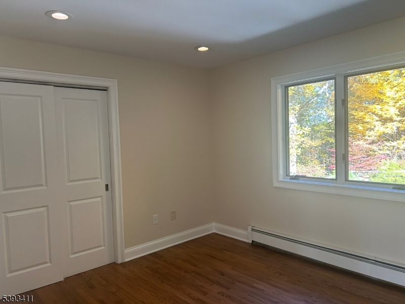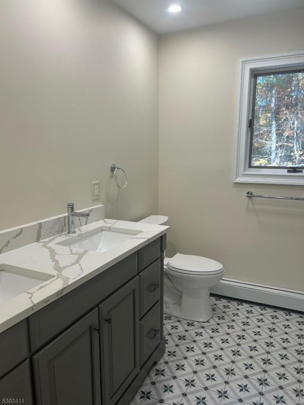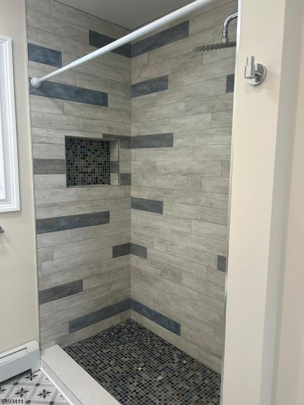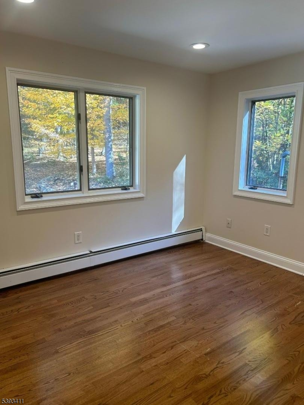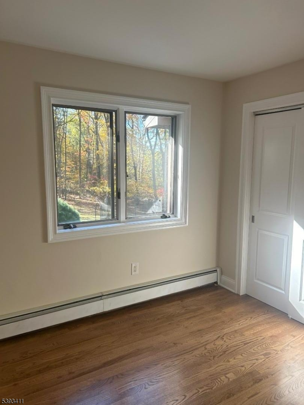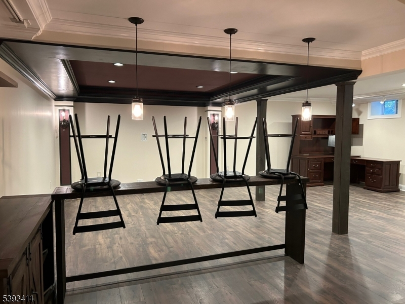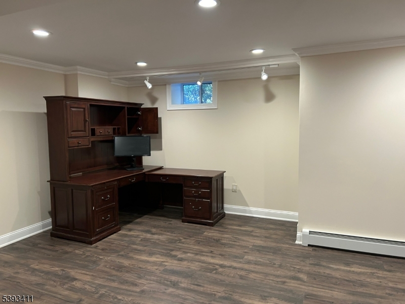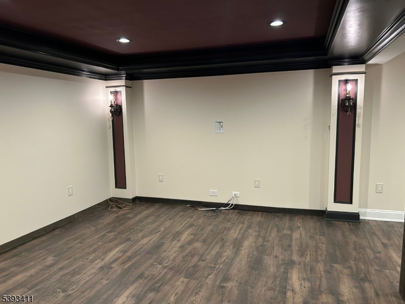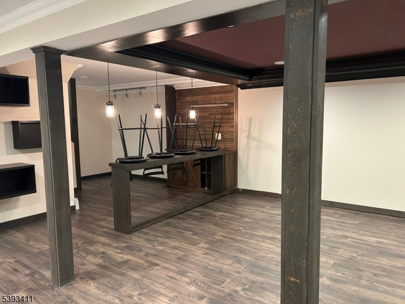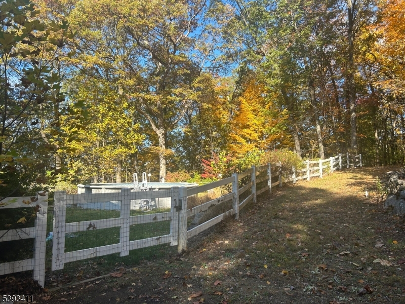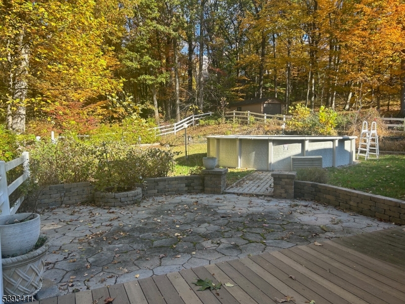102 Drakestown Rd | Mount Olive Twp.
Nestled on a private, wooded lot, this beautiful custom home offers space, comfort and style throughout. The main level features a formal living room and dining room accented with elegant custom molding. The eat-in kitchen boasts granite countertops, stainless steel appliances and plenty of cabinetry for storage. From the kitchen, step down into a cozy family room with a vaulted ceiling and sliding doors leading to a large wraparound deck - perfect for relaxing or entertaining outdoors. An updated powder room, laundry room and convenient garage access complete this level. Upstairs, the primary suite offers a spacious walk-in closet and ensuite bathroom. Three additional bedrooms and beautifully updated main bathroom provide plenty of room for all. The finished basement includes a built-in bar and versatile space ideal for a home office, gym or recreation area. Outside, enjoy the private fenced backyard, complete with a patio and above -ground pool - the perfect setting for summer fun and quiet relaxation. GSMLS 3994991
Directions to property: Route 46 to Naughright Road to Right onto Drakestown Road. House is on the right.
