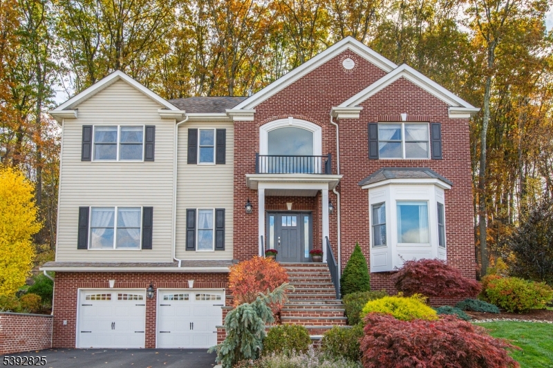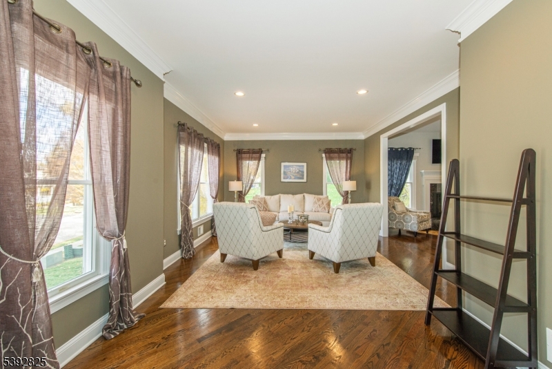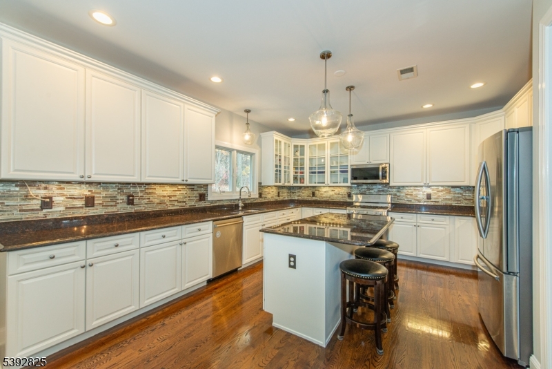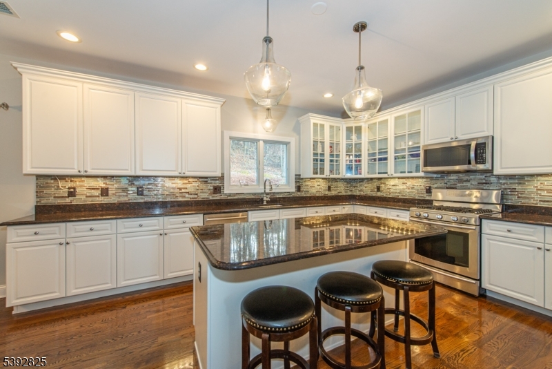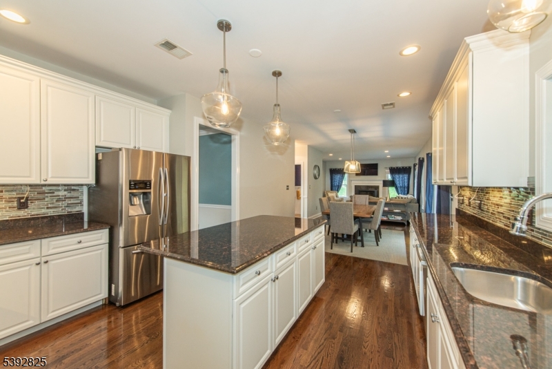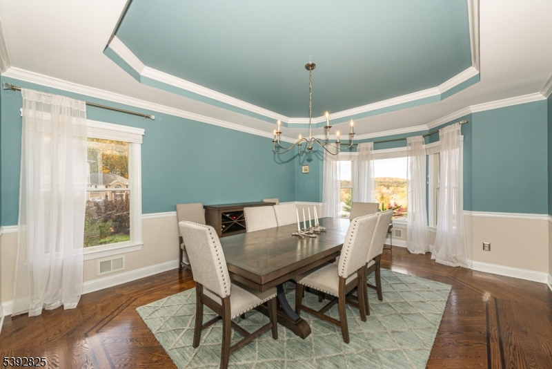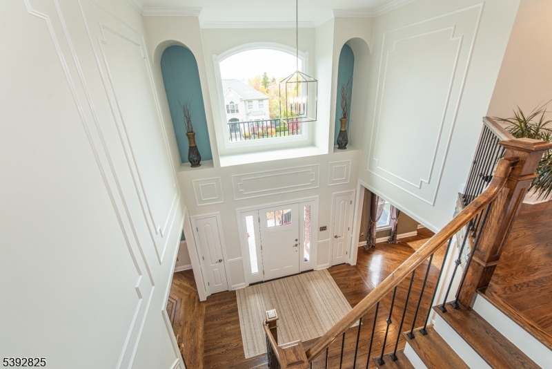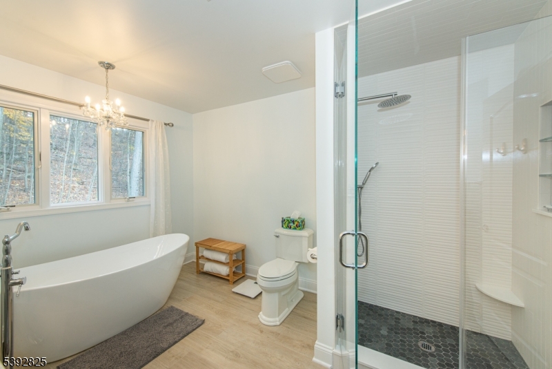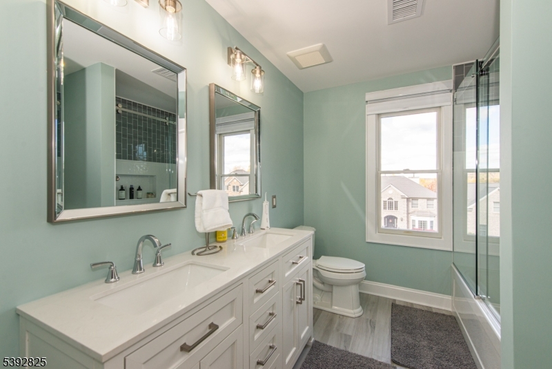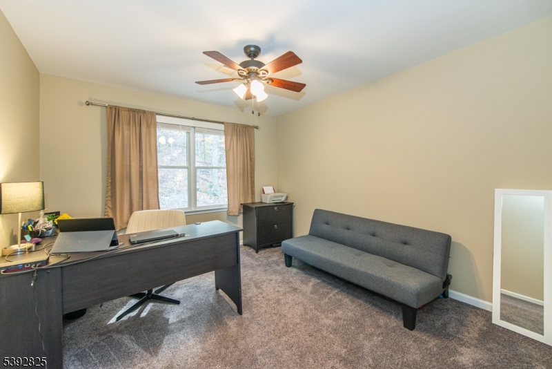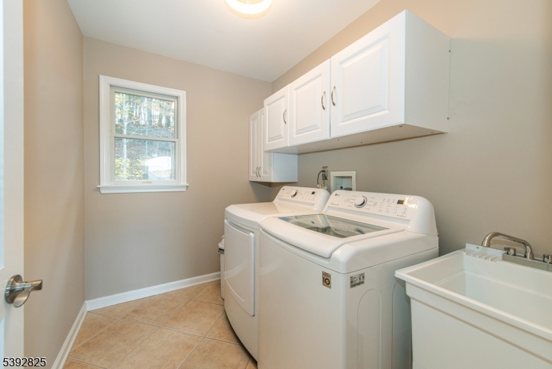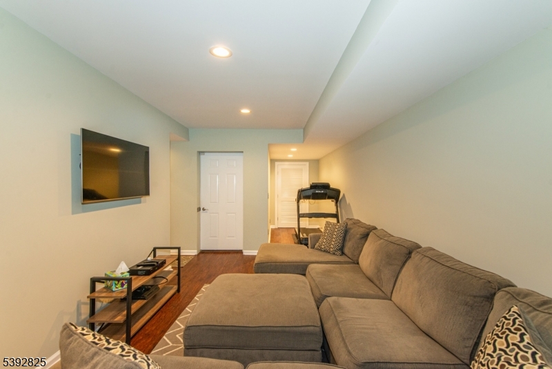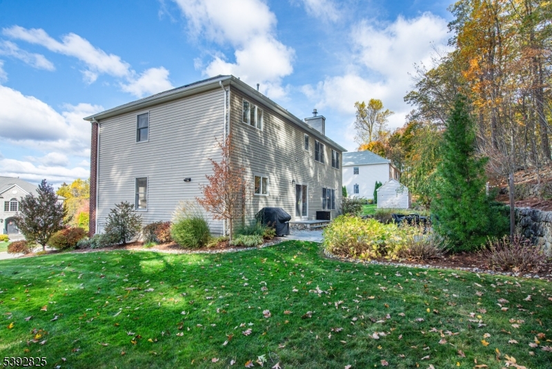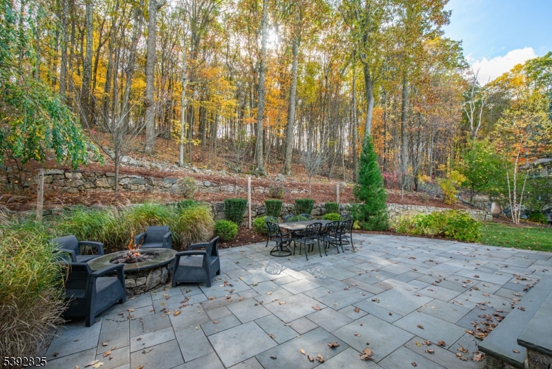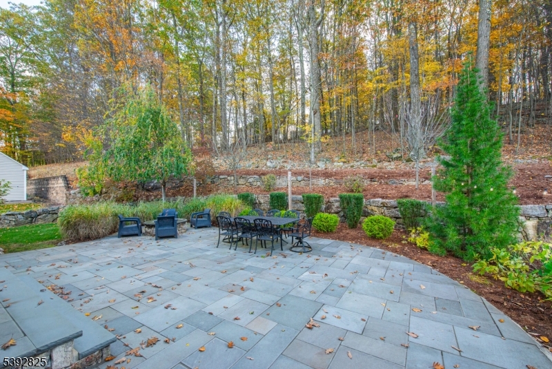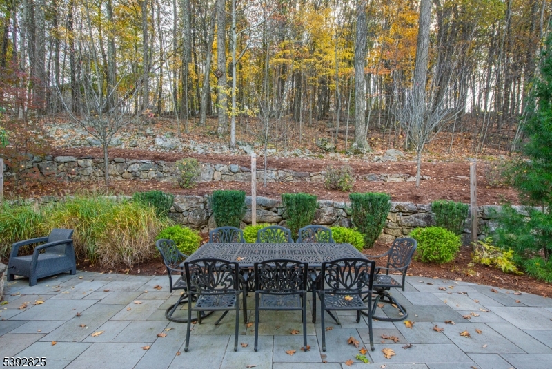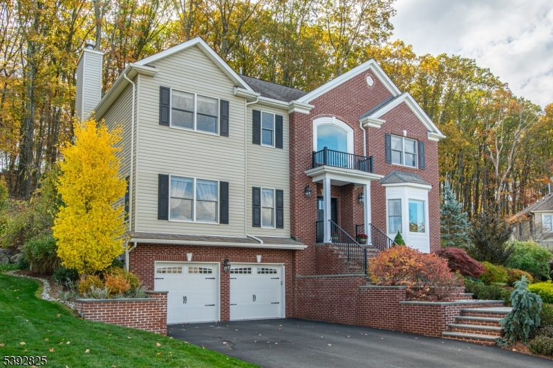15 Salmon Ct | Mount Olive Twp.
Welcome to 15 Salmon Court, an Exquisite Colonial in Prestigious Lakeview Estates!Tucked on a quiet cul-de-sac, this beautifully appointed home offers luxury living at its finest. The impressive 2-story Foyer sets the tone with its stacked stone feature wall, custom millwork, gleaming hardwood floors, and elegant wood and iron staircase. The gourmet Kitchen features premium 42 cabinetry, Carrara marble countertops, tile backsplash, a center island, and sliders to a Bluestone patio perfect for entertaining. The adjacent Family Room boasts a gas fireplace, recessed lighting, and hardwood floors. The formal Dining Room showcases crown and chair rail moldings, chandelier, and bay window with scenic views. The main level also includes a formal Living Room with hardwood floors, crown moldings, recessed lighting, and a lovely Powder Room. Upstairs, the Primary Suite is a true retreat with tray ceiling, walk-in closet, and a stunning remodeled spa-style Bath with quartz double vanity, freestanding tub, chandelier, and frameless glass shower. Three additional Bedrooms, a remodeled Full Bath, and convenient 2nd-floor Laundry complete this level. The Finished Basement offers versatile space with a large Recreation Room. Ideally located near award-winning schools, major highways, shopping, dining, and Turkey Brook Park. A perfect blend of elegance, comfort, and lifestyle this exceptional home is not to be missed! GSMLS 3995218
Directions to property: Rt 46 to Cedar to R on McKelvie to L on Elwell to R on Salmon
