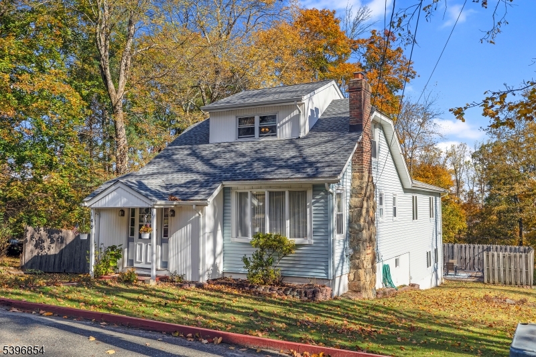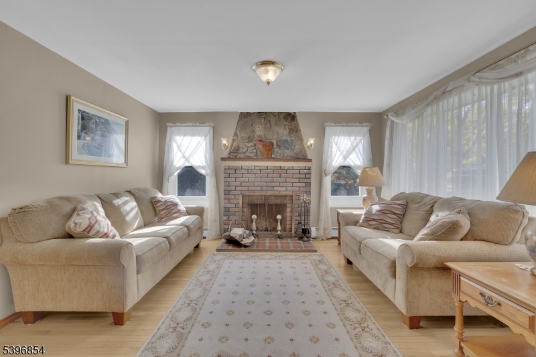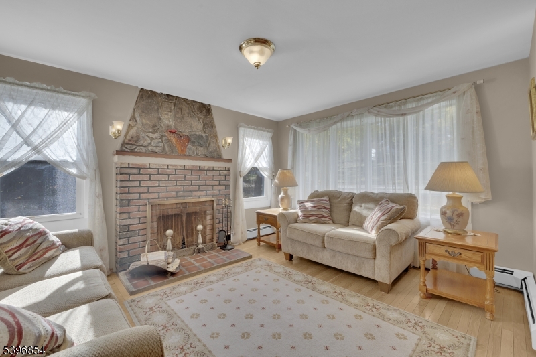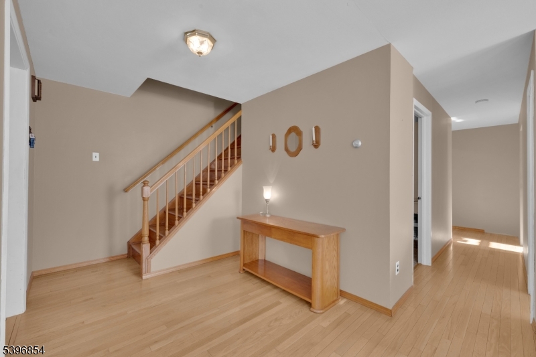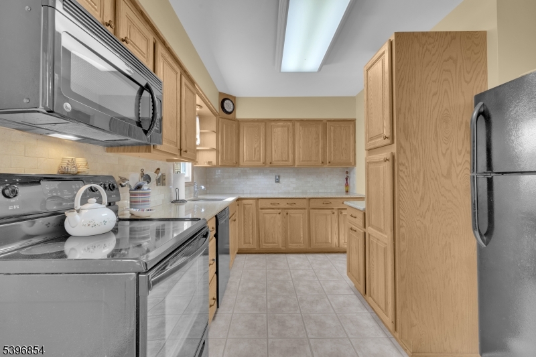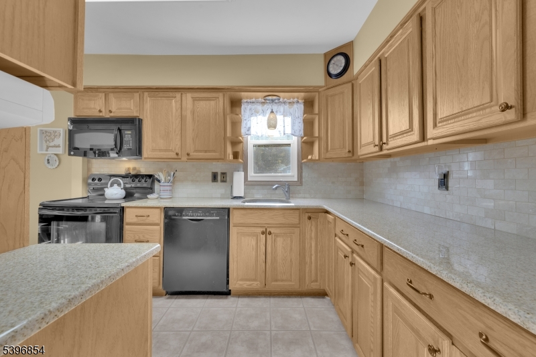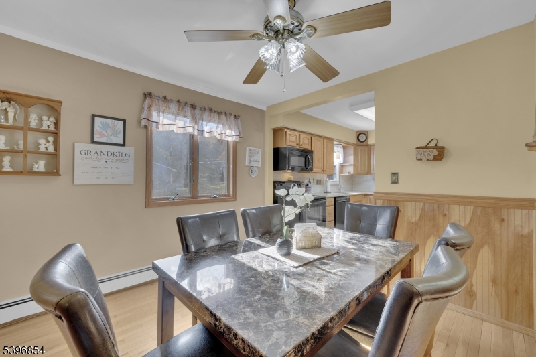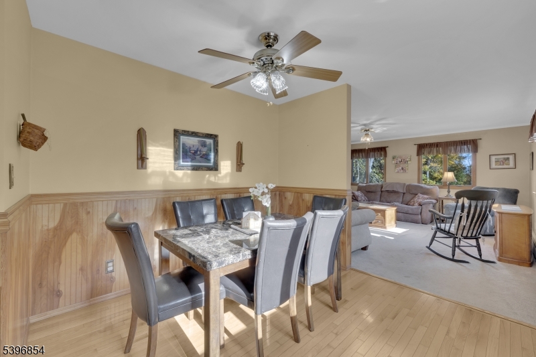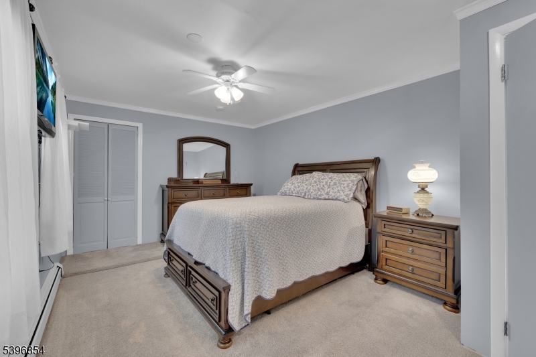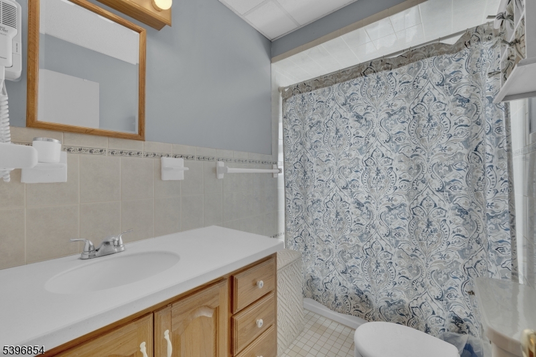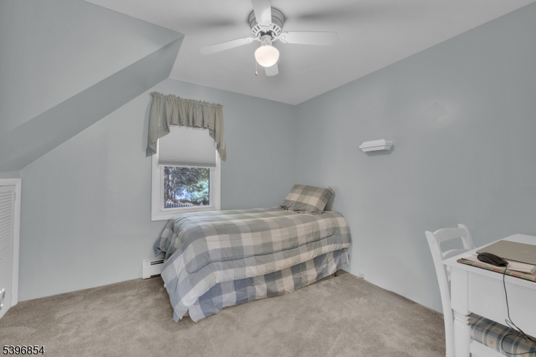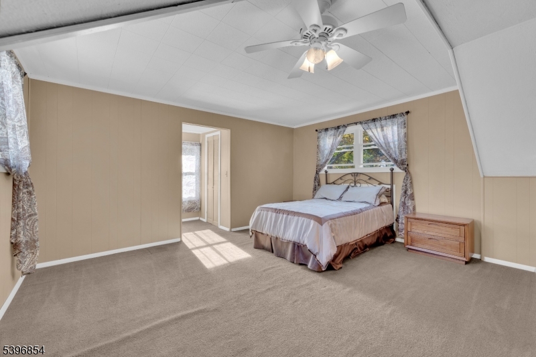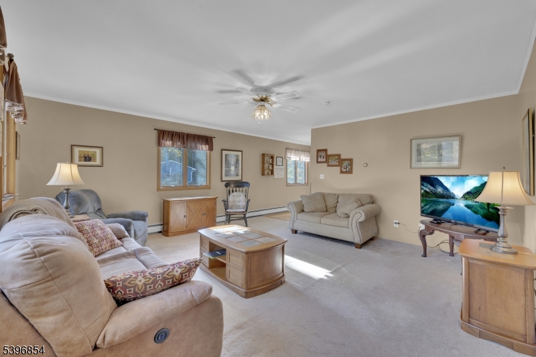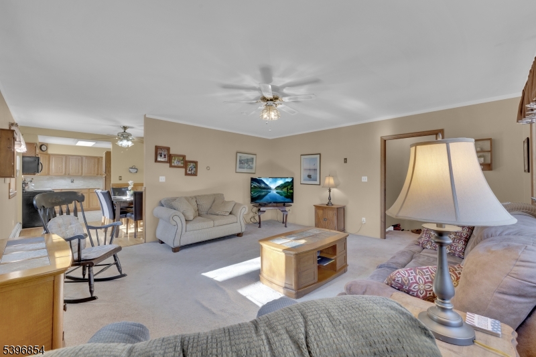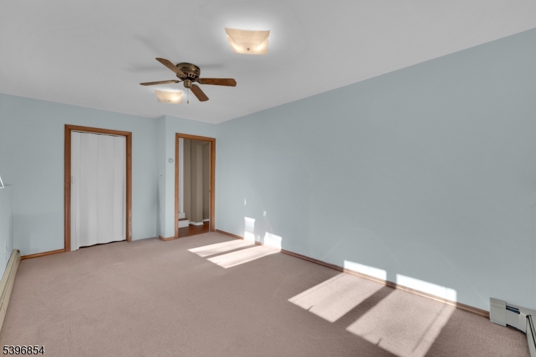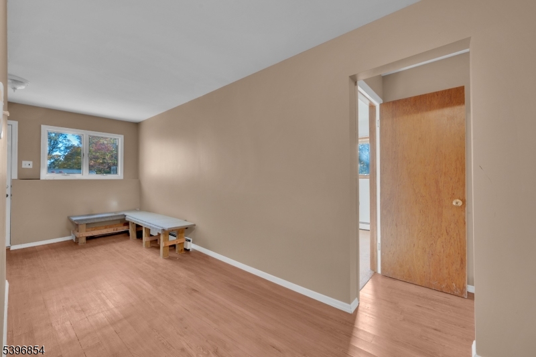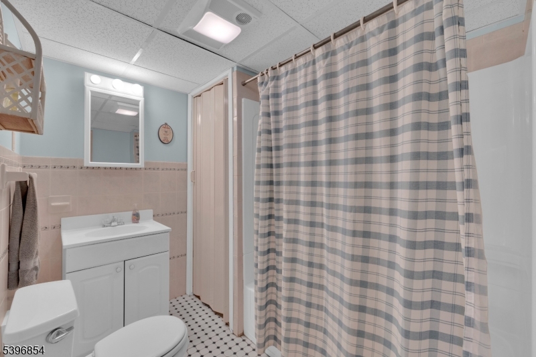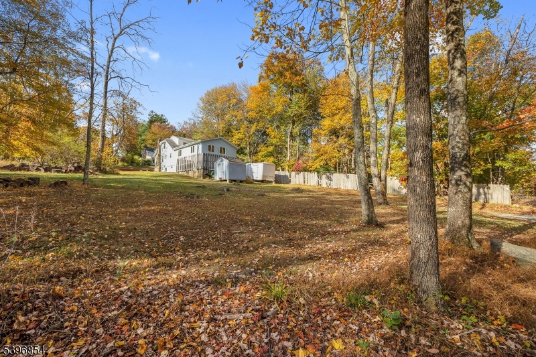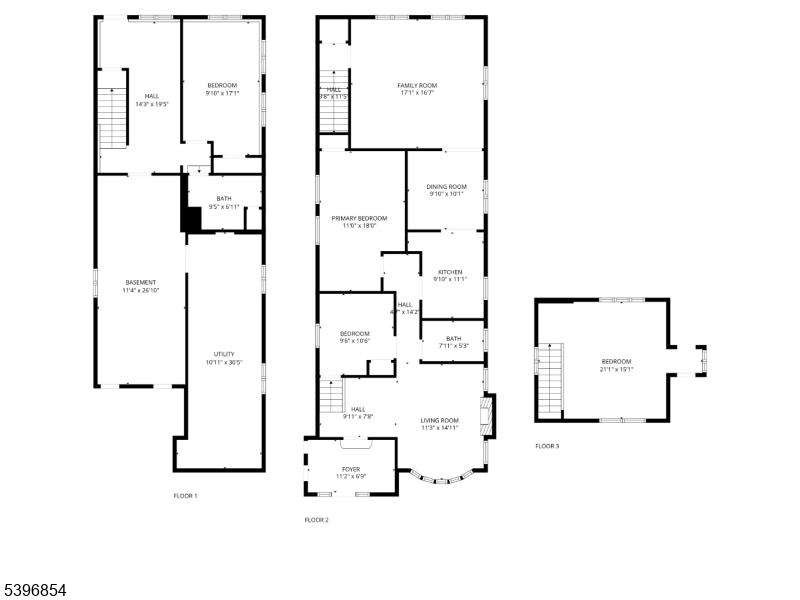43 Dogwood Dr | Mount Olive Twp.
Don't miss this spacious, beautifully maintained Cape Cod in the heart of Budd Lake, a rare find that offers much more than meets the eye. This expanded 4-bedroom, 2-bath home features a flexible layout, updated interior, and sits on a private lot with seasonal lake views.Move-in ready with public utilities and room to grow, it's the perfect blend of comfort and convenience. Set on a quiet street, this home offers peaceful living with easy access to all major commuting routes, shopping, dining, medical care, and everyday essentials. Outdoor lovers will appreciate the proximity to Turkey Brook Park, Maiers Pond, miles of walkingtrails, and the soon to beimproved Budd Lake. The Mount Olive Senior Center, excellent public library, and year-round community programs for all ages add to the appeal. Located in the highly rated Mount Olive School District, this home delivers outstanding value in one of the area's most desirable neighborhoods. Whether you're looking for more space, downsizing without sacrifice, or settling into a forever home, this one checks every box.Homes likethis don't come around often. Schedule your private showing today and see what makes this Budd Lake gem truly special! GSMLS 3997467
Directions to property: I-80W to Exit 26, merge onto route 46W to R on Manor house Rd, R St James Rd, L to St Johns Rd, L Ba
