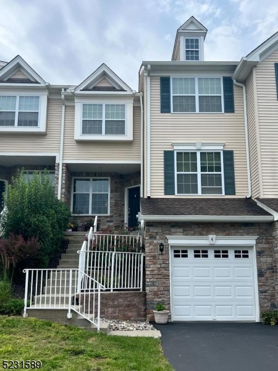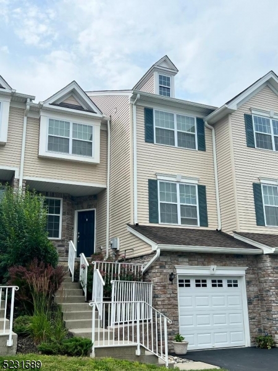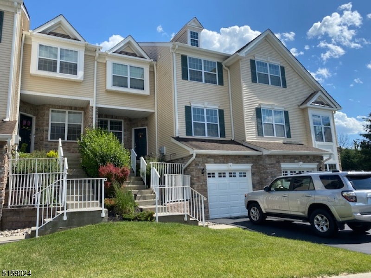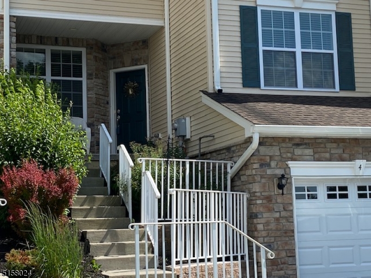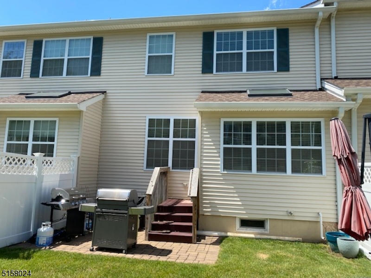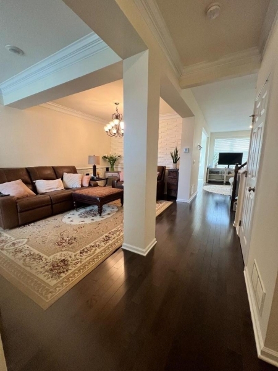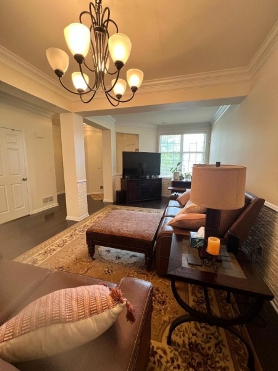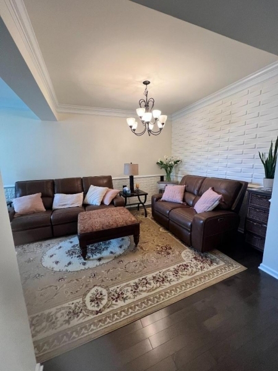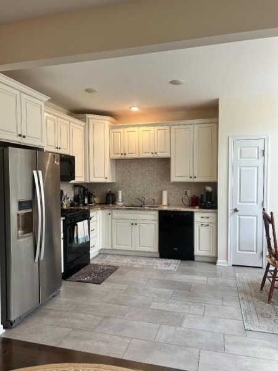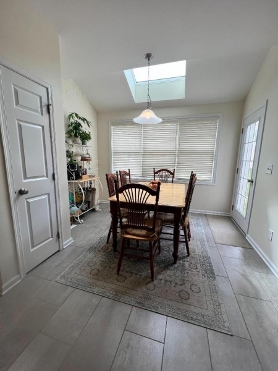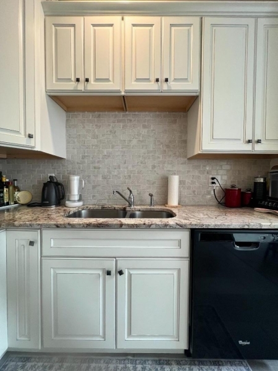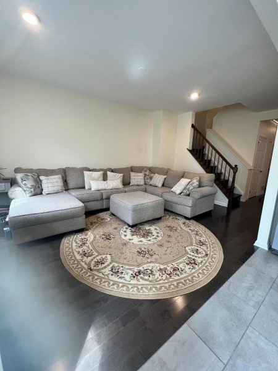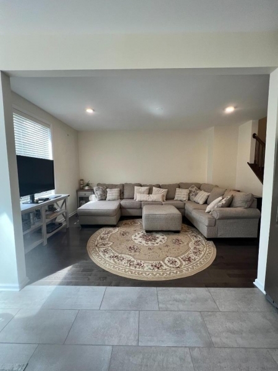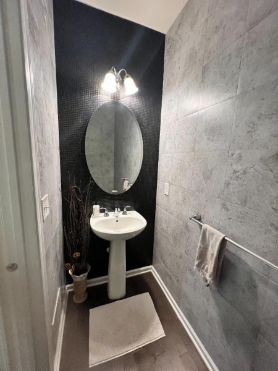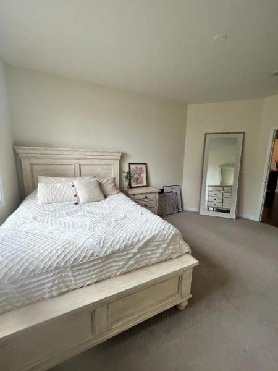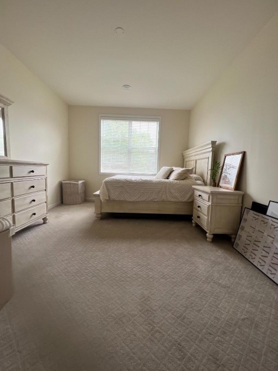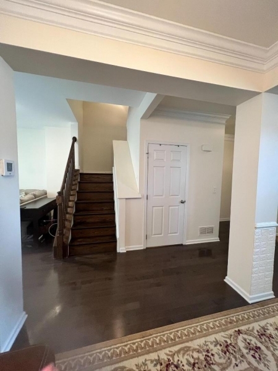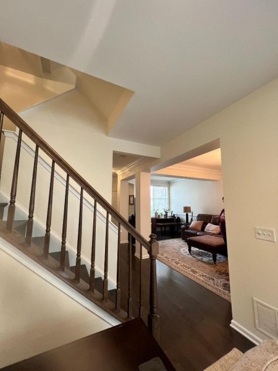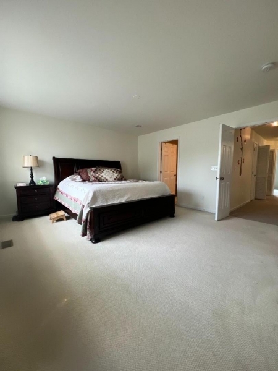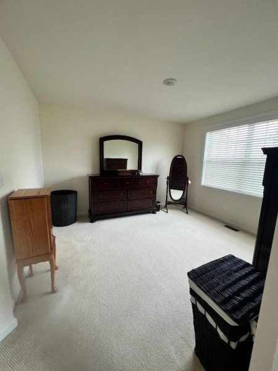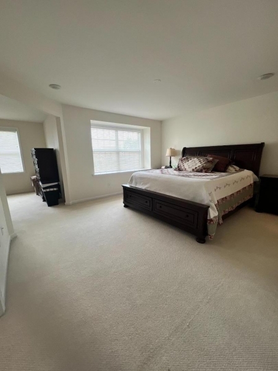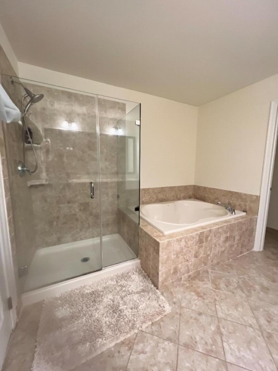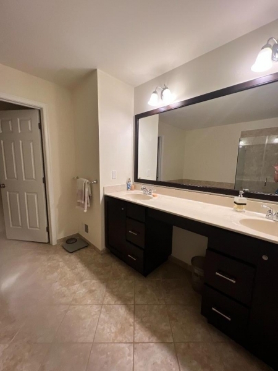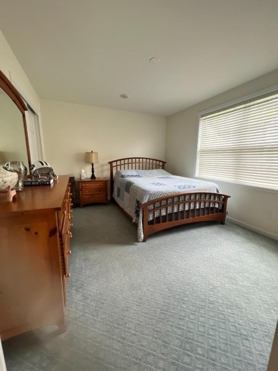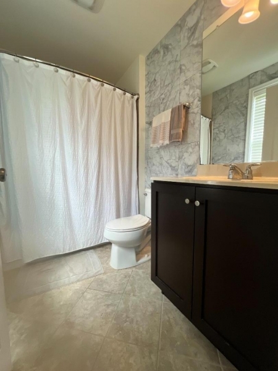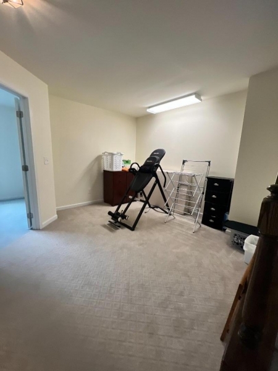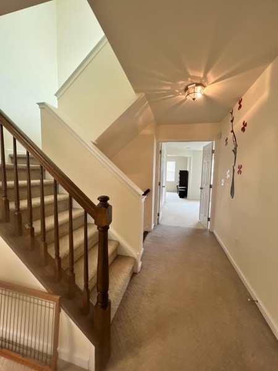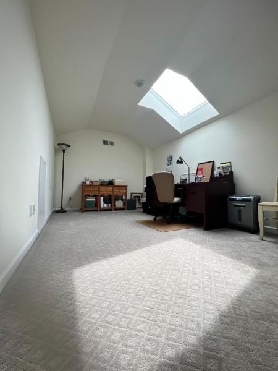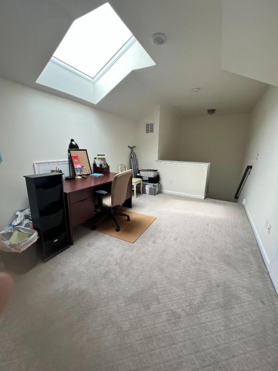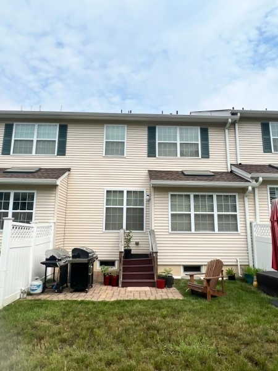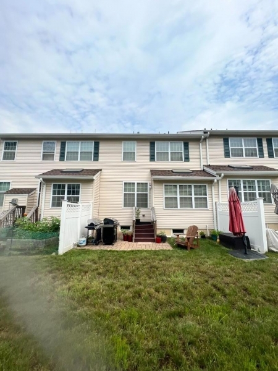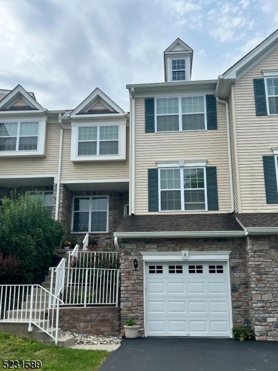4 Greenwich Ct | Mount Olive Twp.
Desirable Townhome in the Morris Chase community offering two bedrooms and a bonus room on the main floor which can be used as third bedroom space, also a third floor loft which can also be used as a bedroom space, potentially 4 bedroom spaces, two full baths and one half bath, open floor plan, hardwood floors on the first floor, beautiful white kitchen cabinets and granite counter tops, stainless steel appliances, second floor open loft space and third floor private loft, full basement and second floor laundry near bedrooms. All appliances included, many builder upgrades. All public utilities, tenant pays utilities, landlord pays association fee which includes lawn maintenance and snow removal. Full amenities include club house with full kitchen, pool, tennis courts and playgrounds. Available December 15. Tenant is in the process of moving. GSMLS 3997801
Directions to property: 206 IN MT OLIVE TO FLANDERS NETCONG RD TO LEFT ON FLANDERS RD TO RIGHT ON ELIAS DR TO RIGHT ON GREEN
