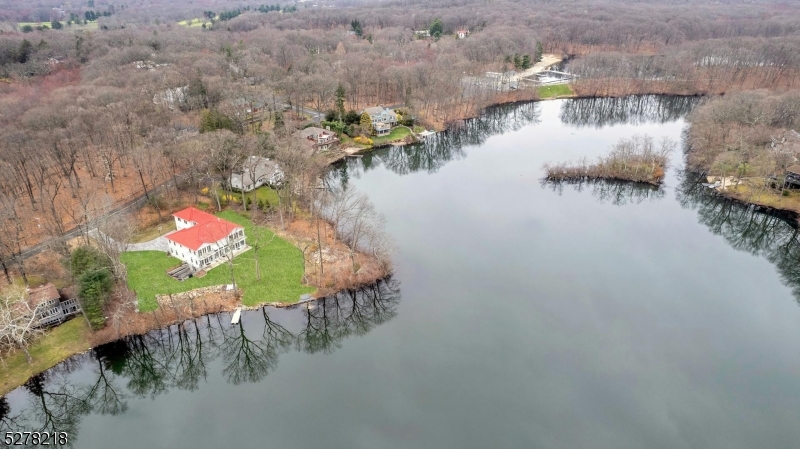34 W Shore Rd | Mountain Lakes Boro
From your second-floor bedroom balcony, you can almost feel the Mediterranean breeze off the sparkling lake below. This extraordinary 7 bdrm, 8 bath custom retreat built in 2021 was inspired by European architecture to connect one with nature. Set on 1.24 peaceful acres on pristine Crystal Lake, this is one of the largest and most level lakefront properties in all Mountain Lakes. A gently curving paver drive draws you to the impressive home's two-story arched wrought iron door. The masterful grillwork is echoed throughout the home's staircases and balconies. Enter to a breathtaking view. Dramatic floor-to-ceiling windows frame expansive lake views reflecting on the white porcelain tile floor. Soaring ceilings, white walls, graceful arches, and an open floor plan are your tabula rasa. The finest craftsmanship and materials are featured throughout more than 10,000 square feet on 3 levels, including a walk-out in-law suite in the basement, ideal for multi-generational living. No detail has been overlooked. All bedrooms are ensuites with luxurious bathrooms, most including bidets. The home also offers white oak hardwood floors, quartz countertops, top-end appliances, custom Anderson windows, 3 laundry rooms, scenic balconies, a whole house generator, and 3 car garage. Birchwood Lake, The Tourne Park, and Taft Field are just down the street. Mountain Lakes offers top schools and is conveniently located near shopping, restaurants, and major highways, just 30 miles to NYC. GSMLS 3894364
Directions to property: Boulevard to North Pocono to West Shore
















































