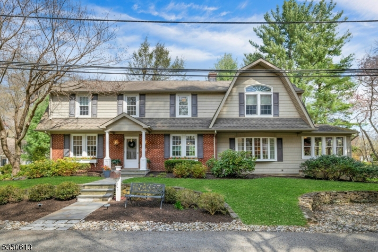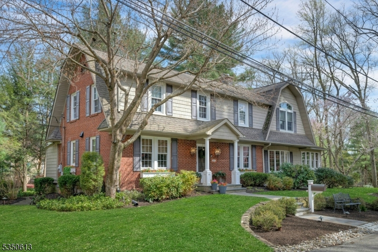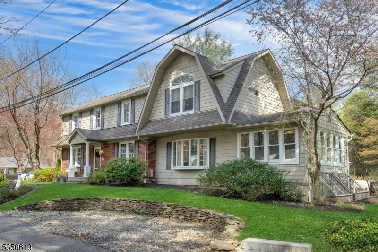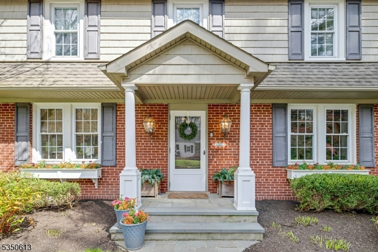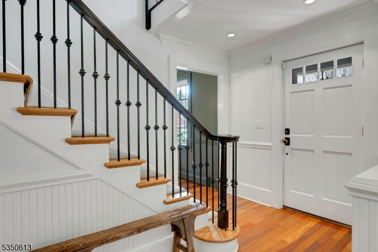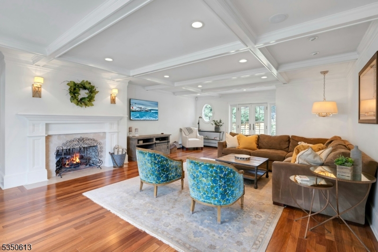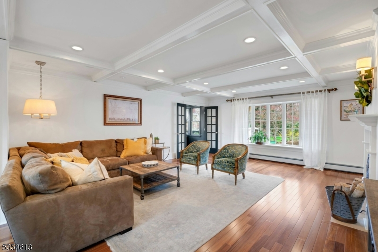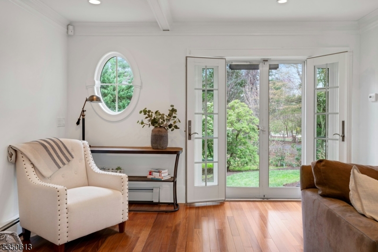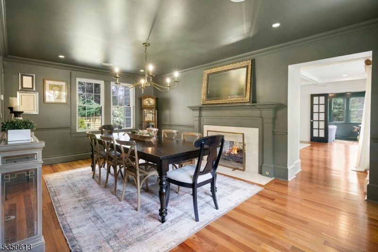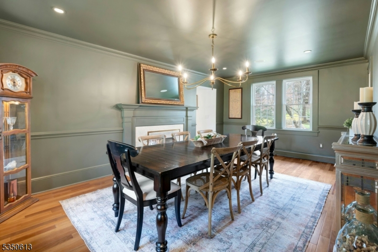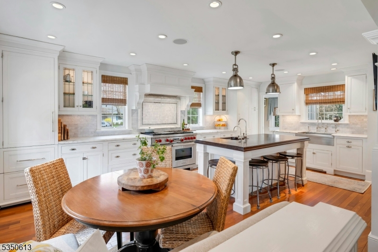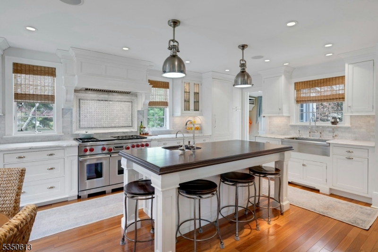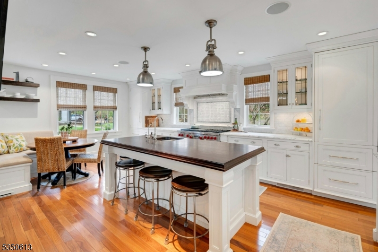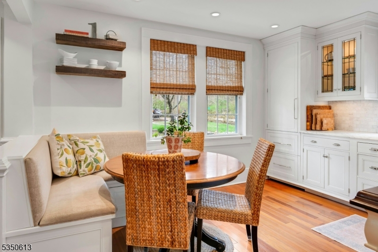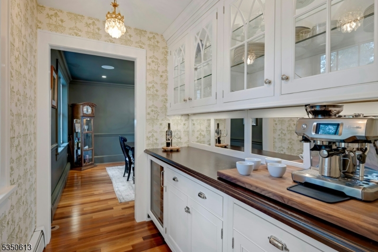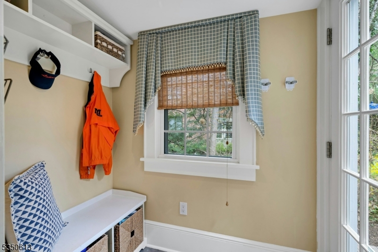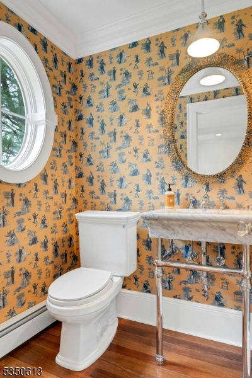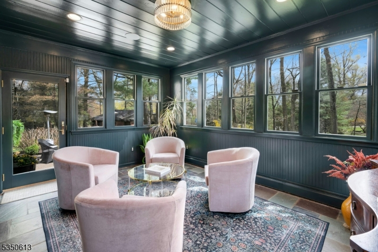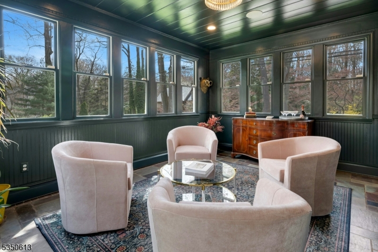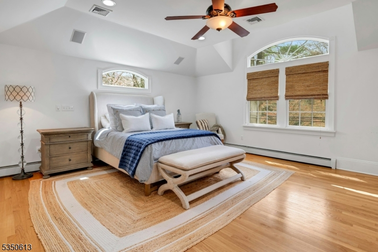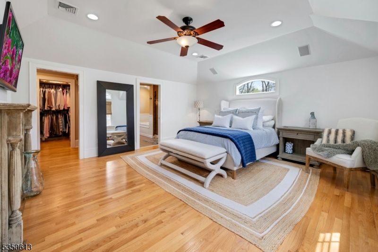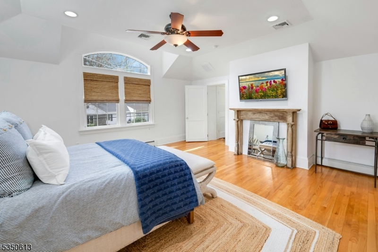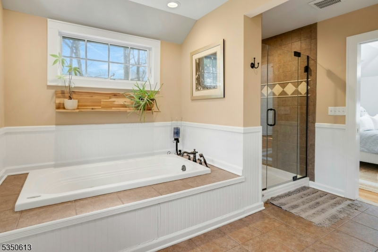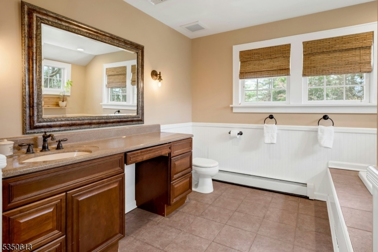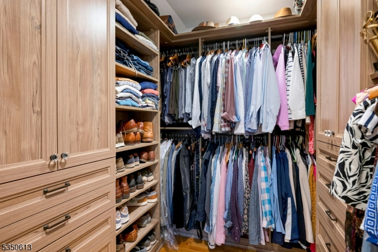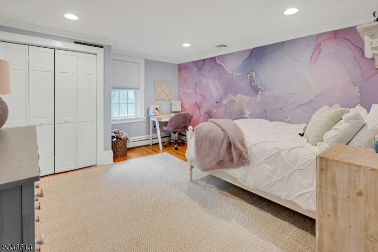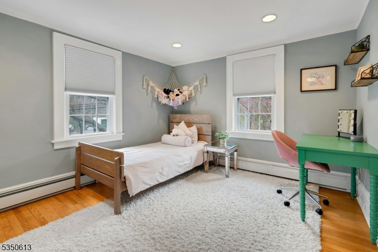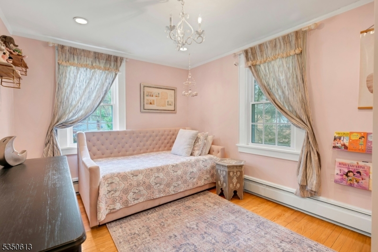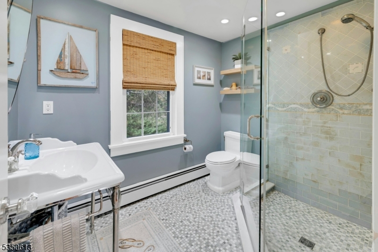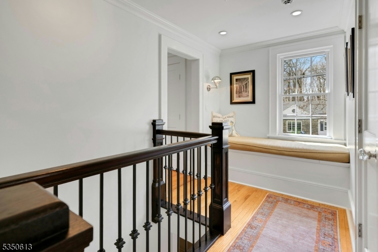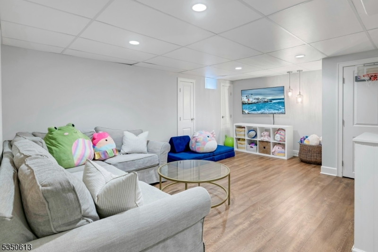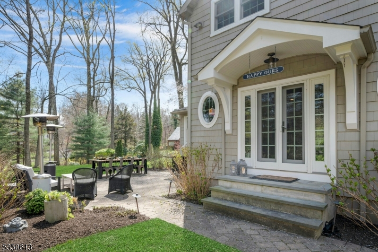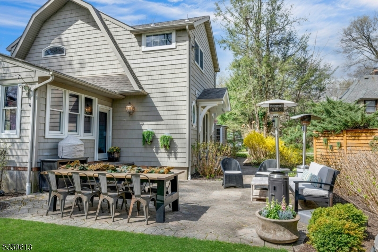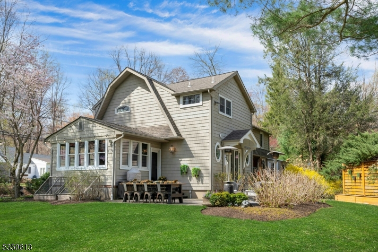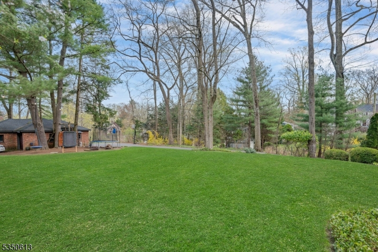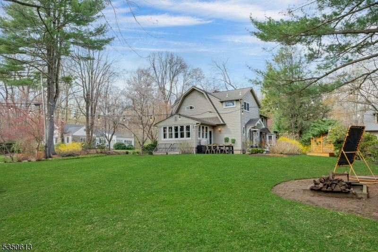1 Warwick Rd | Mountain Lakes Boro
As you round the corner onto this quiet street you'll be pleased by the undeniable curb appeal. Once inside you'll know you are in a place meant to gather and make lifelong memories. As you move through the spaces you'll see the exceptional attention to detail and modern finishes. Dining room is perfect for hosting holidays and life's special moments. Double sided gas fireplace warms both the dining and living rooms. Sun filled living room with coffered ceilings and french doors leading out to the patio and to the den. Den is lovingly named "The Warwick Lounge", and has a wall of windows overlooking the manicured yard. It's a wonderful flex space.The kitchen is a showstopper with bespoke cabinetry, marble countertops and backsplash, high end appliances and fine finishes. Butler's pantry connects the kitchen to the dining room, perfect for entertaining. Mud room off kitchen entrance to keep items tidy. Primary suite is spacious, bright and a peaceful retreat. Walk-in closet with custom cabinetry and ensuite are sure to please. Charming hallway, with two window seats, leading to 3 additional bedrooms. Stylish bath with delightful tile details-can you find the flip flops? Family room with radiant flooring. Enjoy the peaceful surroundings on the patio overlooking the lush level yard. This neighborhood is a hidden gem in top rated Mountain Lakes. Walking trail a few steps away. Walk to the park, restaurants, train, library and Midvale Dock. GSMLS 3957628
Directions to property: Intervale Rd to Pickwick to Warwick.
